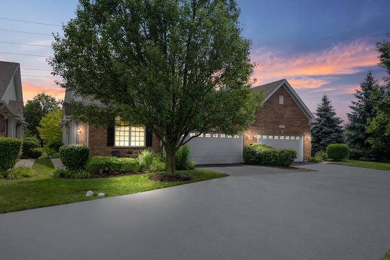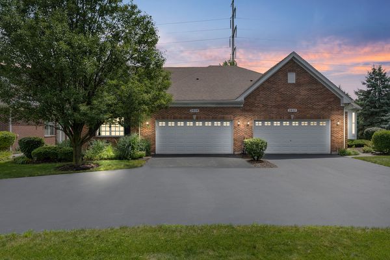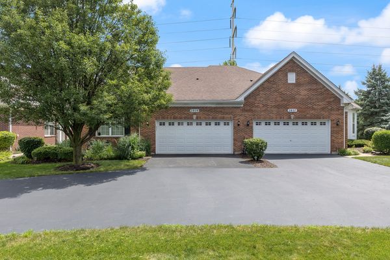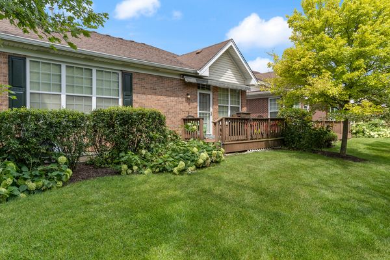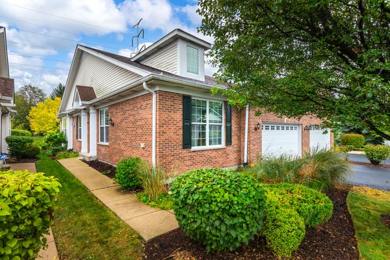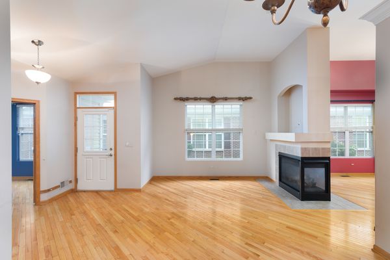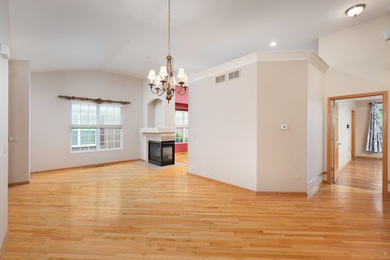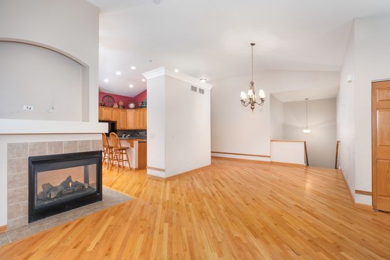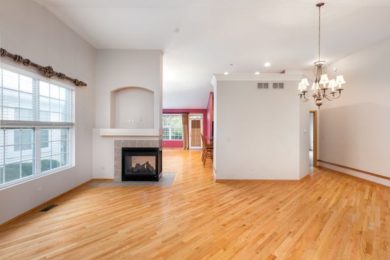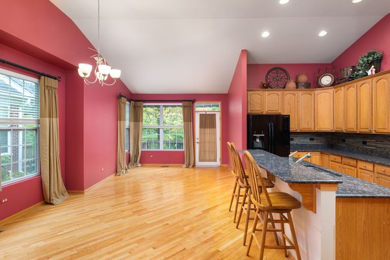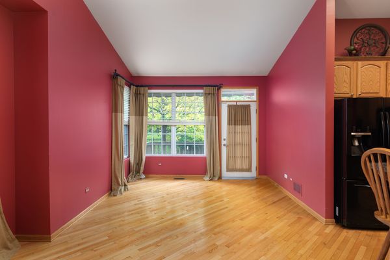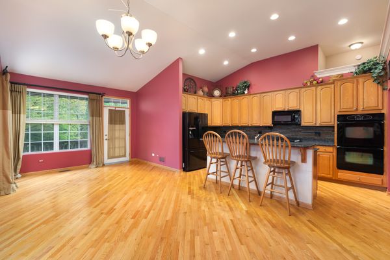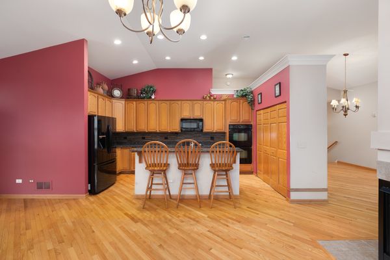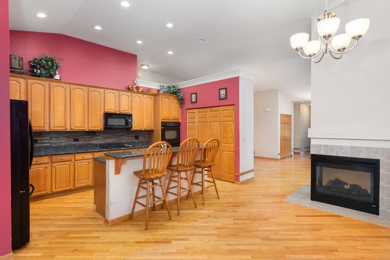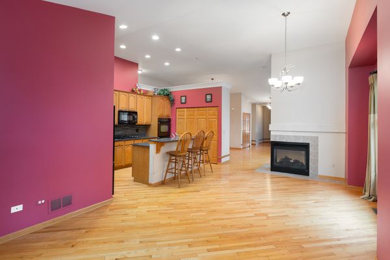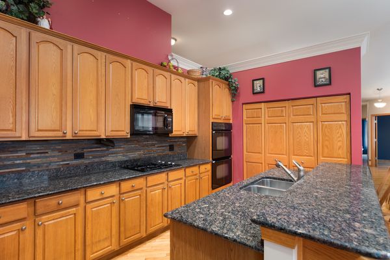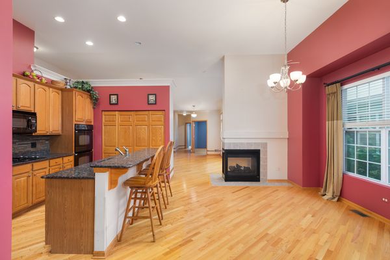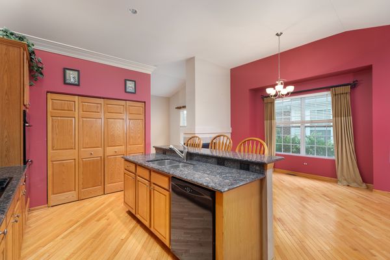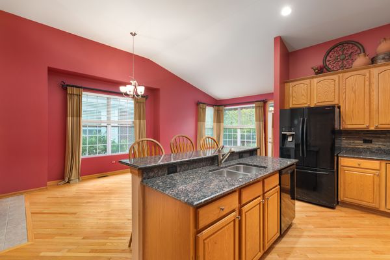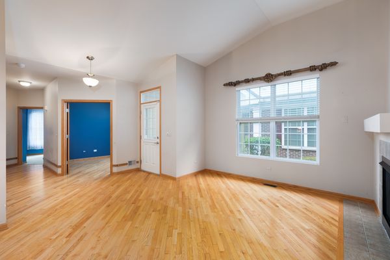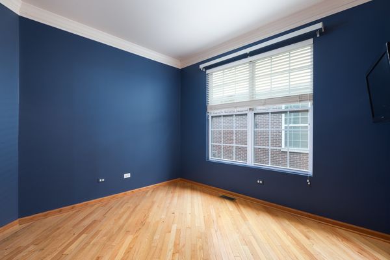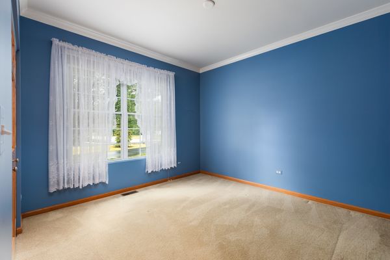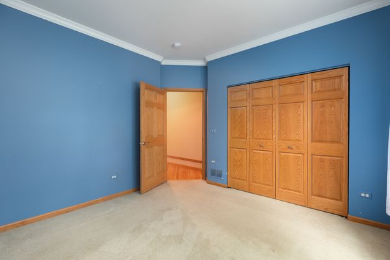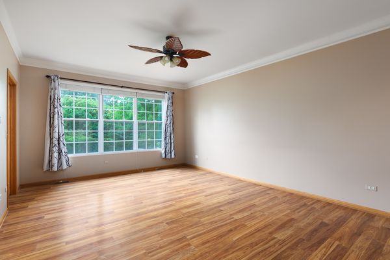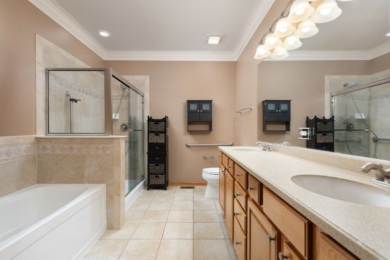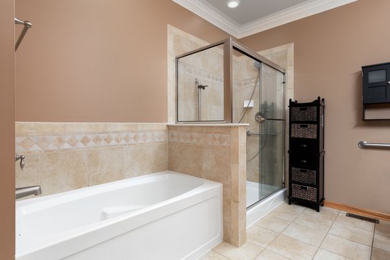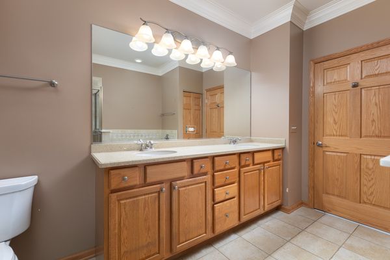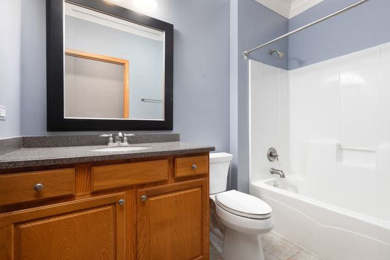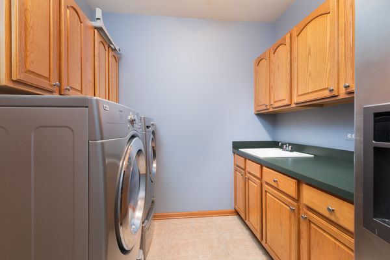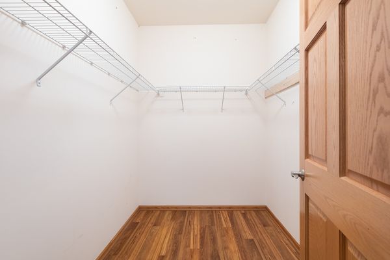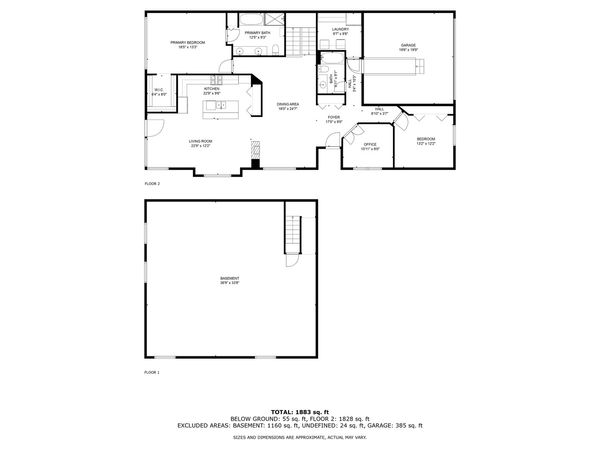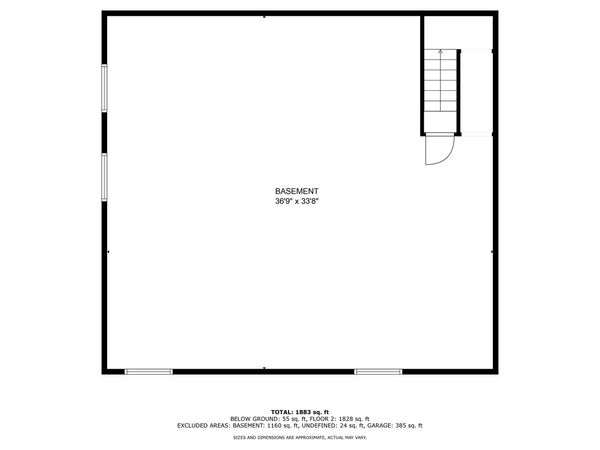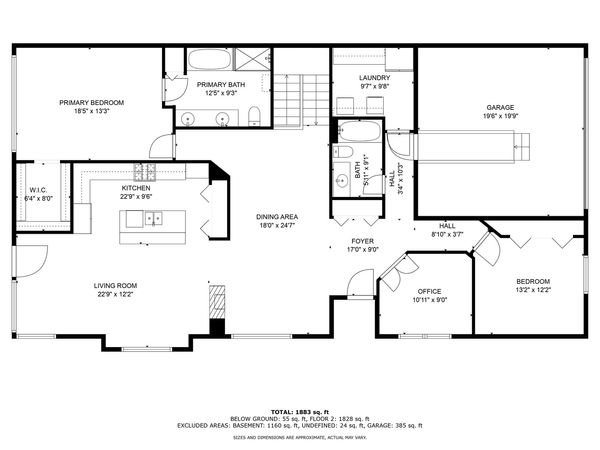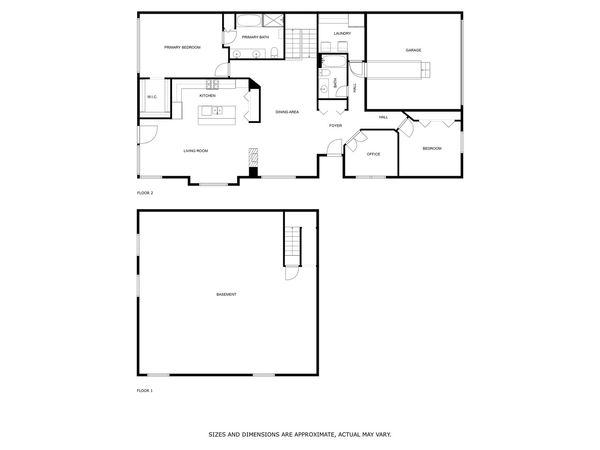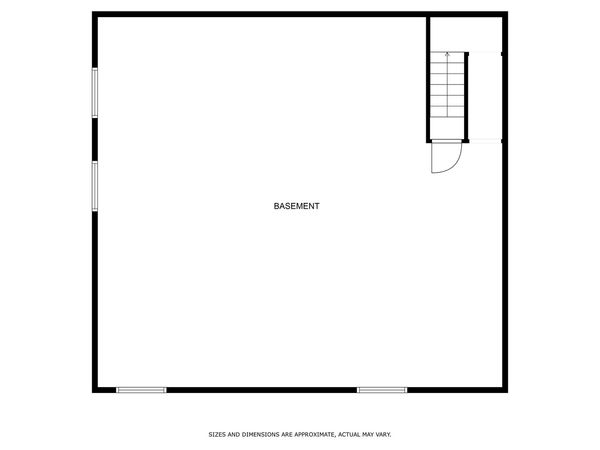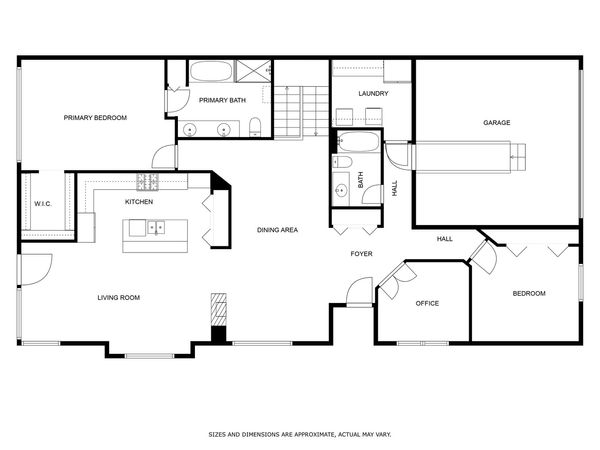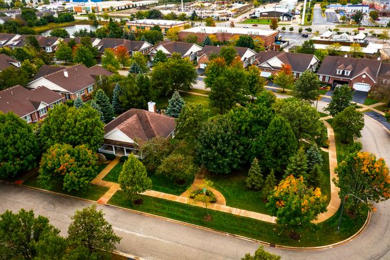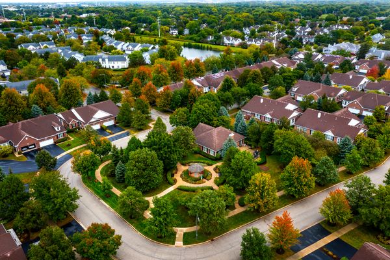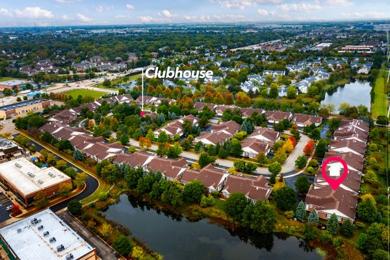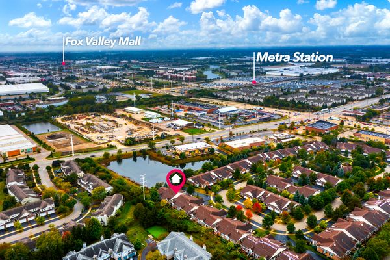2859 BOND Circle
Naperville, IL
60563
About this home
Welcome to a 55+ active adult community! This home looks like a model with numerous upgraded features! The vaulted living room, dining room, and electric start fireplace create a warm and cozy atmosphere. Custom professional decor enhances the warmth of the oak doors and beautiful hardwood floors. The first floor includes a den, two generously sized bedrooms, and two full baths. The master bedroom features a walk-in closet and a luxurious master bath with a soaking tub, a large separate shower, dual higher vanities, and a linen closet for extra storage. The inviting gourmet kitchen boasts granite counters, a stone backsplash, plenty of cabinets, and a double pantry. The large laundry room provides ample cabinet space for additional storage and includes all appliances. A bright sunroom is attached to the spacious eating area in the kitchen, making it the heart of the home. Located in a great, convenient Northside Naperville location, this home is close to town, the train, shopping, and tollways. Enjoy the quiet private deck that overlooks an open green area. The basement is plumbed for a bath, and this is the largest model in the subdivision. Welcome!
