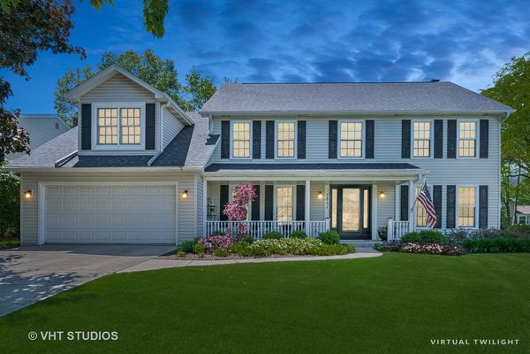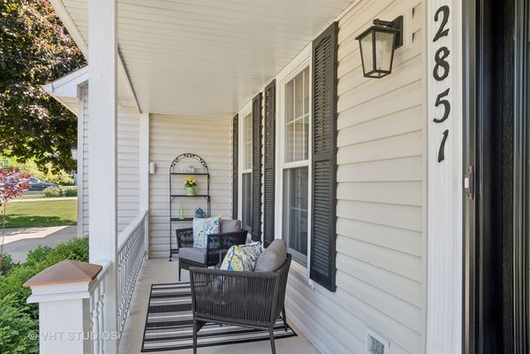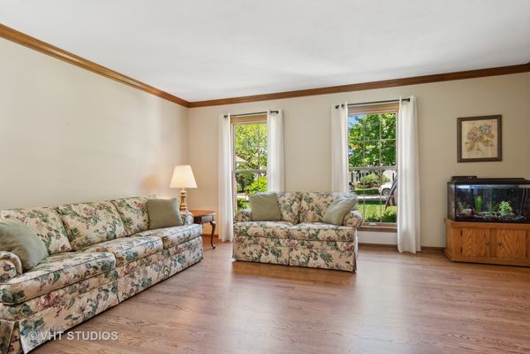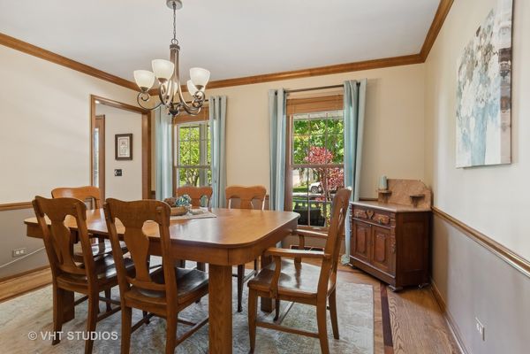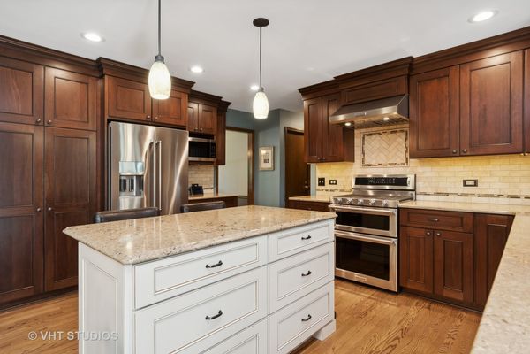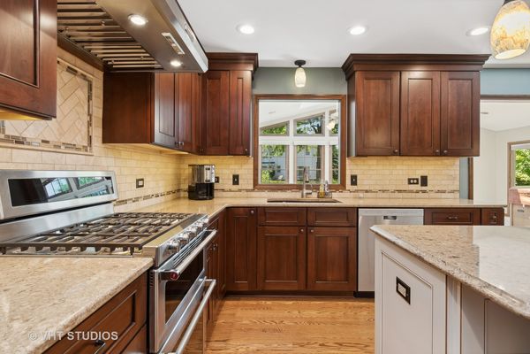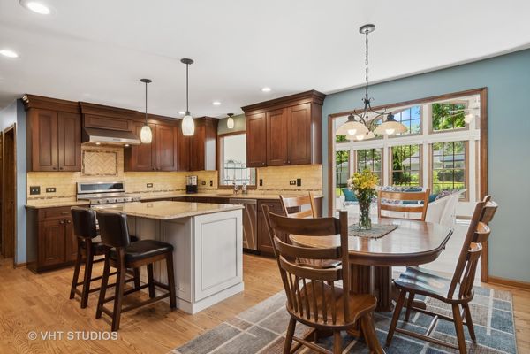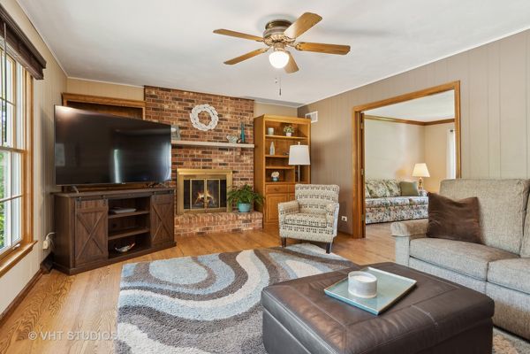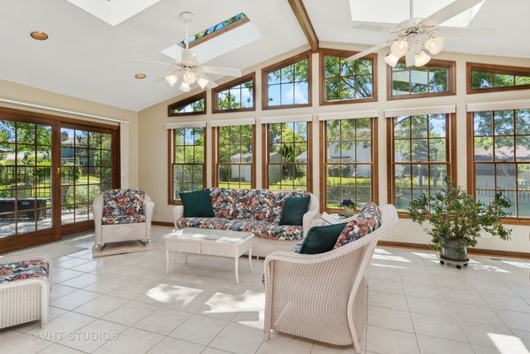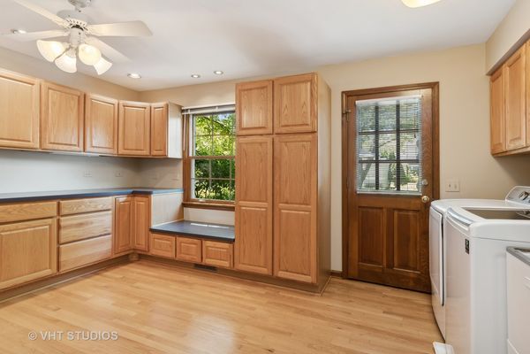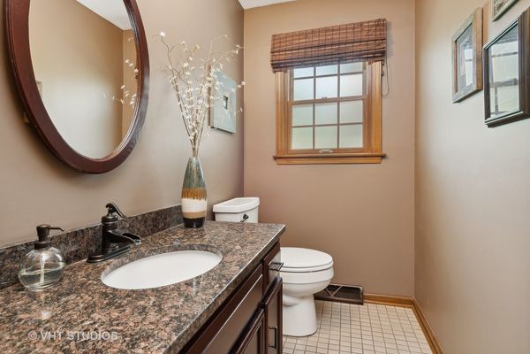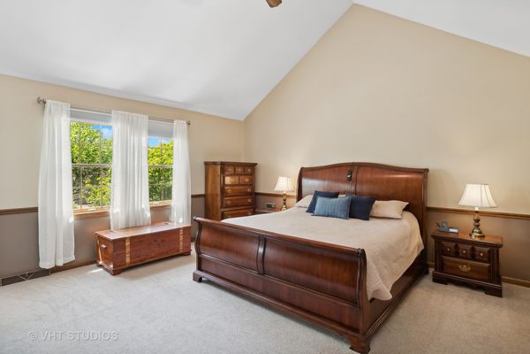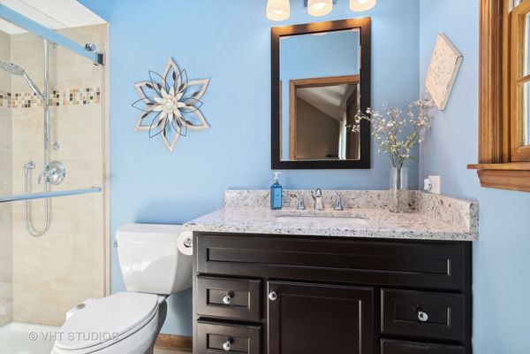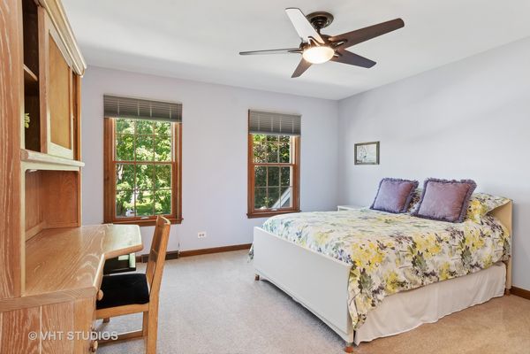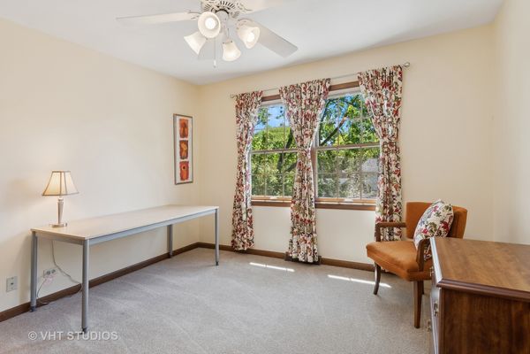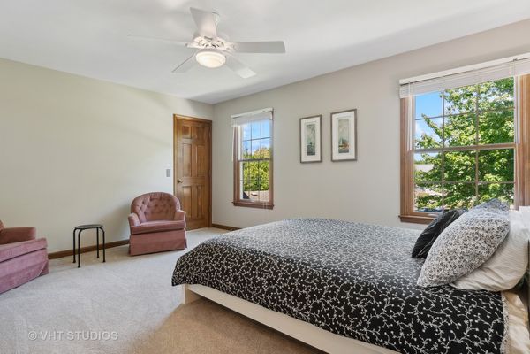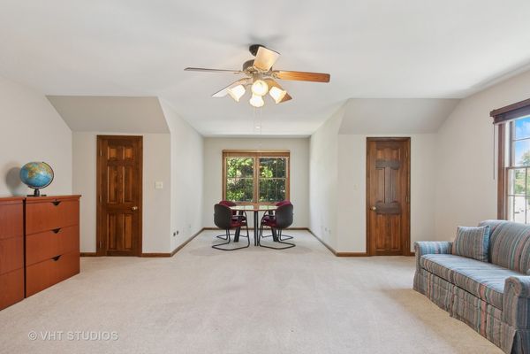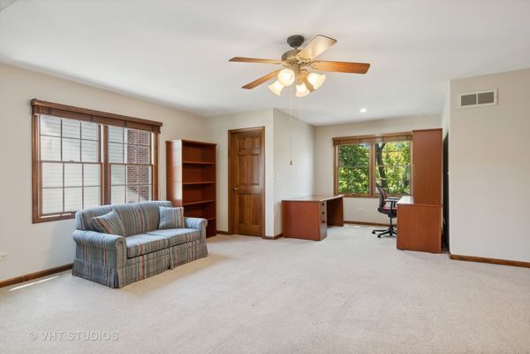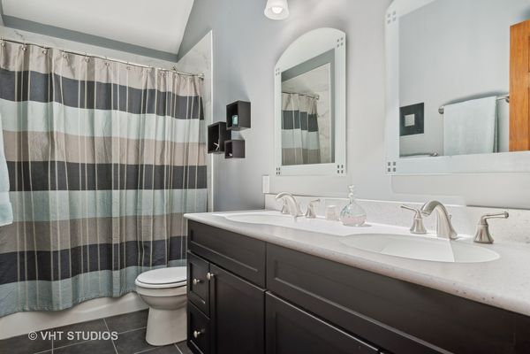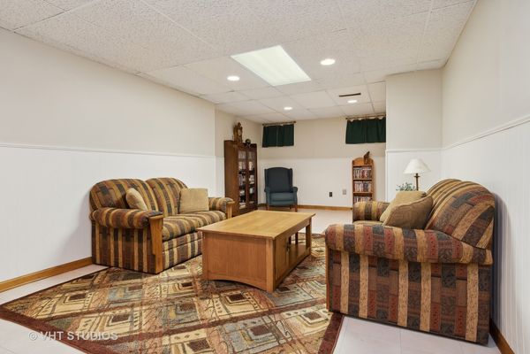2851 Saint Anton Court
Lisle, IL
60532
About this home
This Green Trails beauty is positioned in a quiet cul-de-sac and checks all the boxes! As you enter this 3, 666 square foot home you are greeted with hardwood flooring in the foyer and flowing to a lovely living room and dining room. The updated kitchen is the heart of the home with gorgeous cabinetry, seating space at the center island with quartz countertops and sight lines to the charming family room with a gas-burning fireplace. All rooms lead to the light & bright all-seasons sunroom that overlooks the landscaped yard with two paver patios and access to the trails. The impressive laundry room & organizational center features built-in cabinetry, a home office station and tons of space for any buyer's needs. The second levels boasts 5 bedrooms including the spacious master suite, with walk-in closet, 3 generous sized bedrooms with significant closet space and a 5th bedroom with three closets and tremendous square footage for any way you want to live. The finished basement includes multiple rooms including ample storage. This home is THE one you have been waiting for - location, schools, home size, super finishes, tons of flex and storage space, the trails and more! Highly Acclaimed District 203 Schools - Highlands Elementary, Kennedy Junior High and Naperville North High School.
