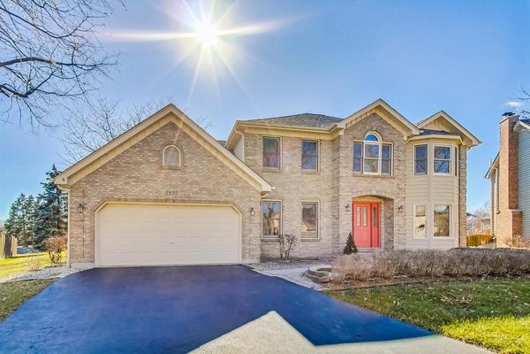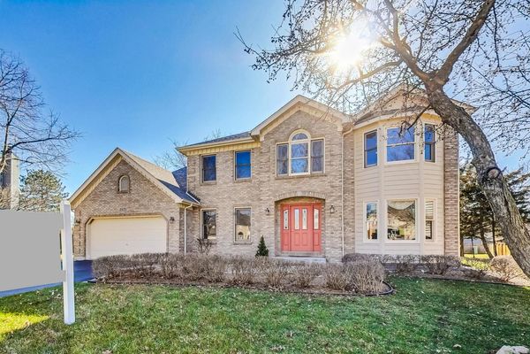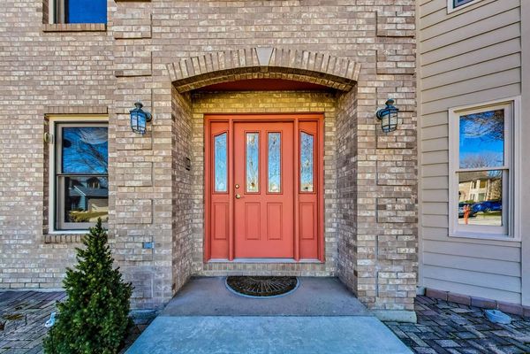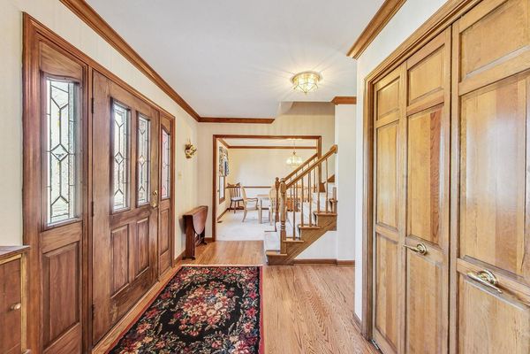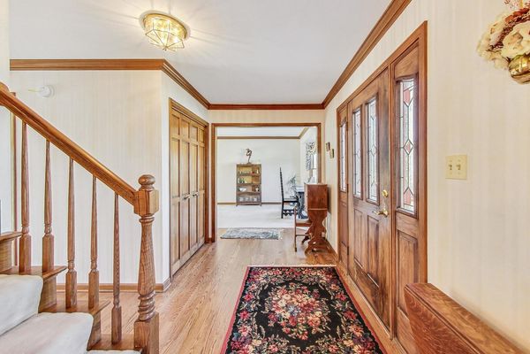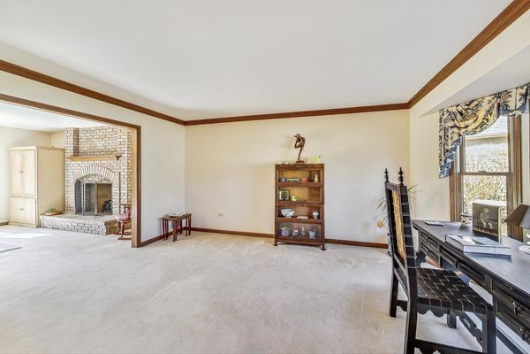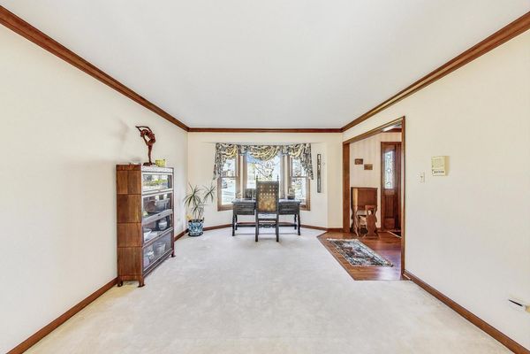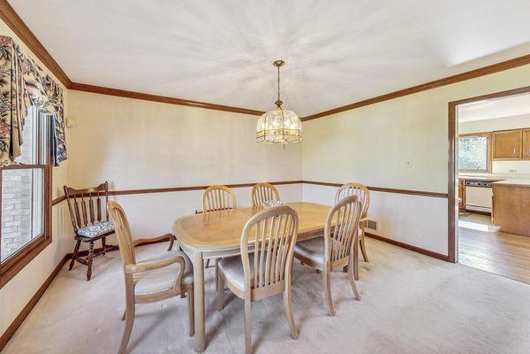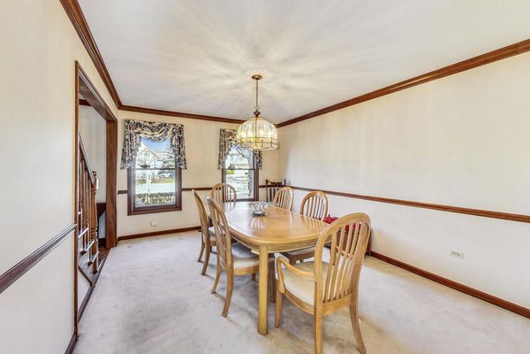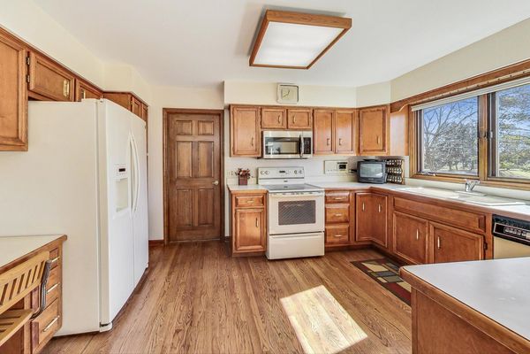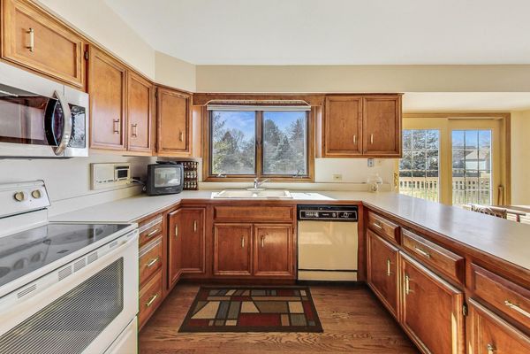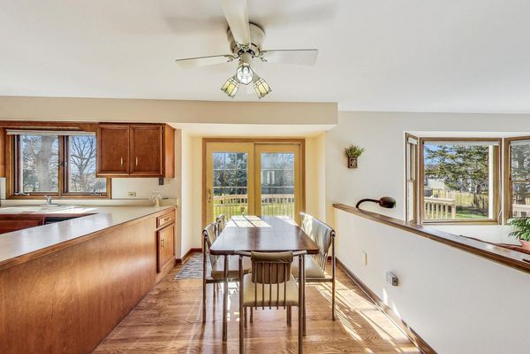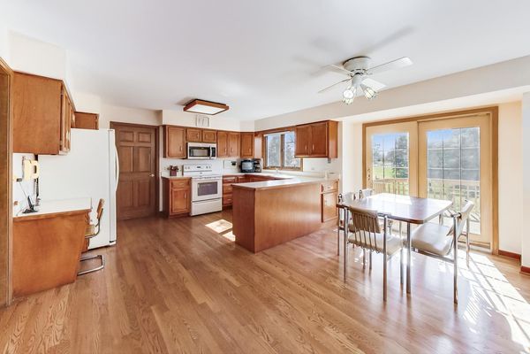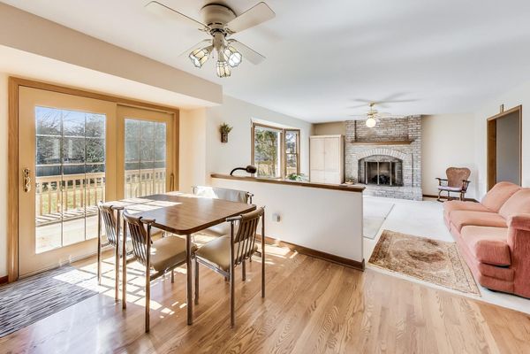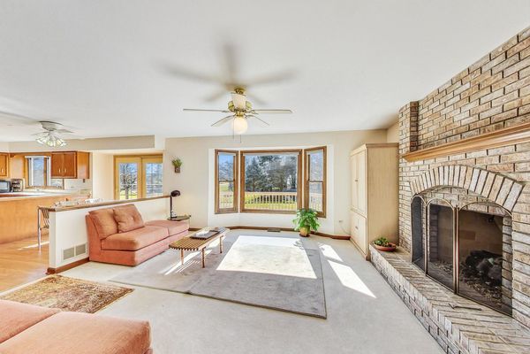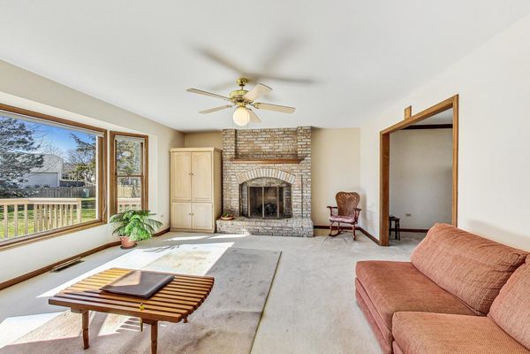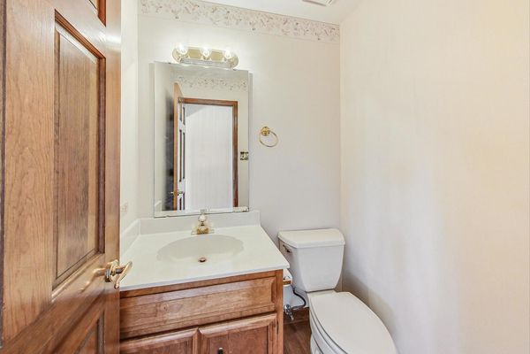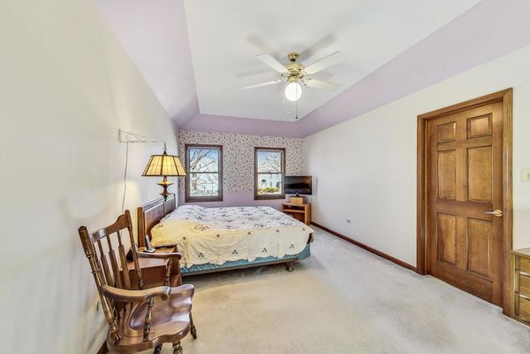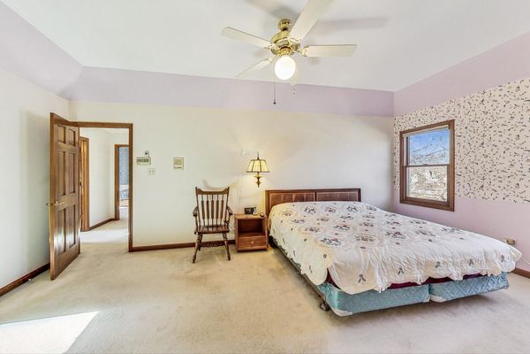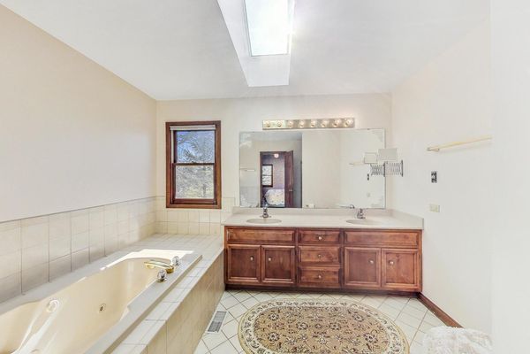2835 Castlewood Court
Aurora, IL
60504
About this home
This well-maintained home, nestled on a tranquil cul-de-sac within the sought-after Oakhurst community, boasts spacious rooms and a host of desirable features. Meticulously cared for by its long-term owners, the residence exudes warmth and comfort throughout. The main level showcases an inviting eat-in kitchen seamlessly flowing into a sizable family room, complete with a cozy wood-burning fireplace. Step outside onto the secluded rear deck to revel in the panoramic vistas. Ideal for hosting gatherings, the formal living and dining areas provide ample space for entertaining. All four bedrooms are conveniently located on the upper level, each offering generous walk-in closets. The primary suite is a retreat in itself, featuring an en-suite bath with a whirlpool tub, double bowl vanity and a separate shower. The guest bathroom boasts dual sinks, a separate shower and a bathtub. Downstairs, the expansive lower-level recreation room serves as a versatile space for a playroom or entertainment area, complemented by abundant storage, a wine cellar and the flexibility to accommodate an office or den. A two-car garage with a workshop area provides ample storage options, while a convenient laundry room on the main level adds to the home's practicality.
