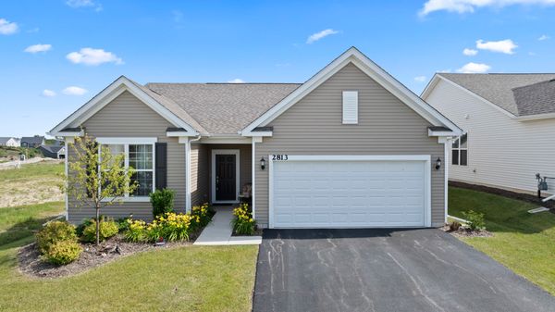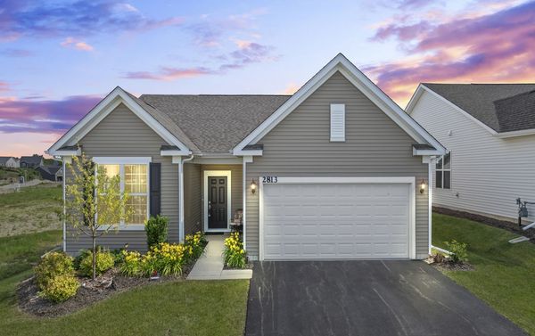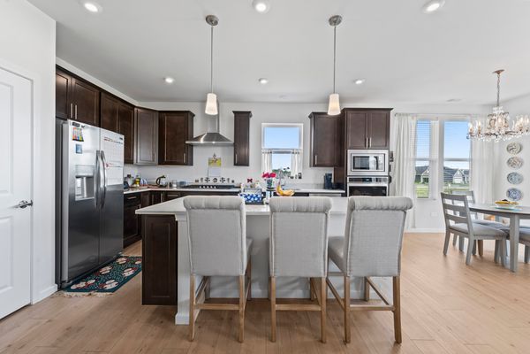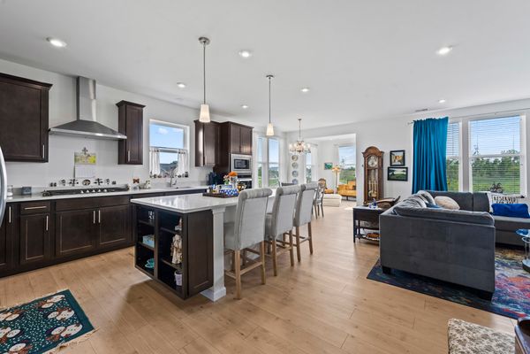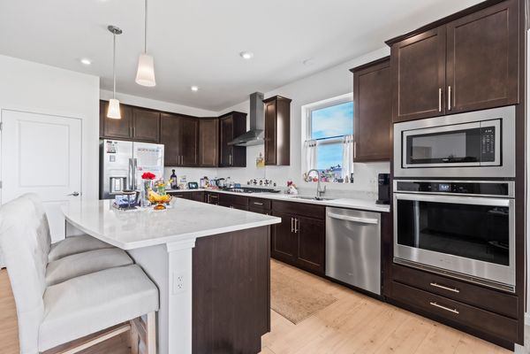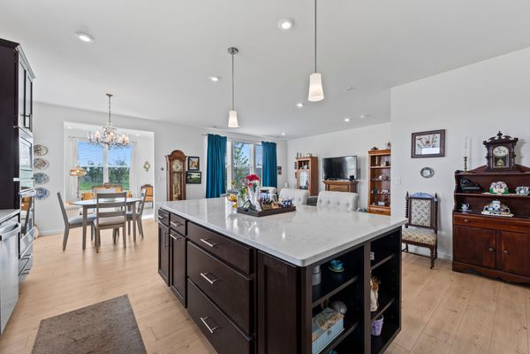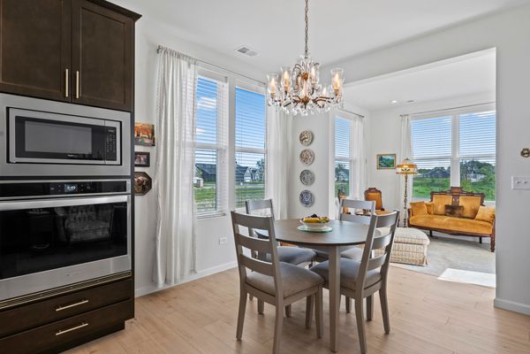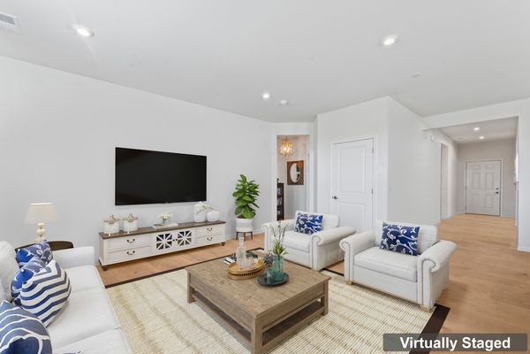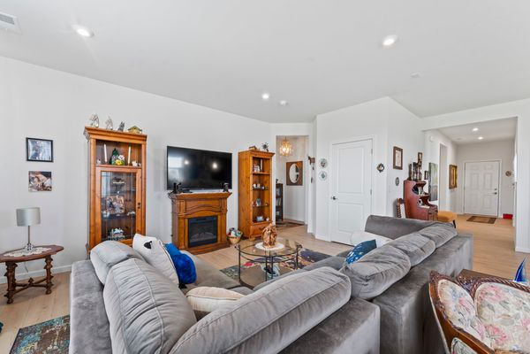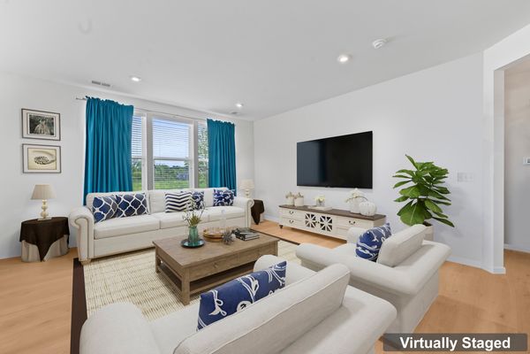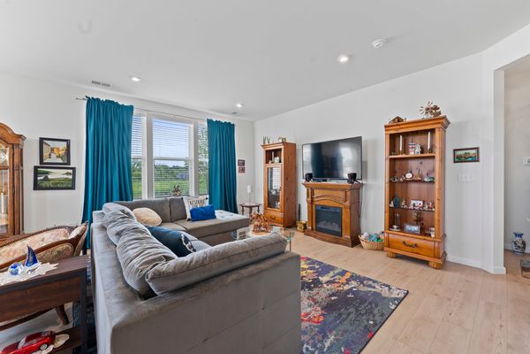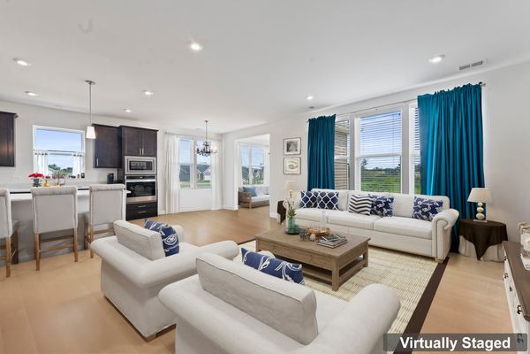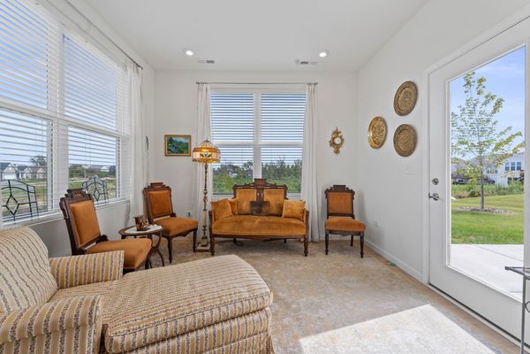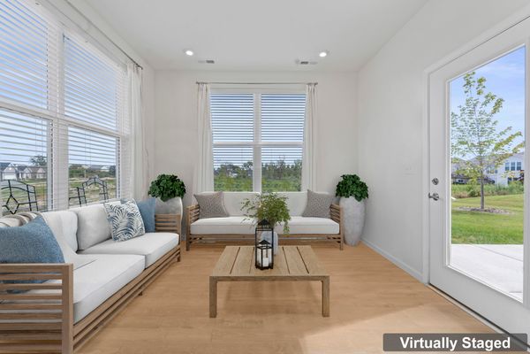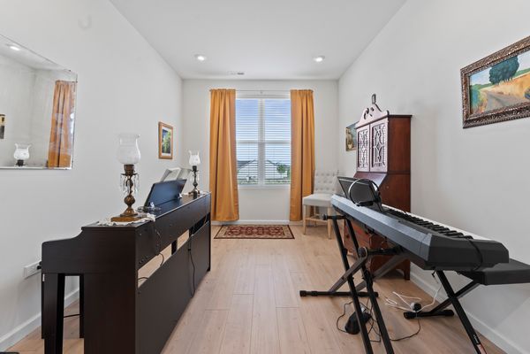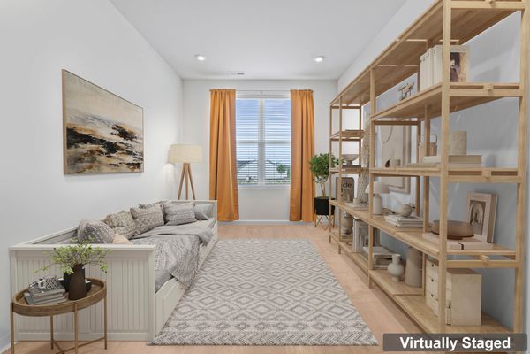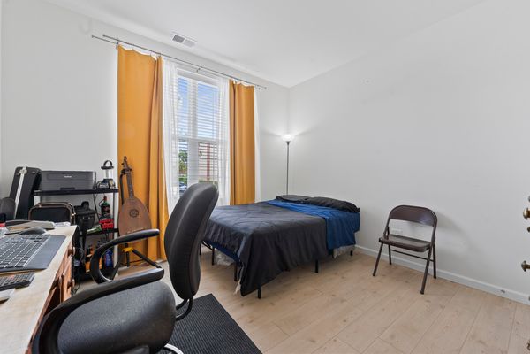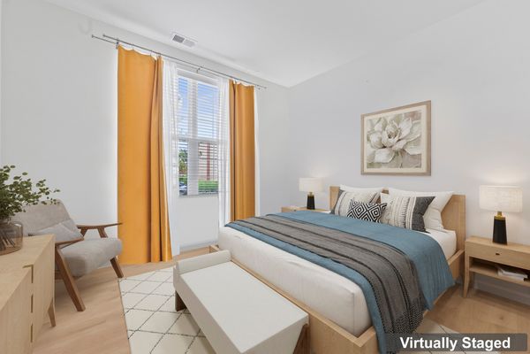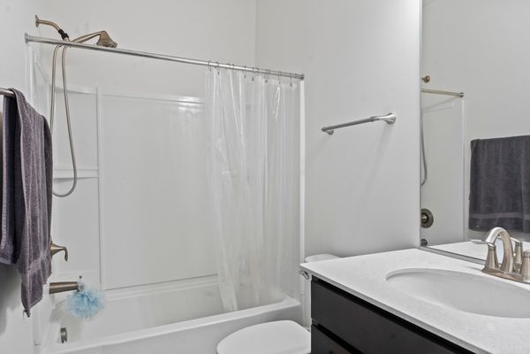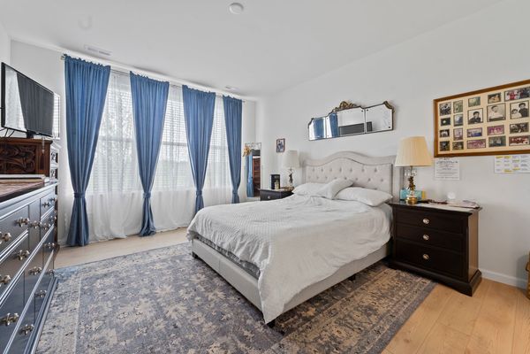2813 Briargate Drive
Lindenhurst, IL
60046
About this home
Welcome to this truly exquisite ranch-style home, conveniently located within a desirable 55+ community where luxury, comfort, and convenience come together seamlessly. As you step inside, you'll immediately notice the open floor plan flooded with natural light that enhances every corner of this residence. The centerpiece of this home is its meticulously designed warm kitchen, featuring modern appliances, quartz countertops, and stylish finishes. Whether you're preparing meals for yourself or entertaining guests, this kitchen provides an ideal space for culinary endeavors. Additionally, there's a charming sunroom and flexible craft/office space for your enjoyment and versatility. Flowing effortlessly from the kitchen, the open floor plan connects to spacious living and dining areas, creating an inviting environment for relaxation and social gatherings. Large windows throughout invite ample natural light, creating a cheerful ambiance that brightens every day. Located within a vibrant 55+ community, this home offers a variety of amenities, ensuring there's always something to do and opportunities to meet new friends. Outside, the patio off the sunroom overlooks a serene pond, offering a tranquil retreat. Conveniently situated just 5 minutes from shopping in Gurnee and surrounded by nature preserves in Lindenhurst, this home also benefits from easy access to local amenities.
