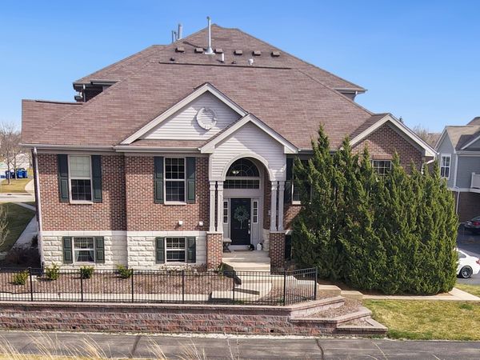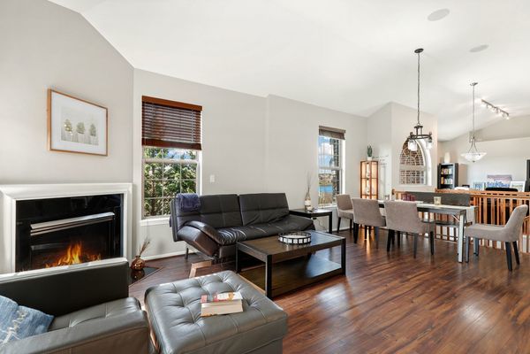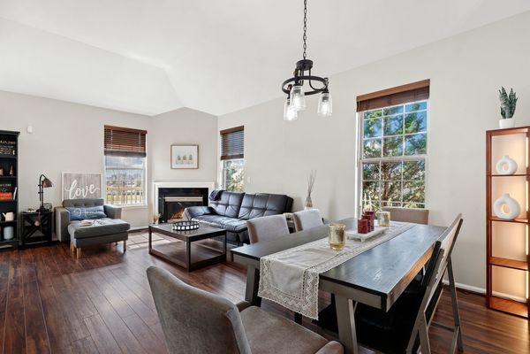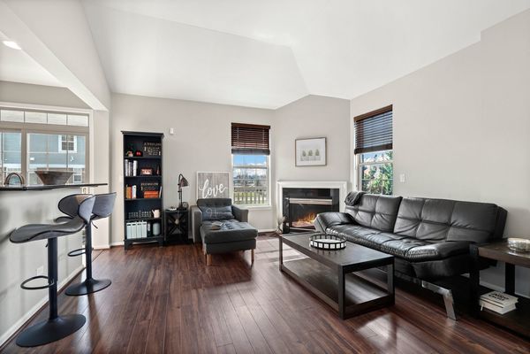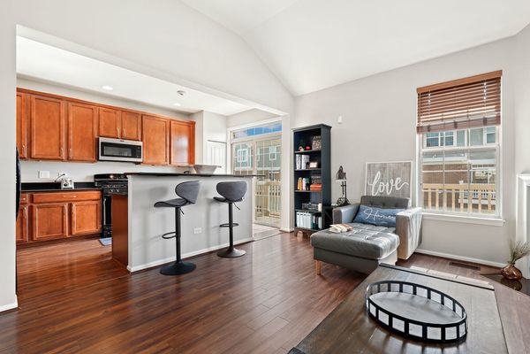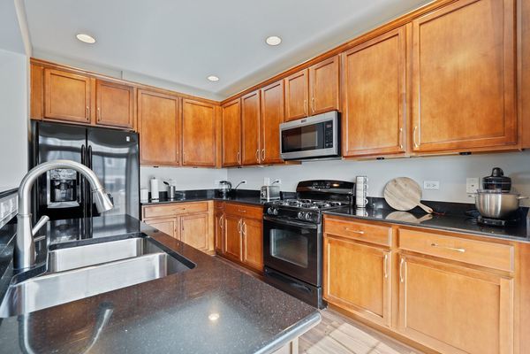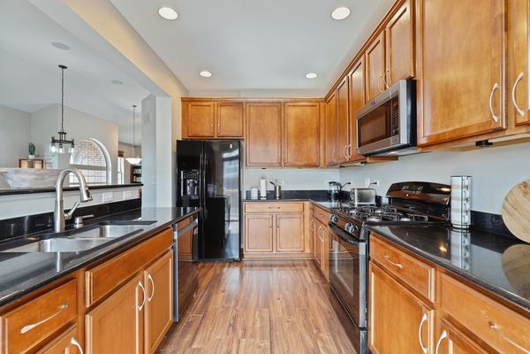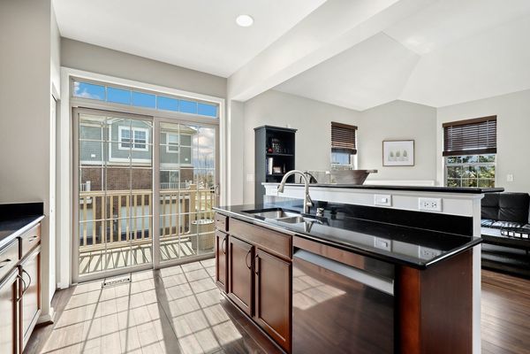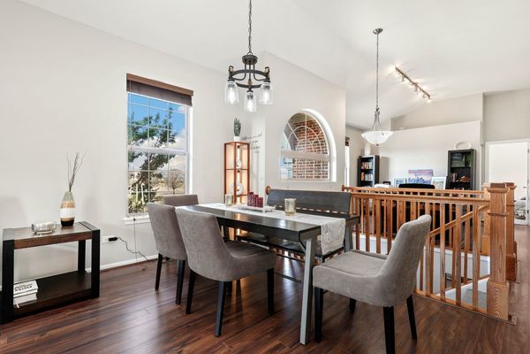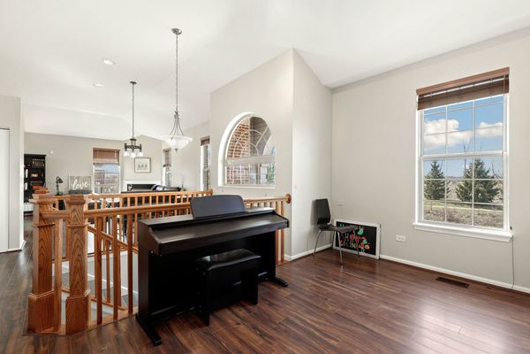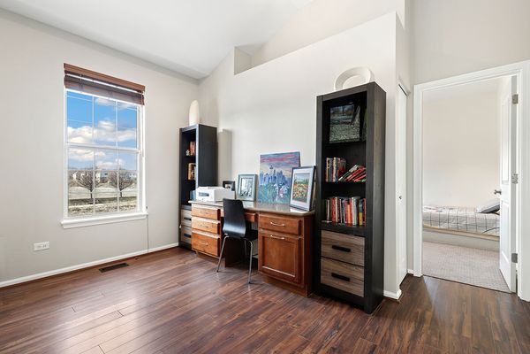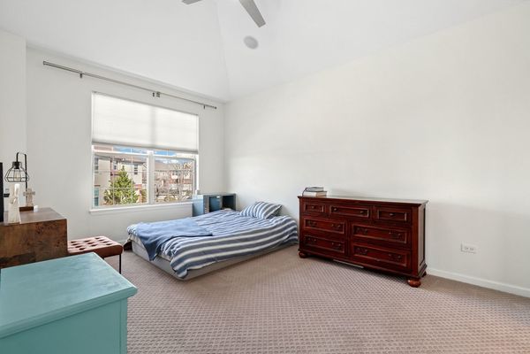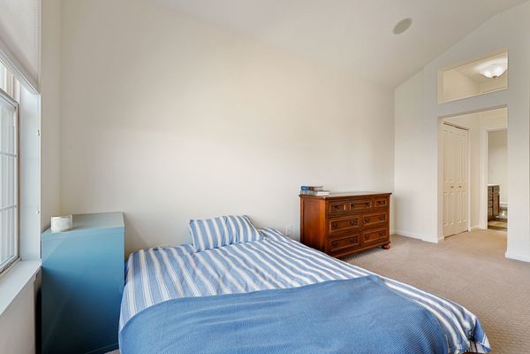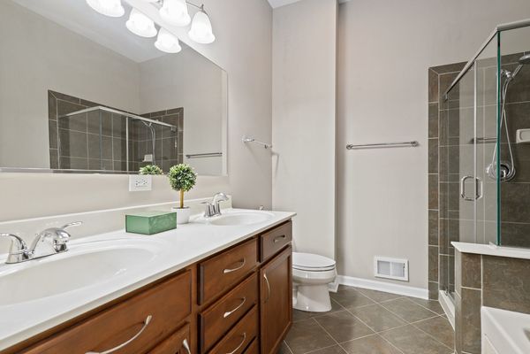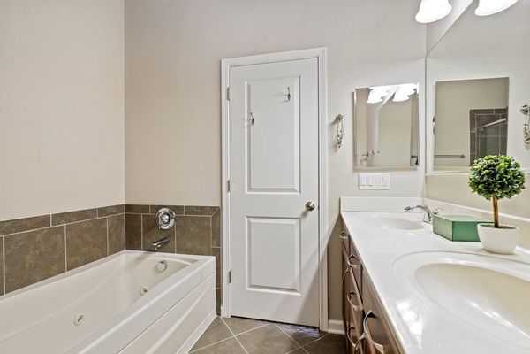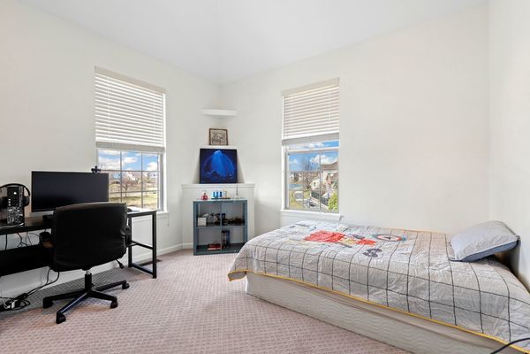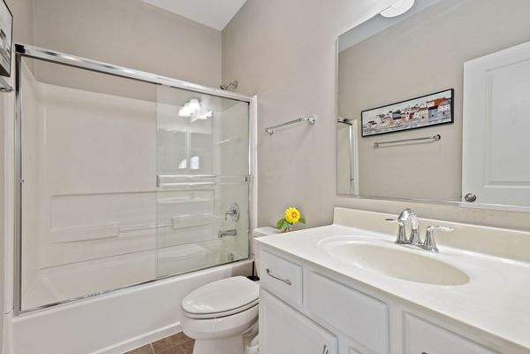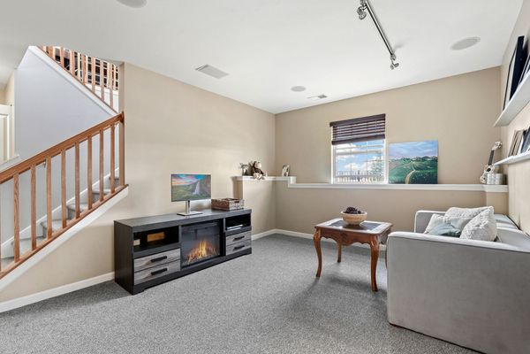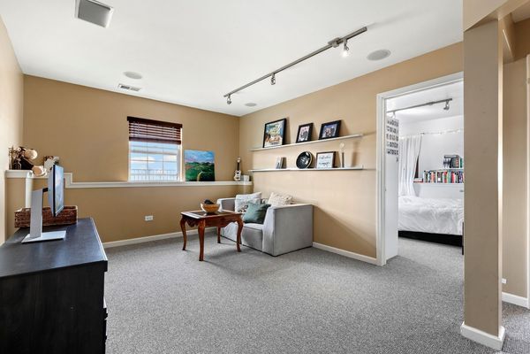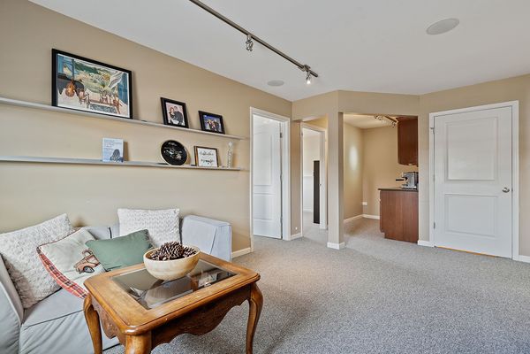2813 Blakely Lane
Naperville, IL
60540
About this home
Welcome to this exquisite 4-bedroom, end-unit townhouse nestled in the desirable Mayfair neighborhood of Naperville. As you step through the inviting private entrance, you're greeted by a bright and airy open floor plan that seamlessly connects the living, dining, and kitchen areas. Large windows bathe the space in natural light, highlighting the sleek floors and contemporary design elements throughout including a direct vent fireplace. The gourmet kitchen is a chef's delight, featuring granite countertops, ample Merillat cabinets and counter space, corner pantry and a center island with bar seating-ideal for casual dining or entertaining guests. Adjacent to the kitchen is an extended balcony, perfect for enjoying your morning coffee. On this level, you'll find the luxurious Primary suite with vaulted ceilings, complete with a spacious walk-in closet and a spa-like ensuite bathroom featuring dual vanities, a jetted, soaking tub, and a separate glass-enclosed, tile shower. Second bedroom or office with a second full bath are also on the main level for convenience. Downstairs, two additional well-appointed bedrooms offer plenty of space for family members or guests, each with its own closet and easy access to a half bathroom. The lower level also has a wet bar adjacent to the entertaining space. This townhouse includes a laundry room with washer and dryer and a two-car attached garage providing ample storage space for your vehicles and outdoor gear. Updates include new roof (2024), newer HVAC and HWH, newer carpet and paint, and some newer kitchen appliances. The views of this unit are amazing; siding to the pond and fountain. This is a fantastic location close to shopping (Costco, Whole foods, Homegoods and more), parks, award winning district 204 schools, and dining options; this townhouse offers the ultimate in suburban living. Whether you're a growing family or empty nesters seeking a low-maintenance lifestyle, this is the perfect place to call home. **Buyer's financing fell through at the last minute. Motivated Seller**
