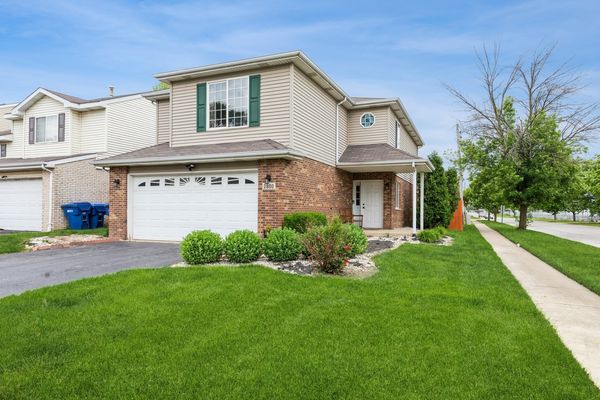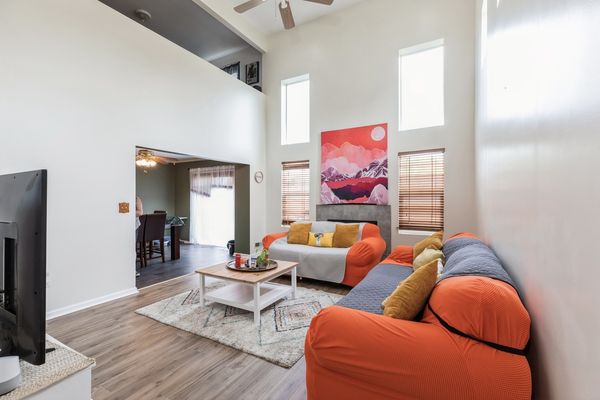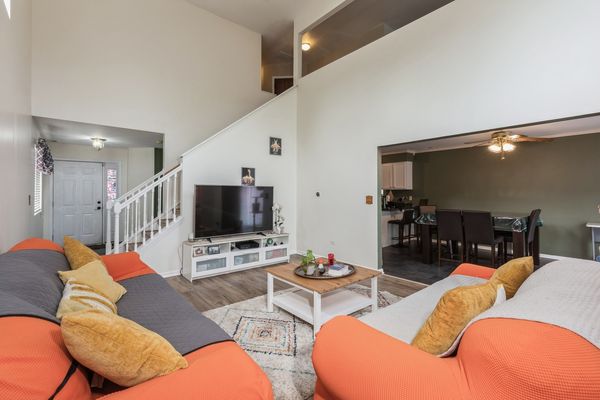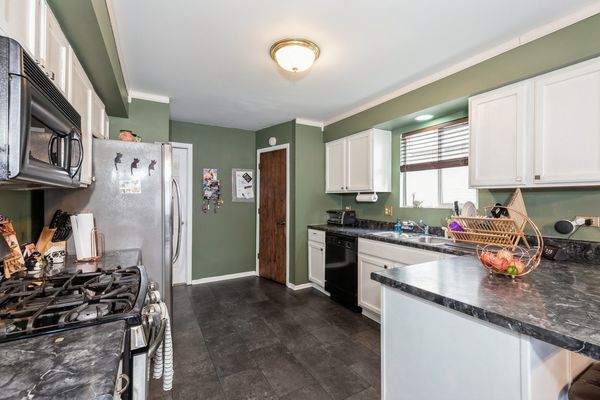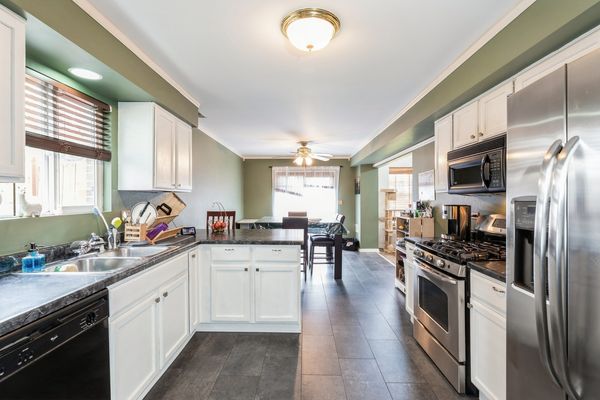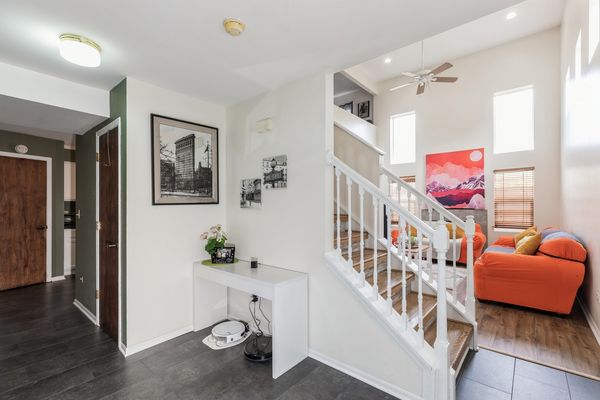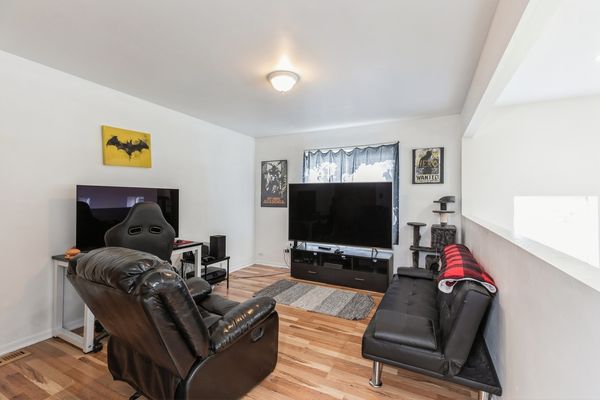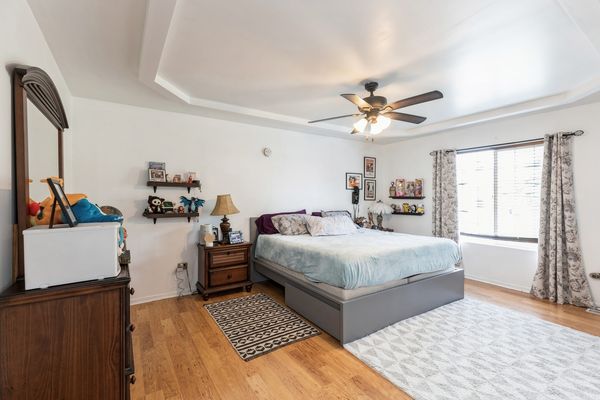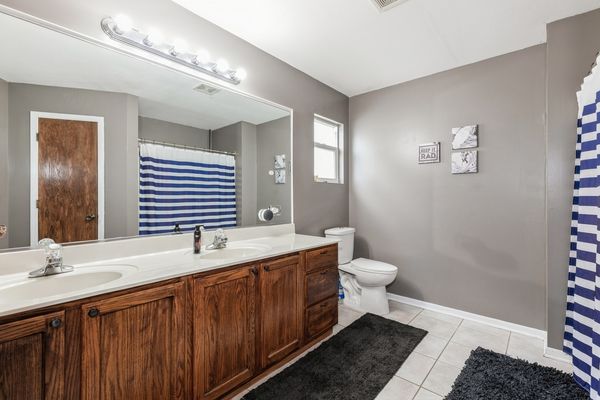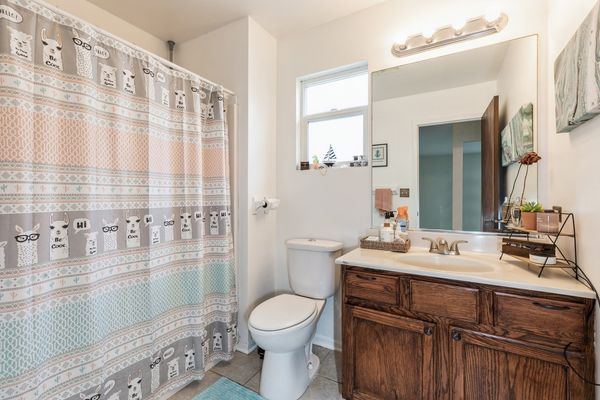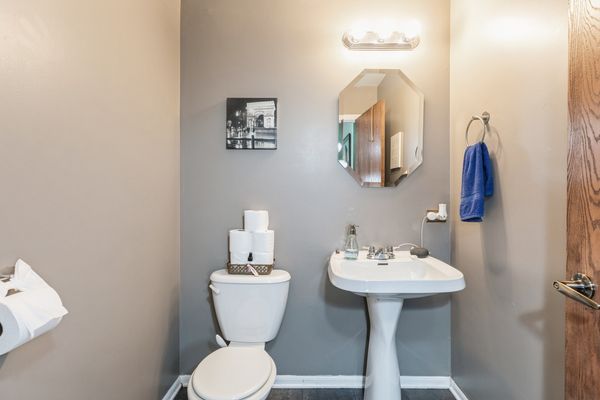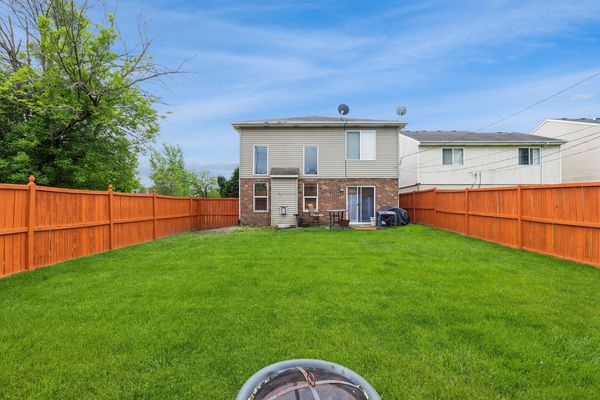2800 141st Street
Blue Island, IL
60406
About this home
Welcome to Your New Home! This stunning property offers everything you've been looking for and more. Situated in a desirable neighborhood, this spacious home boasts a well-maintained 2 bedroom + loft (which can be converted back to a 3rd bedroom), 2.5 bathrooms, a 2-car garage, and a fenced yard encompassing over 1800 sq ft of living space. Enjoy ample room for relaxation and entertainment in this expansive home. Home Features: NO HOA Versatile Living Space: The loft overlooks the living room and can be converted into a 3rd bedroom, office, or den. Built in 2001, this property was originally a model home, showcasing a modern design and many upgrades. Spacious Primary Bedroom: This bedroom features a walk-in closet and a private ensuite bathroom for comfort and convenience. Upgrades Galore: Electric Vehicle Charging Station and Fiber Internet Ready. The living room has a 2-story volume ceiling, fireplace, beautiful flooring, and recessed lighting. Security System: Enjoy peace of mind with a built-in security system. Backyard: Perfect for outdoor living, gatherings, and relaxation. Step inside and be greeted by a bright, airy living space, perfect for entertaining guests or spending quality time with family. The open-concept layout seamlessly connects the living room, dining area, and kitchen, creating a welcoming atmosphere for everyday living. Kitchen Highlights: Ample cabinet space - Convenient breakfast bar - Casual dining in the breakfast nook Primary Suite Retreat:- Private ensuite bathroom - Walk-in closet - Peaceful oasis to unwind after a long day Outdoor Living: - Fenced yard with endless possibilities - Ideal for summer barbecues and gardening adventures Situated in a desirable neighborhood, you'll love this home's sense of community and convenience. Don't Miss Out: This is a rare opportunity to make this house your home. Schedule a viewing today and experience all the beautiful features this property offers.
