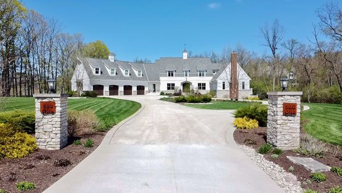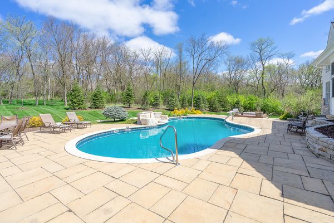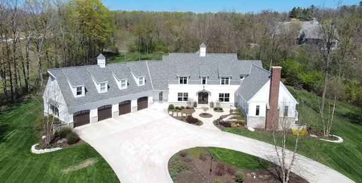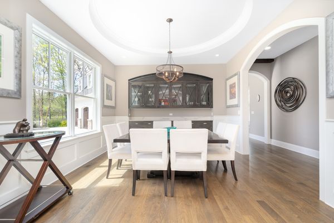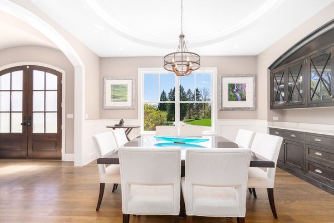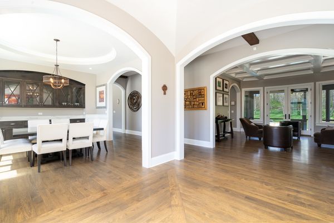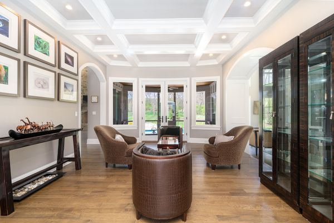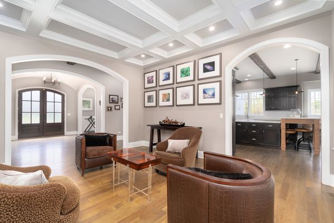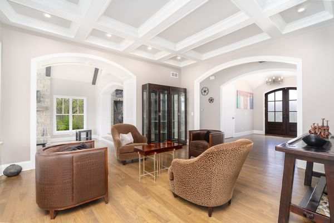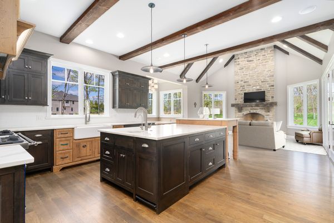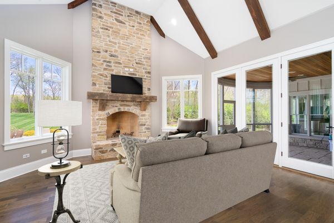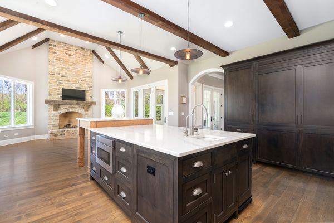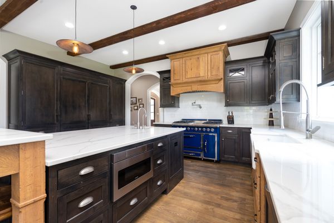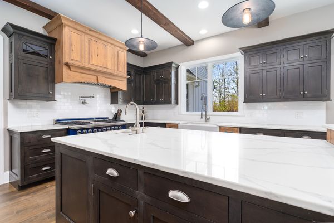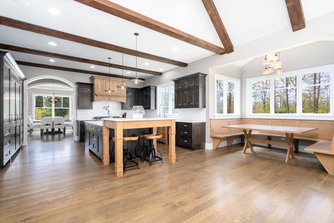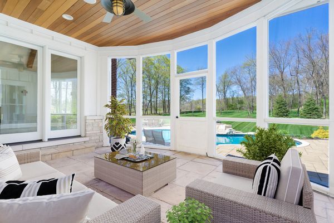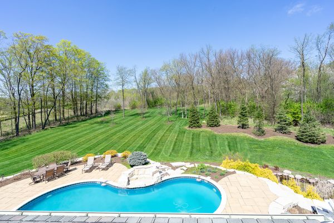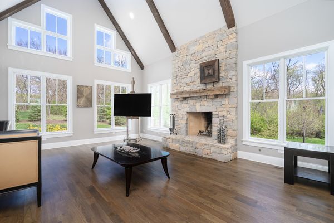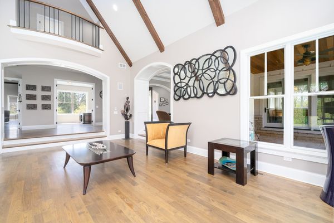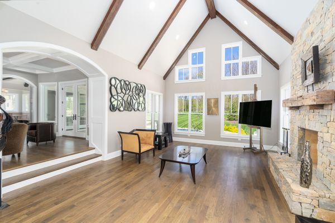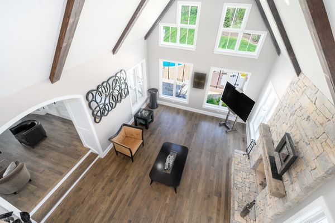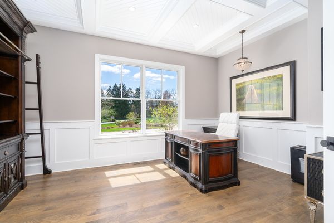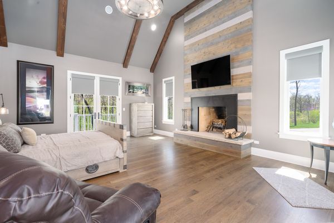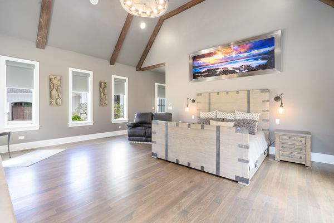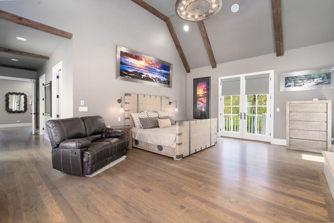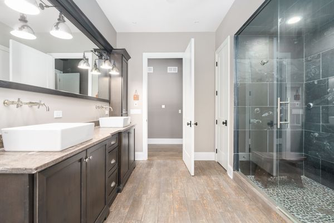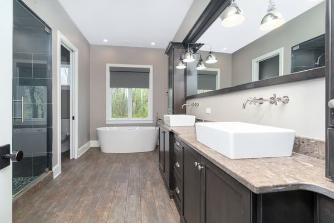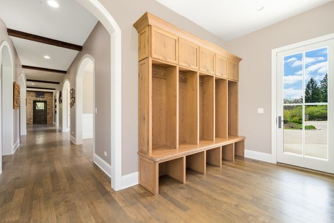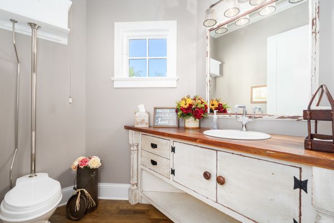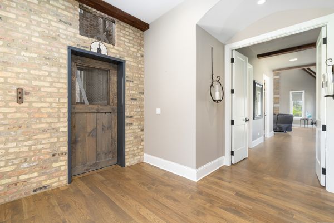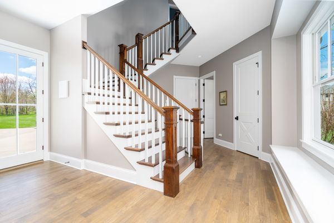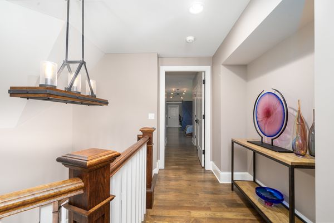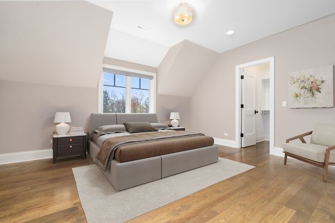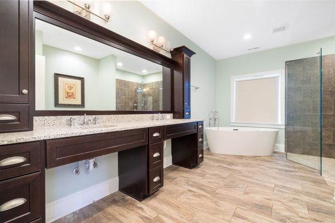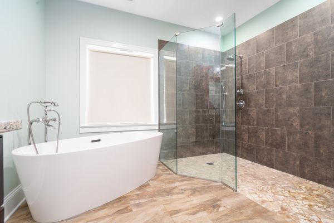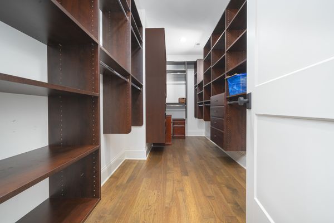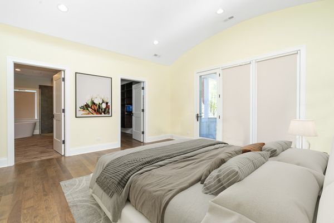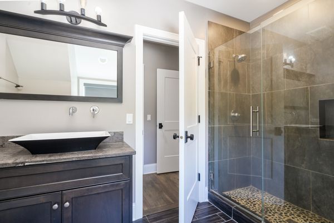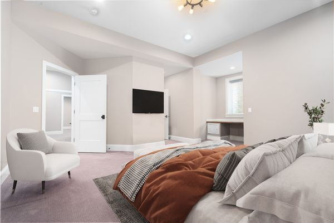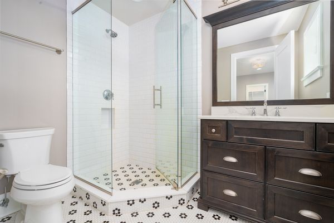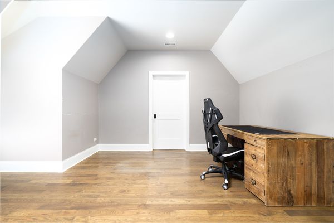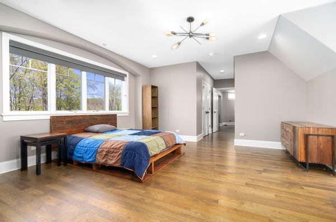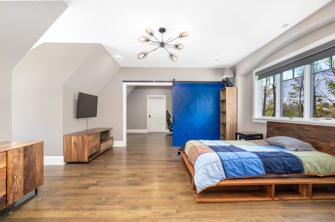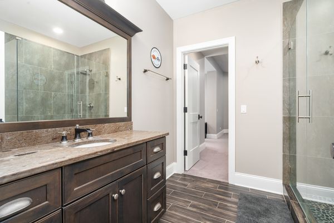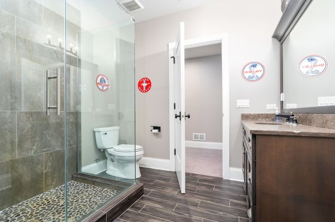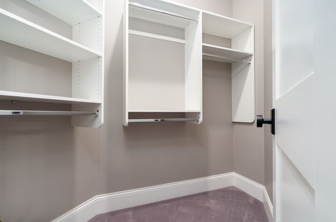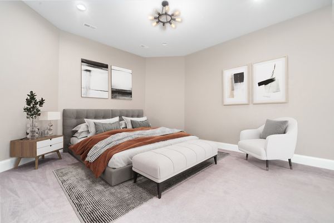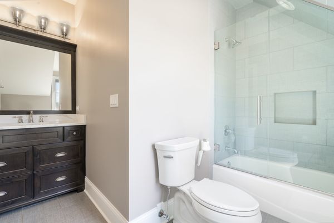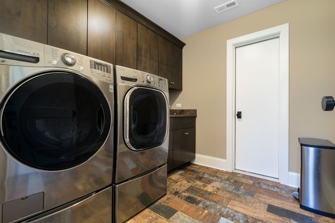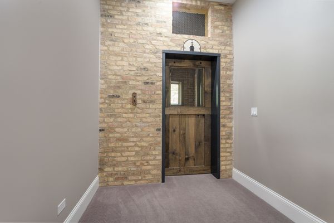280 OTIS Road
Barrington Hills, IL
60010
About this home
4.99% OWNER FINANCING AVAILABLE!! Welcome to your dream home in upscale Barrington Hills! This exquisite 6-bedroom, 6.5-bathroom elevator equipped residence offers a perfect blend of modern luxury and comfort. Nestled on a tranquil over 5 acre lot, this property boasts a stunning design and incredible features that will capture your heart. Step inside and be greeted by the allure of rich hardwood floors that flow seamlessly throughout the home, creating an inviting and warm atmosphere. The heart of the home is the gourmet kitchen, a culinary enthusiast's delight. Adorned with 42" cabinets, the kitchen offers ample storage space that combines functionality with style. The sleek white quartz countertops provide a luxurious feel, while chef's grade stainless steel appliances are perfect for gourmet cooking adventures. Adjacent to the kitchen, an inviting breakfast area that's adorned by a cozy fireplace welcomes casual family meals and morning coffee, while the seamless connection to the sunroom creates an open and engaging space and offers panoramic views of the picturesque yard that boasts an in-ground swimming pool with waterfall and hot tub. The formal dining room is perfect for entertaining and offers custom built-ins and decorative wainscoting. The sun-filled formal living room is accented by a beautiful coffered ceiling. At the center of this home is the dramatic vaulted and beamed family room with gorgeous stone fireplace. Double door entry to the desirable main level office suite. The main level also features a first-floor primary bedroom, offering convenience, privacy, 3rd fireplace and access to an outdoor balcony. The spacious ensuite master bathroom boasts luxurious finishes, promising a rejuvenating escape after a long day. As you ascend the stairs or utilize the COMMERCIAL ELEVATOR to the upper level, you'll discover 4 generously-sized bedrooms with ensuite baths that offer ample space for rest and relaxation, inclusive of a 2nd master suite with ADA compliant bath. The luxury continues with a beautifully finished walk-out basement that's a haven for entertainment and leisure, as well as potential related living. The lovely basement includes a recreation room that boasts a fireplace, kitchenette, wine cellar, exercise room with equipment that will remain with the home, bedroom and bath. Whether you're hosting gatherings, movie nights, or simply need an escape, this space caters to all your desires. The heated garage is a car enthusiasts dream with 4 stalls plus a lift. Situated in Barrington Hills with A+ rated schools, this home offers not only a stunning living space but also a prime location that offers the perfect balance of tranquility and convenience. Don't miss out on this exceptional opportunity to make this captivating home yours.
