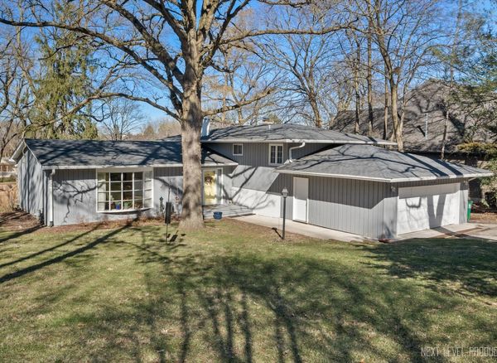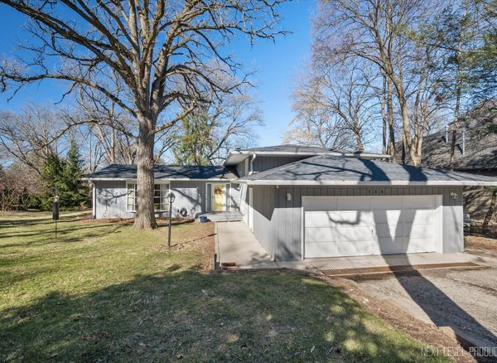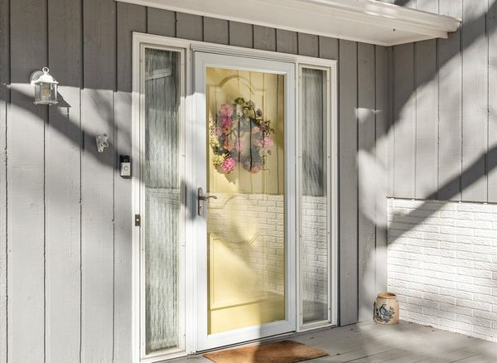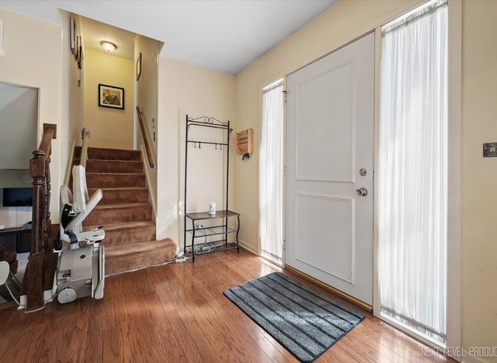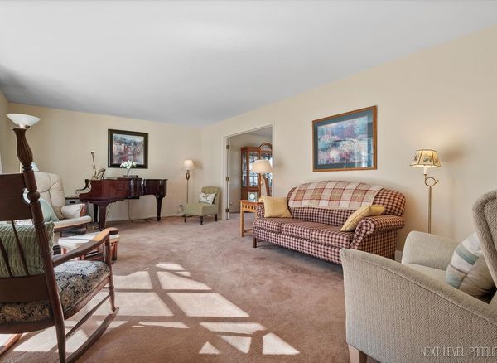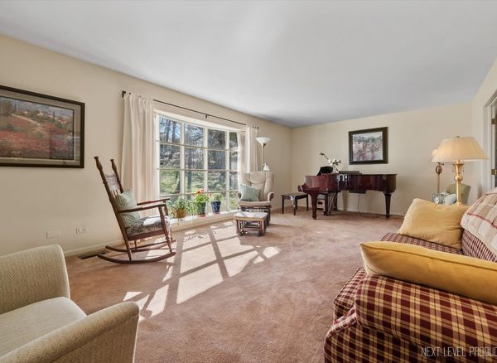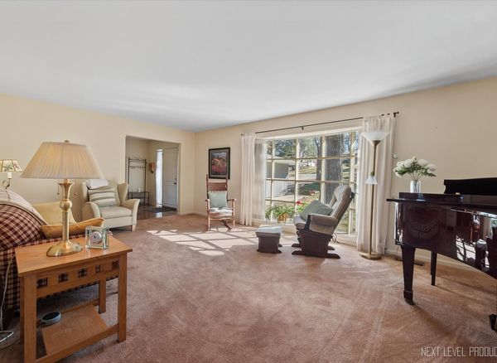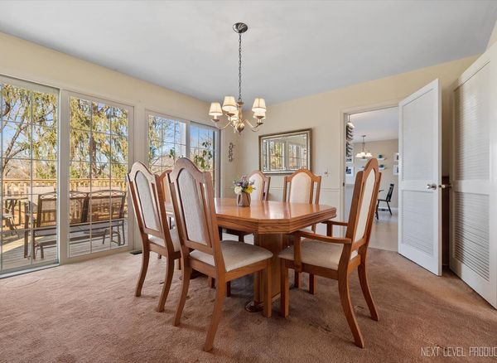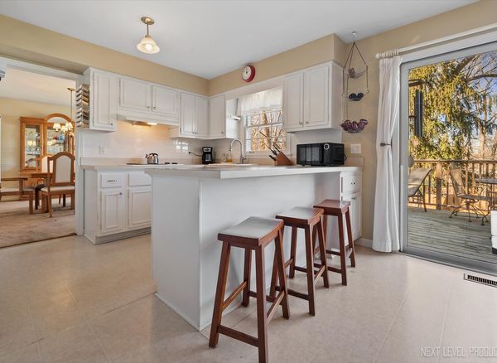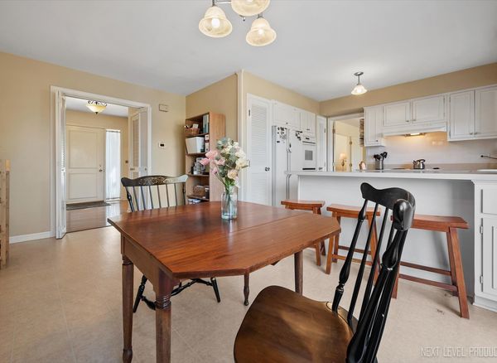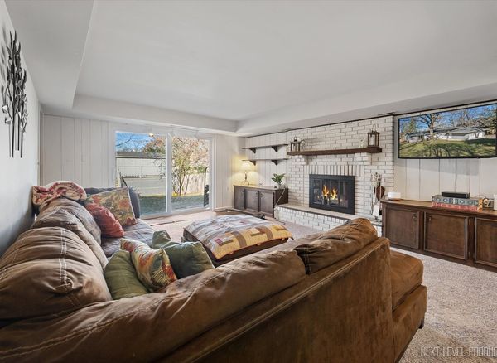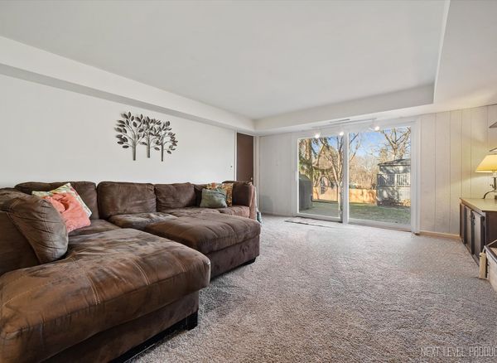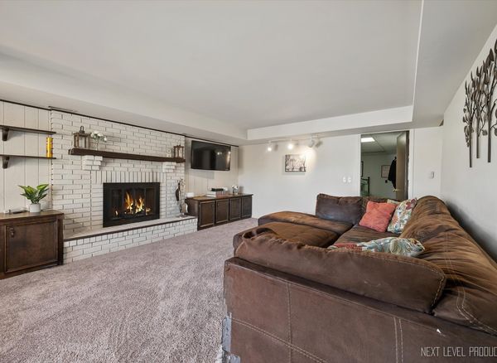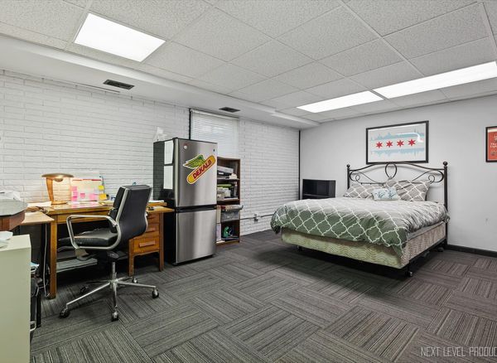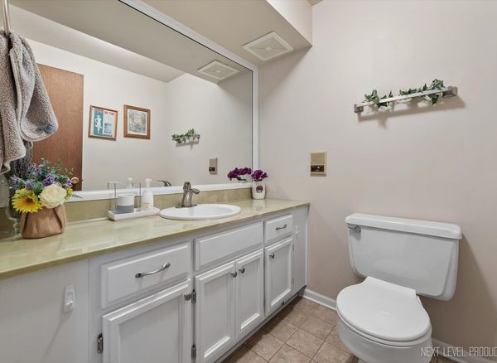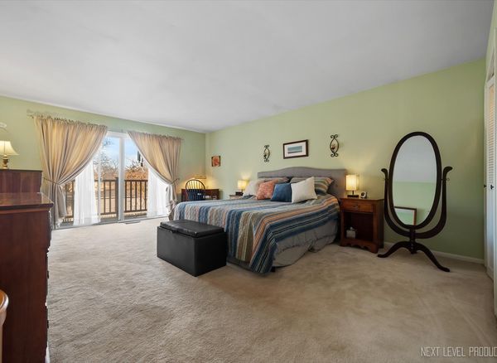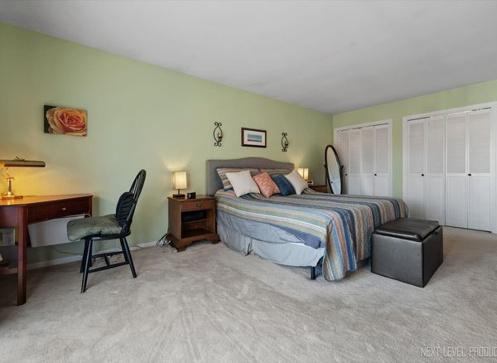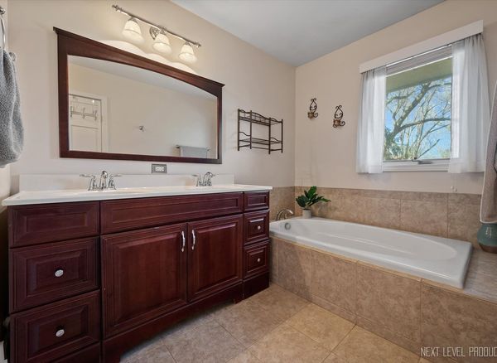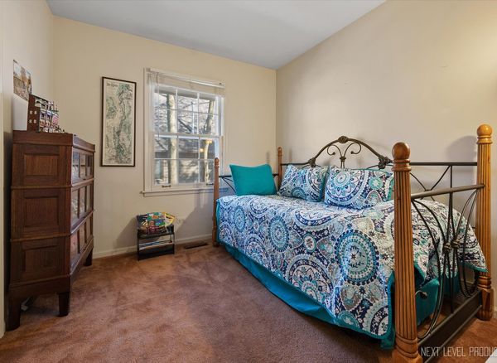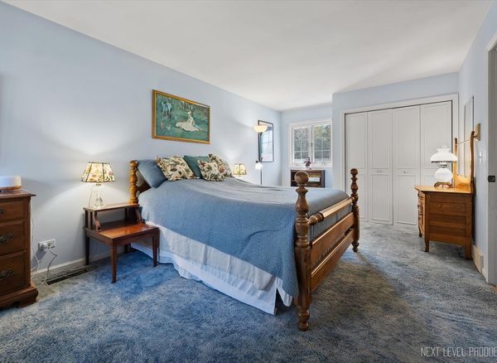27W580 Washington Avenue
Winfield, IL
60190
About this home
Welcome to 27W580 Washington Ave, Winfield IL, nestled in the picturesque Winfield Farms subdivision. This charming home offers a serene retreat surrounded by lush trees on 0.462 acres of land, providing a tranquil park-like setting. One of the highlights of this home is the spacious living room, perfect for entertaining or relaxing with family and friends. Bathed in natural light, thanks to the abundance of windows and sliding doors throughout the home, the living room offers a bright and inviting atmosphere, seamlessly connecting the indoors with the beautiful outdoor surroundings. Another unique feature of this home is the 17x13 finished bonus room in the walk-out lower level, offering versatility for various purposes such as a craft/hobby/exercise room, office, art studio, or additional storage space. Let your imagination run wild with the possibilities! The Large Master Bedroom is sure to impress with its private balcony, ample closet space, and an updated ensuite bath featuring double sinks, a soaking tub, and a separate shower, ensuring a luxurious retreat for homeowners. Outside, the property boasts a 2-story 30x8 building offers space for gardening tools, a workroom, or storage for outdoor equipment such as snowmobiles or toys. Conveniently located close to amenities including the library, elementary school, train station, and hospital (CDH), this home offers both tranquility and accessibility to essential services. Lots of improvements, Painting, Deck, Roof, Sliding Door. Carpet, and HVAC. Don't miss the opportunity to make this charming Winfield retreat your own! Contact us today for a showing.
