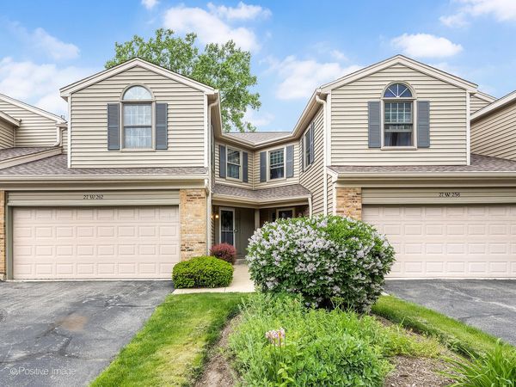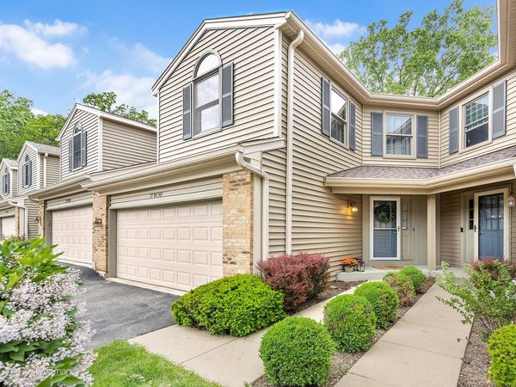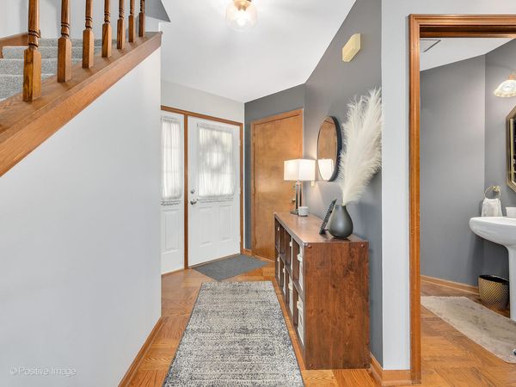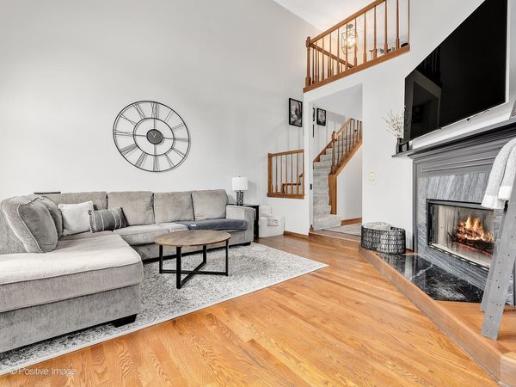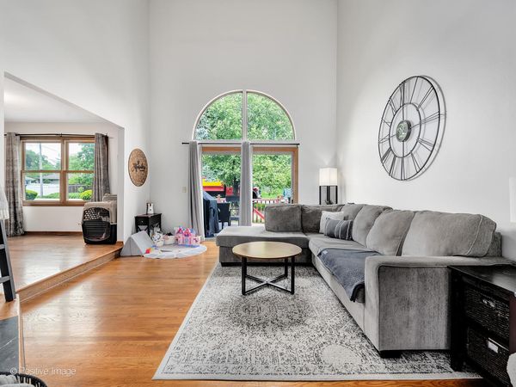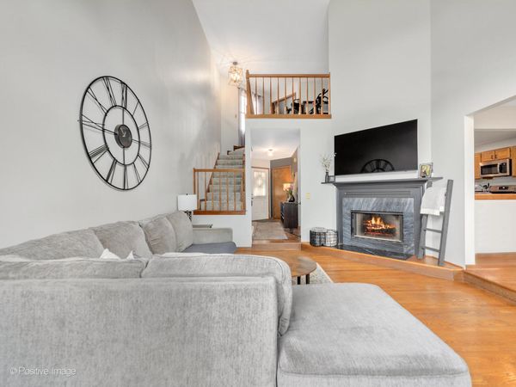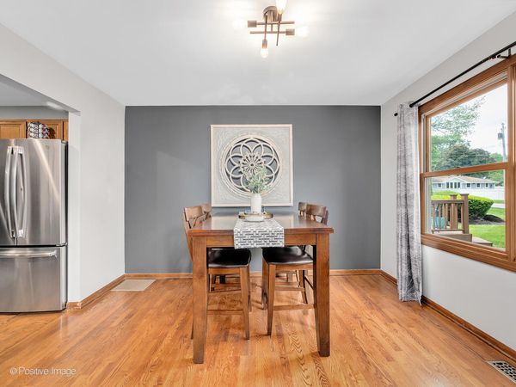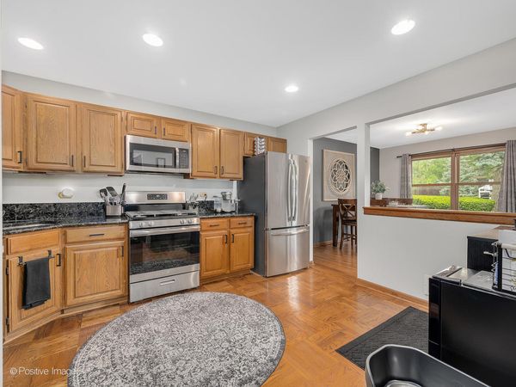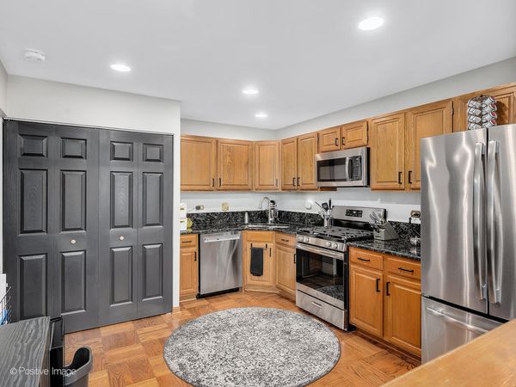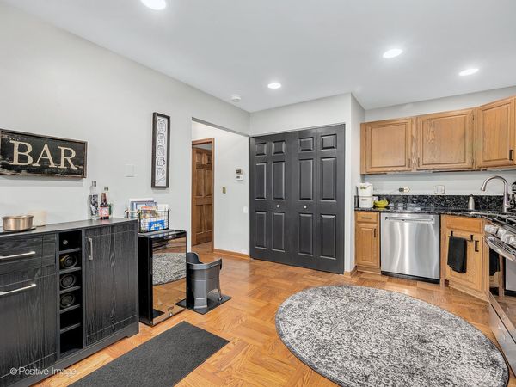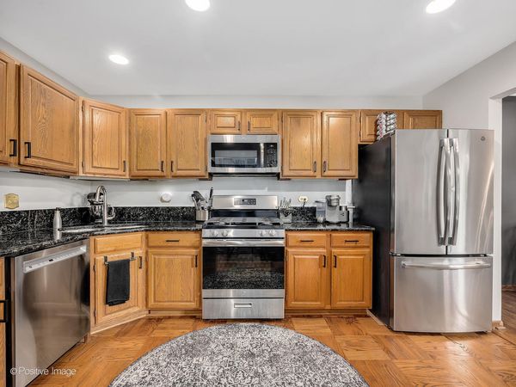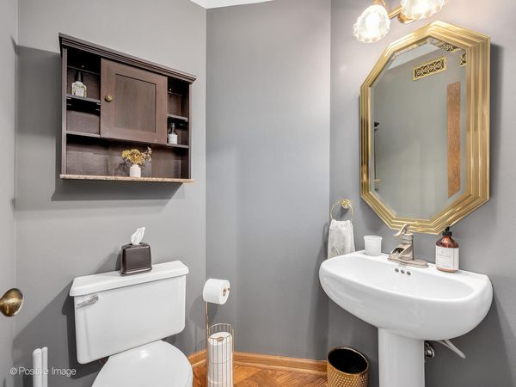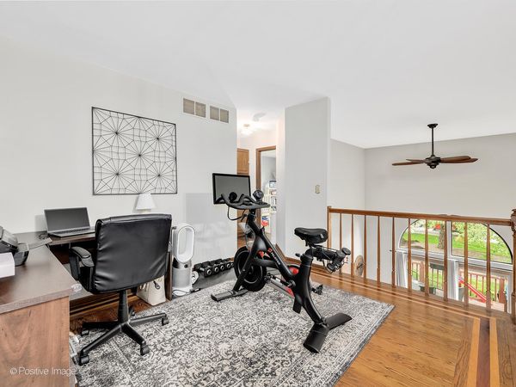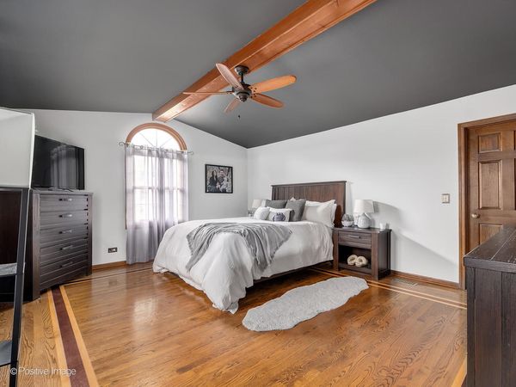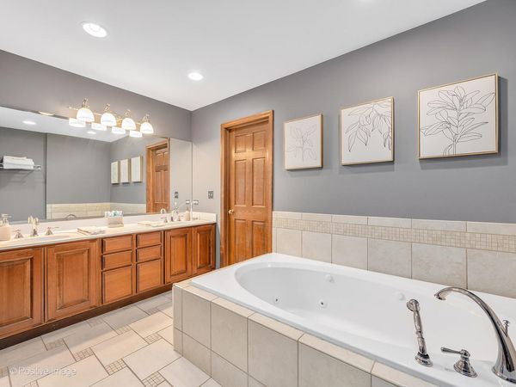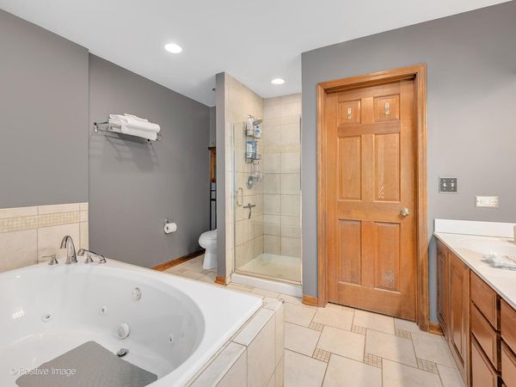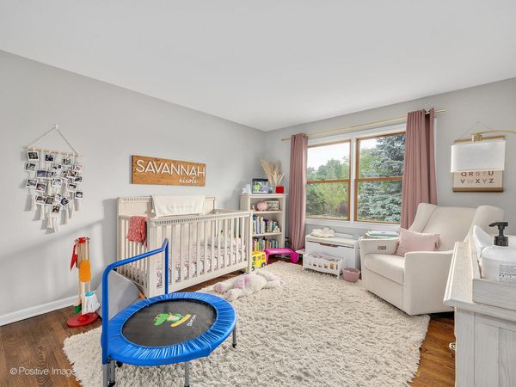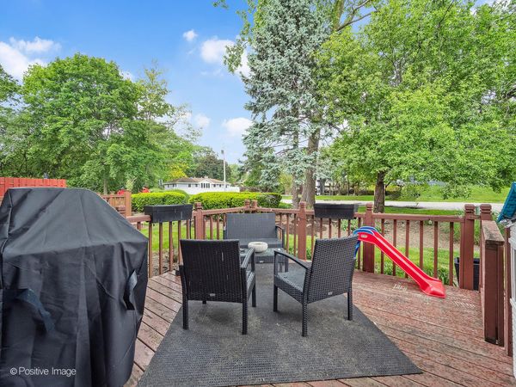27W262 Jefferson Court
Winfield, IL
60190
About this home
Imagine stepping into a charming 2 bedroom townhouse nestled on a serene cul-de-sac. As you enter, the inviting hardwood floors lead you through a vaulted ceiling living room adorned with a gorgeous fireplace. Adjacent is the spacious dining room offering plenty of space for everyday meals or fun Summer gatherings. The kitchen, a chef's dream, boasts stainless steel appliances that gleam against the elegant granite countertops. Natural light pours in, highlighting the modern fixtures and ample cabinet space, including large pantry closet! Ascending the stairs, you're greeted by a delightful loft space, ideal for a home office, relaxing reading nook or exercise area - This would be great 3rd bedroom as well. The master bedroom offers a peaceful retreat, complete with hardwood floors and a spacious walk-in closet. The second bedroom is equally charming, promising comfort and style. The bedrooms share a large bathroom with dual vanity sinks, soaking tub and separate shower! Venturing downstairs, the full basement with laundry area invites your creativity-perhaps a media room, gym, or extra living space? There is a ton of space for storage, but it's also ready for your design ideas! Outside, a private deck beckons for al fresco dining or simply enjoying the fresh air. And for convenience, a 2-car garage stands ready to shelter your vehicles. This townhouse is a harmonious blend of modern amenities and cozy charm, offering a tranquil oasis in a bustling world. Baby's room curtains are not included, but the rod can stay.
