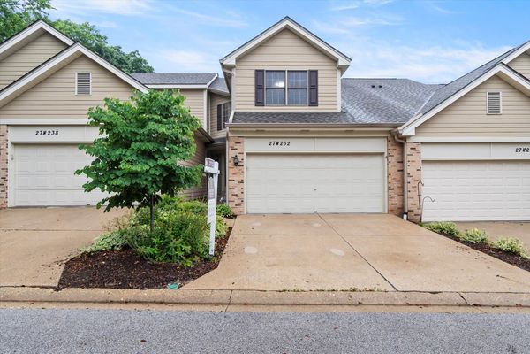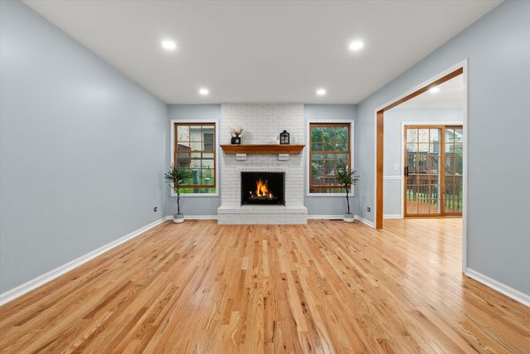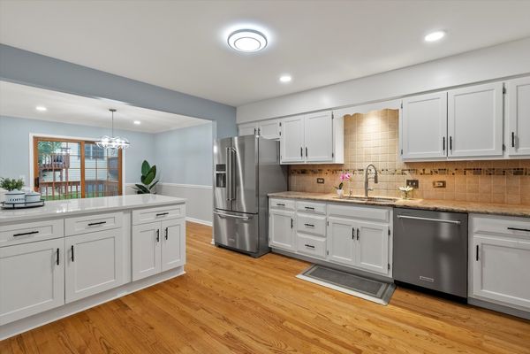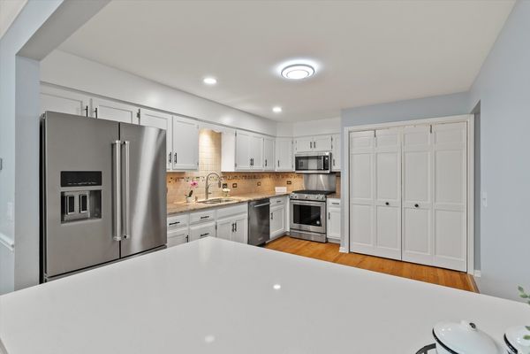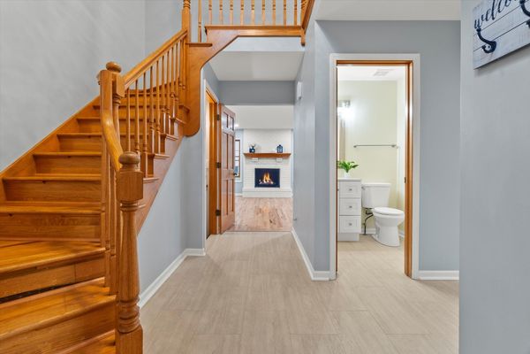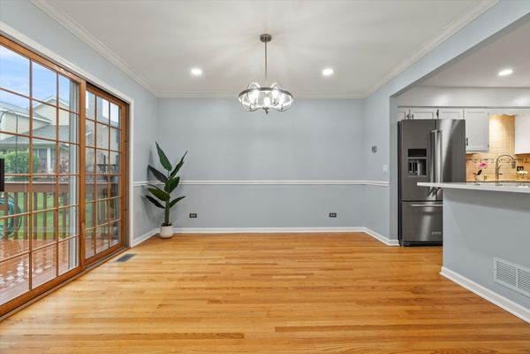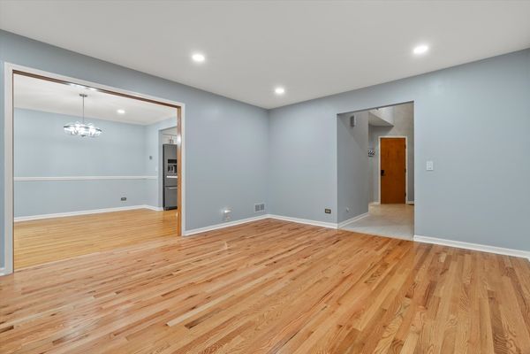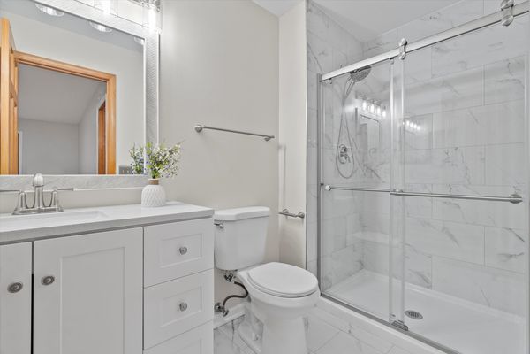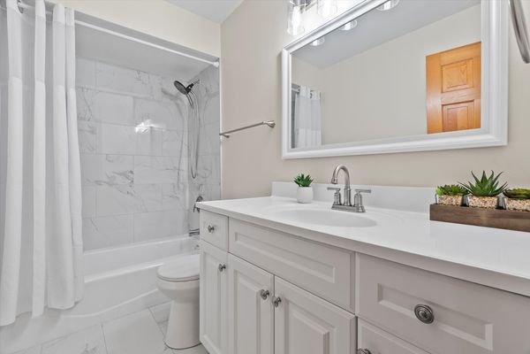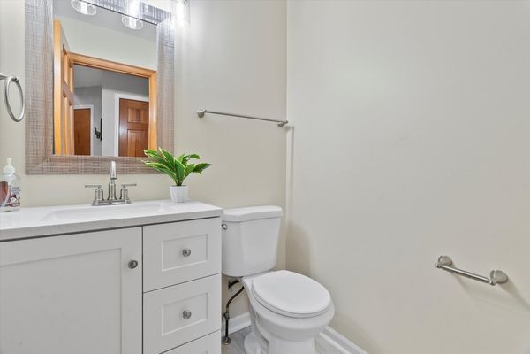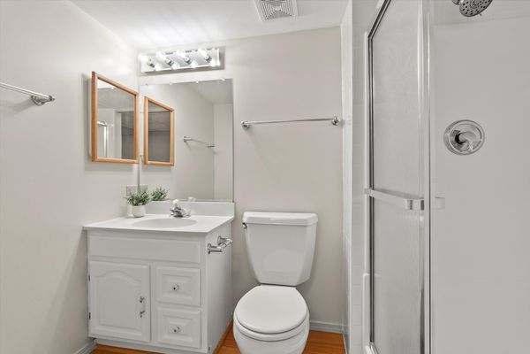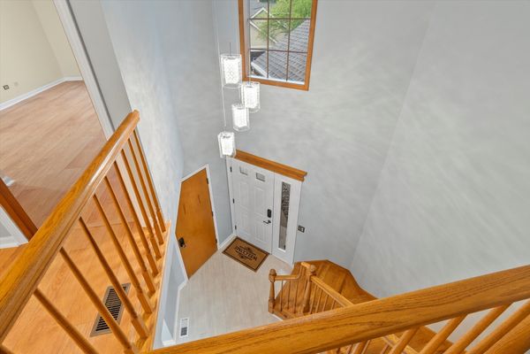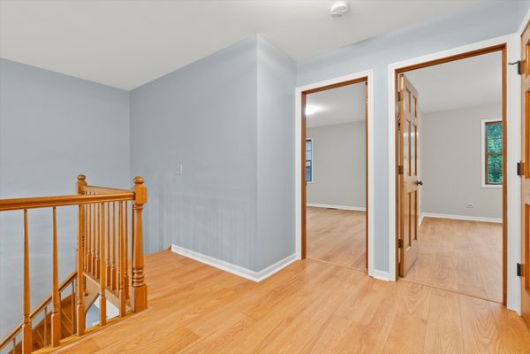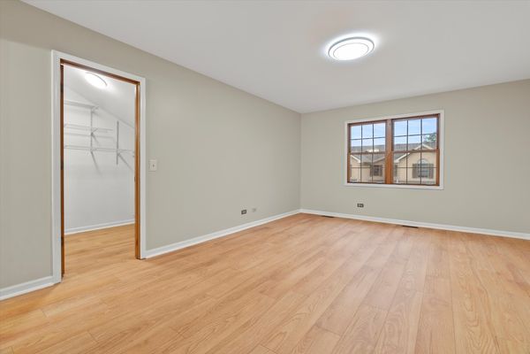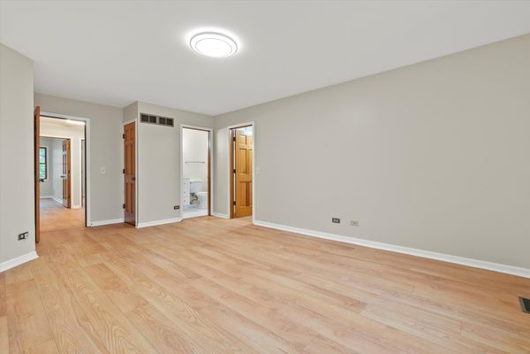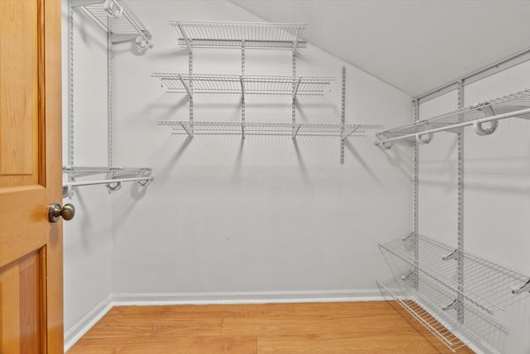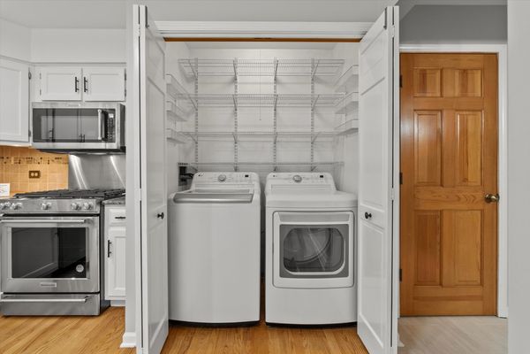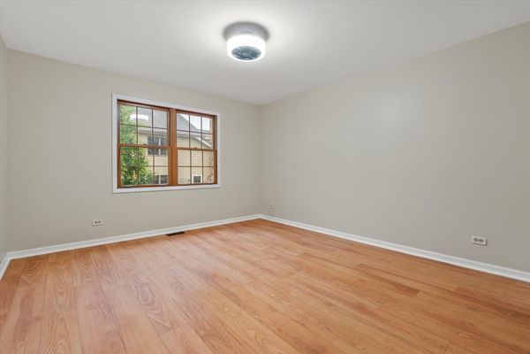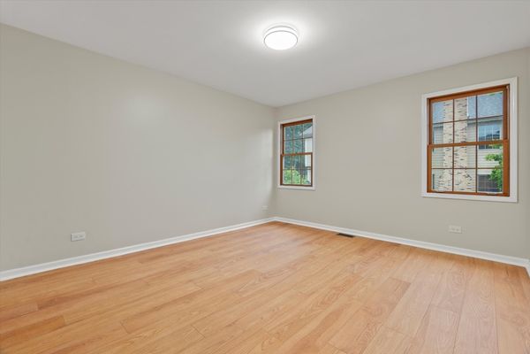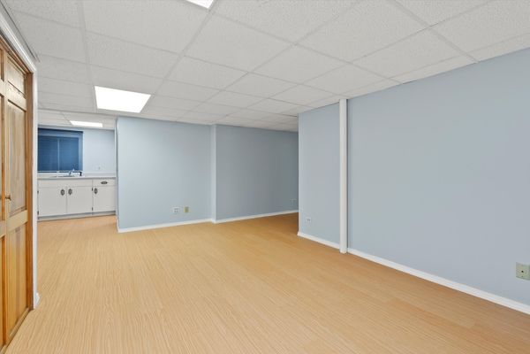27W232 ASH Court
Winfield, IL
60190
About this home
Step into this stunning, newly renovated quality Siefert Built, 4 bedroom, 3.5 bath, three-storey townhome. Just a short walk to the Metra train, downtown Winfield and Central DuPage Hospital. Rare to find with a full finished basement, 4th bedroom and full bathroom. Featuring the well-maintained brick hearth gas fireplace, recently serviced, adds a cozy touch to the living area, elegant hardwood floors and new light fixtures and recessed lights throughout the main level; and chic ceramic tiles in the foyer, this home exudes style and sophistication. The heart of the house, the spacious kitchen with granite countertops plus a brand-new kitchen island, boasts an expansive quartz countertop, pristine white cabinets, top-of-the-line KitchenAid appliances with a 5-year warranty. The 3.5 bathrooms have been tastefully rehabbed, while 17 ft high vaulted ceilings, new fandelier and new light fixtures add to the home's modern charm. Upstairs, you'll find new LVP flooring and a spacious primary bedroom perfect for relaxation. The outstanding management company has solid reserves, a fully funded reserve study with a 30-year projection of expenses, and a savings plan for future projects. Rentals are allowed after 2 years of ownership. Don't miss your chance to own this beautifully maintained and meticulously updated townhouse-schedule your showing today and make it yours! Sold As-Is, Where-Is!
