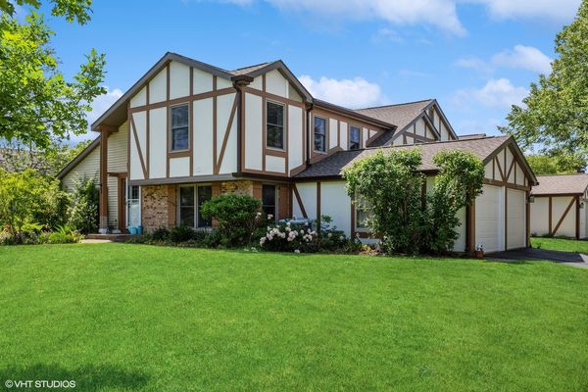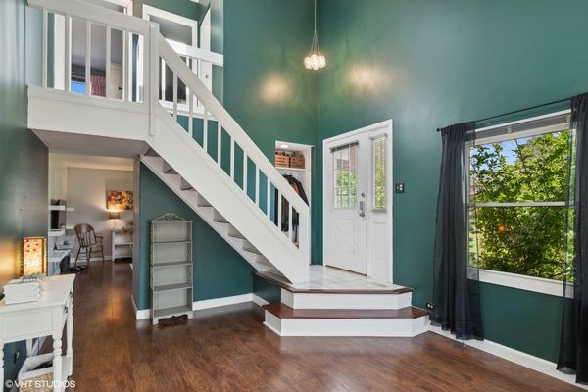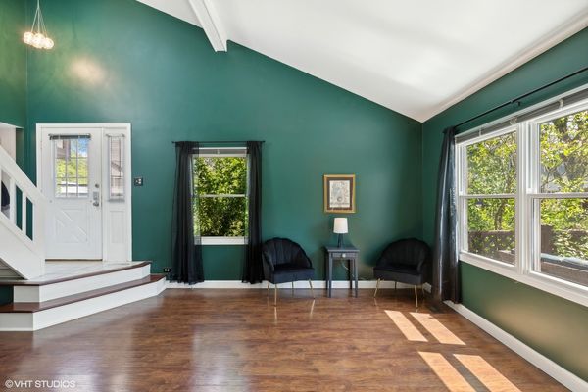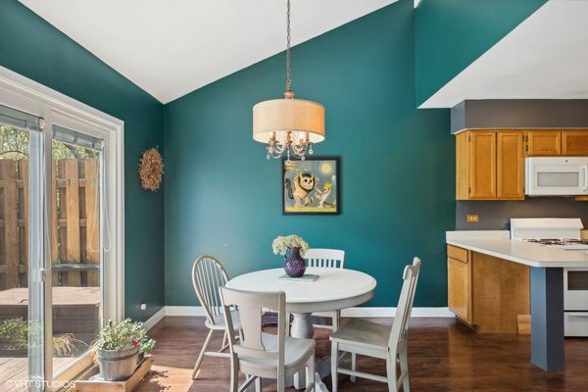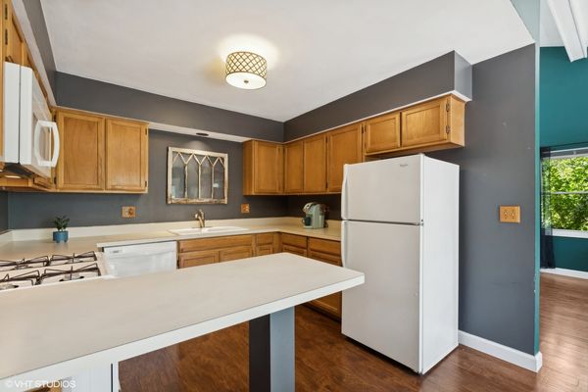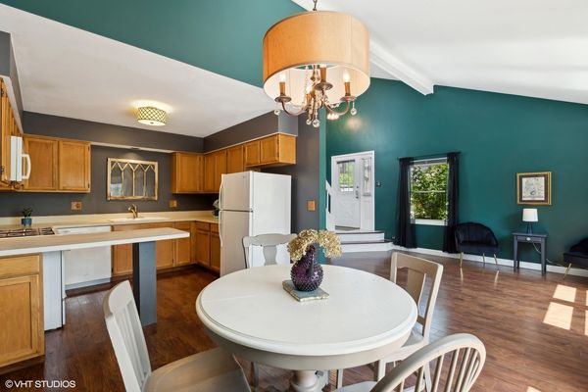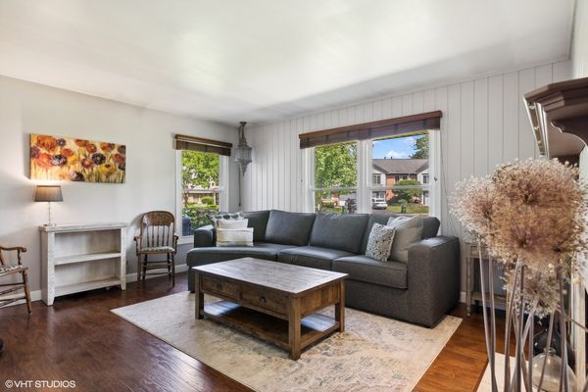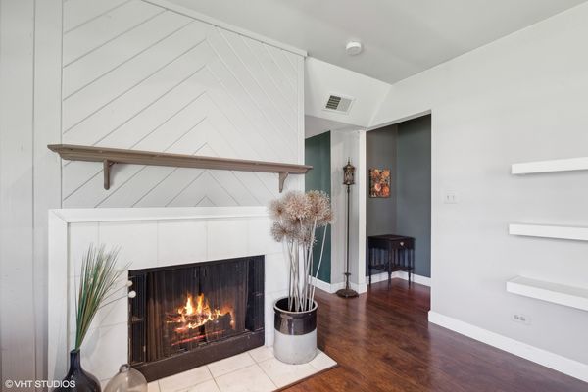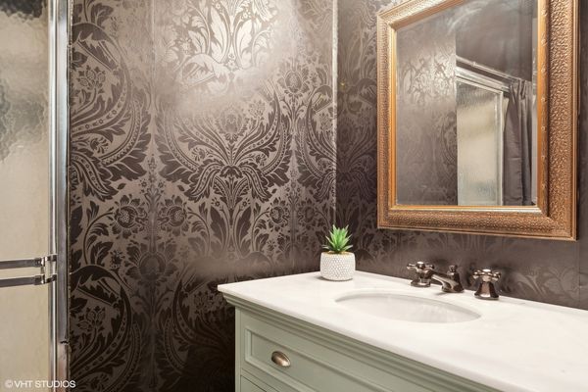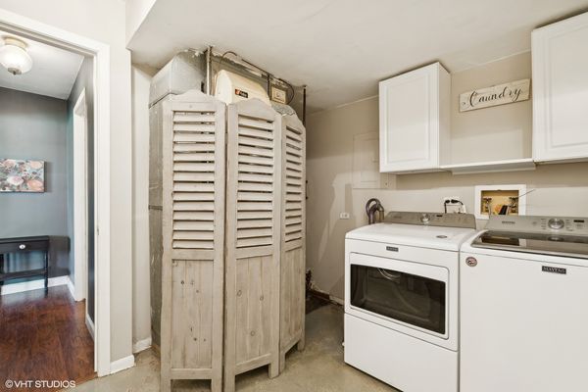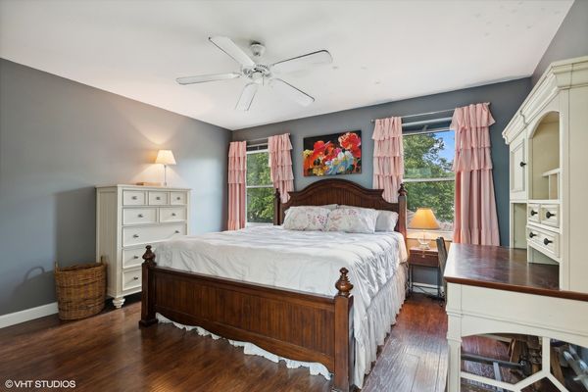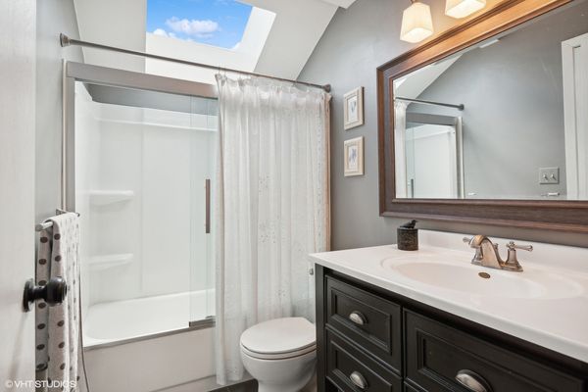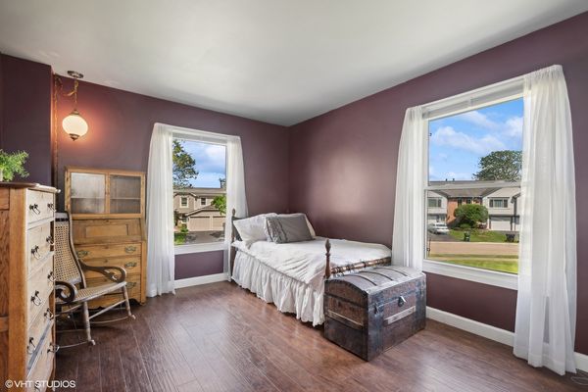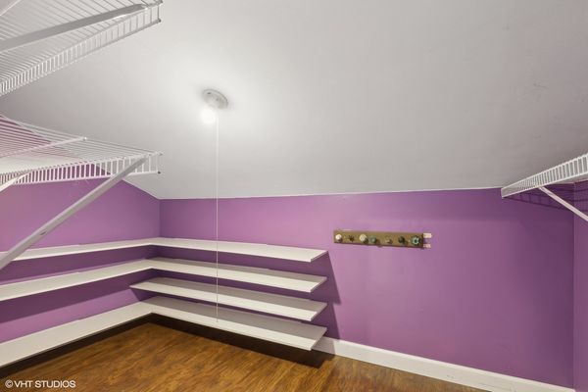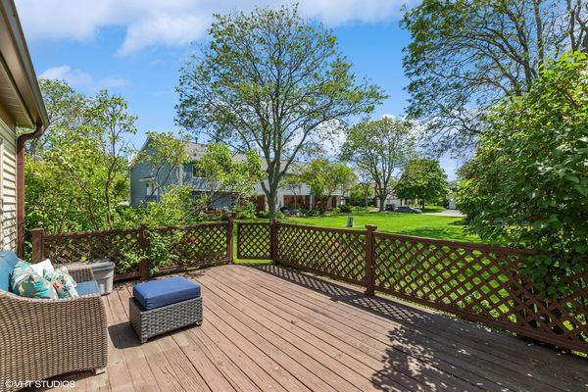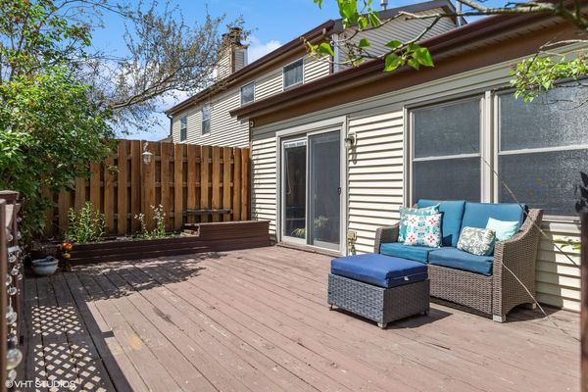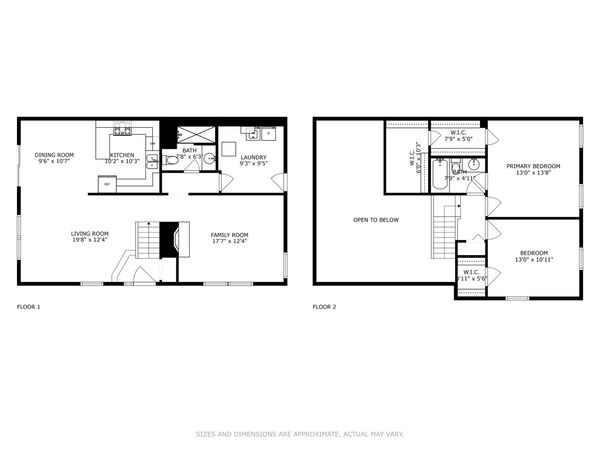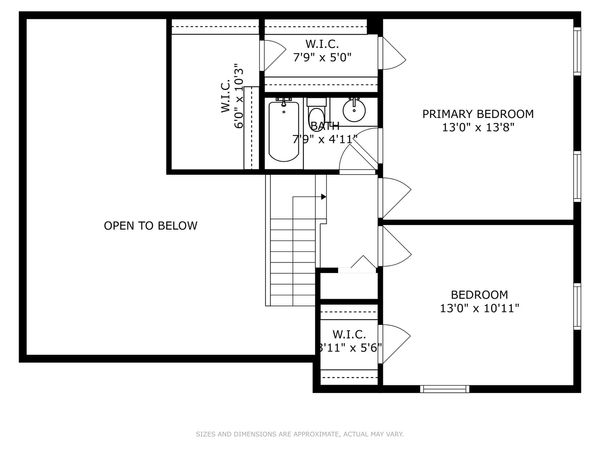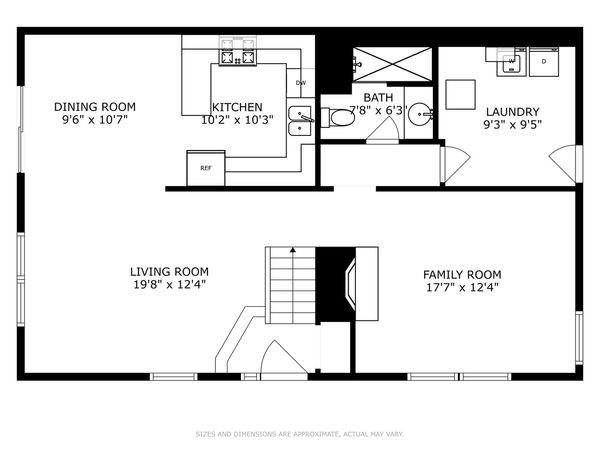27W225 PROVIDENCE Lane
Winfield, IL
60190
About this home
Rare gem in desirable Winfield Square! This updated 2-bedroom, 2-bathroom end-unit townhome features high-end wood laminate flooring throughout, newer lighting and an expansive raised deck. Step into the open living room and dining room, where soaring vaulted ceilings and abundant natural light create a bright and inviting atmosphere. The dining room is open to the kitchen and has sliding glass doors leading to the deck, perfect for indoor-outdoor living. The kitchen features a newer dishwasher, ample cabinet space, and a versatile peninsula that's great for entertaining. The cozy family room features an updated fireplace and a shiplap accent wall that beautifully complements the fireplace - plus built-in shelves for style and convenience. Completing the main level is an updated full bathroom and large laundry room. Upstairs, the spacious primary bedroom boasts two walk-in closets for ample storage. The second bedroom also features a walk-in closet, and a completely updated full bathroom with skylight provides relaxing, spa-like vibes. Outside, the large deck overlooks a serene courtyard and provides plenty of space for grilling and dining - while a raised garden bed invites you to grow fresh herbs, produce, or flowers! One car attached garage. Recent association updates include replaced roof, skylights, and driveway. Great location just blocks from restaurants, shops, Metra, forest preserves and prairie paths. It's bittersweet for this homeowner to leave this well-maintained, beautiful home. Don't miss the chance to make it yours!
