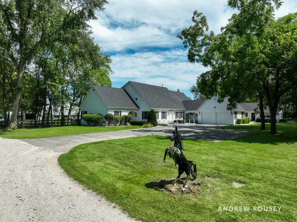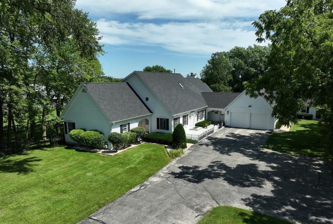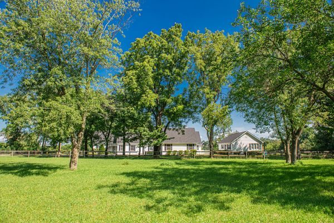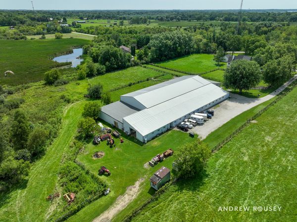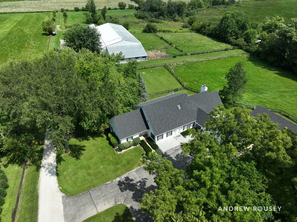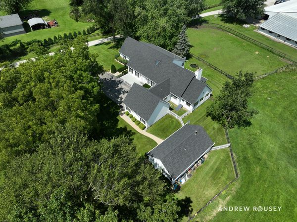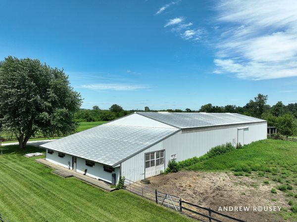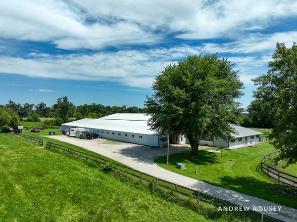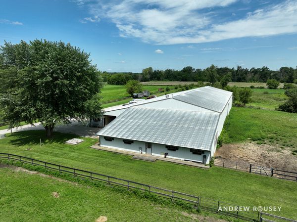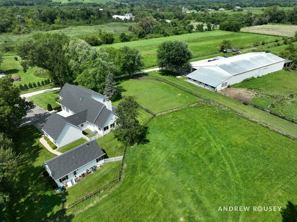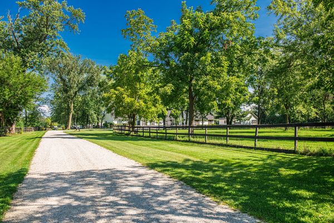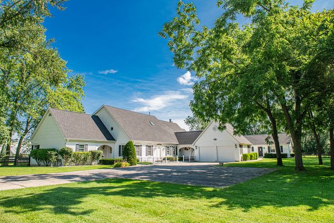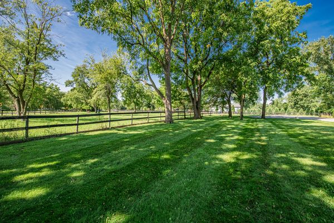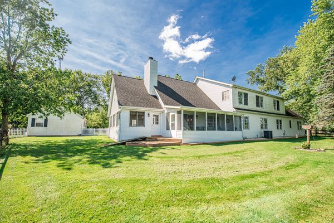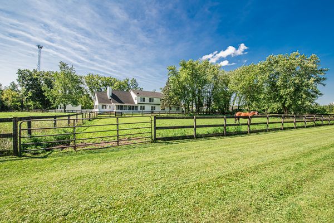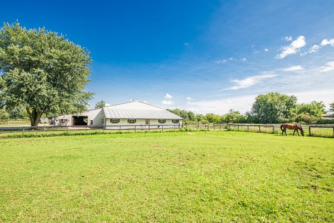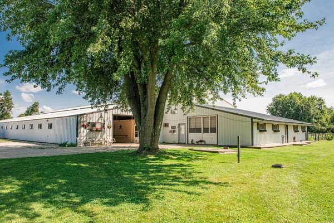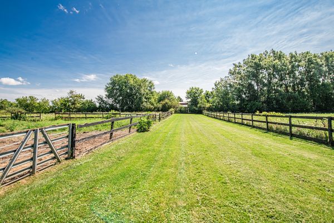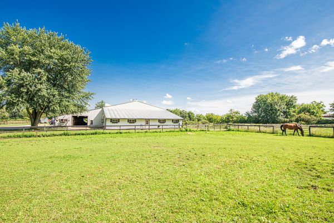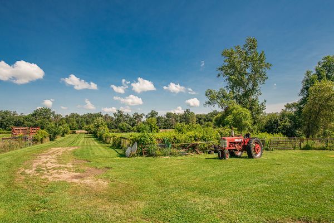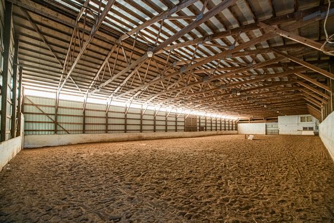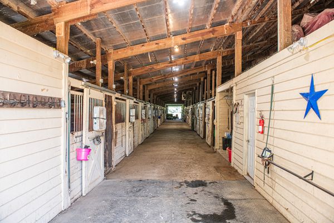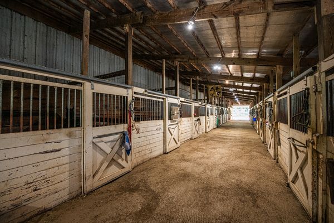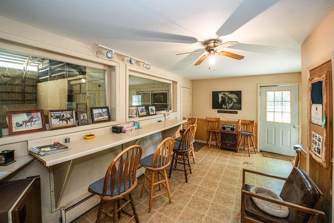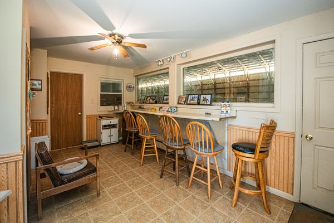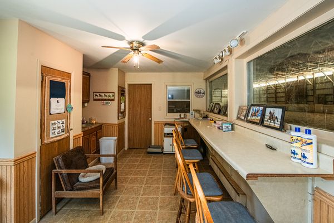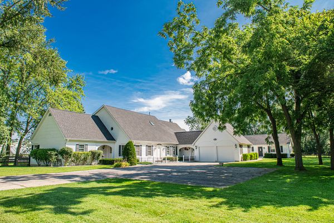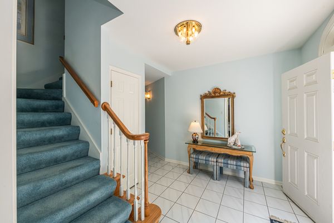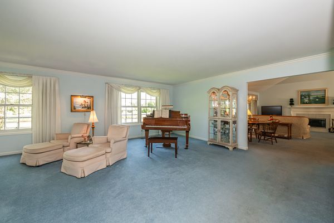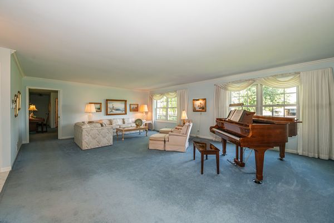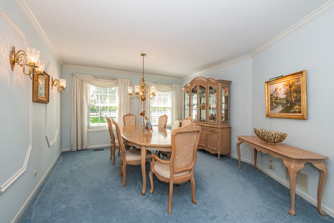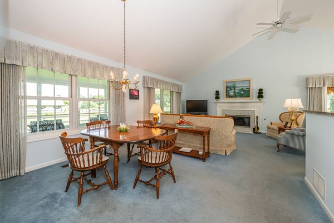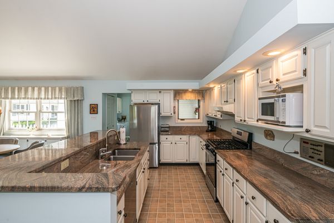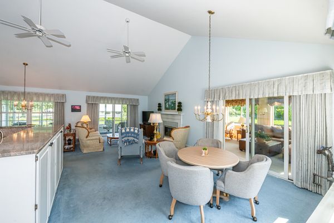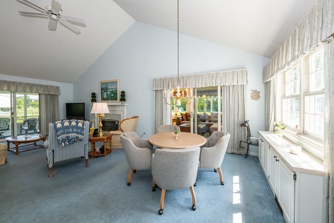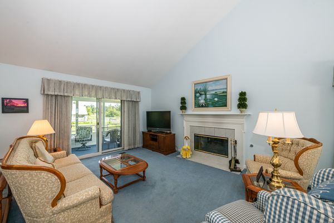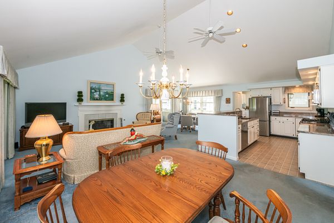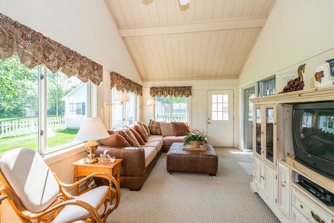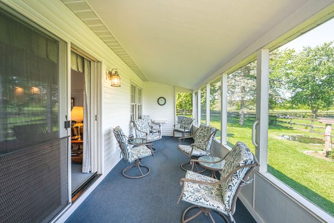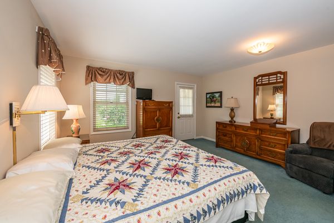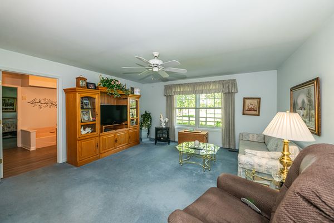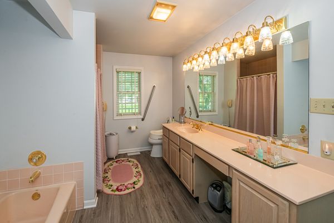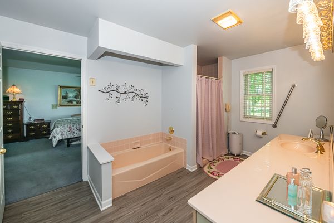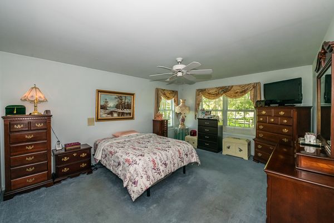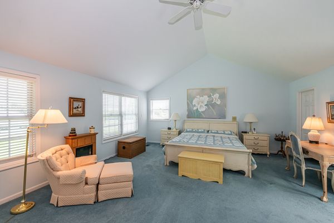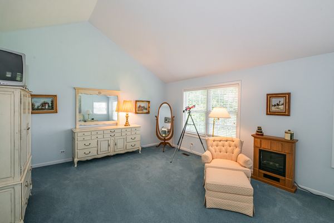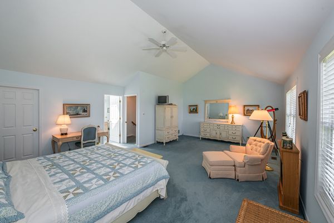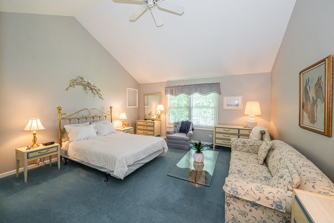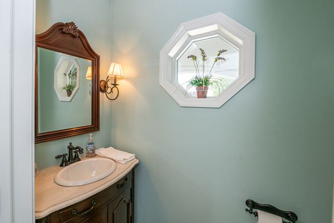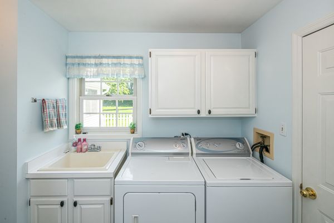27490 W Wilmot Road
Antioch, IL
60002
About this home
UNBELIEVABLE TURNKEY LUX WORKING EQUESTRIAN CENTER. Over 5300 sq. ft. of high quality elegant living space in the home. 800 sq. ft. guest cottage. Roughly 200 x 90 of working barn....160 x 60 of which is a beautiful indoor arena. All the horses enjoy 12 x 12 ft. stalls (average 80- 85% occupancy)roughly 25 of them. There are also six 14 x 12 separate stalls for overflow, isolation, or your own personal horses. All the equipment stays including the horse trailers, tractors etc. In the barn your manager and assistant manager have 2 separate apartments as well. The current manager has been there 35 years and his assistant manager has been there 10 years and will stay on if you need them. 5 acres of the 20.44 acres are in hay. All of it is in 3 board fencing. The home was built in 1989 and has a flexible floorplan with every room generously sized.. There are 2 master suites (one up and one down), the main floor Master has it's own living room. The office has a separate entrance an it's own powder room but is currently being used as a bedroom for a caretaker. There is not a bad view out of any window (which are Anderson's BTW). The roof on the house is barely 5 years old. Relax on the screened porch in the summer or the sun room in the winter and enjoy the serenity of the countryside. Peace & Quiet all around you.
