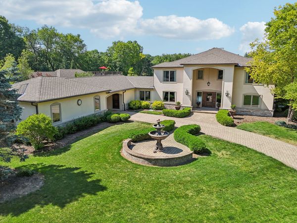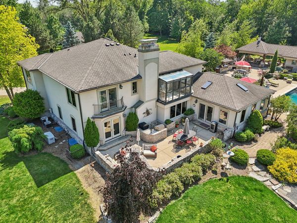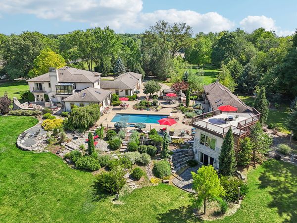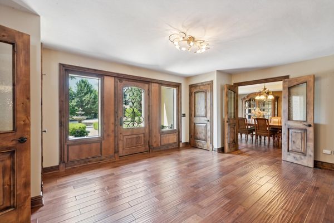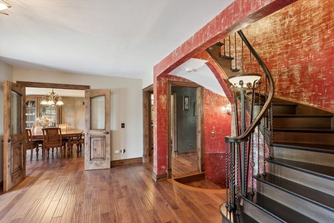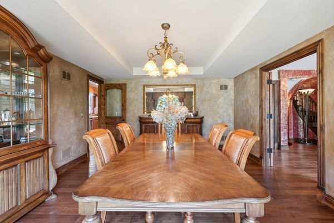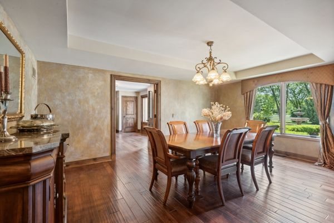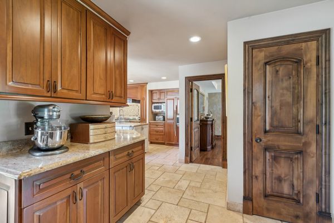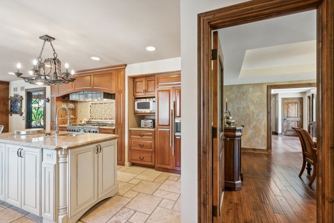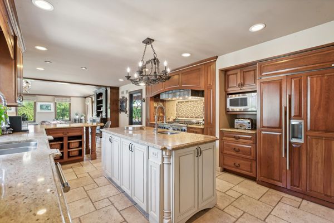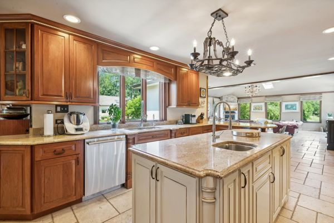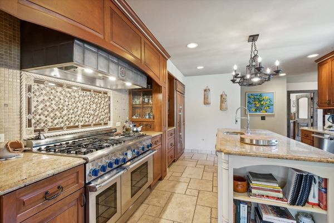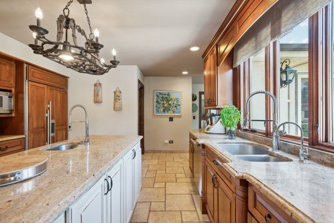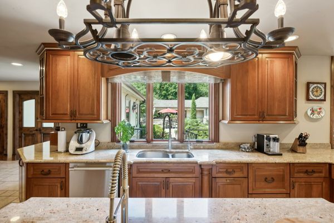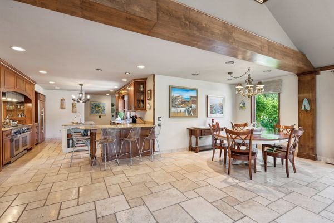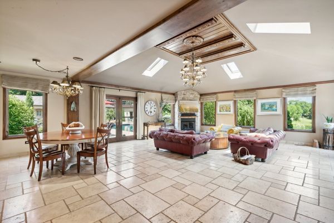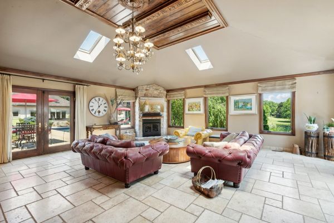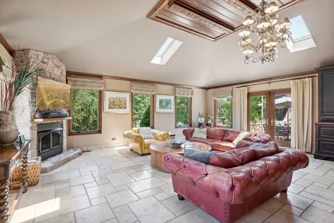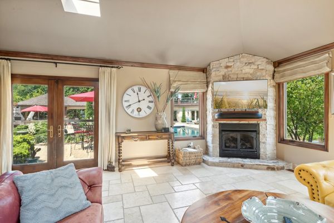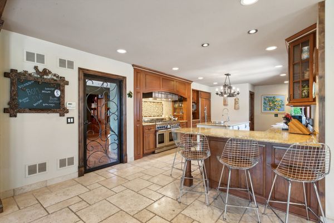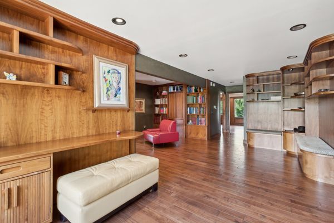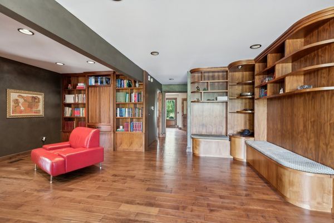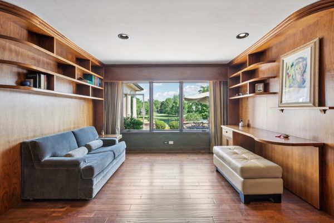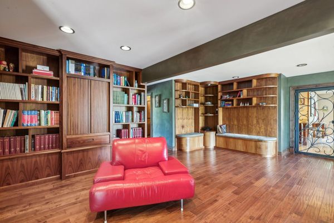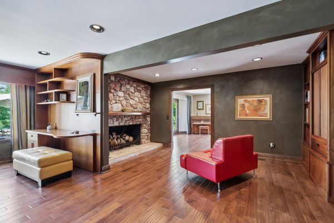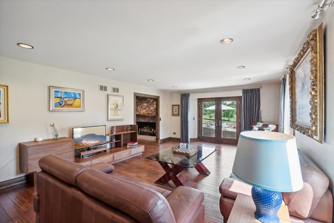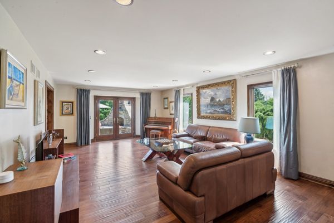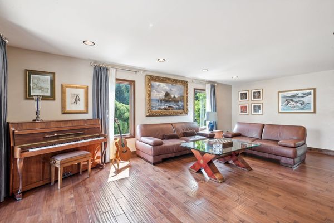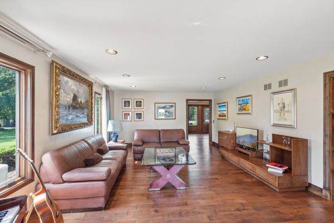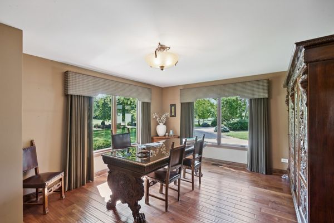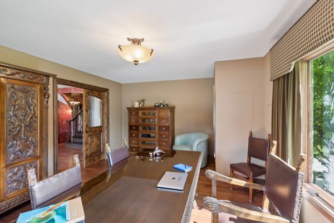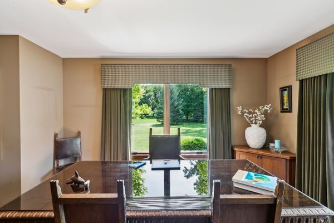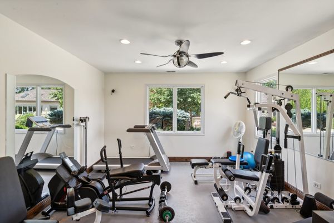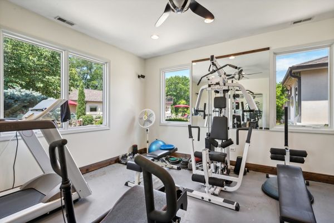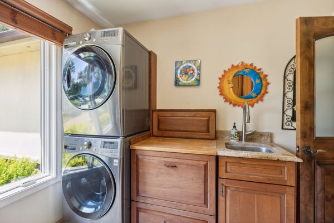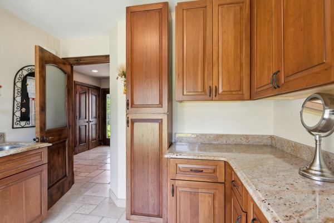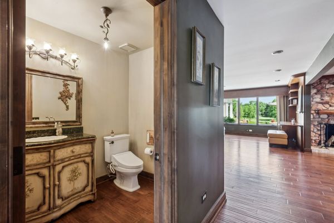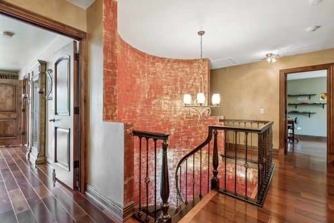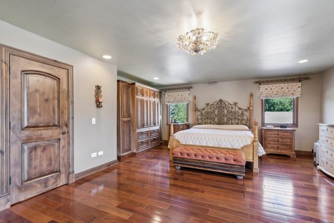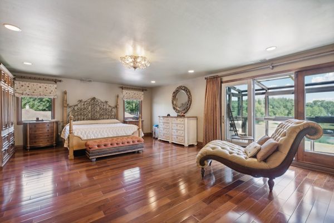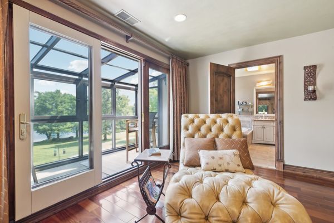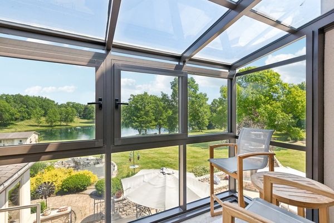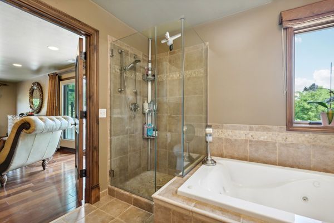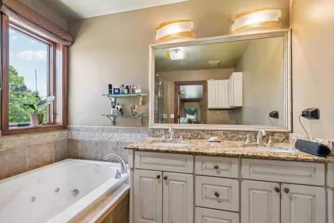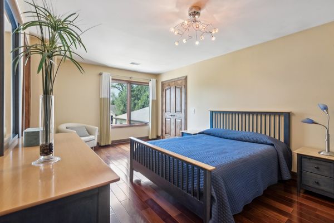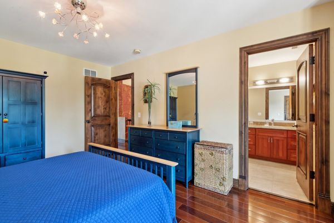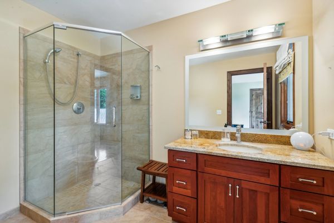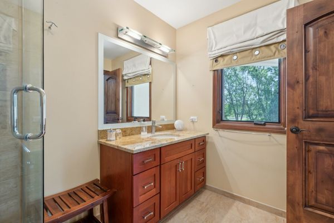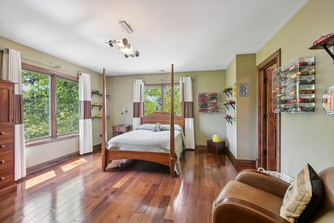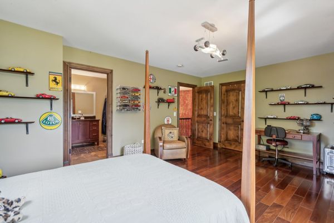274 Leeds Drive
Barrington Hills, IL
60010
About this home
Nestled on a hill overlooking Mirror Lake, this exquisite 5-acre custom estate blends the warmth of a family home w/ the opulence of a five-star resort. Offering breathtaking lake views & meticulously manicured grounds featuring an inground pool, 2 outdoor kitchens, multiple water features, outdoor pavilion, pool house w/ rooftop deck & sand beach. The expansive main house is complemented by a 2-stall barn & massive outbuilding /garage/workshop/barn. A private gate opens to a circular paved driveway, leading to a custom handcrafted entryway. Inside, you're greeted by beautiful hardwood floors, a dramatic winding staircase & Venetian plaster walls crafted by European artisans. The large dining room w/ a tray ceiling is perfect for both grand dinner parties & intimate family meals. The chef's kitchen boasts travertine floors, custom cherry cabinets, a walk-in pantry, granite countertops, stainless appliances, pro-grade Thermador double oven w/ a 6-burner stovetop & integrated grill, built-in exhaust hood, huge island & double sinks. The bright & open great room features spectacular pool views, cozy stone fireplace, vaulted ceiling w/ a hand-carved medallion & multiple skylights. The inviting library offers custom built-in bookcases & stone fireplace, creating a serene space for quiet contemplation. The bright living room opens to a private patio w/ beautiful views of the grounds & lake. The spacious office provides a private & quiet workspace. The workout room has volume ceilings & lots of windows overlooking the patio. The main level also includes a laundry room w/ custom built-ins & sizable powder room. Ascending the wide spiral staircase to the 2nd level you'll find a luxurious primary suite w/ hardwood floors, walk-in closet, custom built-ins & an incredible enclosed balcony/sunroom that offers year-round views. The ensuite bathroom features a shower, jetted tub, dual sinks & bidet. 3 add'l large bedrooms, each w/ wood floors, walk-in closets & private full baths, complete the 2nd level. The basement includes an entertainment area, wet bar, mechanical room & ample built-in storage. For the car enthusiast, an attached heated garage, add'l 3-car garage & an outbuilding that can store 4-6 add'l vehicles. While the main house is truly spectacular, the crowning glory of this unique property lies in its meticulously designed & flawlessly executed exterior entertaining spaces. The covered outdoor kitchen is a chef's dream, featuring a custom wood-fired pizza oven and built-in five-burner grill for creating exquisite meals. The inground pool boasts an attached hot tub & an integrated stone diving "board." Relax on the patio listening to the soothing sounds of water streaming thru the ponds & waterfalls or find a tranquil spot on one of the multiple individual patios for a peaceful escape from the poolside activity. For larger gatherings, the covered pavilion offers a perfect space for entertaining, rain or shine. The pool house provides add'l conditioned space for entertaining & relaxing. It includes a custom-built wet bar, a cozy sitting area overlooking the pool, lower-level bedroom w/ a walk-in closet & access to a private patio, a large full bathroom w/ steam shower & a massive rooftop deck offering stunning views of the lake, grounds, patio & home. Finally, there is a 2nd "winter kitchen" w/ a flagstone patio, built-in grill & wood-burning fireplace located just off the main house offering easy access to grilling & entertaining during cooler months or when a more intimate outdoor experience is preferred. Enjoy relaxing on your private beach or kayaking on Mirror Lake. In addition to the home & property, another exceptional feature is its prime location. Located in one of the few walkable neighborhoods in Barrington Hills, the sellers have enjoyed riding bikes & walking w/ their children thru the private & quiet streets without worrying about busy traffic or noise that is often experienced w/ other area properties.
