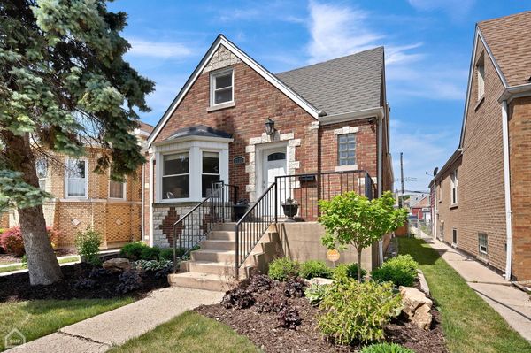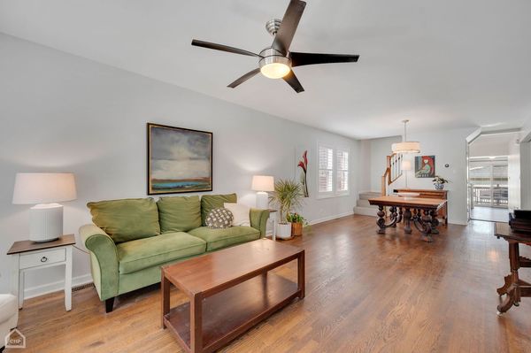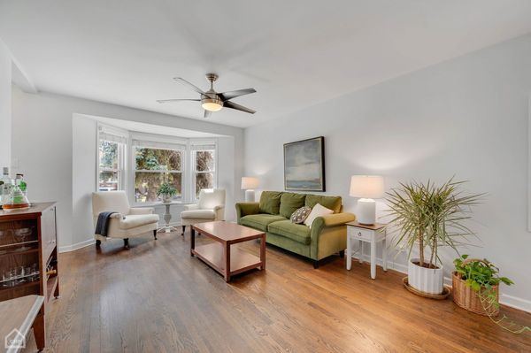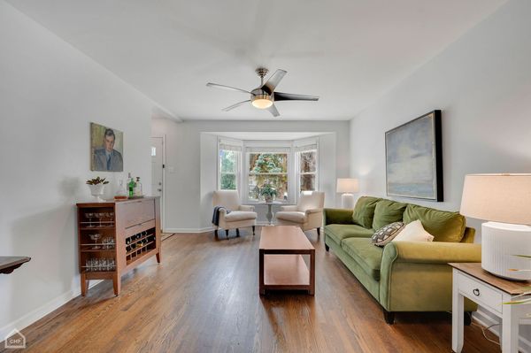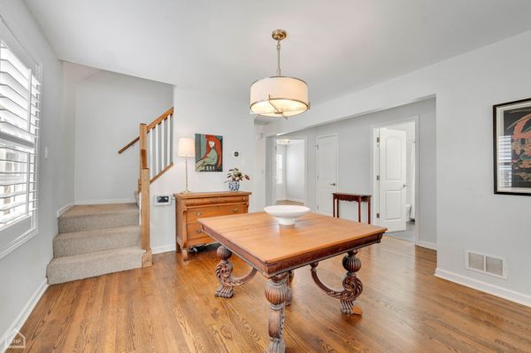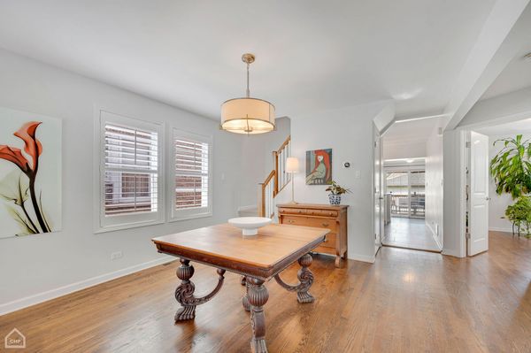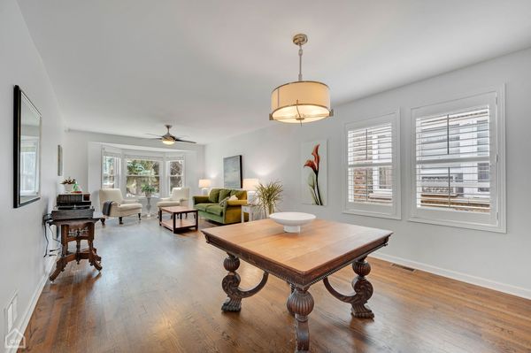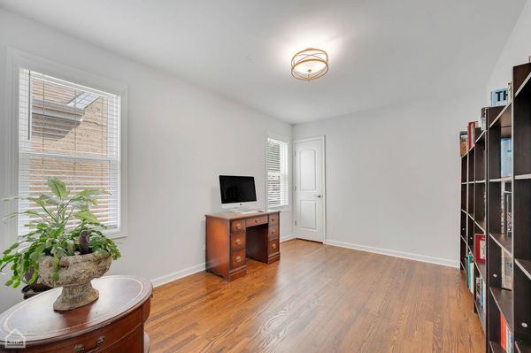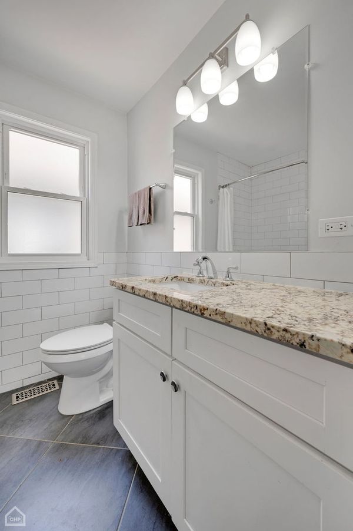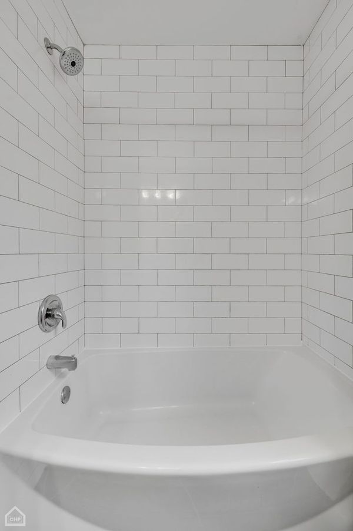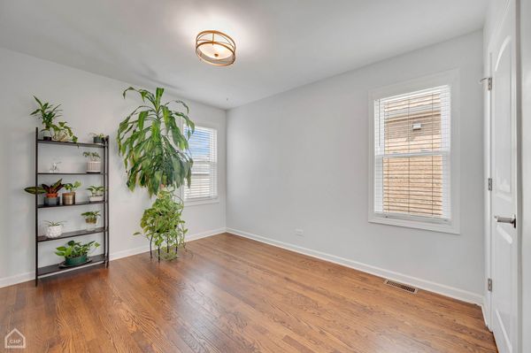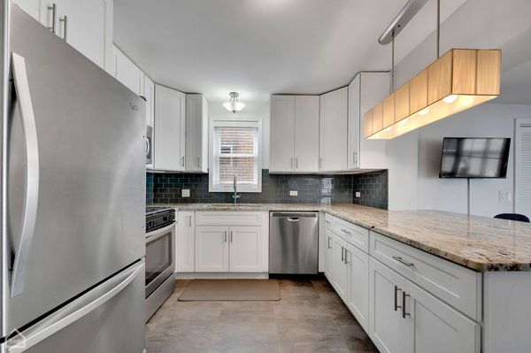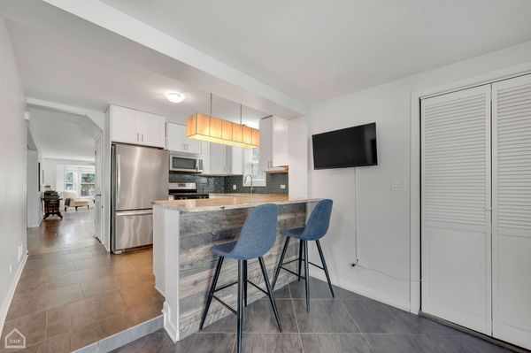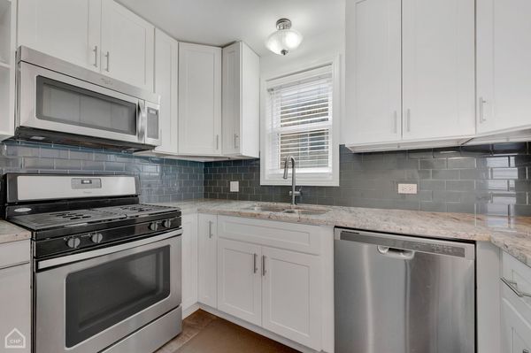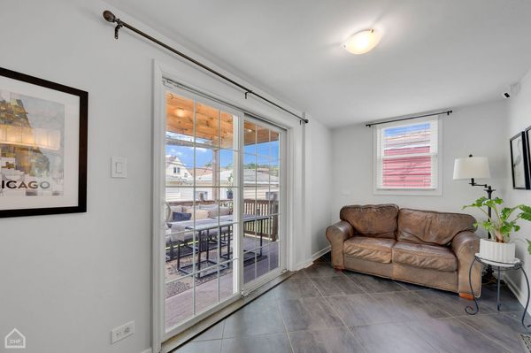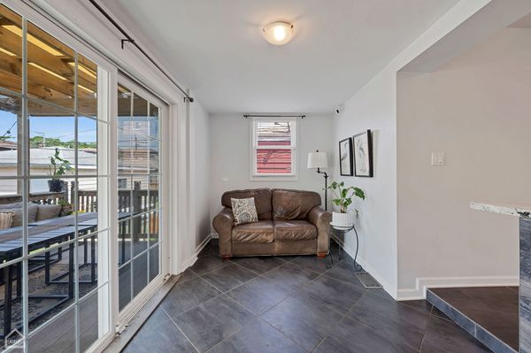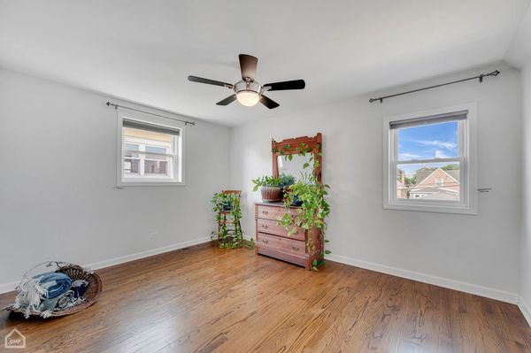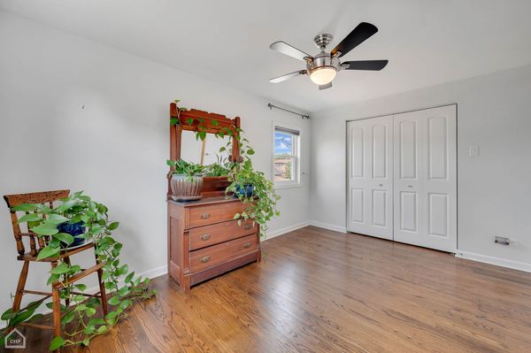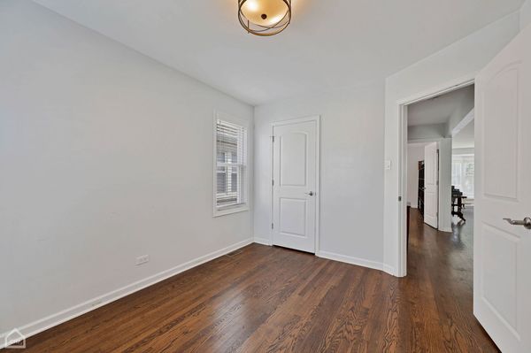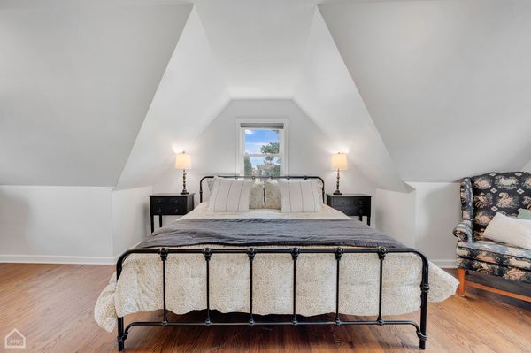2730 N Mango Avenue
Chicago, IL
60639
About this home
A classic red brick Tudor on an OVERSIZED lot (32X124), 5 bedrooms over 3 stories, full bath on each level, 2 large living spaces, an impressive kitchen, sunny breakfast room which spills out onto a large deck and beautiful backyard. Hardwood floors throughout and newly installed luxury vinyl flooring in the lower level. The main level has an expansive living and dining area with large windows, well laid out kitchen, large pantry space, 2 generous bedrooms, a full bathroom, and a breakfast area all flooded with natural light. The kitchen has white shaker style cabinets, ample granite countertop space, a peninsula with seating for two, and stainless steel appliances. The breakfast area is off the kitchen and its sliding glass doors give access to a large deck (composite decking for easy maintenance and durability), a large, beautifully planted backyard and a two-car garage with workbench and built-in storage. The size of the lot allows for every room on every level to be flooded with natural light. The upper level has the large primary bedroom with ensuite bath including a dual vanity, plenty of space for dressers and seating, and two large closets. The upper level also has a second bedroom with a large closet and 2 additional storage spaces. The lower level offers yet another bedroom, a full bathroom, large secondary living space, a workout room/mudroom, separate laundry room with full size washer and dryer, and if that was not enough a mechanical room which also offers plenty of additional storage space. It is the perfect home on a quiet, tree lined street. The neighborhood has a relaxed residential feel, is part of Chicago's Bungalow Belt, has a thriving small business community, wonderful local restaurants and beautiful parks like Riis Park, a 100-year-old green space where you will find a lagoon, picnic areas, a running track, tennis courts, a soccer field, a waterpark, a large pool, and an ice rink in the winter.
