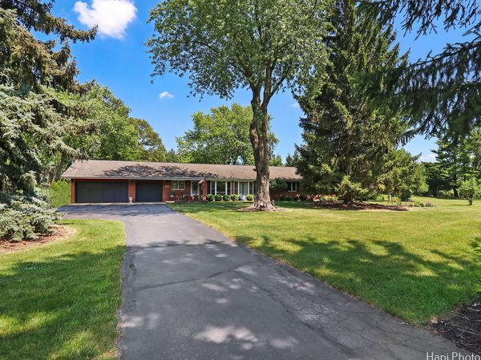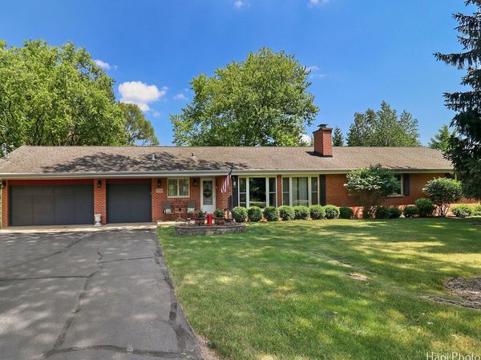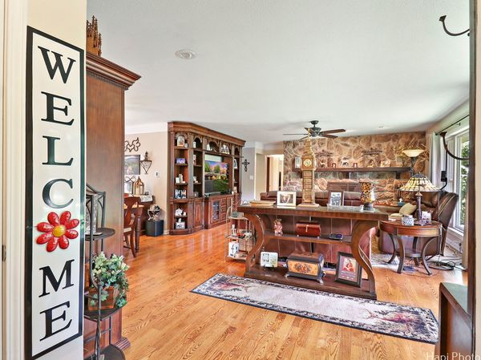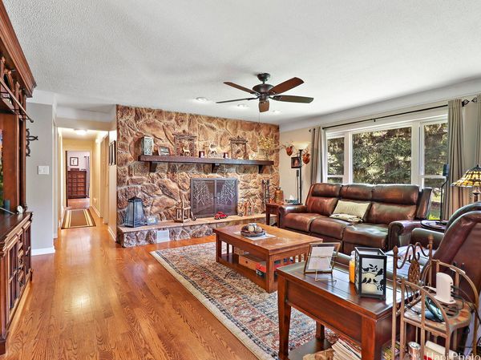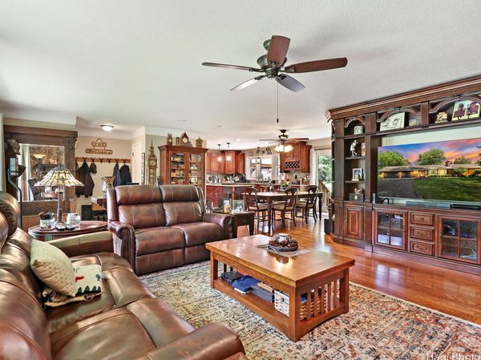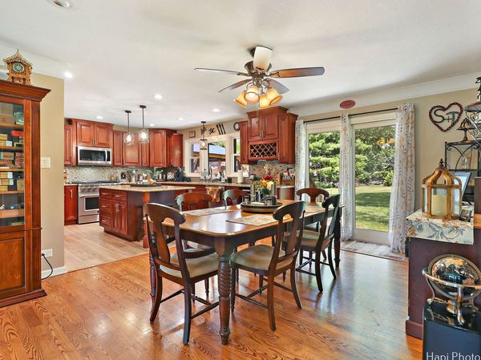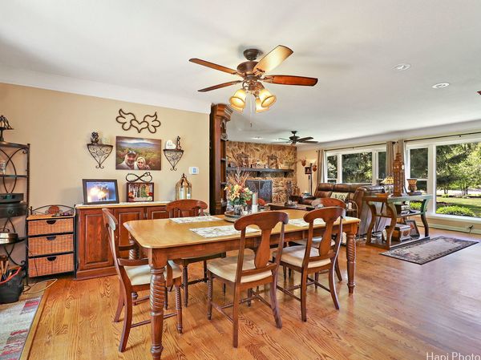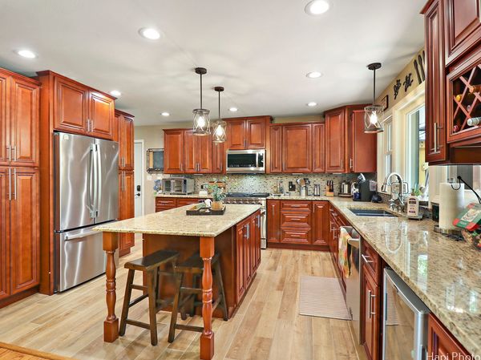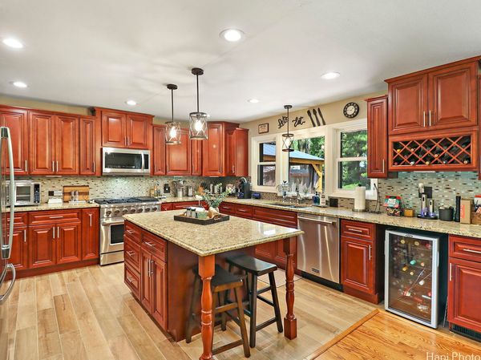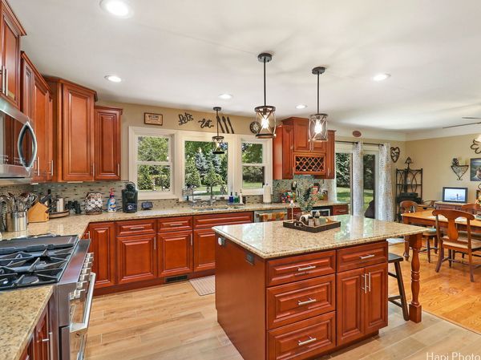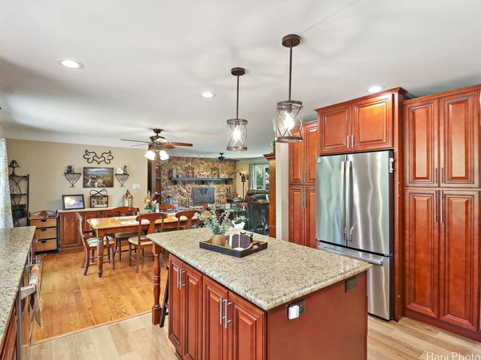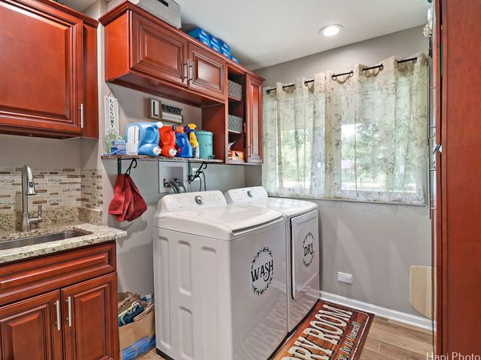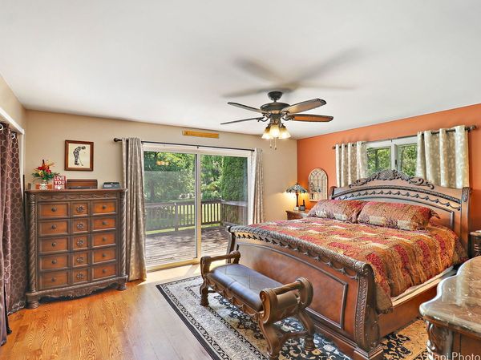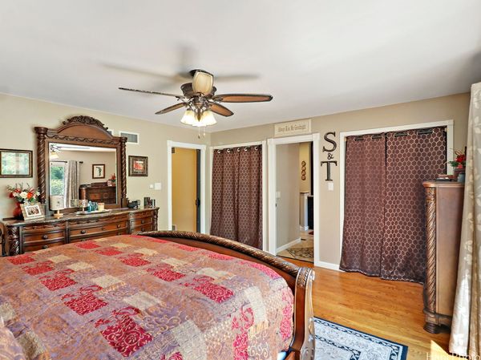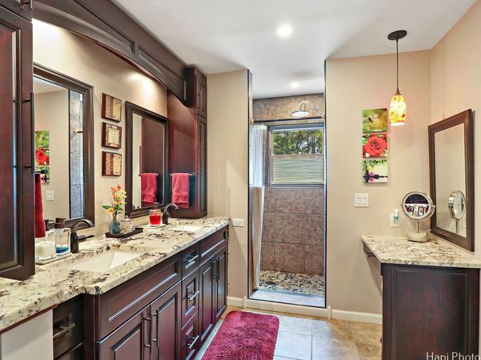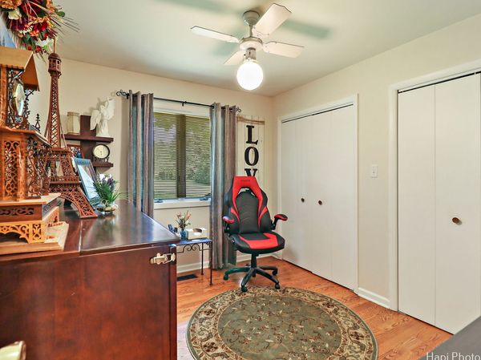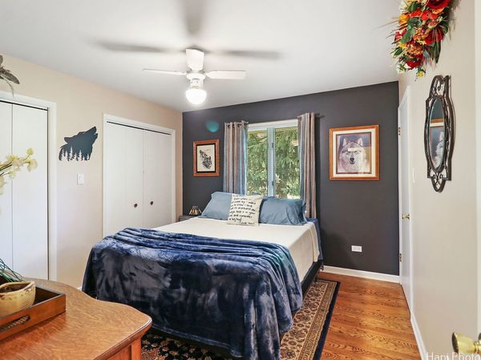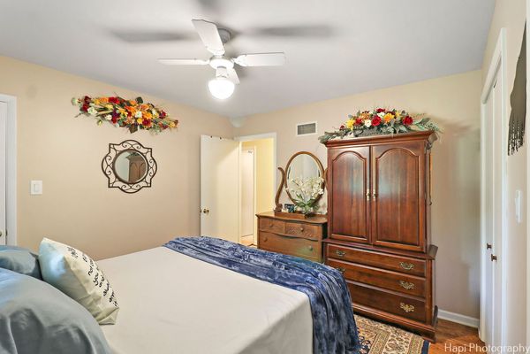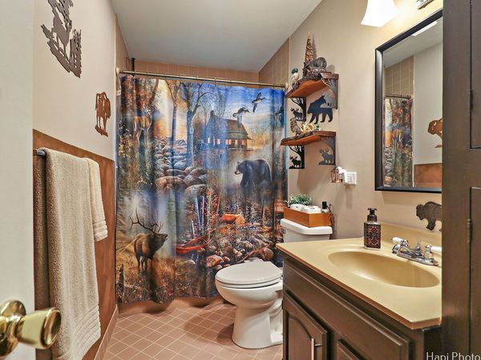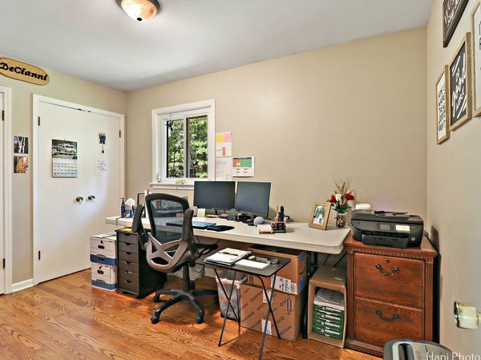27246 NIPPERSINK Road
Ingleside, IL
60041
About this home
Welcome to your dream home! This stunning 4-bedroom, 2-bathroom residence has been meticulously updated to offer the perfect blend of modern convenience and timeless elegance. Step inside to discover an incredible kitchen, featuring sleek granite countertops, state-of-the-art stainless steel appliances, and custom cabinetry with pull-out drawers for maximum efficiency. The spacious pantry provides ample storage for all your culinary needs. The home boasts mostly new windows installed in 2021, ensuring abundant natural light and energy efficiency. The master bathroom has been completely transformed into a luxurious retreat with contemporary fixtures and finishes. Enjoy the benefits of a reverse osmosis system for pristine water quality and a heated garage for comfort during the colder months. The lighting throughout the house has been updated, and a whole house fan keeps the home cool and fresh. The laundry room, updated in 2021, offers modern amenities and convenience. The finished basement is the ideal space for entertaining, featuring a vast crawl space for even more storage. Back yard his huge with almost a full acre featuring stamped concrete patio, 2 sheds and firepit! Don't miss this opportunity to own a beautifully updated home with an abundance of storage and thoughtful upgrades throughout. Schedule a viewing today and experience the perfect blend of style and functionality
