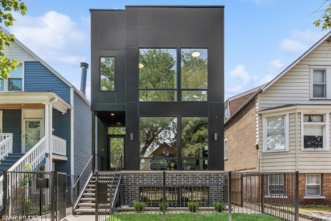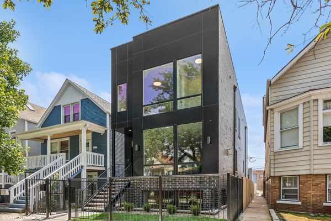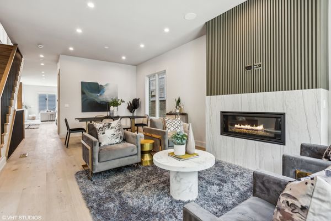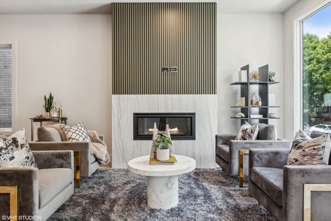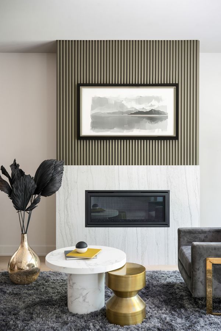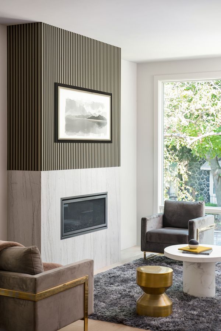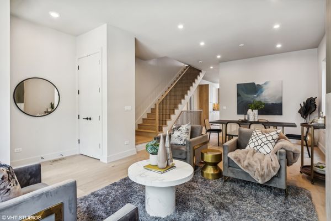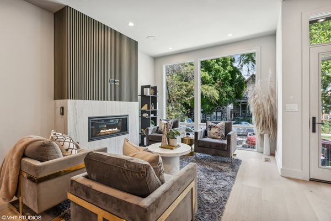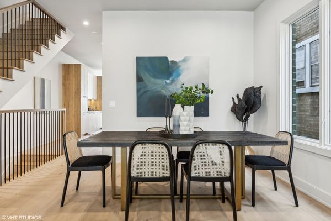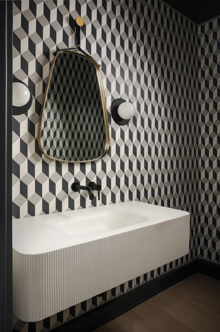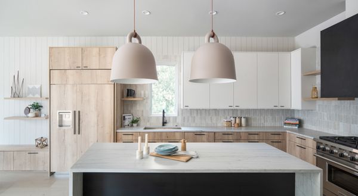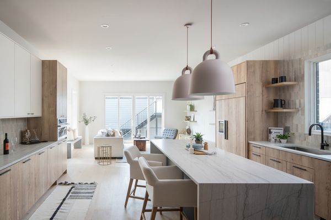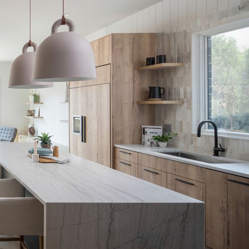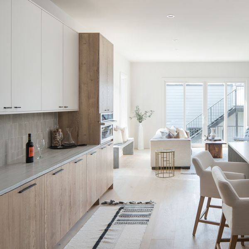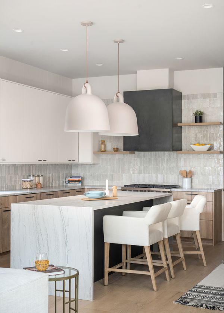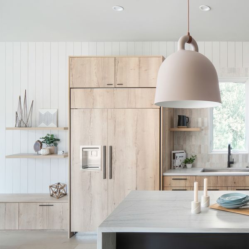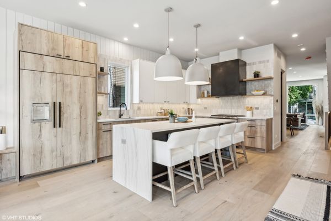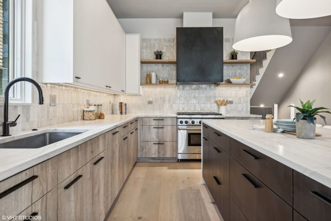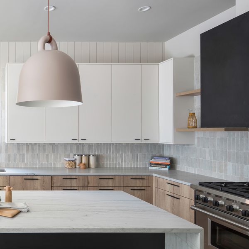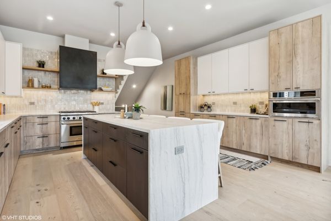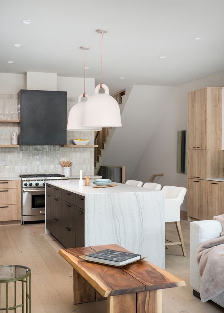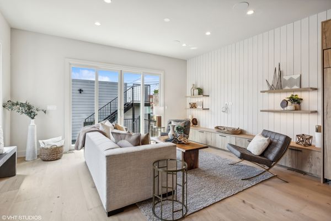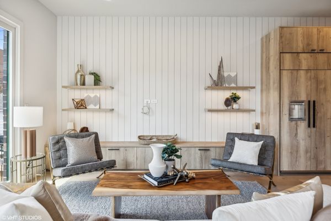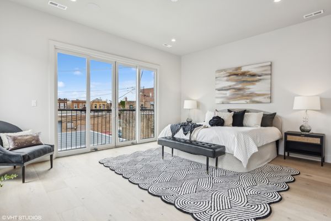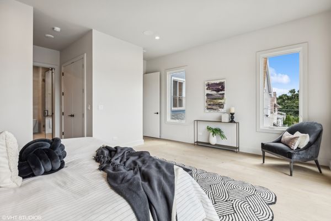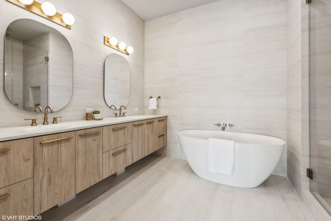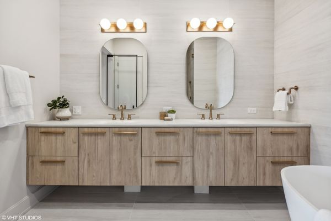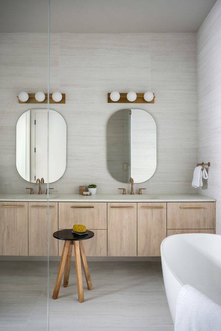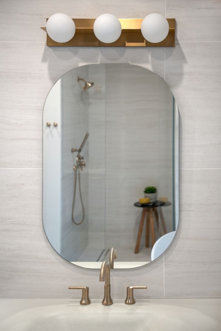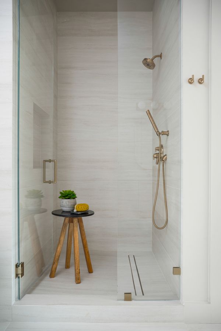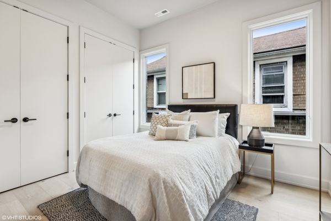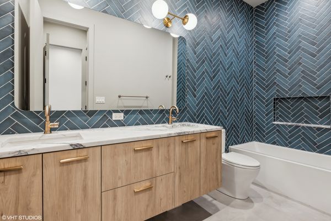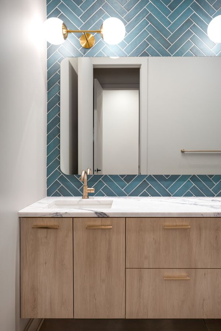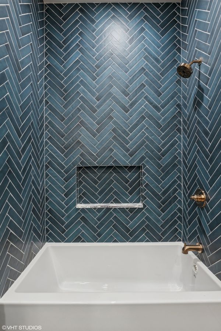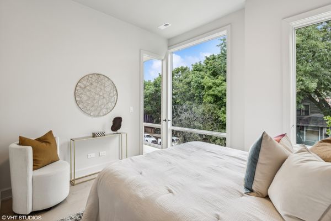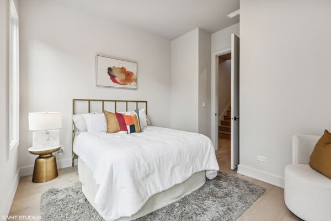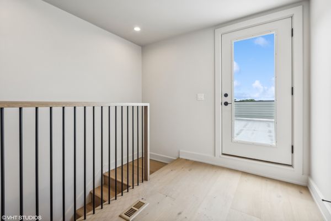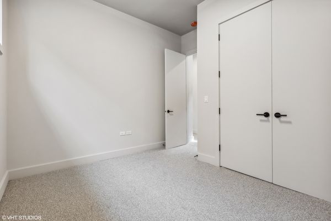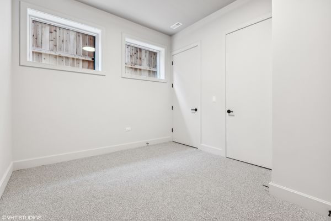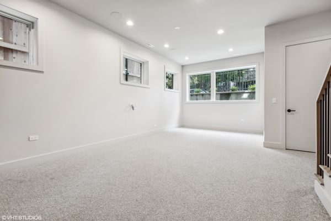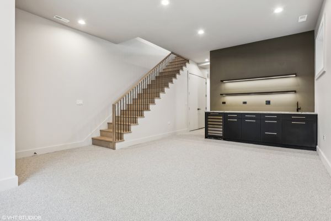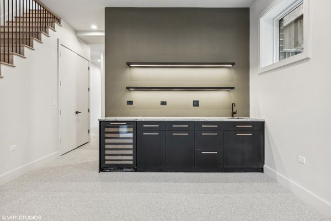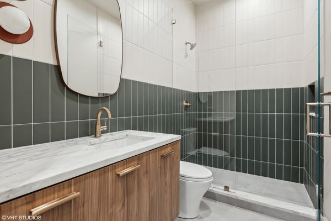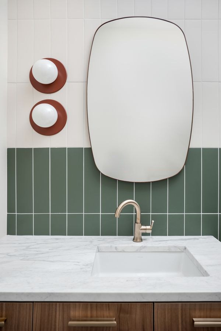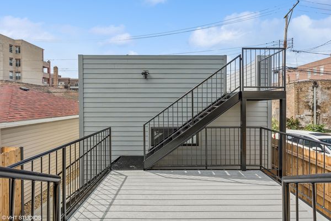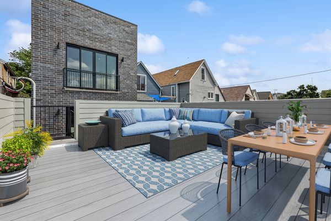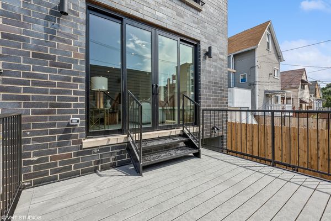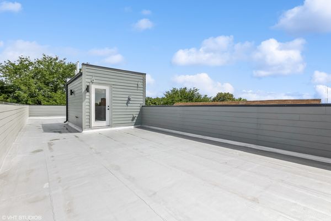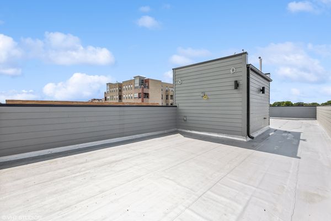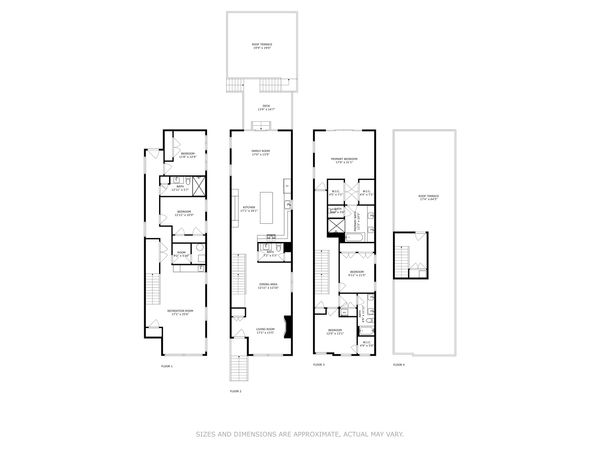2723 W Melrose Street
Chicago, IL
60618
About this home
Brand new single family home on a great tree-lined block in Avondale. Extremely high-quality construction with designer finishes from an acclaimed local builder. Enjoy incredible ceiling heights, abundant natural light, and generous room sizes throughout. The first floor features a large living and dining room with a striking fireplace and views from floor to ceiling windows. The kitchen is massive, with abundant storage and countertop space, high end appliances with a custom hood, and a huge island with waterfall quartz countertops. The kitchen opens to a large family room, which then steps directly out onto a deck, which connects to an even larger garage rooftop deck. The second floor features 3 bedrooms, 2 bathrooms and a laundry room. The primary suite is huge, with 2 walk-in closets and a jaw dropping primary bathroom that includes a soaking tub, custom vanity top, and separate shower. The other bedrooms are both large and bright, with big closets, and a beautiful shared bathroom. Atop the second floor you have direct access to a private, full-size rooftop with potential for a future deck. 360 degree city views provide a marvelous backdrop for a very special space. The lower level has 10-foot-tall ceilings! A large recreation room with cozy carpet floors and a gorgeous wet bar. Two additional bedrooms complete the lower level along with a rear mudroom area, a full bathroom, and a second laundry space. The basement also has a convenient rear entry, which makes it function nicely as a guest space. Impeccable attention to detail throughout the entire home: wide plank white oak floors, solid-core 8-foot-tall doors, high quality door hardware, designer paint colors, architectural wood windows, custom bathroom vanities and countertops, and so many more details make the home feel very special. Located on a quiet one-way street in a great pocket of Avondale that is very close to the Chicago River. The North Channel Trailhead is just a block away. Enjoy all of the dining and recreation options along the river and nearby parks as well. Dark Matter, Kuma's Corner, Cafe Tola, Eden, and many more dining options are within just a couple blocks walk. Easy highway access, and a short distance to Roscoe Village and Logan Square makes this a must see! Agent owned.
