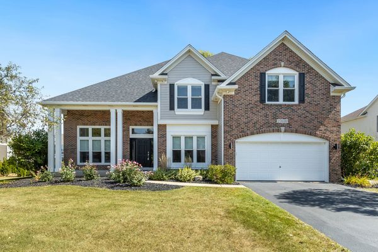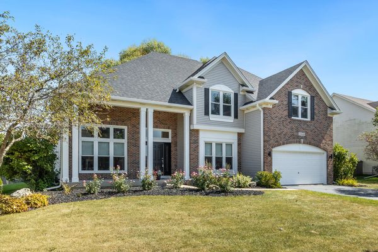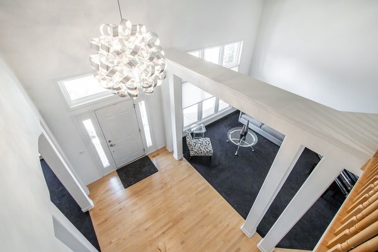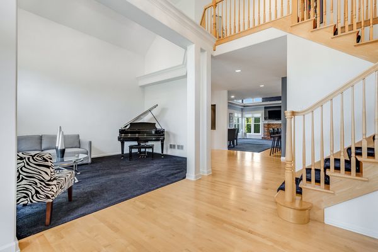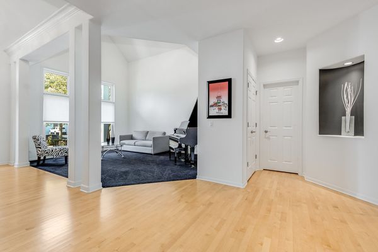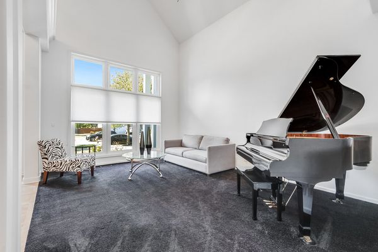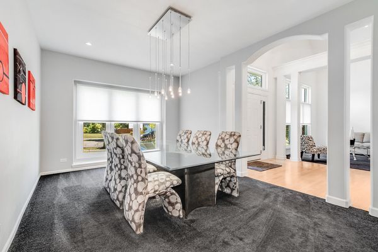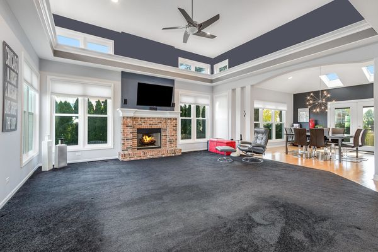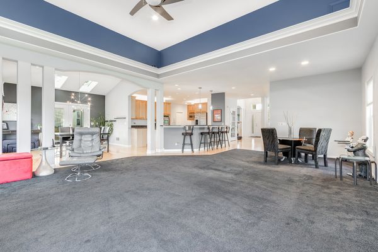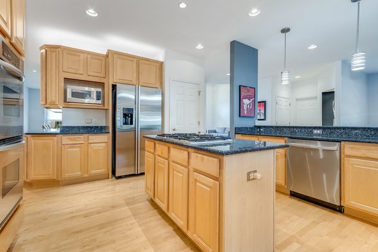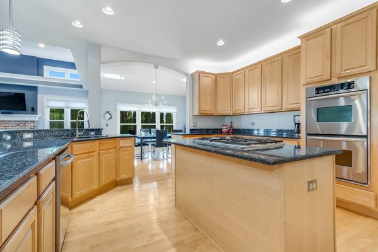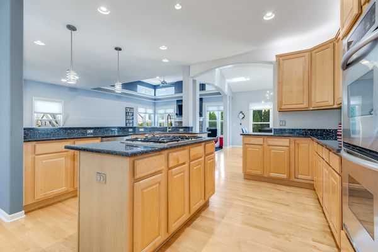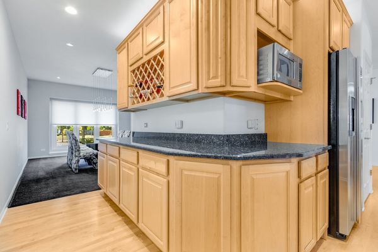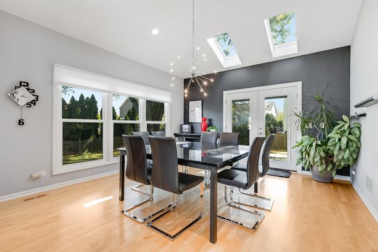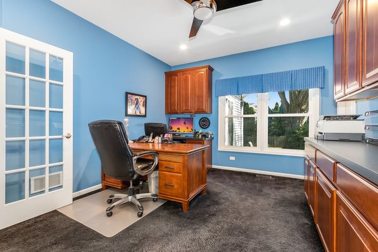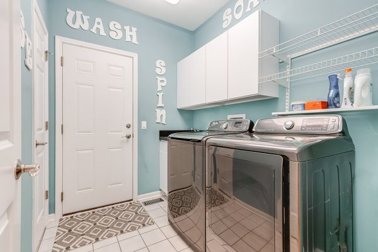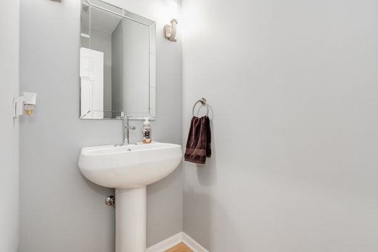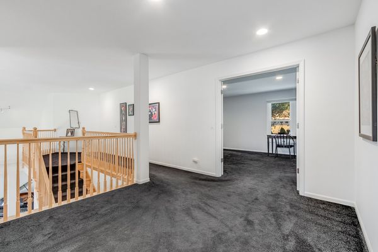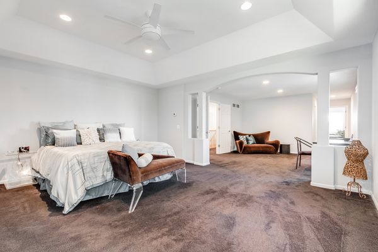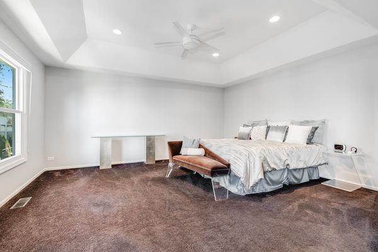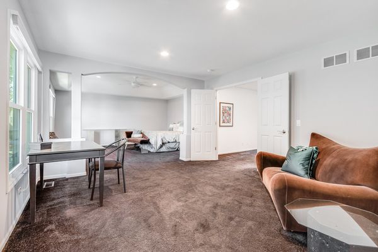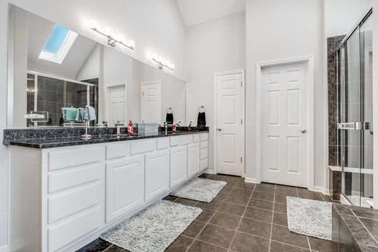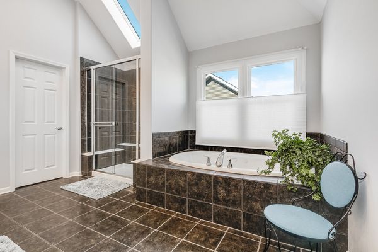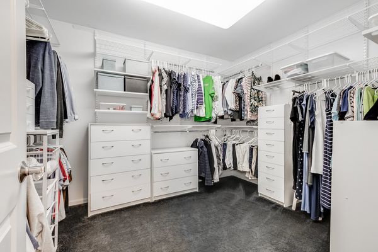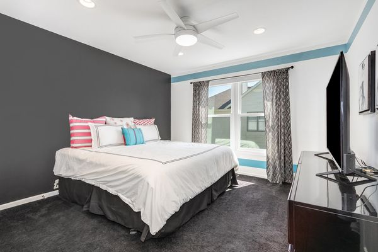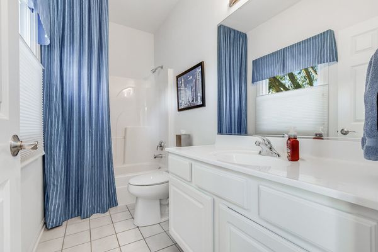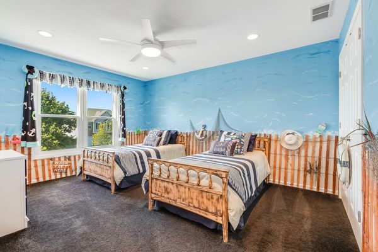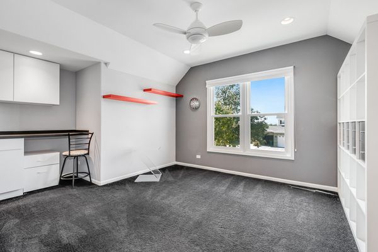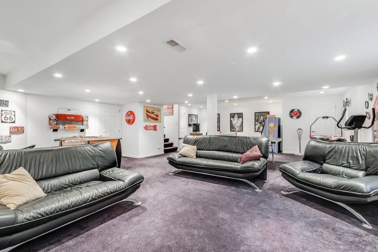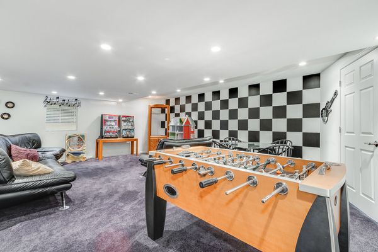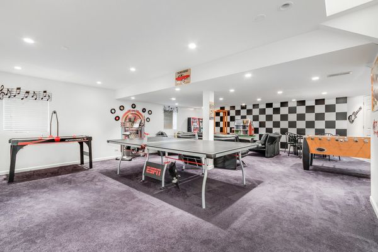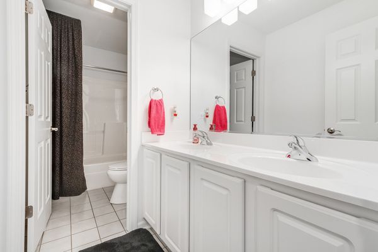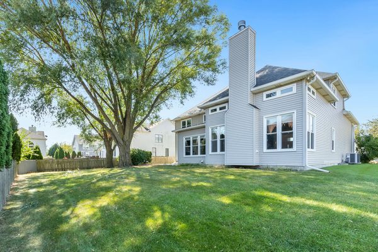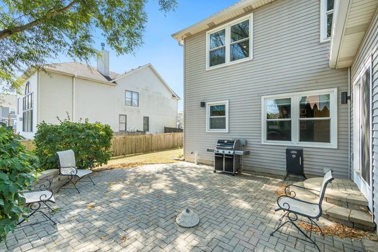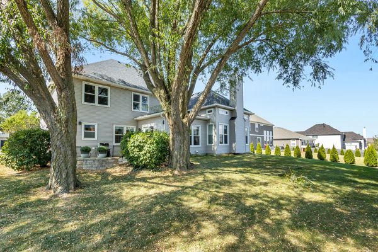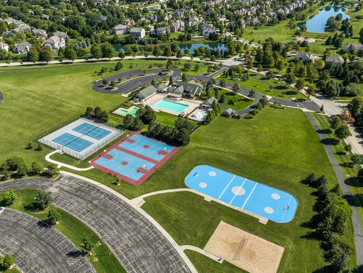27030 Ashgate Crossing
Plainfield, IL
60585
About this home
Step into your dream home! This exquisitely maintained 5-bedroom residence boasts a first-floor in-law suite and an impressive open floor plan with soaring ceilings and elegant arched entrances adorned with pillars. The grand two-story foyer, flanked by formal living and dining rooms, beckons you to explore further. The expansive two-story family room, featuring a cozy fireplace and surround sound, seamlessly flows into the breakfast room and kitchen, creating a perfect space for entertaining. The kitchen is a chef's delight, with maple hardwood floors and cabinets, granite countertops, stainless steel appliances, and a center island with a cooktop, plus a second island with seating. The bright and airy breakfast room, illuminated by two skylights, offers access to the private backyard. The versatile first-floor bedroom, which can also serve as an office, includes built-in cabinets and a full bath. A convenient first-floor laundry room adds to the home's practicality. Ascend to the second floor, where a loft/study area welcomes you. The primary bedroom, with its double-door entry, spacious sitting room, tray ceiling, luxurious primary bath, and custom walk-in closet, provides a serene retreat. The finished basement offers a fantastic area for entertainment and relaxation, along with additional storage space. The beautiful paver patio and private backyard with mature trees enhance the outdoor living experience. The home also features a 3-car tandem garage. Recent updates include a new roof and gutters (2023), new windows (2019), a new water heater (2023), one new air conditioner (2021), and a new dishwasher and garage opener. Nestled in the wonderful Grande Park community, which offers swimming, tennis, parks, and other outdoor activities, and is served by the 308 school district, this home is a true gem.
