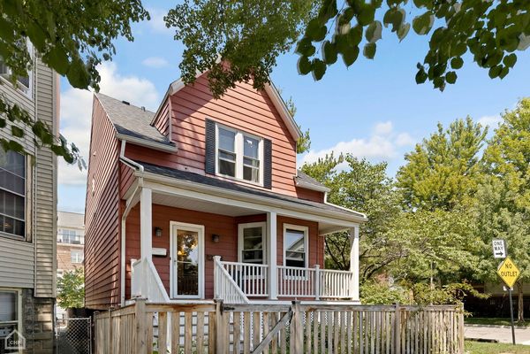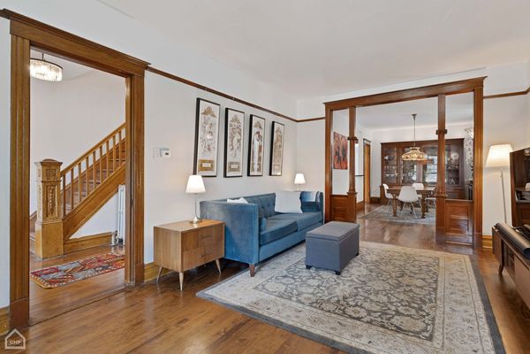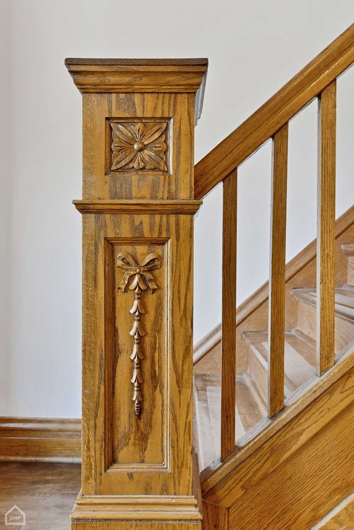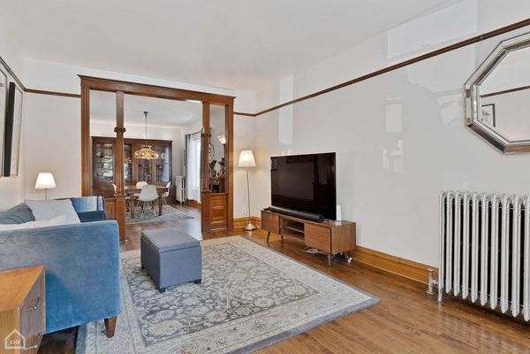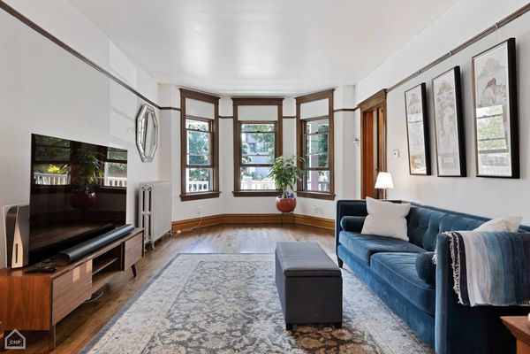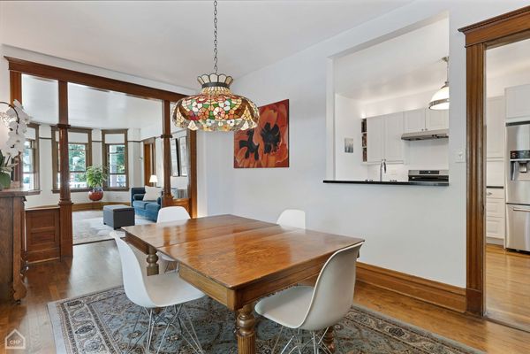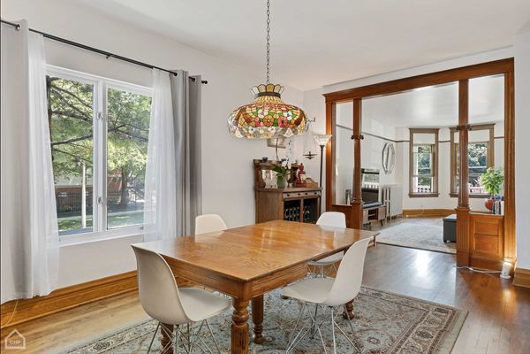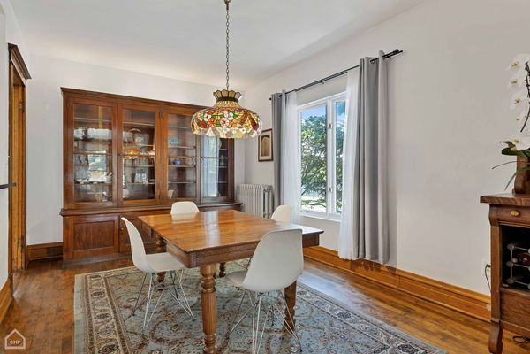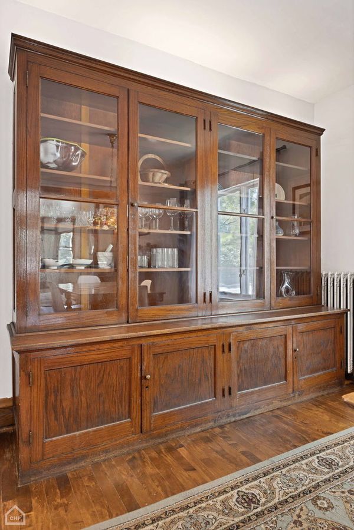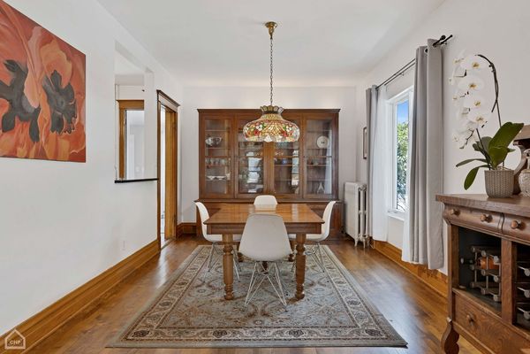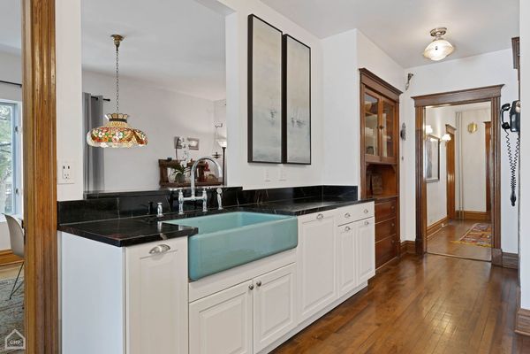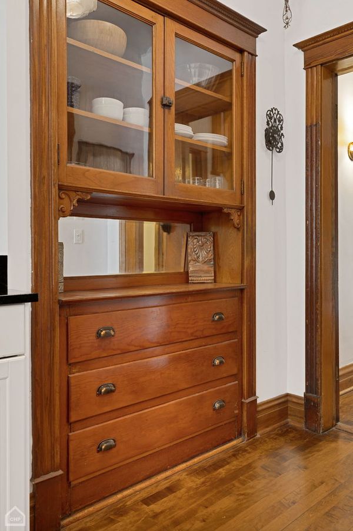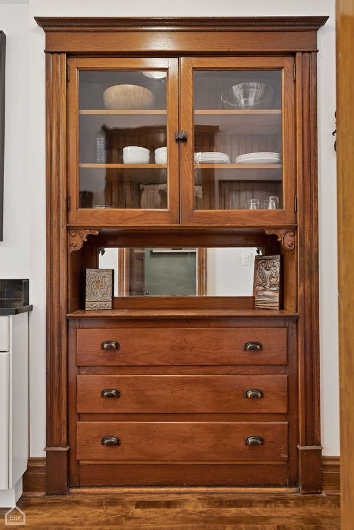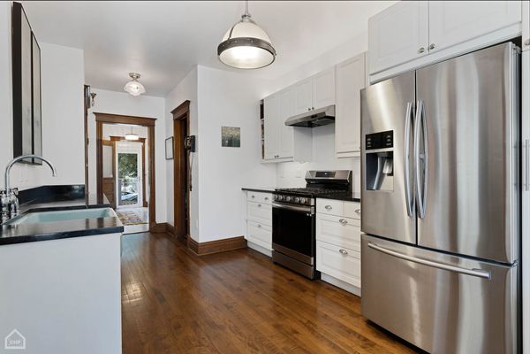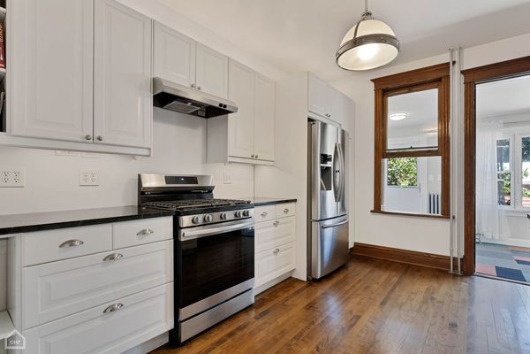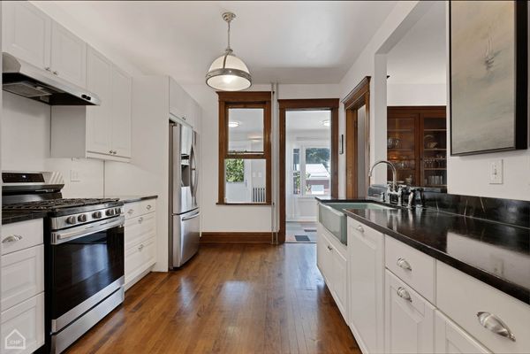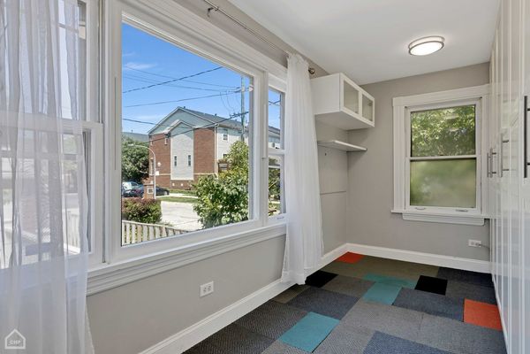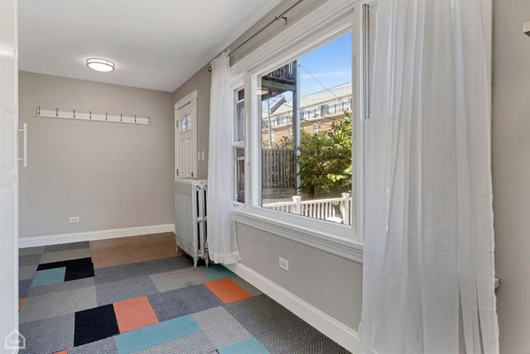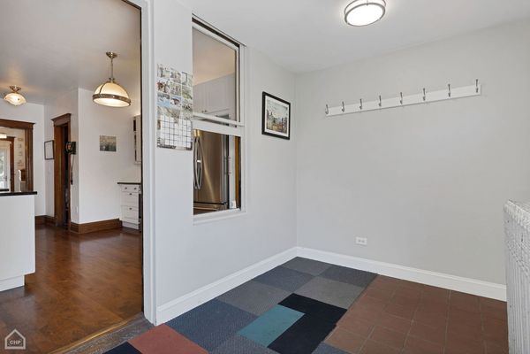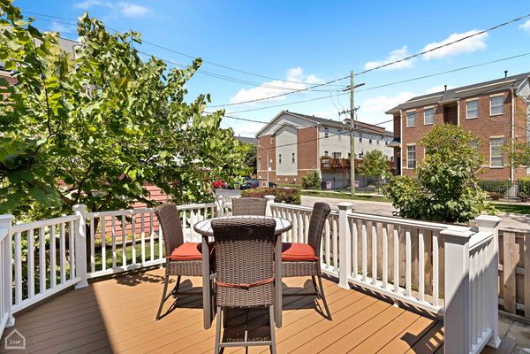2700 W Melrose Street
Chicago, IL
60618
About this home
Special homes like this don't come up often - and this spacious, corner 3 bedroom, 1.5 bath home fits the bill! Located a stone's throw from the banks of the Chicago River in popular East Avondale, this light & bright home features tall ceilings, tons of windows, and sits - quite stately - at the end of this quiet, 1-way street. A fenced front garden greets you with roses and peonies and a newer front porch that spans the width of the house. Enjoy tall ceilings and charming original woodwork details throughout, including original mirror and staircase, mixed with modern updates like newer roof, windows, kitchen & powder room. The grand main floor features a stunning entry foyer, living room with bay window, formal dining room (with hutch) and an open chef-designed white kitchen with soapstone counters, stainless steel appliances & original built-in hutch. Plus, a mudroom that can double as home office with tons of built-in storage. Step out to the newer deck for outdoor dining under the canopy of a redbud tree, and down to your landscaped (fenced) backyard for gardening (including raised beds) and outdoor fun (great spot for outdoor movies!). It's so quiet and lush that you'll forget that you are in the middle of Chicago. During the spring you'll enjoy the brilliant pink redbud trees, lilac trees that fill the house and backyard with their lovely fragrance and a hydrangea tree with tons of bright white blooms. The corner location affords you additional gardens and a 2 car garage that enters from the street not the alley (great for winter - easier to get out when it snows!). Upstairs, there's 3 bedrooms, each with walk-in closets, plus a full bath that retains vintage charm with its clawfoot tub. Hardwood floors throughout the rooms on both levels, plus vaulted ceilings with skylights in 2 of your bedrooms. The bedroom overlooking the backyard has a large custom built-in with shelves, bedside tables and dimmable led overhead lights. The bedroom on the front of the house has a great workspace, perfect for working from home or doing homework. The light in this house is quite extraordinary! Full, unfinished basement is mostly above grade, allowing opportunity to expand your living space if you like - but at present, is very functional with two workbenches, a utility sink, large washer and dryer, and tons of storage. Situated across from the popular Belmont River Club with its shaded riverfront walk, this home is convenient to CTA, expressways, plus Kuma's Corner, Avondale Coffee Club, the Beer Temple, Honey Butter Fried Chicken, with easy access to Mariano's, Roscoe Village dining/shops, parks, bike trails, the Clark Park Boathouse (rowing/kayaking) and more. Come home!
