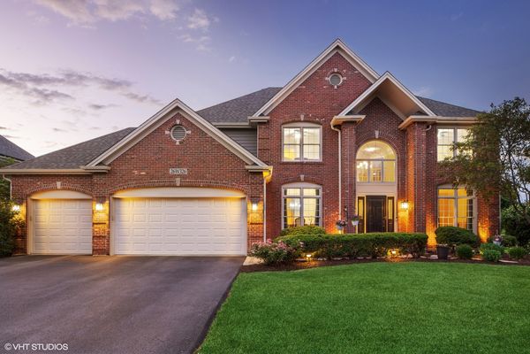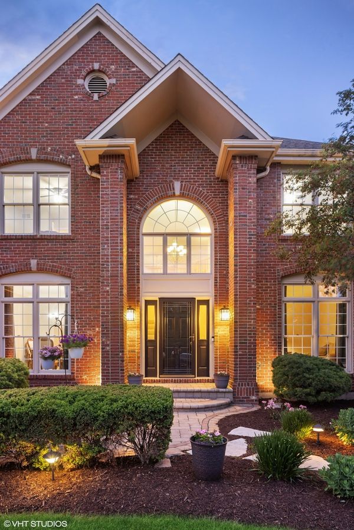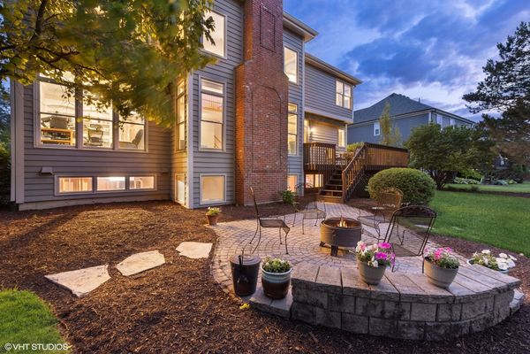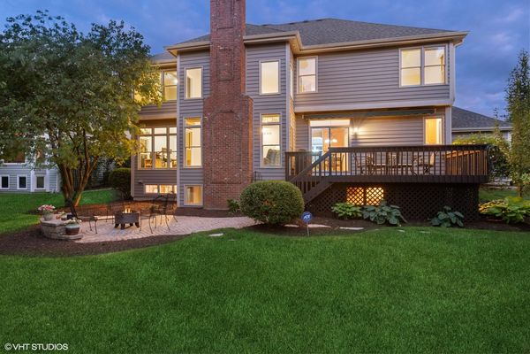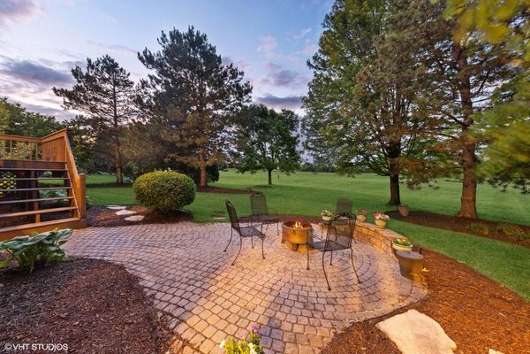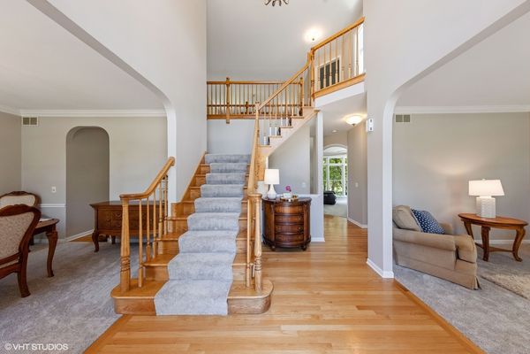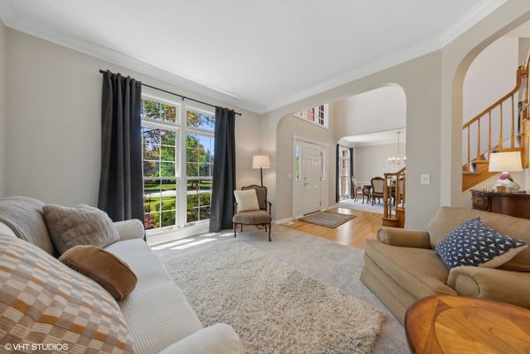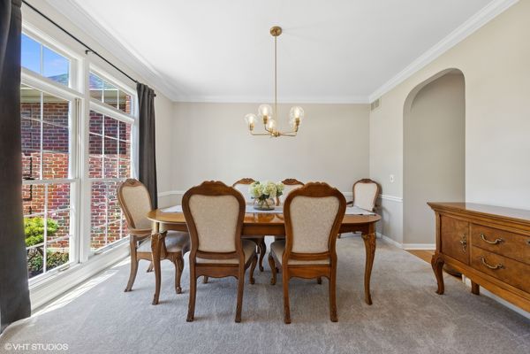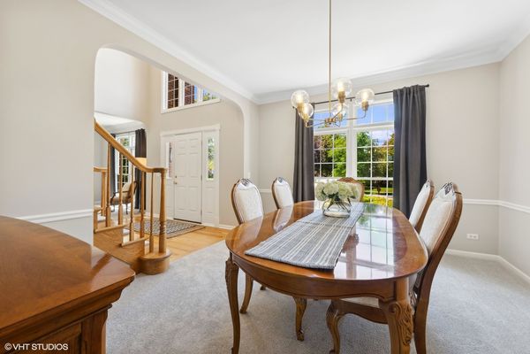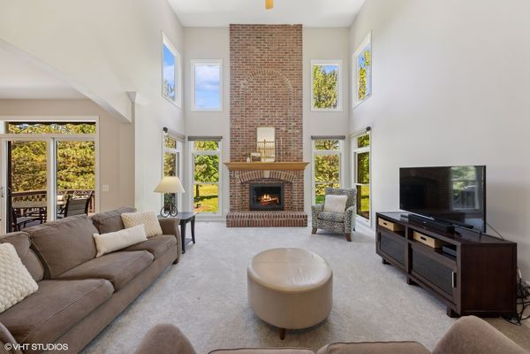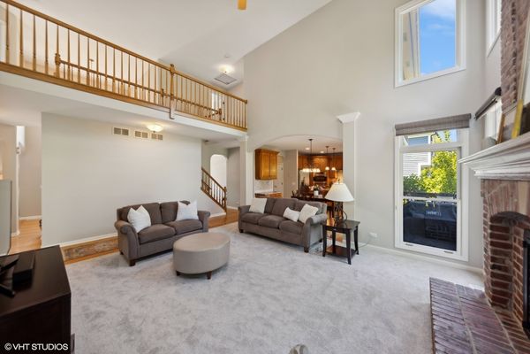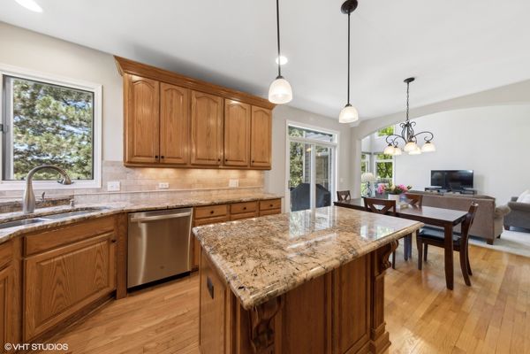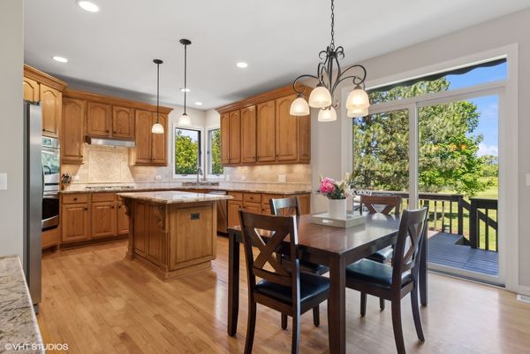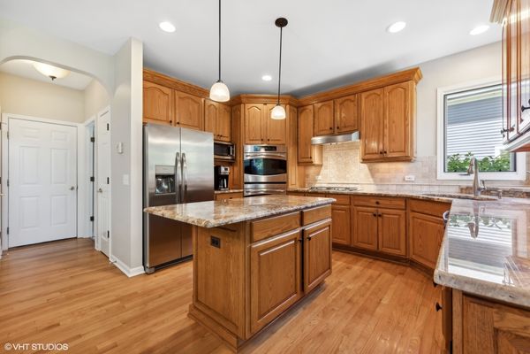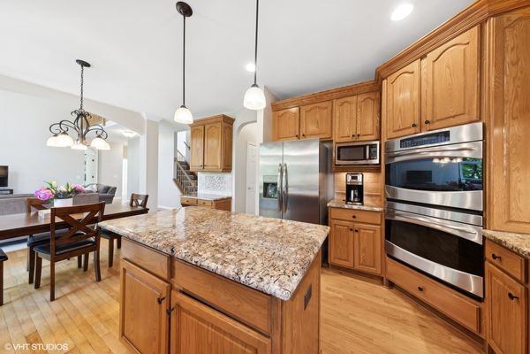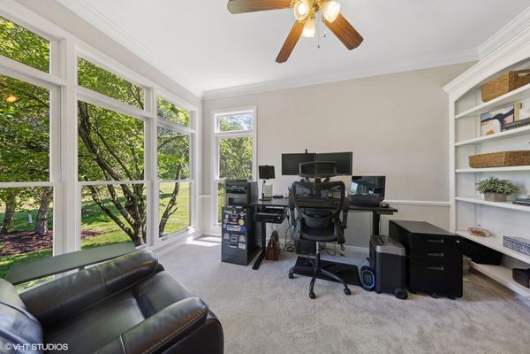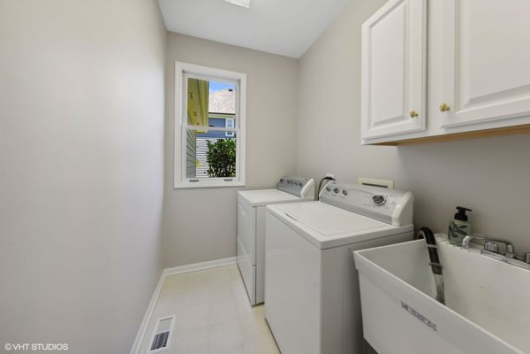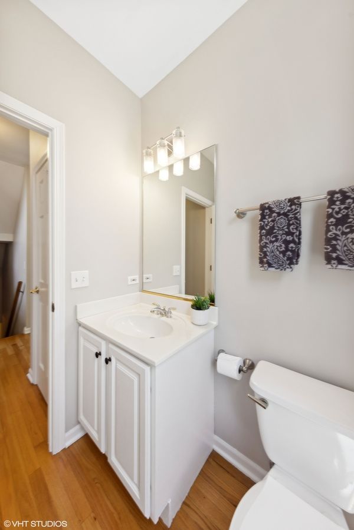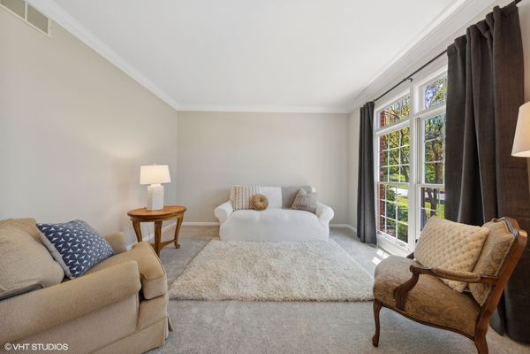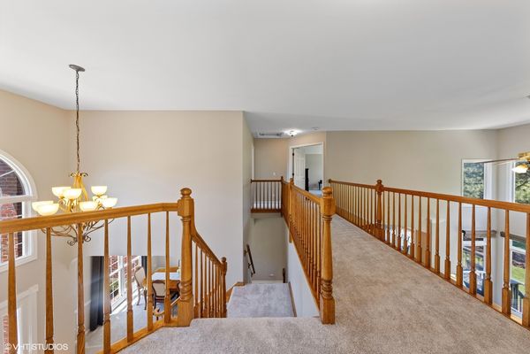26W326 Pinehurst Drive
Winfield, IL
60190
About this home
Original owners are sad to leave their beautiful home in popular Klein Creek Golf Club Community! Situated on the 7th hole, you will love the peaceful setting of this move in ready home with over 4, 000 finished square feet, including the finished basement in award winning District 200 schools. The distinctive 2 story entryway features beautiful archways and hardwood flooring leading you to the family room centered around a gorgeous floor to ceiling brick fireplace that is open to the kitchen with granite countertops and new stainless appliances. The first floor also features an office with a built in bookcase and views of the expansive, professionally landscaped backyard with an in ground sprinkler system and and paver patio. Laundry room is conveniently located on first floor adjacent to bonus attached 3 car garage. You will love the primary suite with large (14'x9') walk-in closet, 2 vanities and a jetted tub with separate shower. The English basement has a custom wet bar with room for everything you need, including extra storage areas and a bonus exercise room with full bath and steam shower. Many new improvements including brand new carpet and interior paint throughout. Residents of Klein Creek enjoy the benefits of the Golf Club and restaurant, with year-round activities from outdoor dining, live bands, Easter egg hunts and visits from Santa. The friendly neighborhood has several events planned throughout the year including block parties, neighborhood garage sales, and several other monthly social events. Unbelievable Golf Course setting with easy access to the Great Western Trail for walking and biking. Walking distance to Pleasant Hill Elementary School! This home has been meticulously maintained and is ready for the next lucky owner! Tour today!
