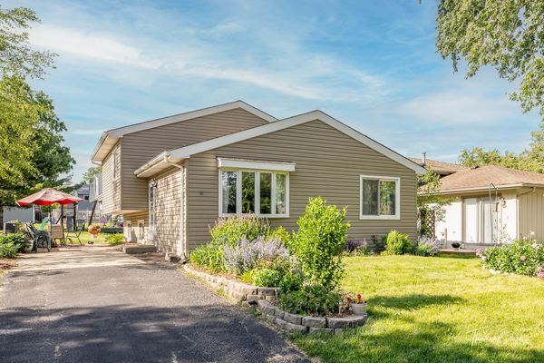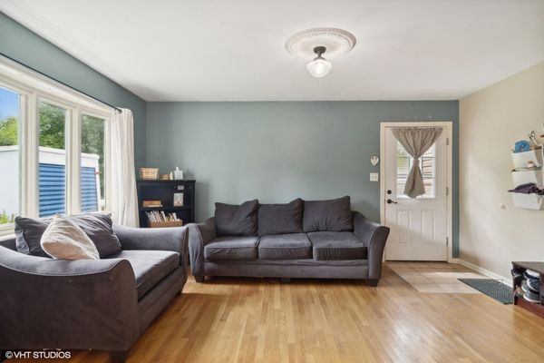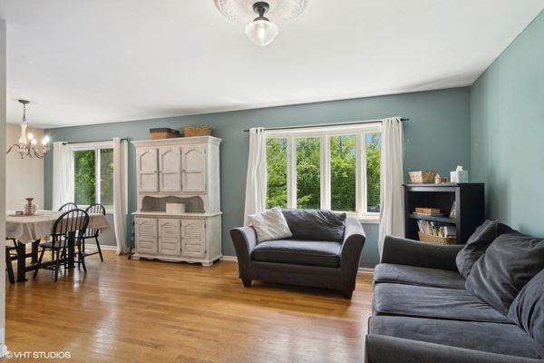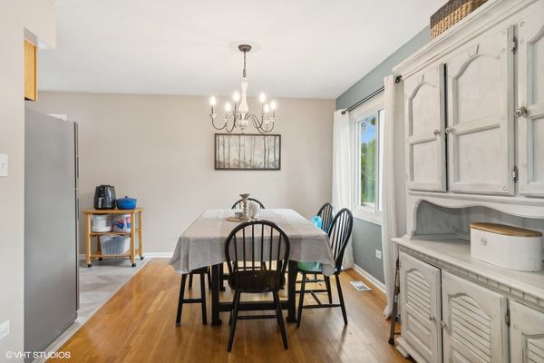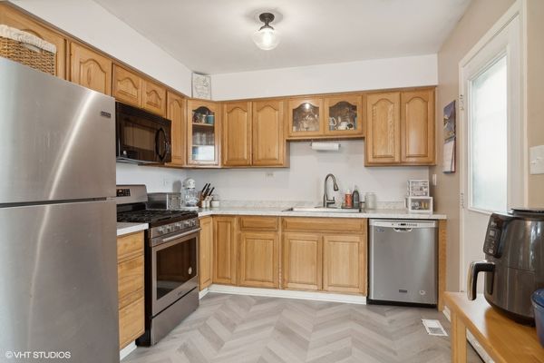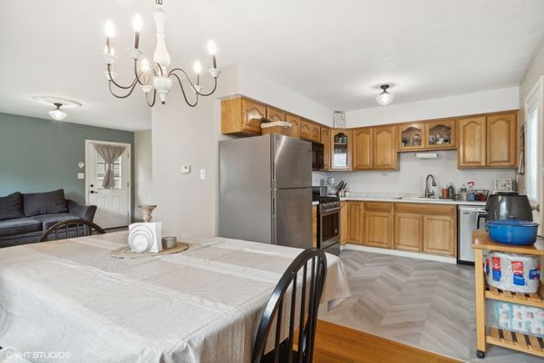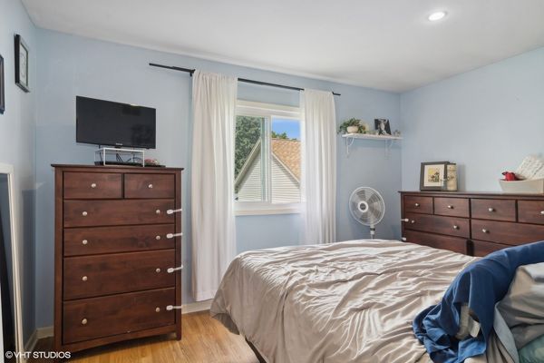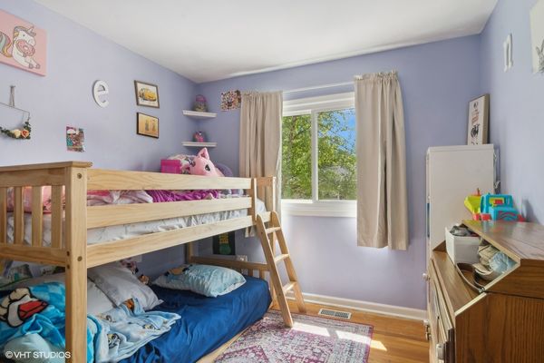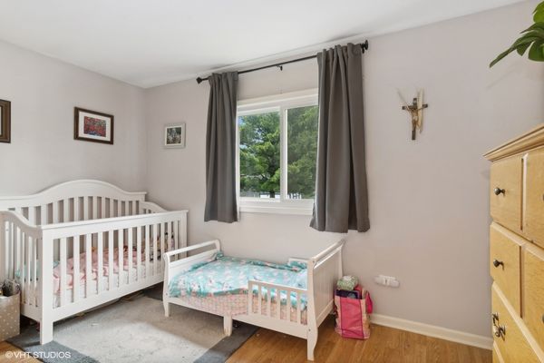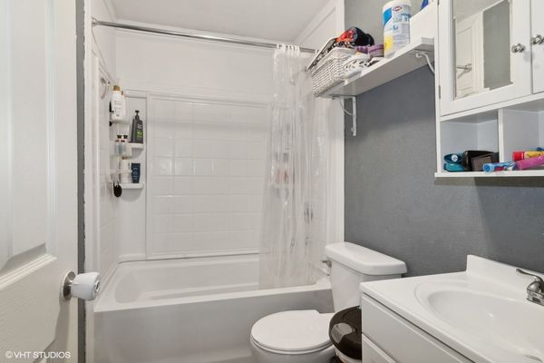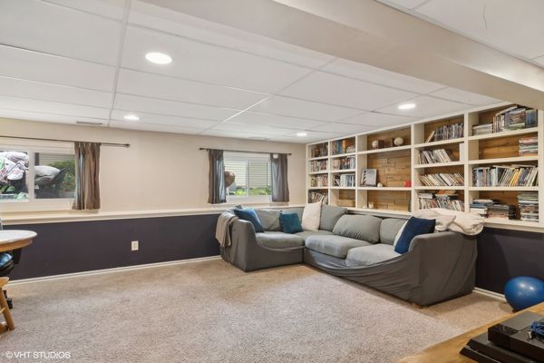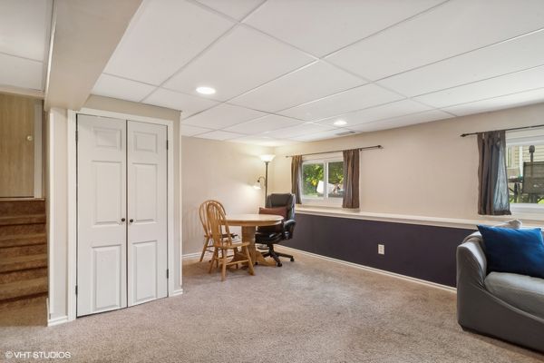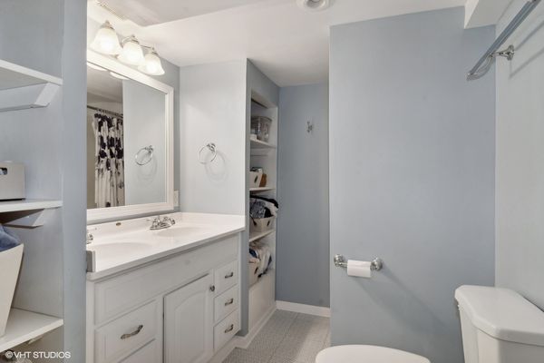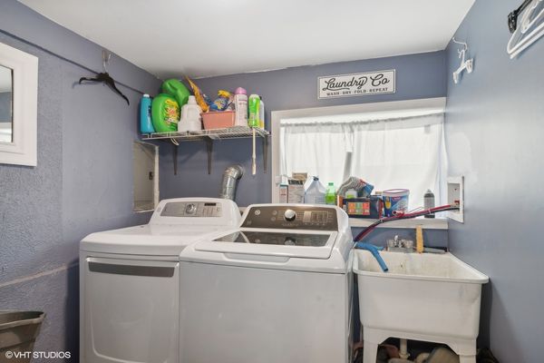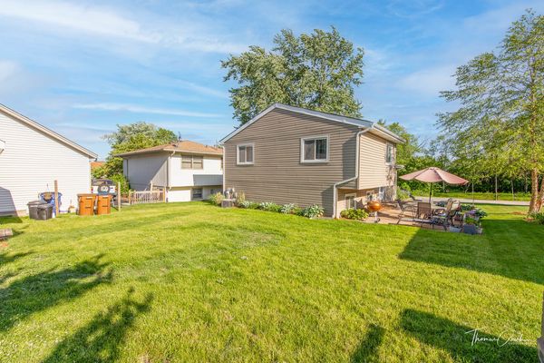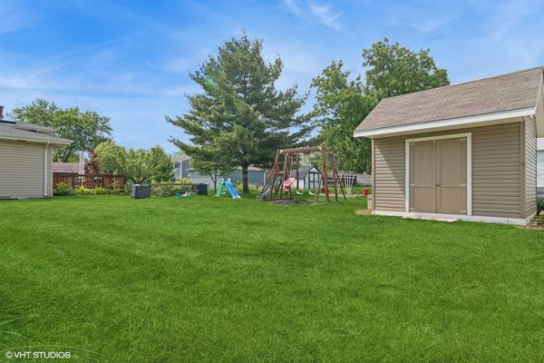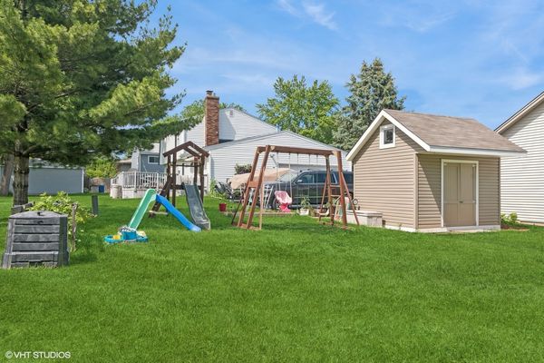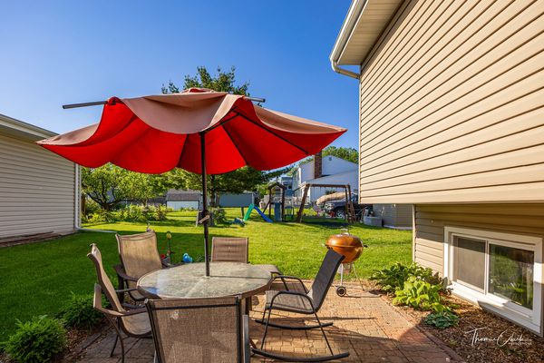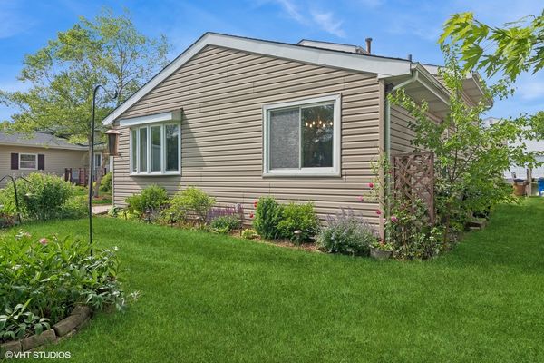26W314 Cooley Avenue
Winfield, IL
60190
About this home
Your oasis awaits! Nestled in one of the most tranquil settings we've ever seen, this is the one you've been waiting for. There's room to roam in this solid, spacious home featuring 3 bedrooms and two full baths in prime Winfield location with highly-rated Wheaton Dist. 200 schools! The best of all worlds! Enjoy open floorpan between living and dining rooms + kitchen. Entertainers will delight in newer on-trend kitchen flooring and counters, beautiful cabinetry and newer stainless steel applc package. 3 bedrooms, linen closet and full bath round out second level. There's room to roam amidst sunny lower level, doubling your living space with custom built-ins everyone appreciates for functionality and decor purposes, plus second full bath and laundry room. Summer nights are calling~ enjoy them from your lush yard! Don't forget the gleaming hardwood floors throughout much of the home, or the storage galore in brand new shed completed in 2023. All of this, plus newer furnace, roof, siding, windows, paver patio and more. Little to no maintenance needed here! Sought-after Lake Michigan Water and city sewer. Affordable taxes, yet in the heart of everything this phenomenal area has to offer! Prime location on wooded street with walking path to connect to nearby Lincoln Marsh and Prairie Path. A commuter's dream with easy access to Metra train, highways and CDH. Don't let this be the one that got away; schedule your showing today!
