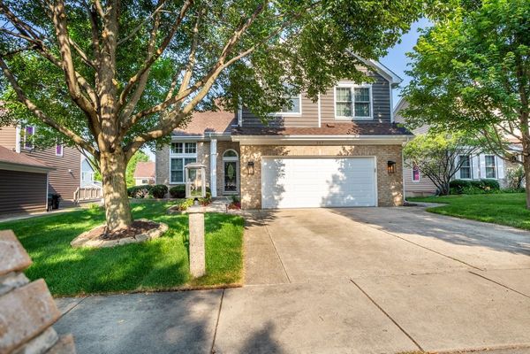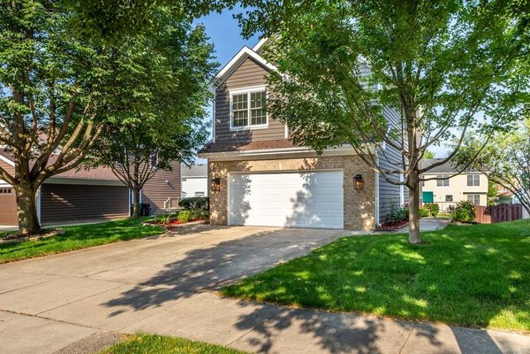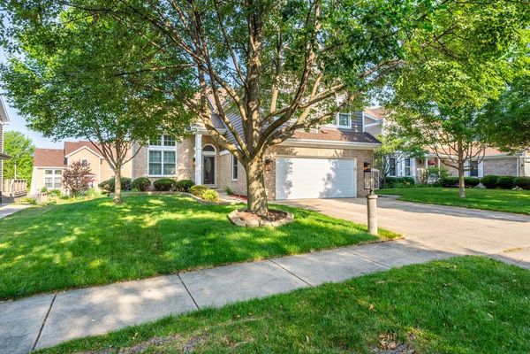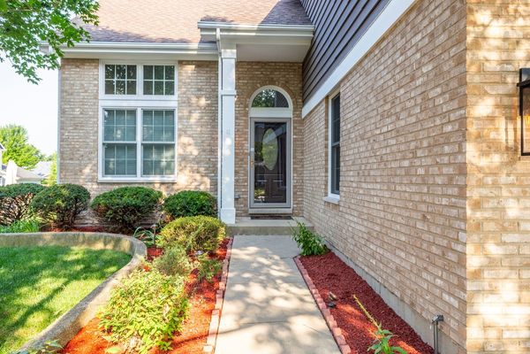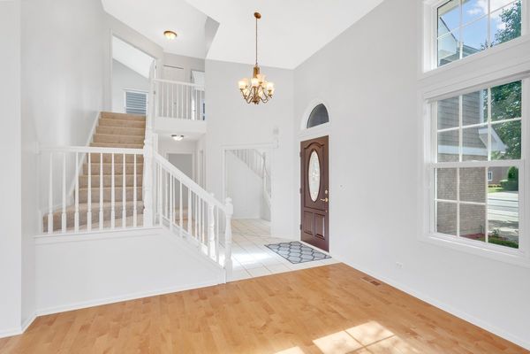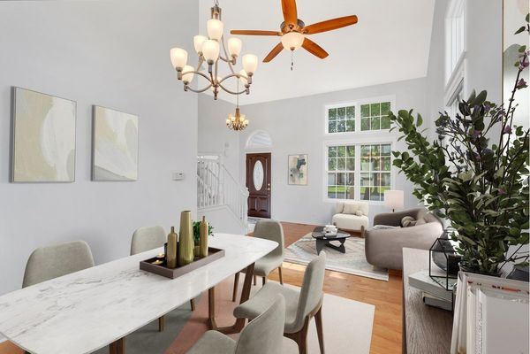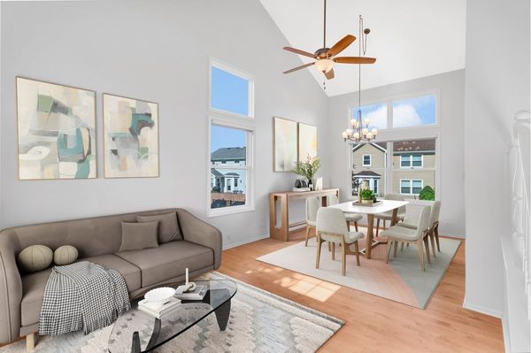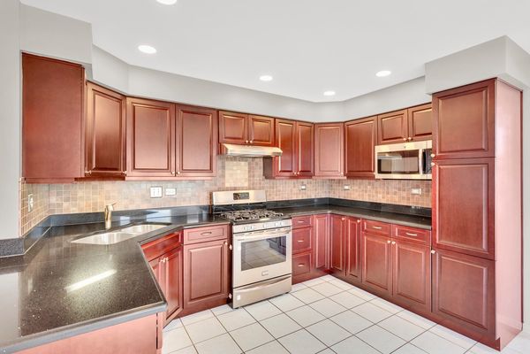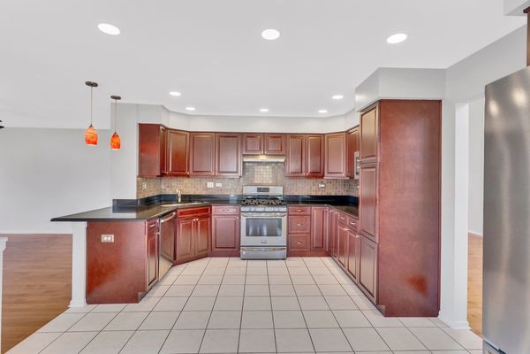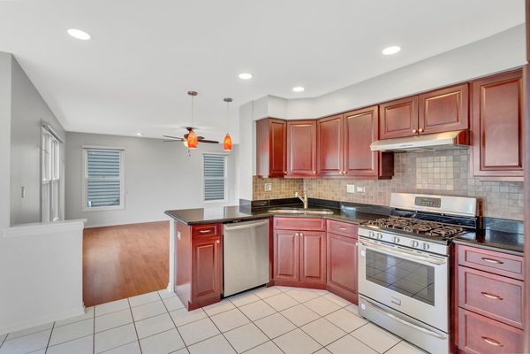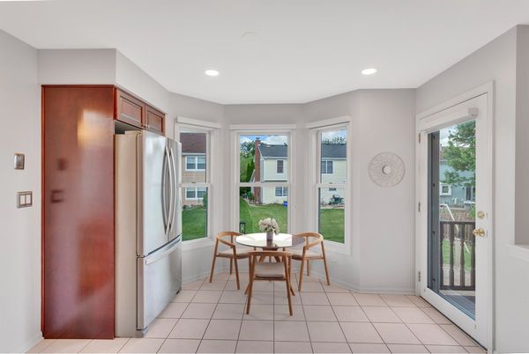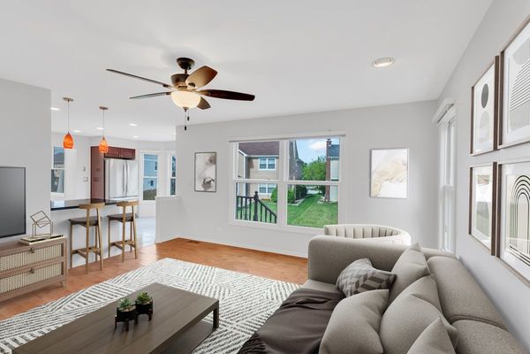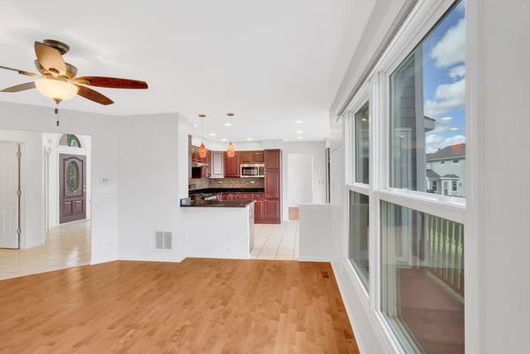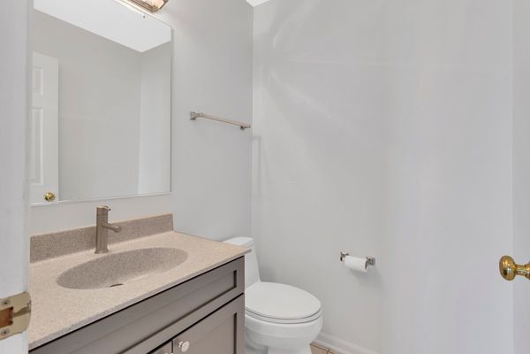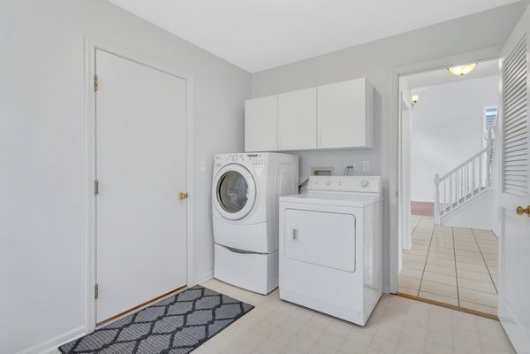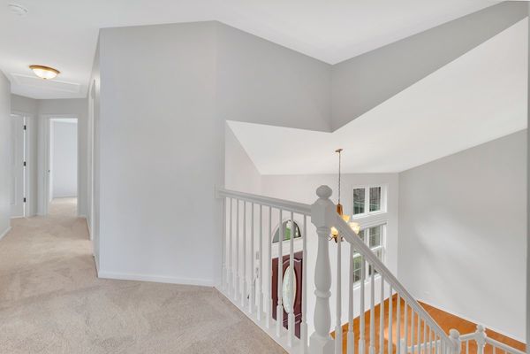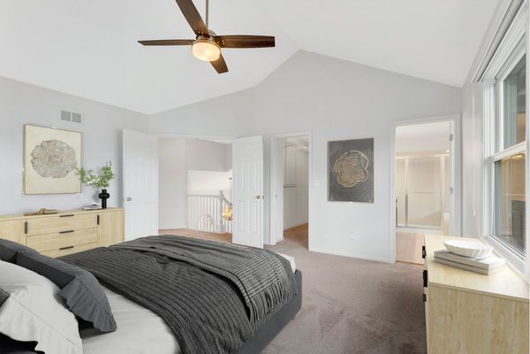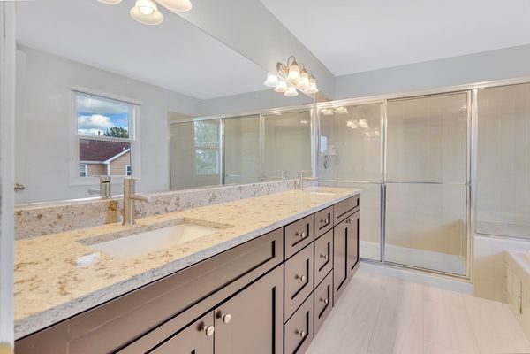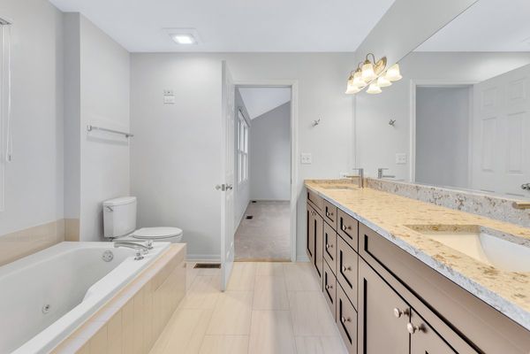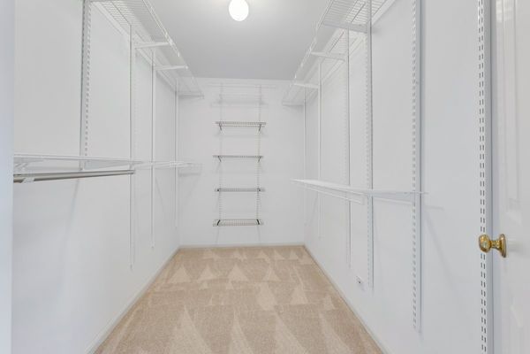267 BISCAYNE Street
Bloomingdale, IL
60108
About this home
HIGHEST AND BEST DUE WEDNESDAY JULY 3RD BY 9PM. Beautifully Updated & Spacious 4 Bedroom, 3 1/2 Bath, Full Finished Basement offers open floor plan with brick front & Freshly painted exterior. Perfect for related living-Basement offers full kitchen, eating area, full bathroom & large finished living space. Freshly painted entire interior, closets, white trim, back stairs & front door. New Carpet on stairs and 2nd floor. You will be impressed the minute you are greeted by the volume ceilings and large foyer. Open living & dining room with hardwood flooring, large windows, ceiling fan & modern light fixture. Updated kitchen with Quartz countertop, stainless steel appliances, gas stove, backsplash & eating area with door to back stairway to concrete patio. The kitchen is open to large family room with great natural light, hardwood flooring, wired for speakers & ceiling fan. Half bath with new vanity. Convenient first floor laundry room/mud room with access to 2 car heated garage. 2nd floor offers double door entry to primary suite with vaulted ceiling, walk-in closet & luxury bathroom offering newly finished oversized double Quartz vanity, new light fixture, large whirlpool tub and separate ceramic tiled walk-in shower. All generous sized bedrooms and great closet space with organizers, all rooms offer ceiling fans. Hallway bathroom offers new oversized vanity, ceramic tiled tub & shower. Hallway linen closet. Dry, Full Finished Basement is great for entertaining offering 2nd full kitchen with Corian countertop, SS appliances, gas stove, eating area, large recreation room, storage room with utility sink & full bathroom with walk-in shower, carpet professionally cleaned. All new exterior light fixtures, professional landscaping, brick paver side walkway, irrigation system, playset included. All windows replaced 2017 & 2024. Roof-15 yrs, hot water heater 1 yr, furnace-10 yrs. Fantastic location! Bayview Crossings is centrally located to all Bloomingdale has to offer-close to shopping, dining, steps to miles of trails at Mallard Lake Forest Preserve. Easy access to Marianos, Meijer, Woodmans, Costco, Life Time Fitness commuter train station, expressways, airport & more! Top rated schools-Waterbury, Spring Wood & Lake Park HS. Home has been well maintained and loved. Welcome Home!
