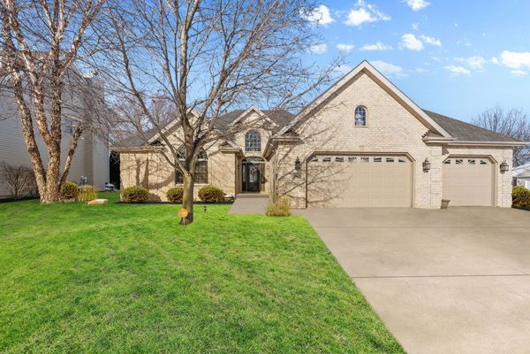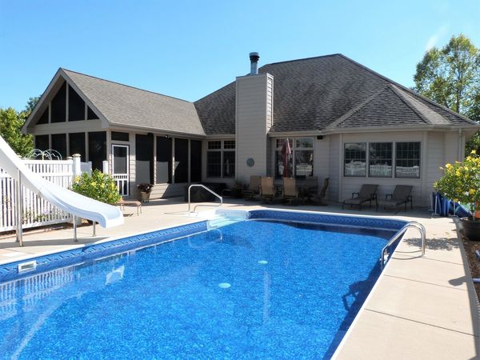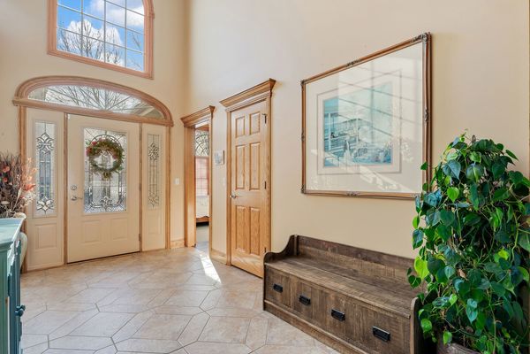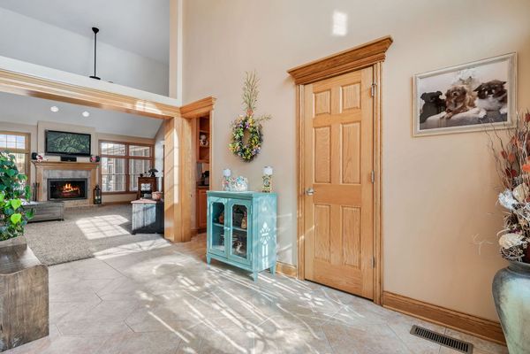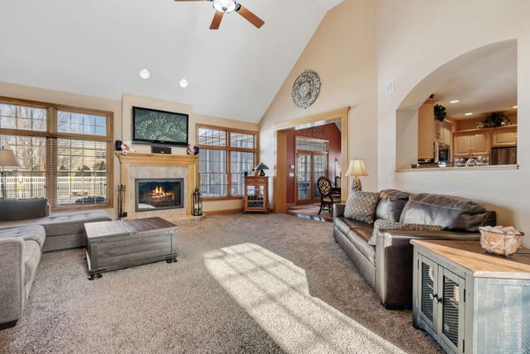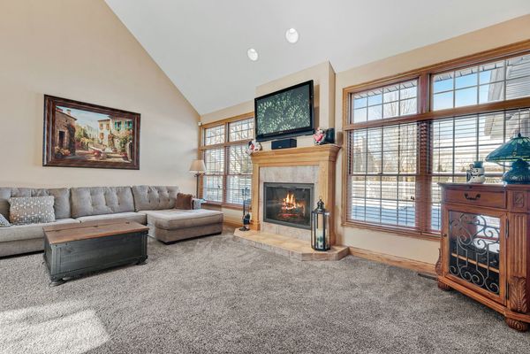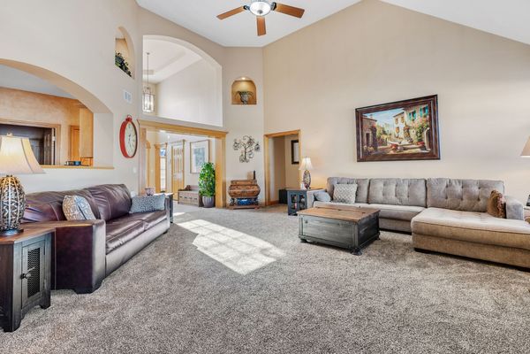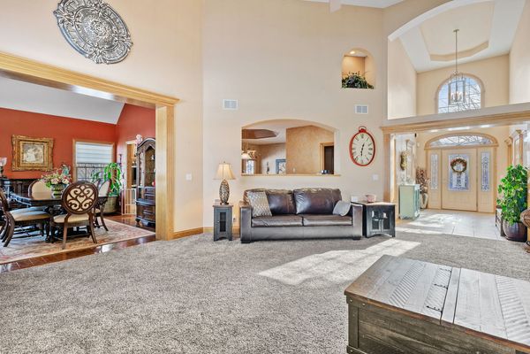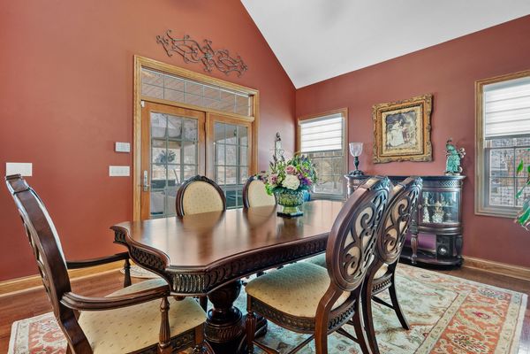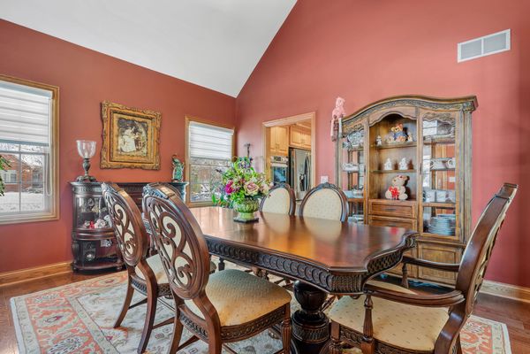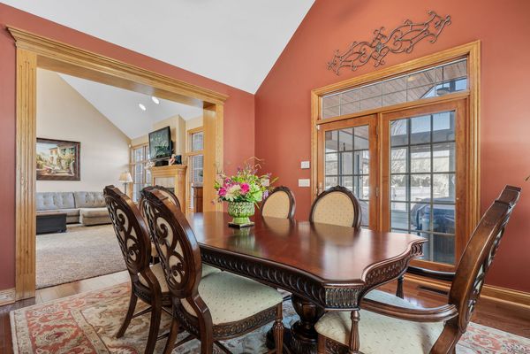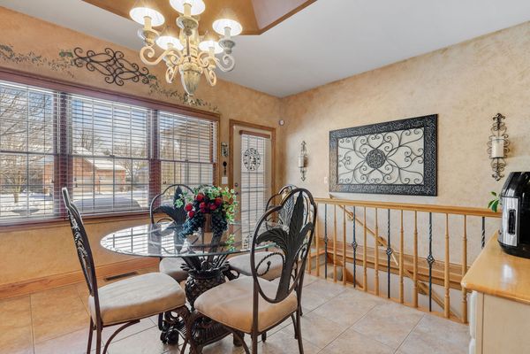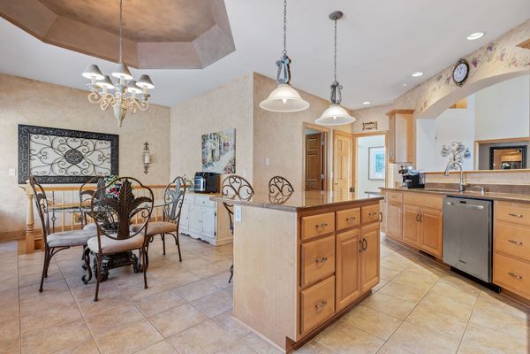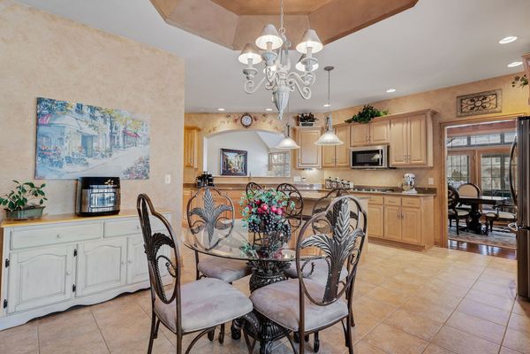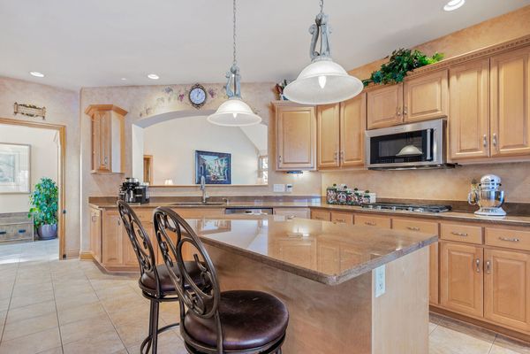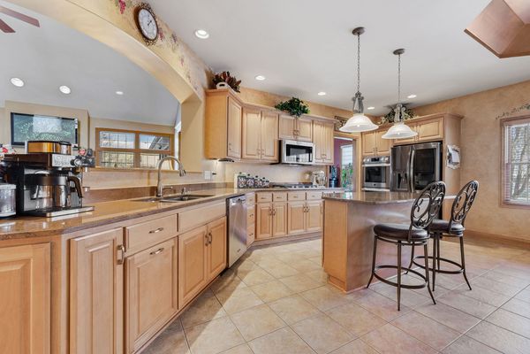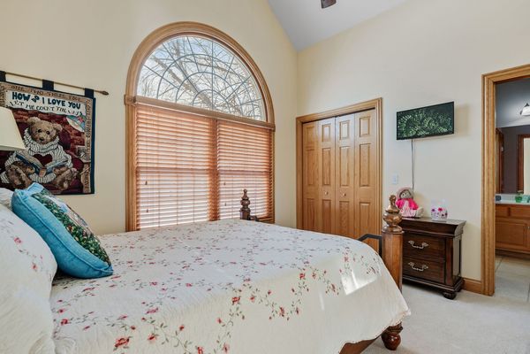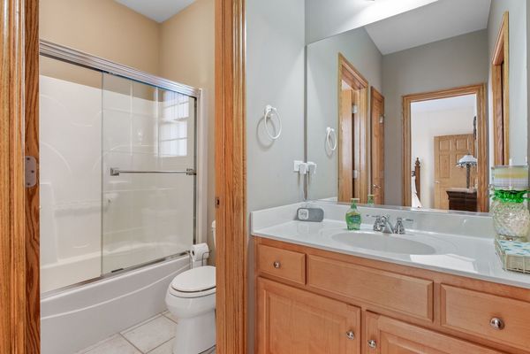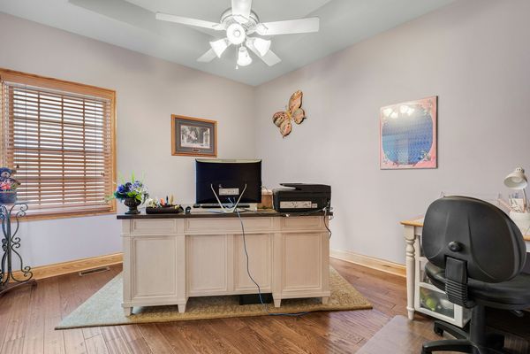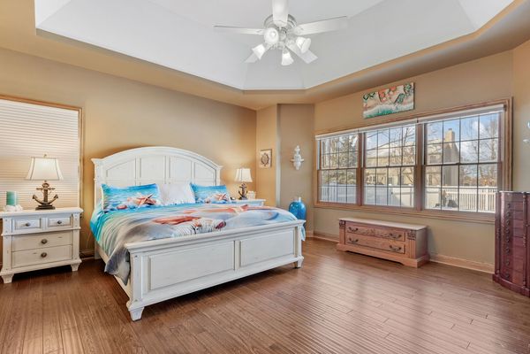26628 W Ian Court
Channahon, IL
60410
About this home
Desirable Highlands Subdivision Custom Brick Ranch with In-ground pool! Welcome to your dream home, where every detail has been carefully curated to enhance your living experience. This exquisite ranch-style residence not only features high and custom ceilings and hardwood floors, but also boasts 6-panel solid doors and Anderson windows, showcasing the quality craftsmanship throughout. Picture yourself cozied up by the wood-burning fireplace, creating a warm and inviting ambiance during chilly evenings. The heart of this home extends beyond aesthetics, as it includes practical upgrades such as a pool heater. Privacy and security are paramount, and this home offers both with a fenced yard. For your peace of mind, the property comes equipped with a new sump pump and backup, ensuring a dry and secure environment. Modern conveniences continue with an updated furnace in 2022 and AC in 2018, offering energy efficiency and comfort throughout the seasons. Whether you're entertaining guests or enjoying a quiet evening at home, this residence combines luxury, functionality, and style seamlessly. Premium Professional Landscaping with Sprinkler System, 3 Car Heated Garage with 9ft ceiling. Do not miss the chance to make this Channahon gem your sanctuary. Schedule a showing today to experience the perfect blend of sophistication and practicality in this exceptional home.
