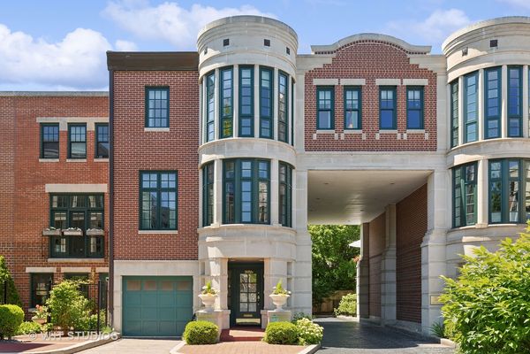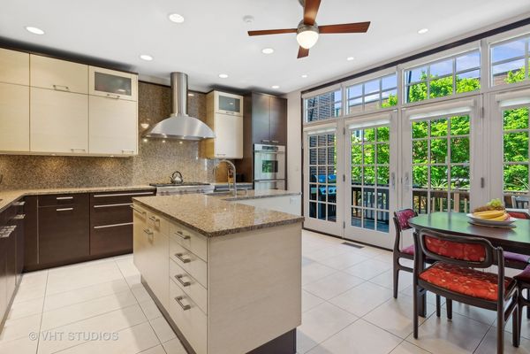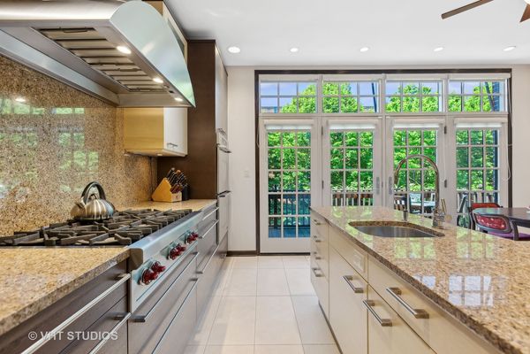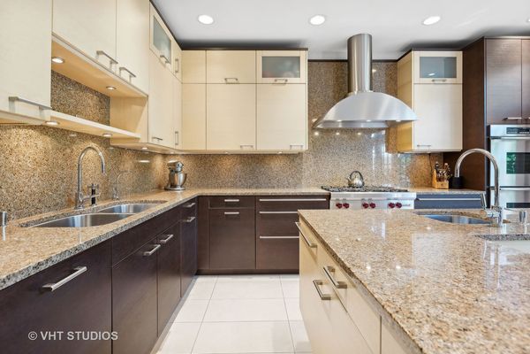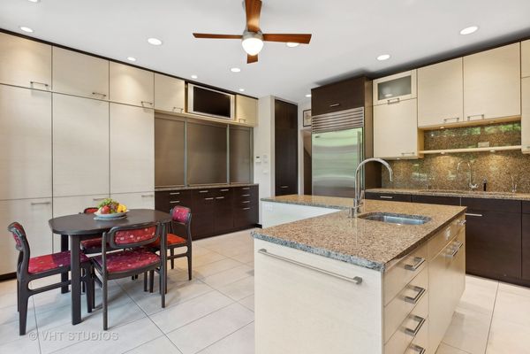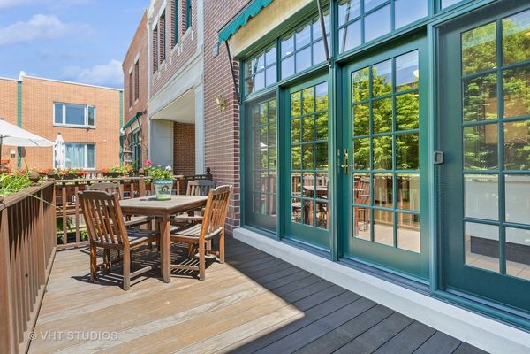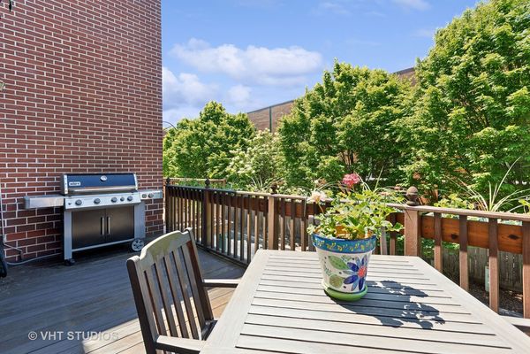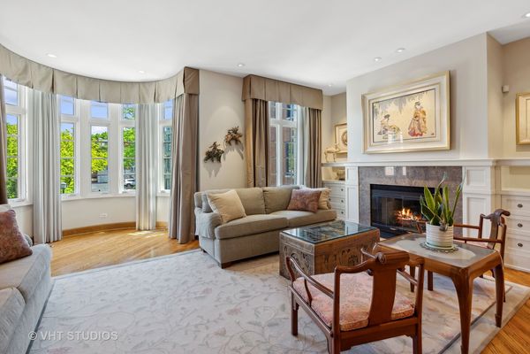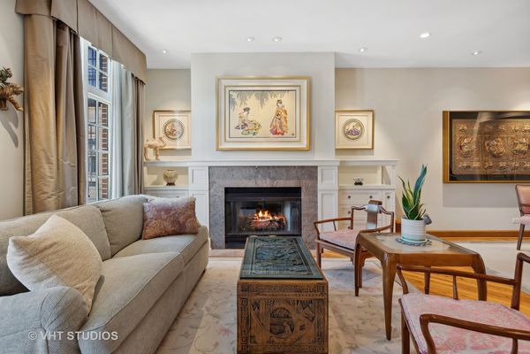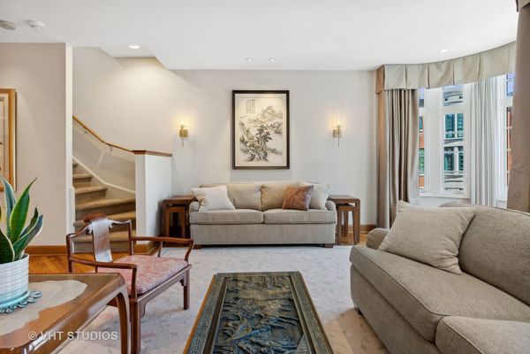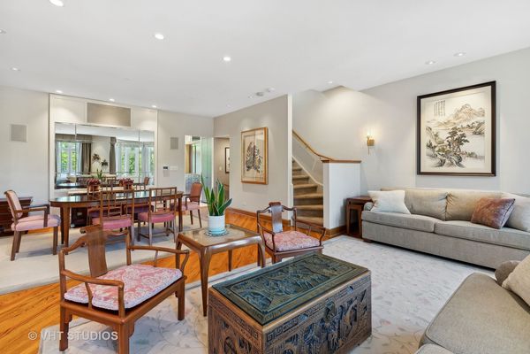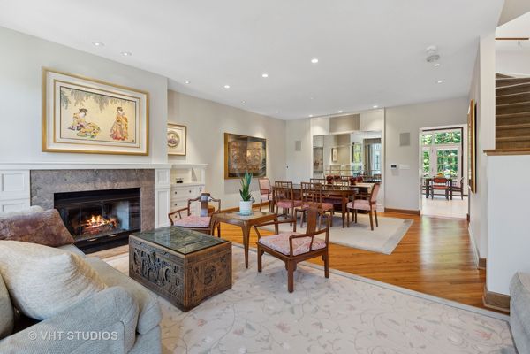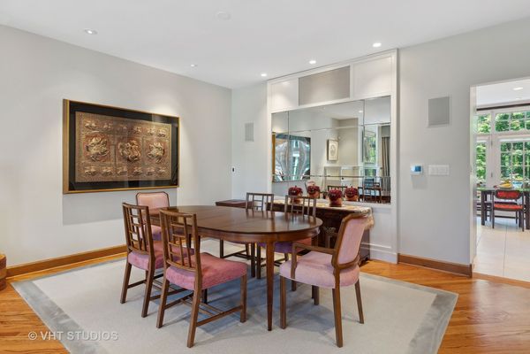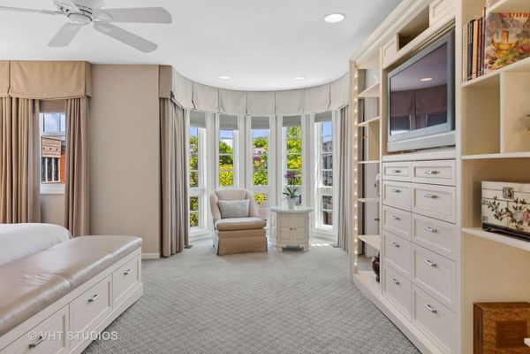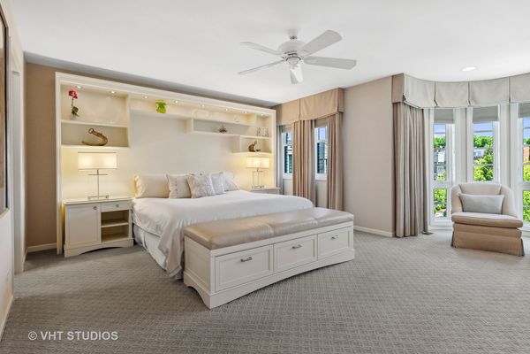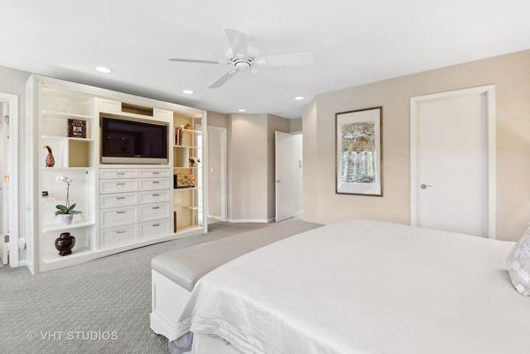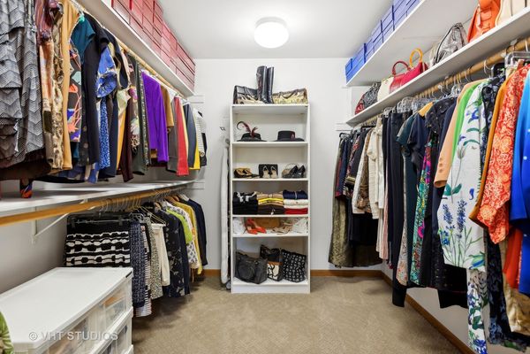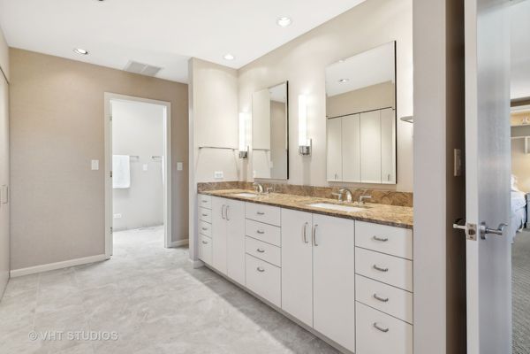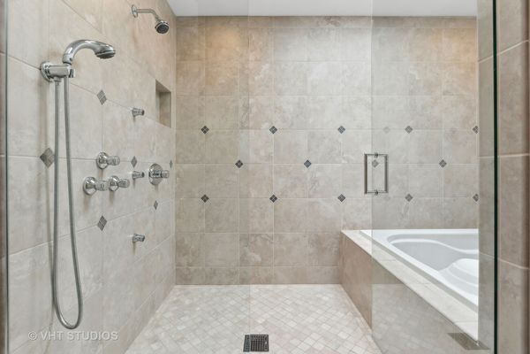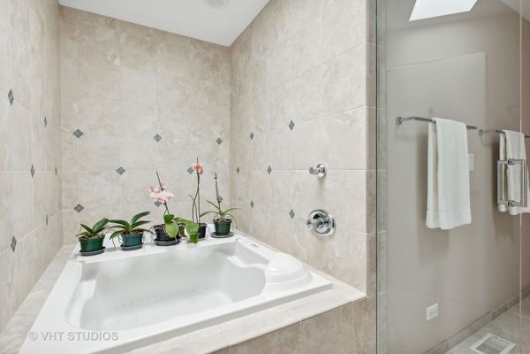2652 N Southport Avenue Unit B
Chicago, IL
60614
About this home
This London Style townhome sits on a large private lot at the back of the iconic Embassy Club, Lincoln Park's premier fee-simple community. Far from Southport Avenue, this luxury home has 3, 100 interior square feet of well-maintained and extensively upgraded living space over its three spacious floors. Enter from either the well-maintained attached garage (2nd exterior tandem parking space is also included) or from the private front entry. The front foyer features a tiled floor and a large closet with extensive storage. A full bathroom and large room which can be configured as a 4th bedroom or family room and features custom built-ins completes the ground level. The renovated ground floor has two Sub Zero wine coolers, two sets of built in wine racks, and custom lighting and a built-in entertainment center. New doors and windows from Jeld-Wen were installed throughout the second and third floors five years ago. Patio doors open onto a flagstone terrace and the private, fully fenced yard. The main level is bright and airy thanks to the east facing bay windows. The living room features can lighting and custom built-in shelving around the wood burning fireplace, which is currently configured as an artificial gas fireplace. The separate dining space and living room boast hardwood floors. The chef's kitchen is spacious and accommodates a breakfast table. The custom cabinetry is by Leicht in the Scandinavian style with a convenient appliance garage. Two Dacor wall convection ovens, a six burner Wolf cooktop, a custom stainless range hood by Abbaka, a Sub Zero refrigerator freezer, a Miele dishwasher, and high end Dornbracht plumbing fixtures complete the kitchen. A closet in the kitchen houses a stacked Miele washer and dryer. The private grilling deck, with rare Ipe (Brazilian walnut) flooring, is off the kitchen through French doors on the home's western exposure, perfect for sunny afternoons, and features a retractable awning and natural gas, electric and water hook-ups. The Weber Genesis II four burner grill is included and completes the deck. Three large bedrooms and two full bathrooms are found on the third level. The ensuite bedroom is massive, with full height bay windows, custom built-ins, and a huge walk-in closet. A second wall of closets is found in the ensuite bathroom. The bathroom has been completely renovated with a large walk-in shower and jacuzzi tub with light therapy, and features skylights that brighten the space. The home's 3rd full bath, complete with full sized tub, is found down the hall next to the 2nd and 3rd bedrooms. The 3rd bedroom is currently configured as a home office. 2652B has been well-maintained and extensively upgraded. HVAC systems were upgraded in 2019. A new membrane roof was installed in 2008, and in 2009 tuckpointing and sealing of all masonry was completed by Cruz Brothers Construction. The low assessments of $235 per month include water, trash, sewer, snow removal, and landscaping in the community's common gardens. This home has no alley with unsightly poles or hanging wires, and you'll NEVER GET SNOWED IN! Prime Lincoln Park location, with easy access to Prescott Elementary, Wrightwood Park, shopping, dining, and public transportation.
