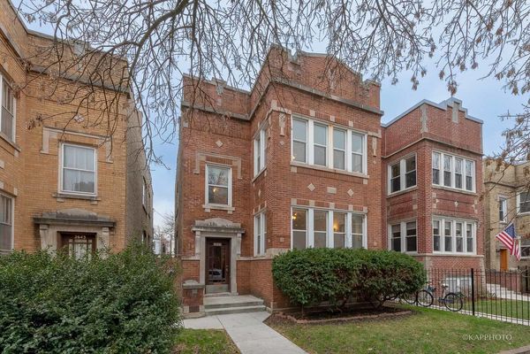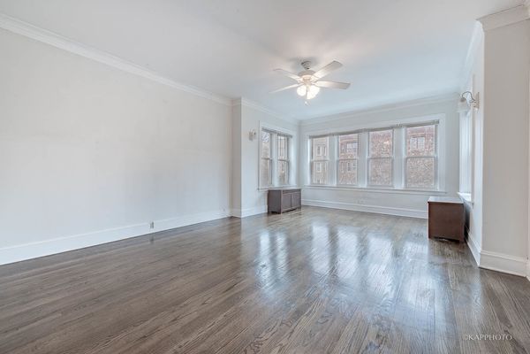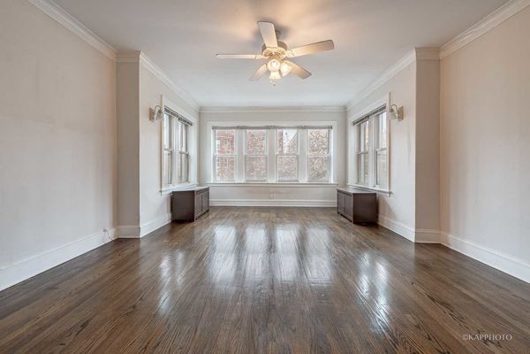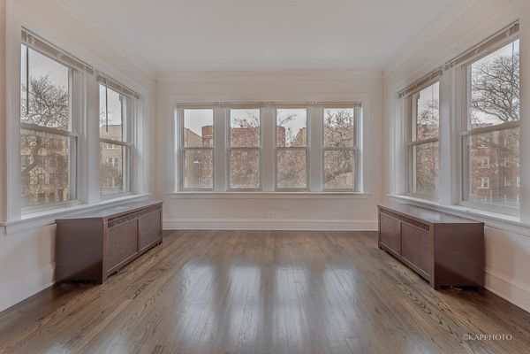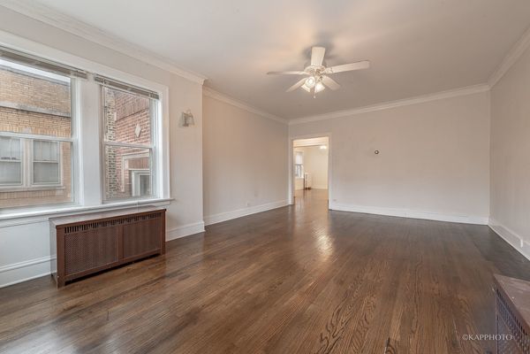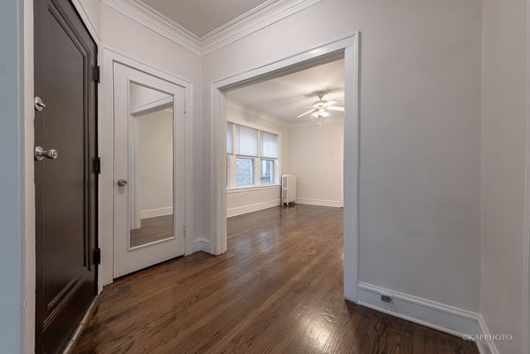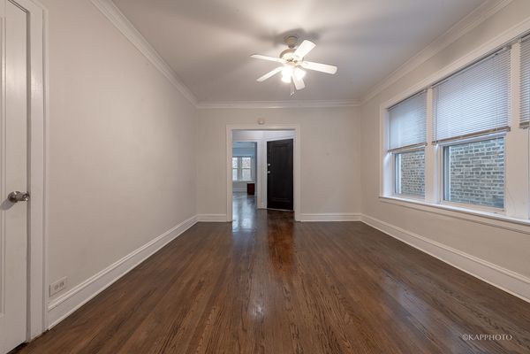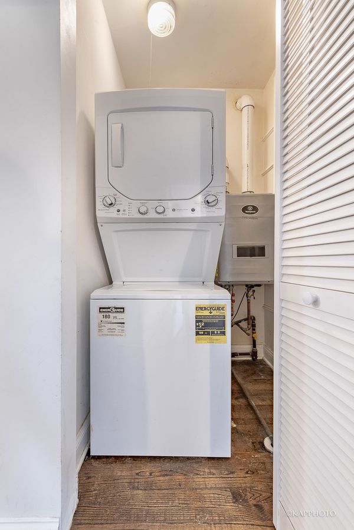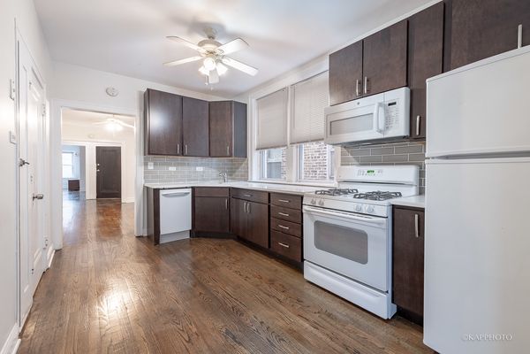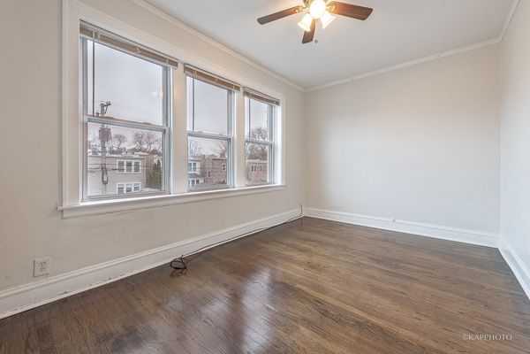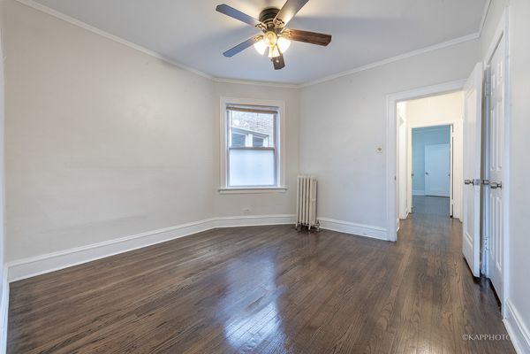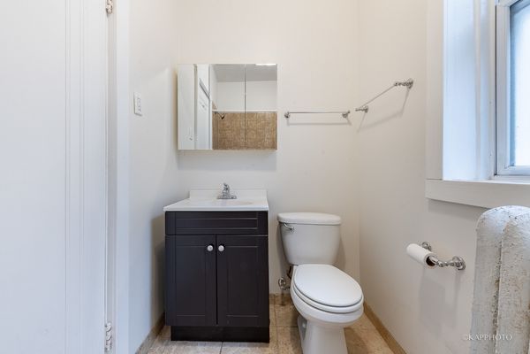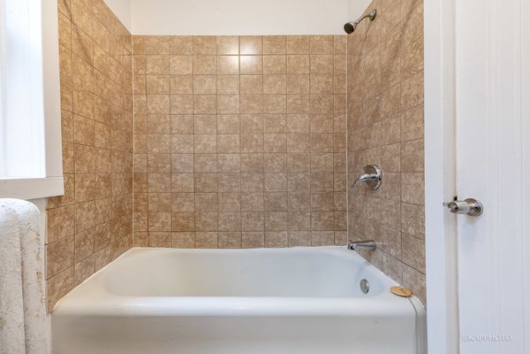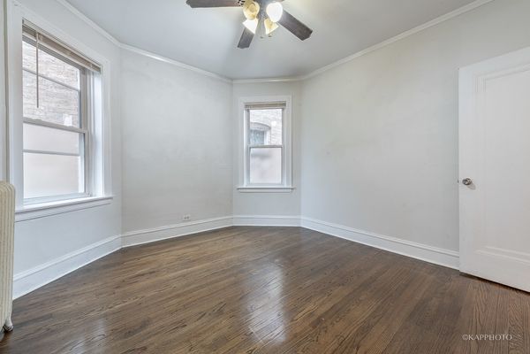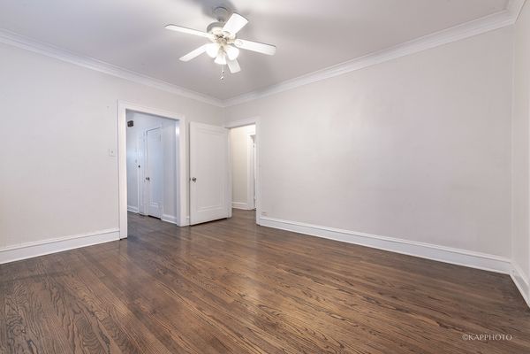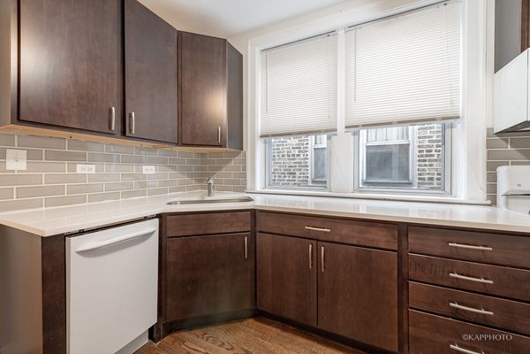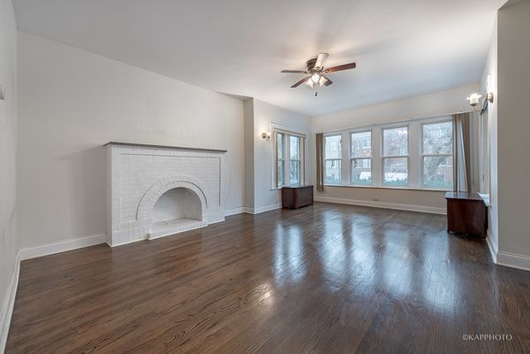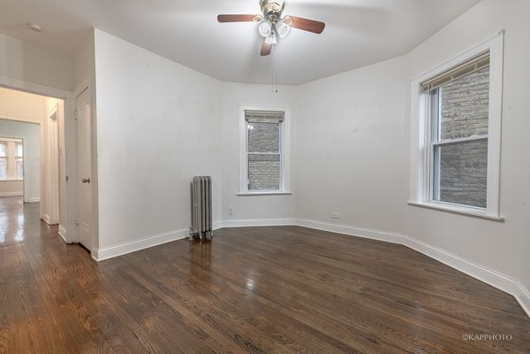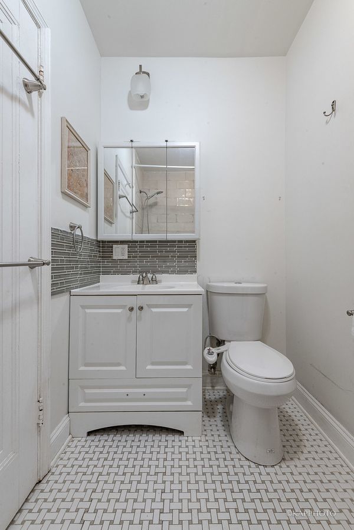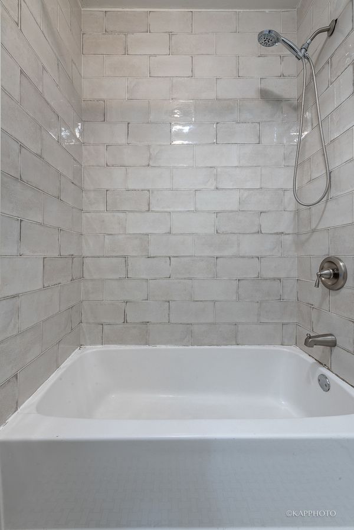2645 W Winnemac Avenue
Chicago, IL
60625
About this home
Attention investors and house hackers! This two-unit brick building is move-in ready and perfect for those with vision. With a current 8% gross ROI, it is already a profitable investment. Plus, there is potential to add a third unit in the basement, allowing you to maximize your rental income. Alternatively, you could convert the building into a single-family home, taking advantage of the high property values in this neighborhood, where houses are valued at around $1.5 million. Recent upgrades include kitchen cabinets, new stainless steel appliances, tuckpointing on the front of the building, in-unit washer/dryer, separate water heaters, and a brand-new 10K boiler. The extra-wide lot features an oversized brick detached 2.5-car garage, although it does require some work. However, the size of the garage is grandfathered in, allowing you to have an oversized garage on the property. This property is also eligible for the City of Chicago's ADU Pilot Program, allowing for the addition of more living units. Close to the Brown Line, schools, shopping, and entertainment, this investment opportunity should not be missed!
