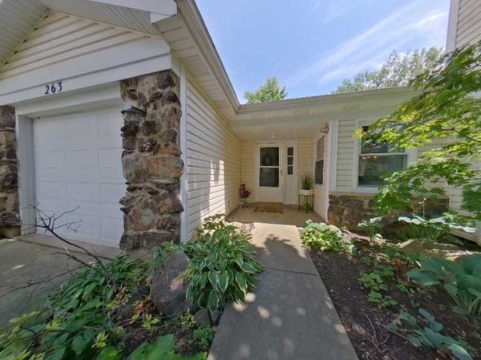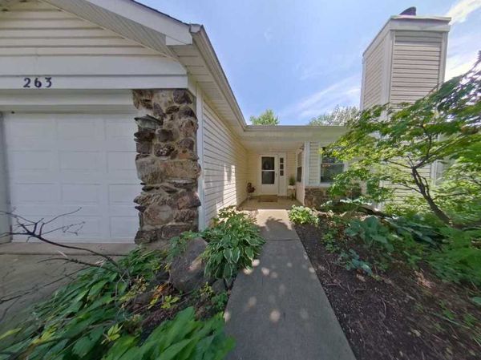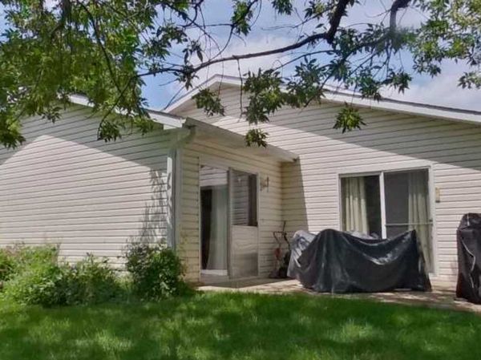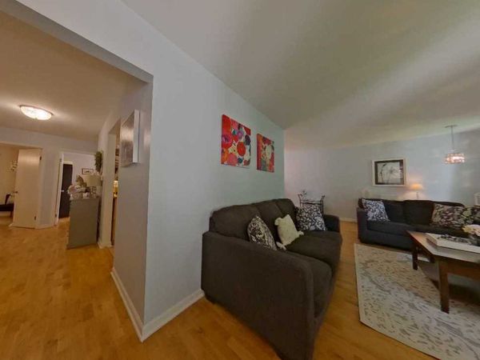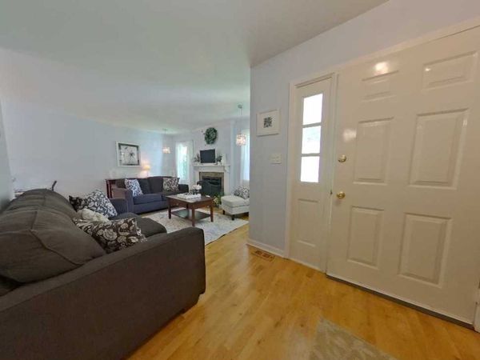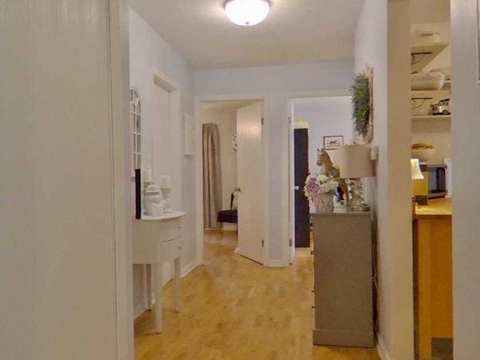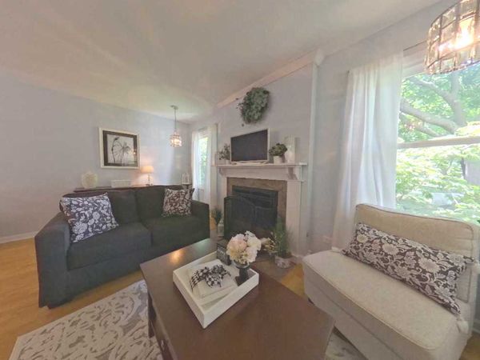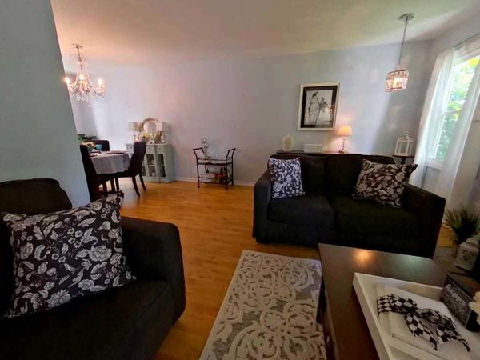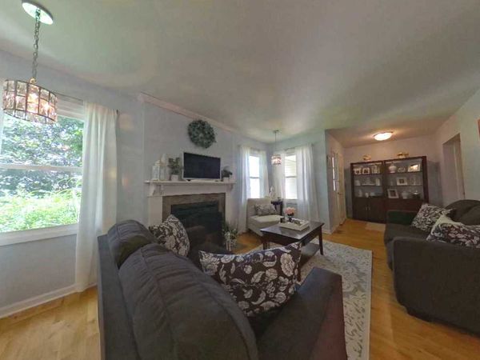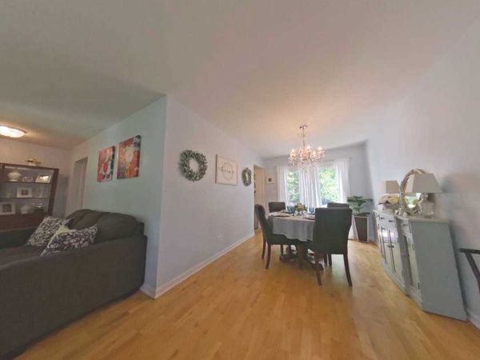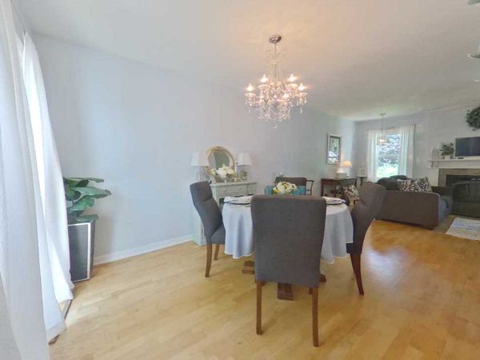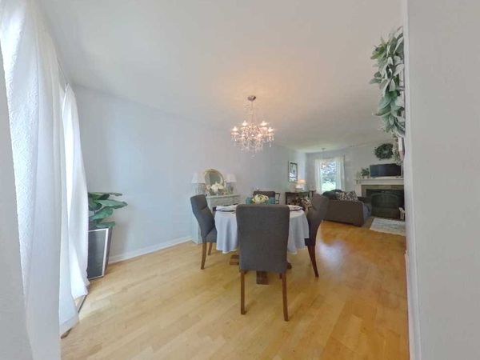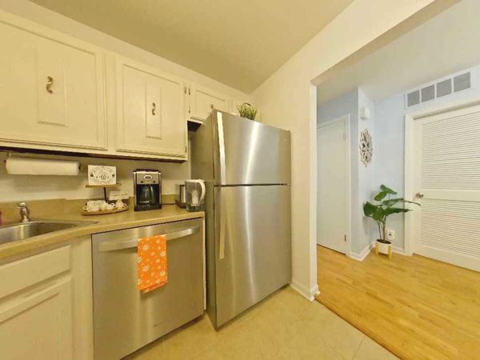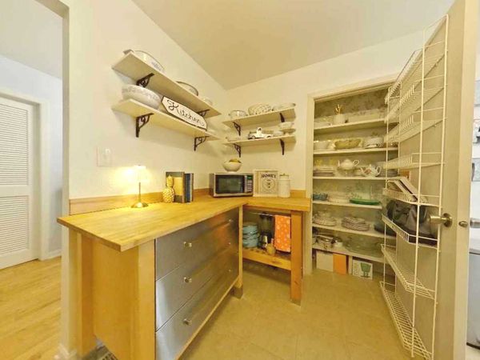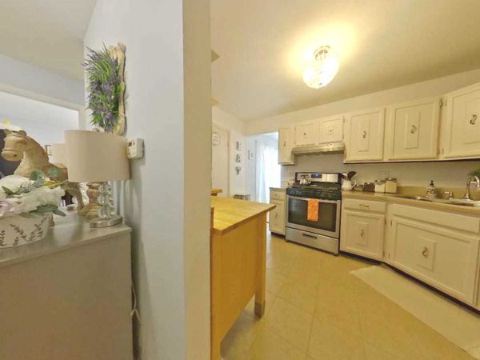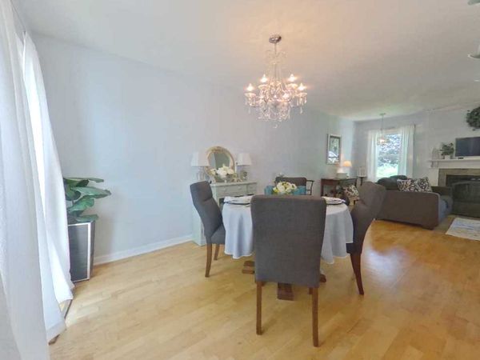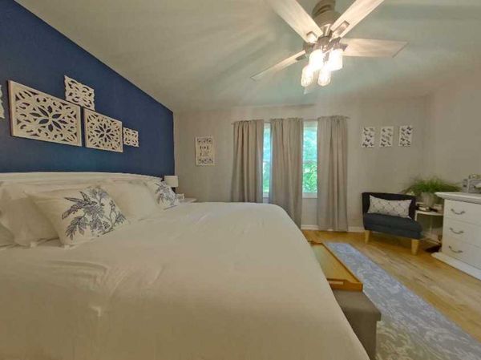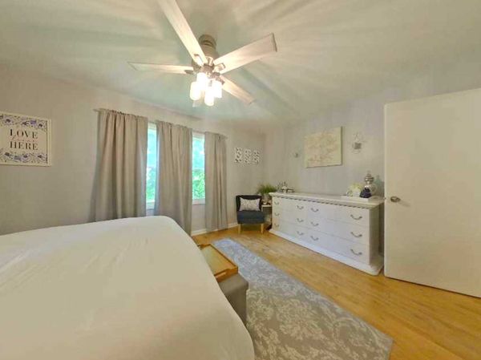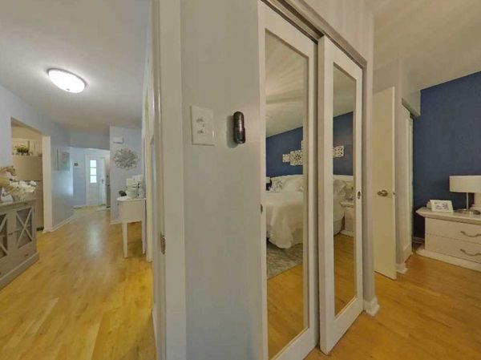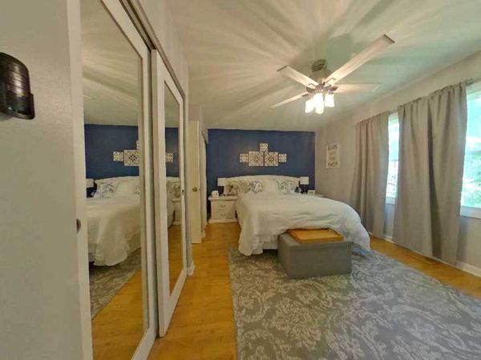263 Sutton Court
Bloomingdale, IL
60108
About this home
Welcome to your serene oasis in the heart of a great neighborhood! Nestled safely in the heart of a cul-de-sac, This charming end-unit townhome offers the perfect blend of comfort and elegance. Boasting 2 bedrooms and bathed in natural light from 2 patio doors, every corner of this home feels bright and inviting. Step into the spacious kitchen, where meal preparations are a joy with its modern amenities and ample counter space. Beautiful chandeliers and light fixtures throughout the home add a touch of sophistication and warmth. Outside, a well-maintained yard surrounds the home, offering a private retreat for relaxation or outdoor gatherings. The convenience of a one-car garage ensures your vehicle and belongings are secure. Decorated with care and attention to detail, every room exudes a sense of peace and tranquility, making it easy to unwind after a long day. Whether you enjoy a quiet evening indoors or entertain guests, this home is designed to make every moment special. Don't miss the opportunity to make this your new home sweet home! Priced to sell, this home won't last!
