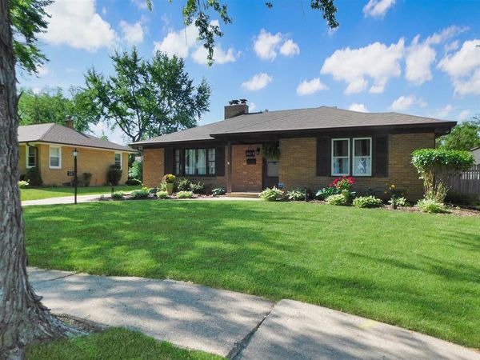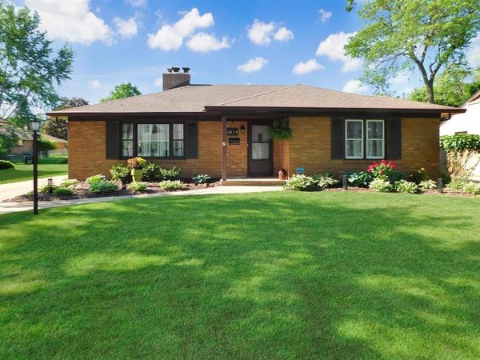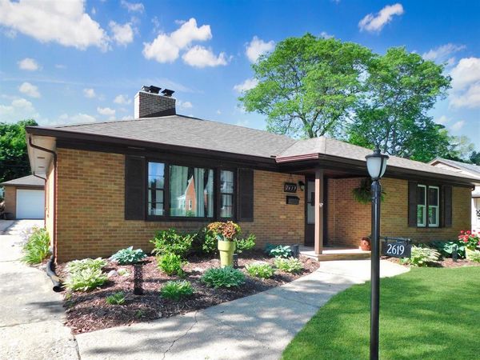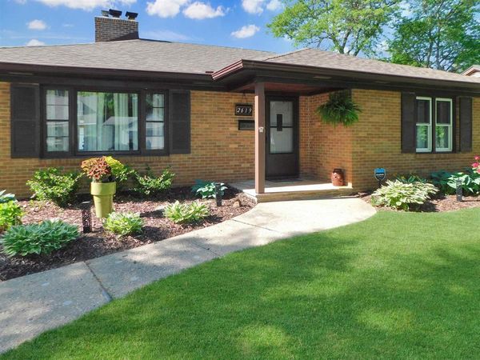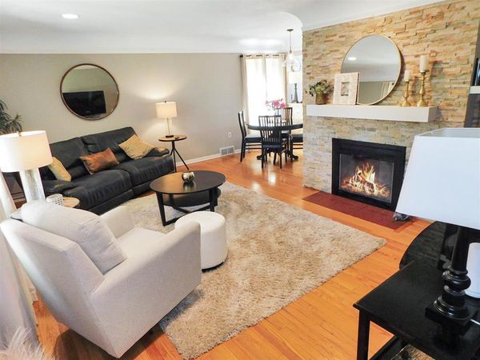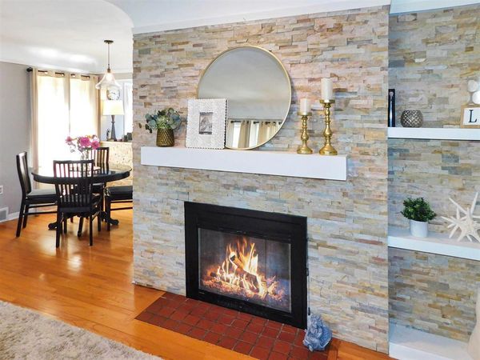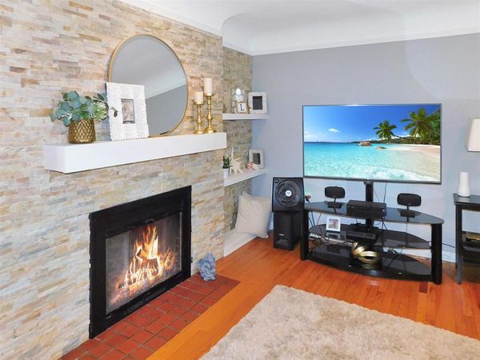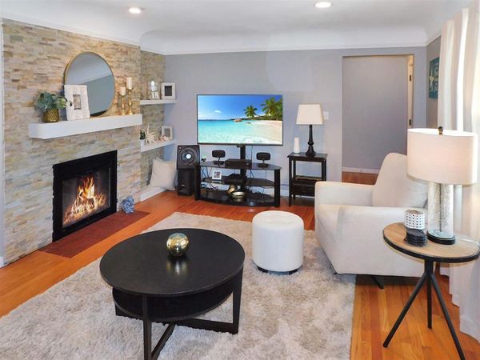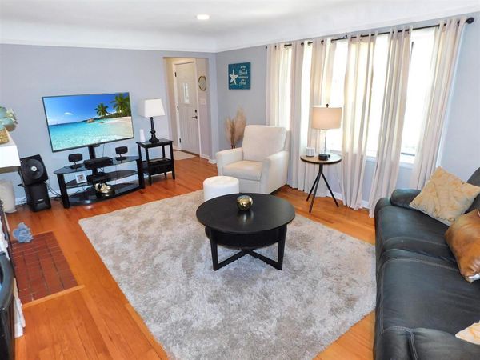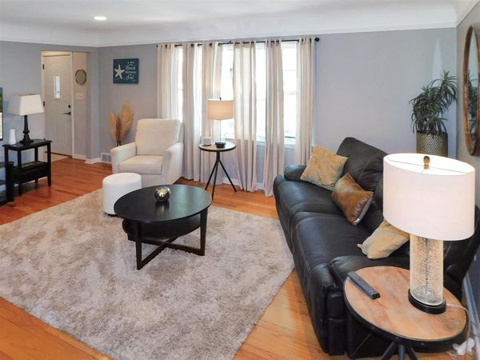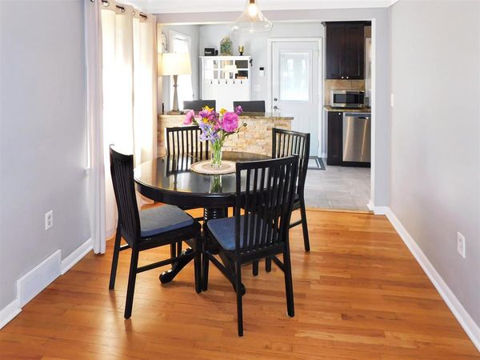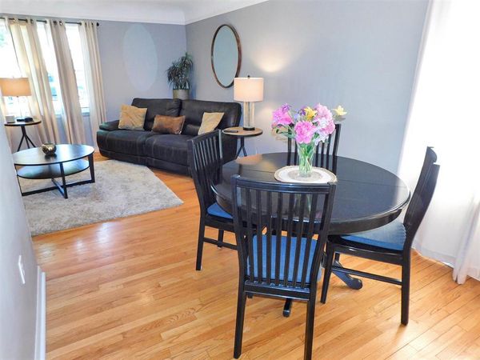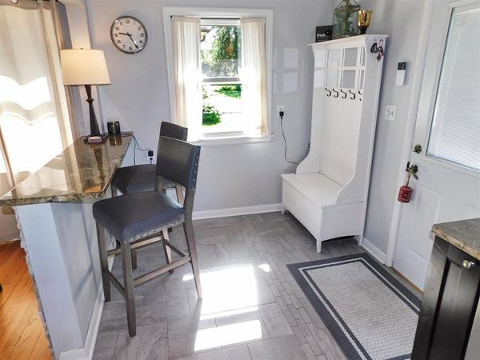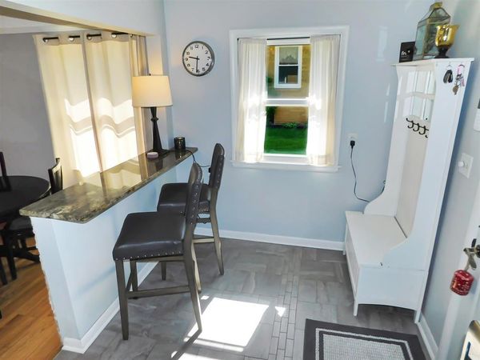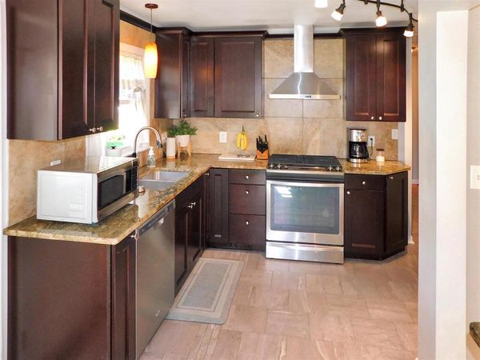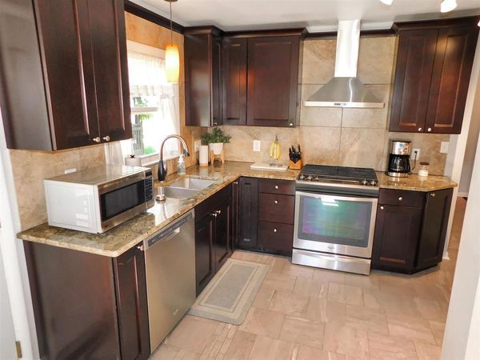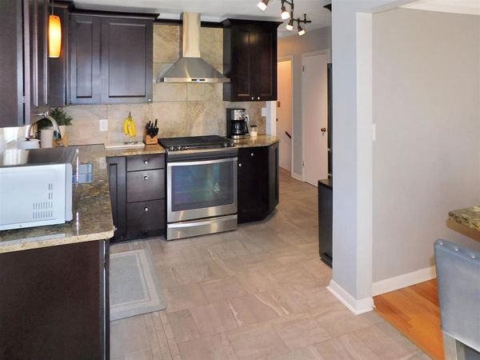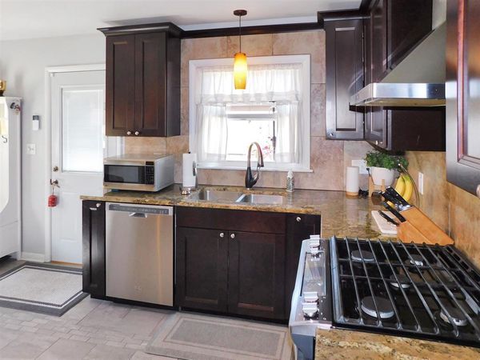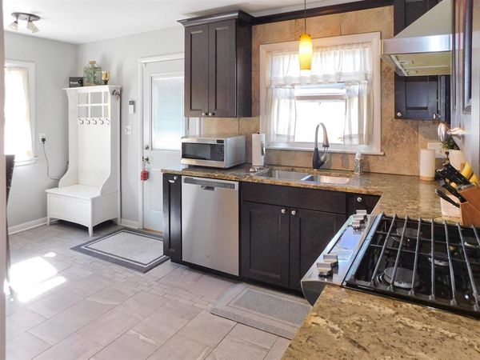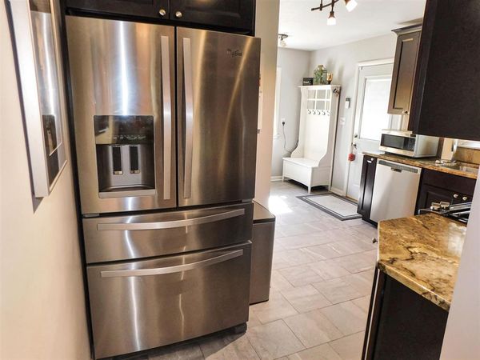2619 Barrington Place
Rockford, IL
61107
About this home
This gorgeous brick three-bedroom ranch home has been completely upgraded! Beautiful hardwood flooring and white trim are featured throughout the main level with a neutral on-trend tile in the kitchen! A spacious open living room features a wood burning stacked stone fireplace situated with a white mantle and floating bookshelves to the side. The dining space is open to the living room and conveniently located just off the kitchen with a handy breakfast bar dividing the rooms. A beautiful hardwood floor connects this open space, perfect with natural light steaming in from the front picture window. A beautiful and completely upgraded kitchen is the home chefs dream! Espresso cabinetry allows tons of storage with a granite counter top providing the perfect prep and serving space. All stainless-steel appliances and sink include an up vent over the gas range that's ideally backed with an oversized ceramic tile. Plenty of food storage is provided in a good-sized pantry closet plus a mudroom space is complete with an access door to the patio, perfect for grilling outside this summer. This wonderful floor plan features a large main bedroom complete with hardwood flooring and ample closet storage. Two additional bedrooms both with good closet space are near to the upgraded bath. The bathroom features a raised vanity with a bowl sink including storage below plus an updated tile flooring and tub/shower combo. The lower level provides all the additional living space you may need with a big rec room that features a cosmetic only brick fireplace as a beautiful focal point in the room. A game space is perfectly situated with a half bath just adjacent. A good-sized table fits this area perfectly, such a comfy spot to relax with friends or the little ones, let the puzzling begin! A big utility room includes a huge workshop, craft area and a spacious laundry area. A handy storage room includes shelving and completes the lower level. Enjoy the outdoors, an absolute beautiful lawn with jaw dropping curb appeal features a back yard perfect to relax all summer long! This adorable gazebo is screened and perfect to set up your summer oasis, sit back relax and enjoy a good book! The backyard is surrounded with beautiful perennials along with a partial privacy fence, the patio area is the perfect spot to grill, just set up a table and chairs, enjoy nature and dine outside! This beautiful neighborhood is perfect to take an evening stroll and ideally located in Rockford with so many beautiful parks to visit, summer festivals, river access and outdoor sports all summer long. Centrally located this home is convenient to Rt 251 and Alpine Rd leading to Rt 20 and I 90 into the suburbs or Wisconsin. Every imaginable shopping, food or service is just moments away!
