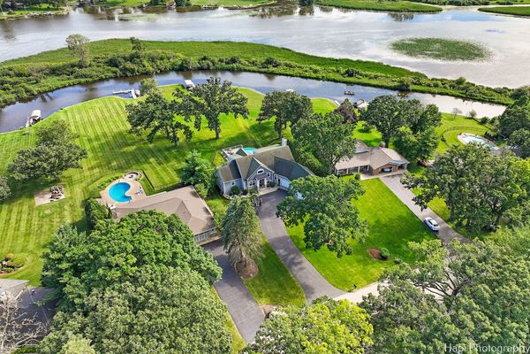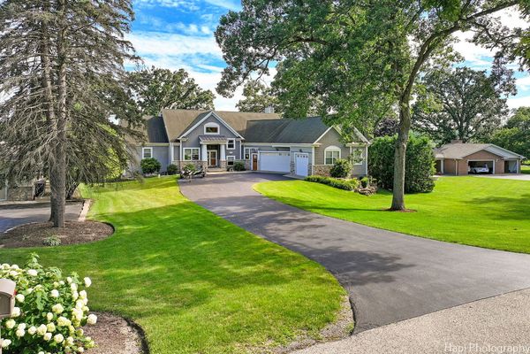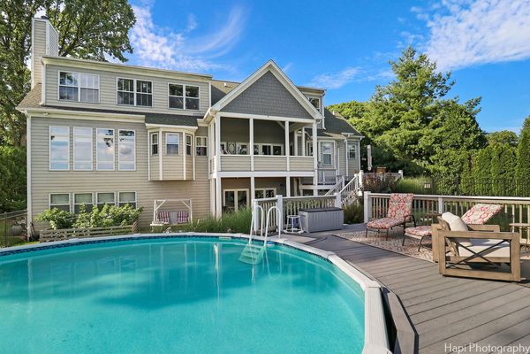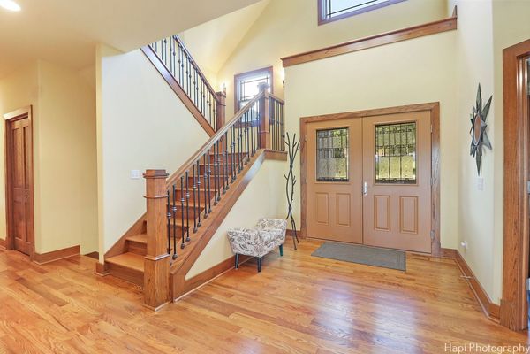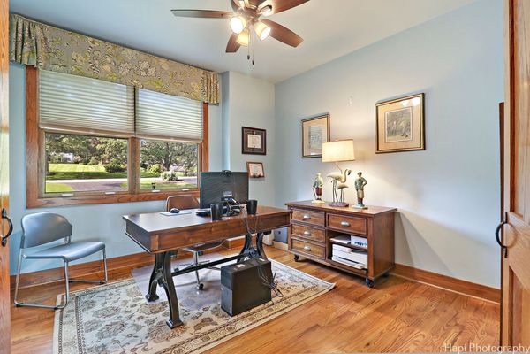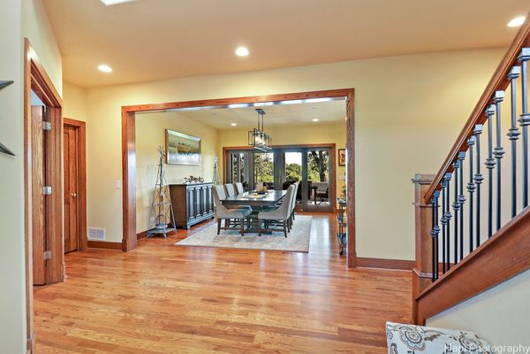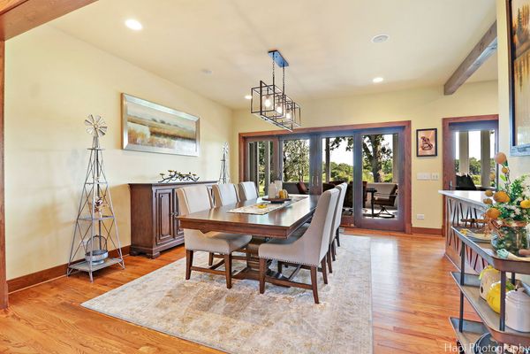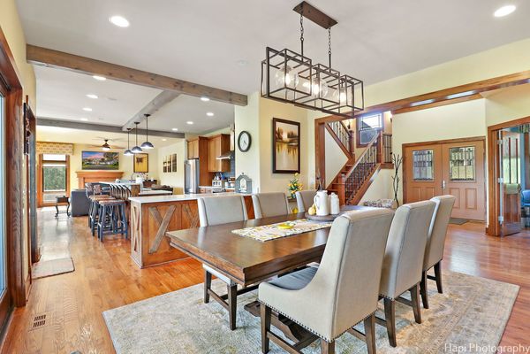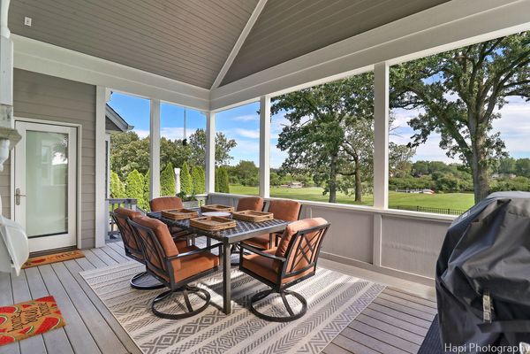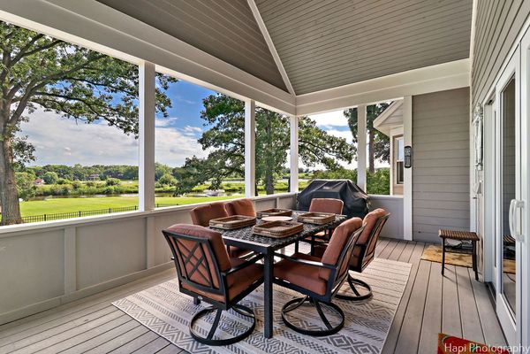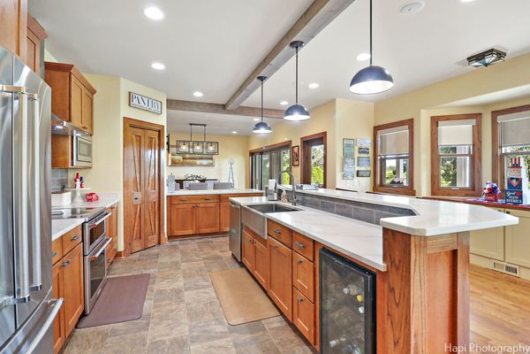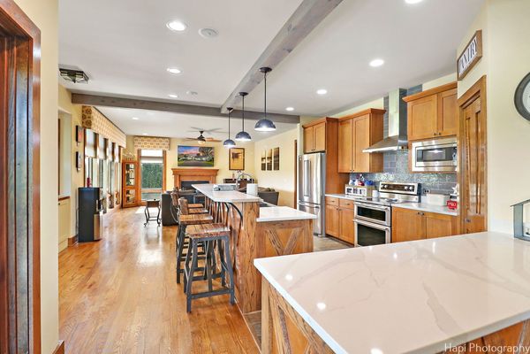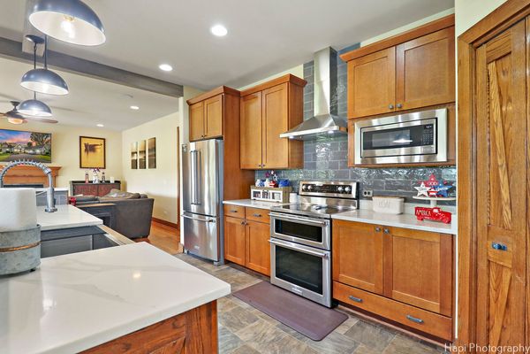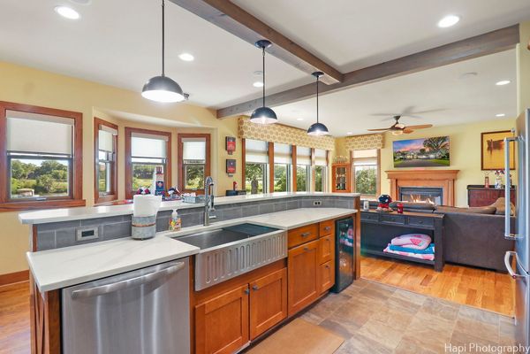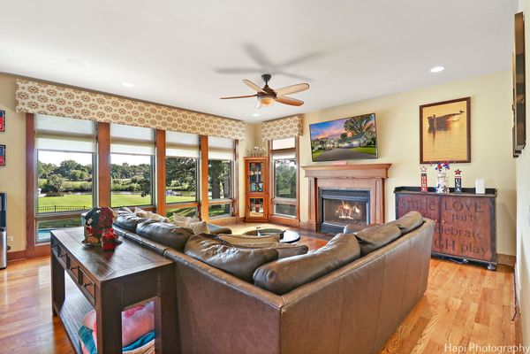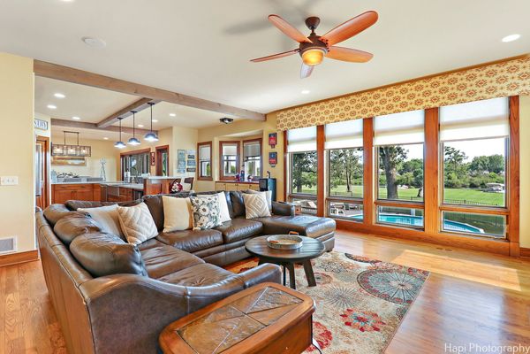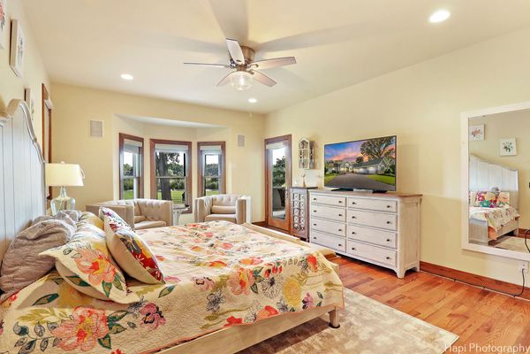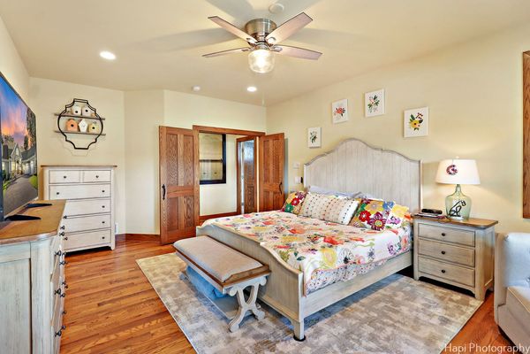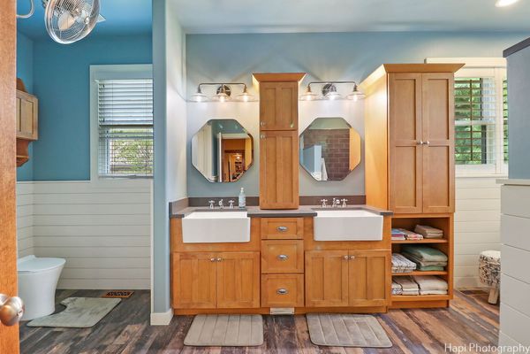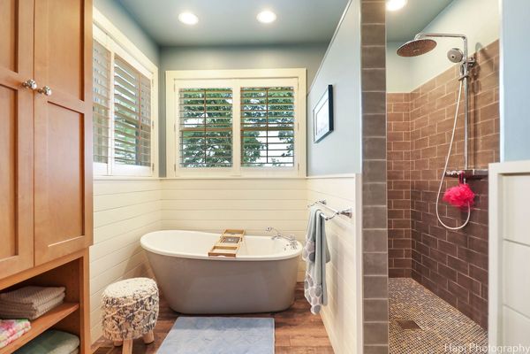2607 Knob Hill Road
Johnsburg, IL
60051
About this home
Get ready to move!! This custom-built home on 1.1 Acres has 133 feet of channel frontage to the Fox River, with the perfect blend of luxury features and functionality. Hardwood floors grace the first floor, from the inviting foyer to the cozy family room with a gas fireplace seamlessly connected to the chef's kitchen. Enjoy serene water views from the kitchen, which boasts modern finishes, including quartz countertops, stainless steel appliances, a breakfast bar, a coffee bar, and a pantry. A separate dining room with patio doors opening to the covered deck offers a perfect setting for dinner parties and post-dinner entertainment. The master suite on the main level features exterior access to the deck, a walk-in closet, and a luxurious renovated full bath with a separate soaking tub, double sinks, custom cabinetry, and a walk-in shower. The main floor includes a 1/2 bath, huge laundry, and mud room. Upstairs, discover a spacious den, two additional bedrooms, one with an en-suite bath, and another full hall bath. A finished bonus room is waiting for your ideas, plus the huge storage room is great for keeping decorations, luggage, etc. The sunny English lower level beckons with a recreational room featuring a full kitchen, sauna, and access to the patio, hot tub, and pool. Another bedroom and full bath make having guests a dream. An additional lower-level two-car garage complements the main four-car garage, providing ample space for all your water toys. The property has a steel seawall installed in 2019 and a cutout with a 2-sided pier. The current homeowner has made more improvements than we can list. You can truly walk in and begin enjoying waterfront living.
