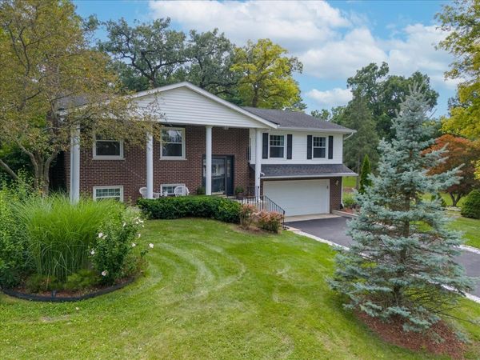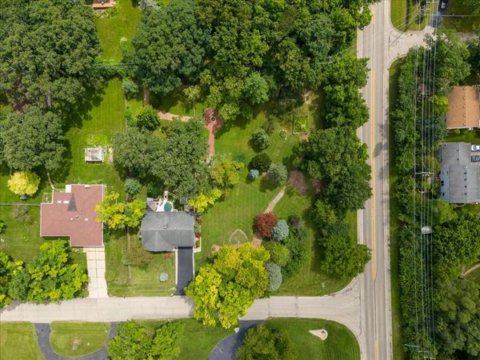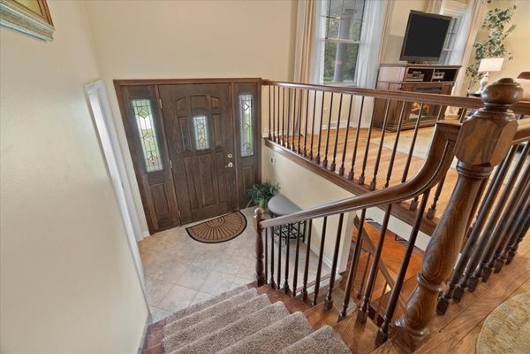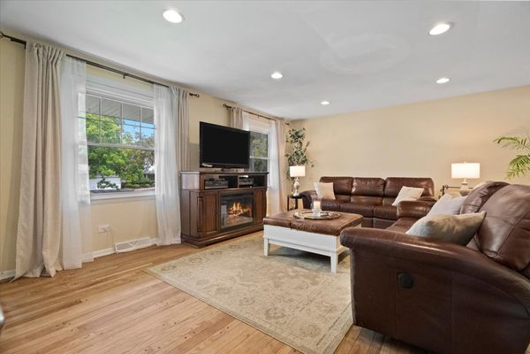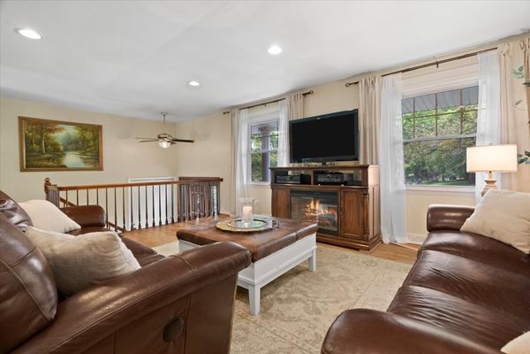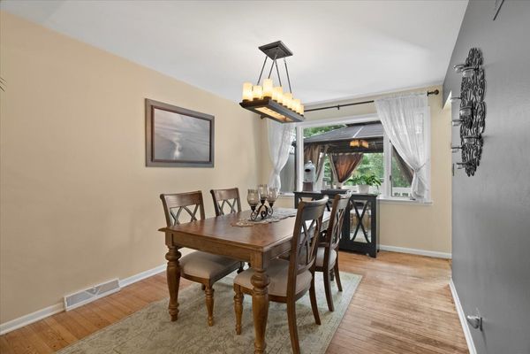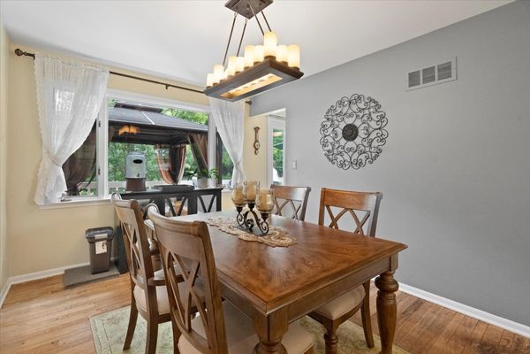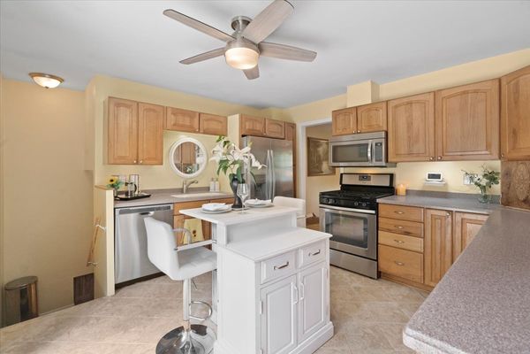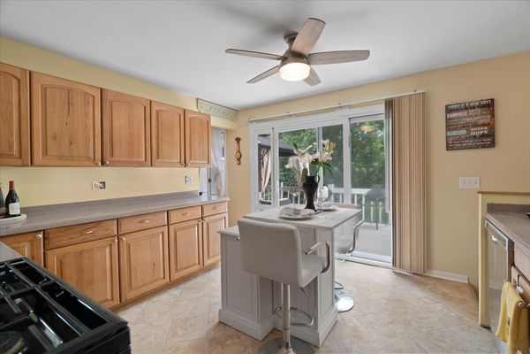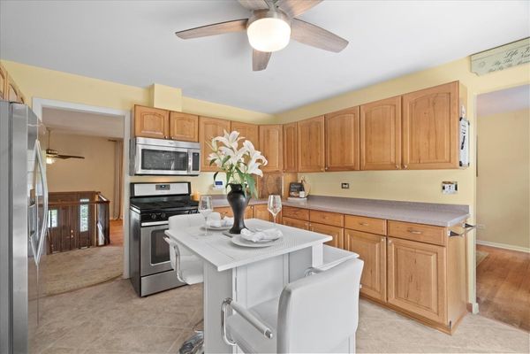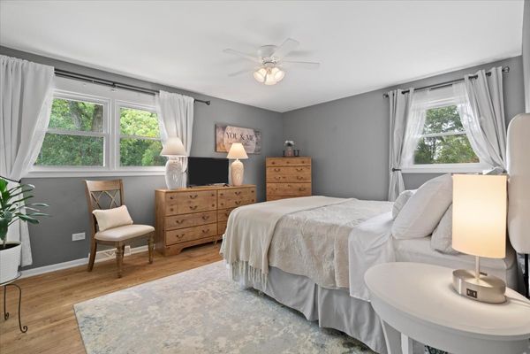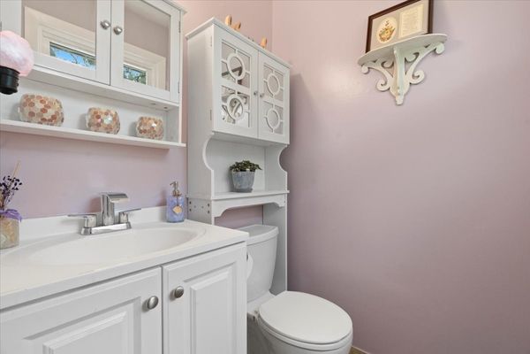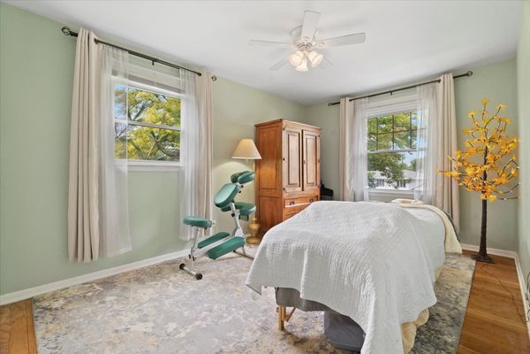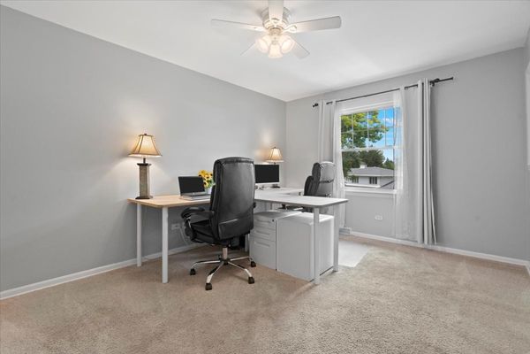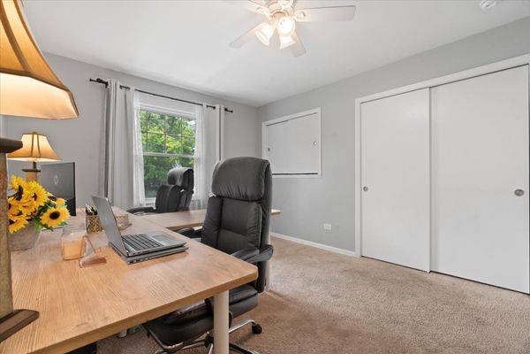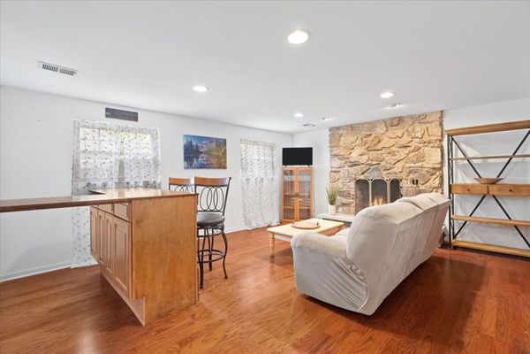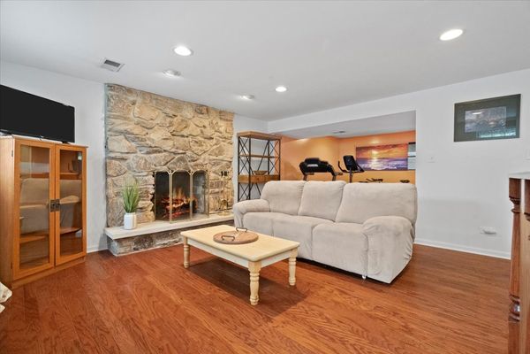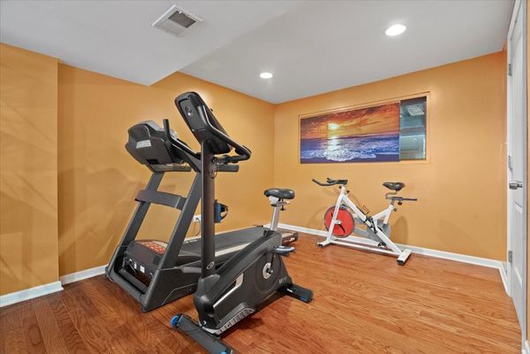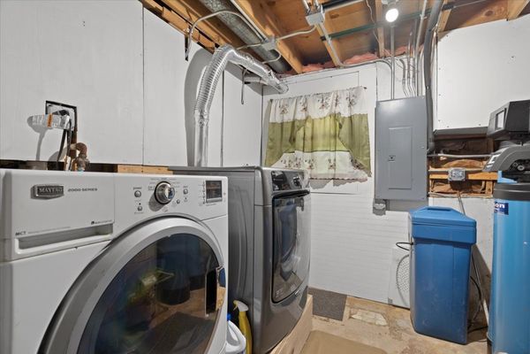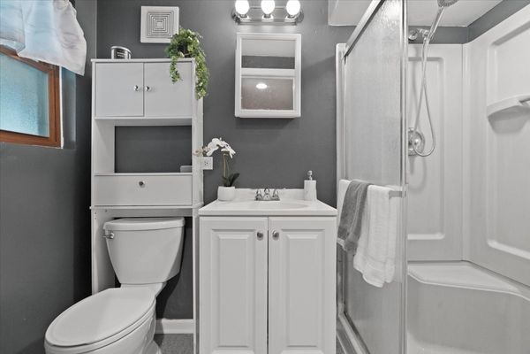25961 W Marquette Drive
Ingleside, IL
60041
About this home
Multiple offers received. Send your Highest and Best. Be ready to fall in love with your own little piece of paradise. This incredible home is located in desirable Emerald Estates on an acre lot with public sewer in unincorporated Ingleside. Majestic trees and a tree-lined perimeter provide tranquility and privacy where you can enjoy the therapeutic hot tub or entertain 20+ people around this professionally constructed fire pit with rock wall seating. An oversized shed and raised garden where you can save money growing your own food ~ Add a chicken coup and you will reduce your inflation worries. Beautiful curb appeal starts with the freshly sealed driveway, brick accent facade, covered porch and thoughtful landscaping. Step inside to the welcoming and uniquely spacious foyer with railings to the main living area. Hardwood flooring in living room, dining room and primary & 2nd bedroom. The kitchen is appointed with warm, rich cabinetry, solid surface countertops, stainless steel appliances and beautiful tile flooring with sliding glass doors to the one of a kind yard. The lower level features a family room with fireplace that's wood-burning or use gas logs ~ a fun room for entertaining. 3 spacious bedrooms - 2-1/2 baths - oversized 2 car garage (23'X28"). Fenced yard is great for kids and pets. Over sized deck is perfect for entertaining and boasts a gazebo where you can relax and enjoy nature at it's finest. Minutes away from the Chain O Lakes. No HOA rules to follow and low taxes.
