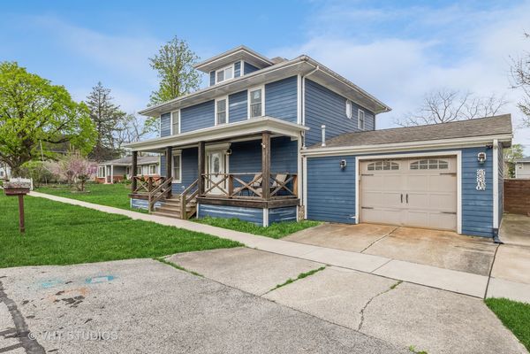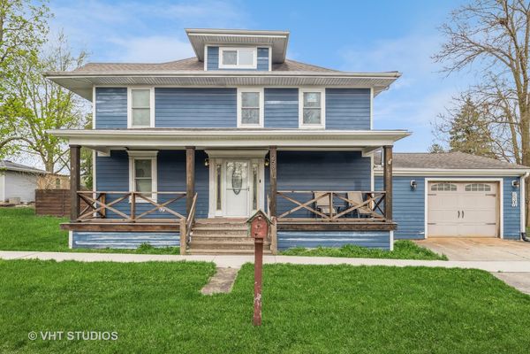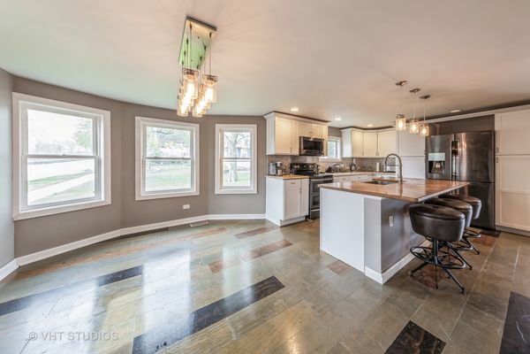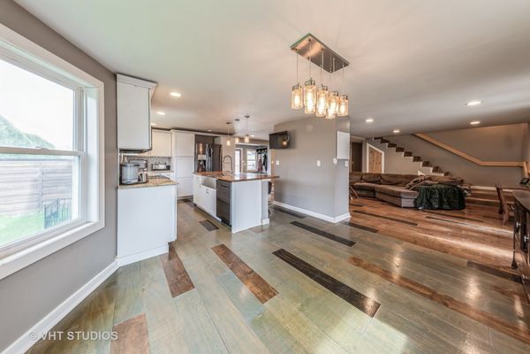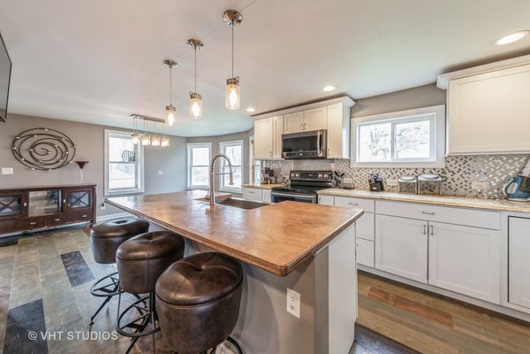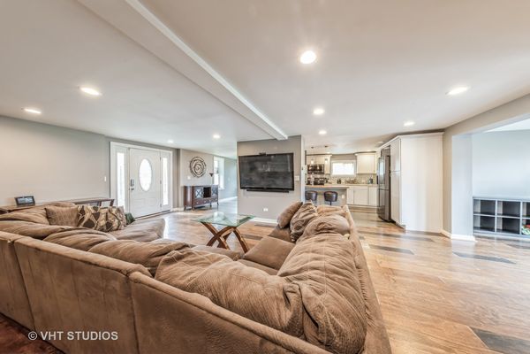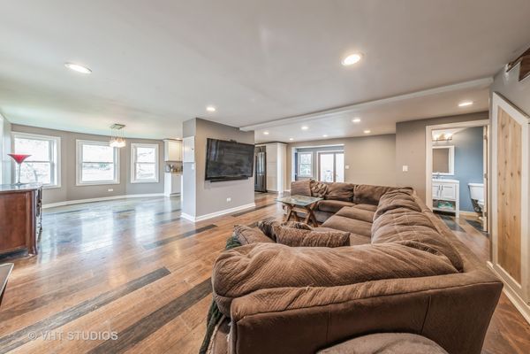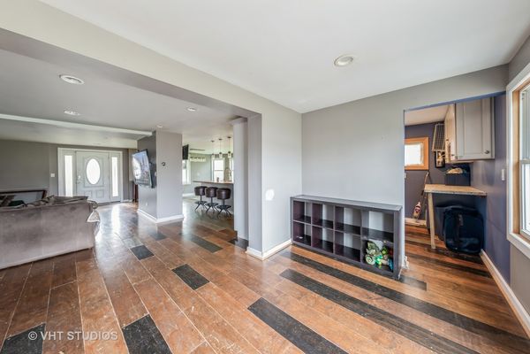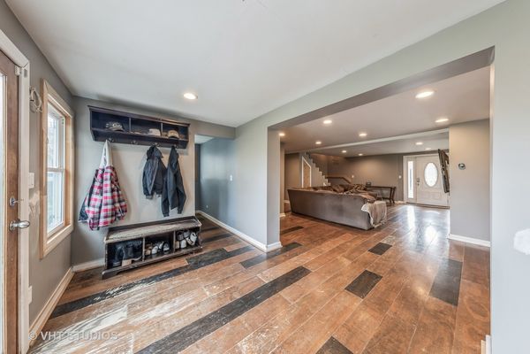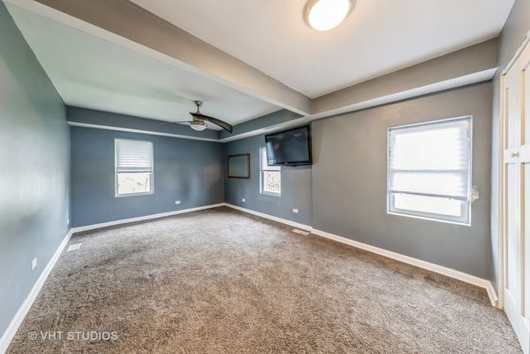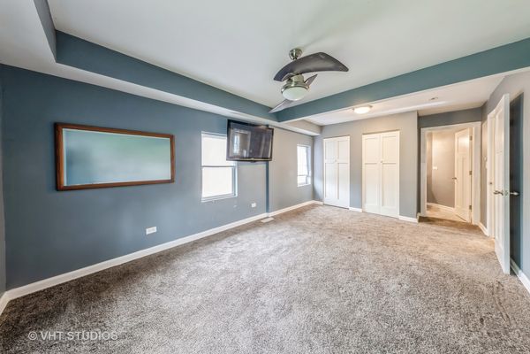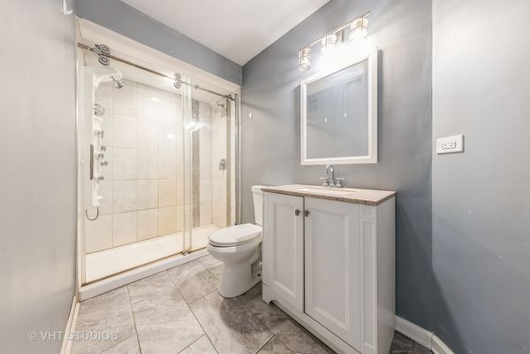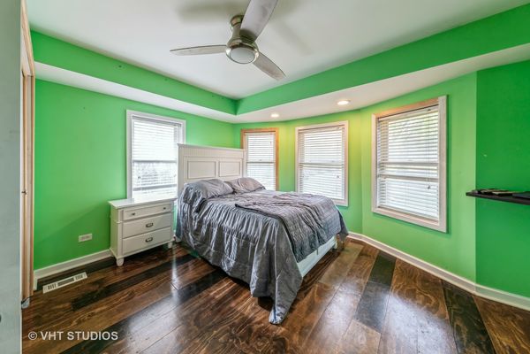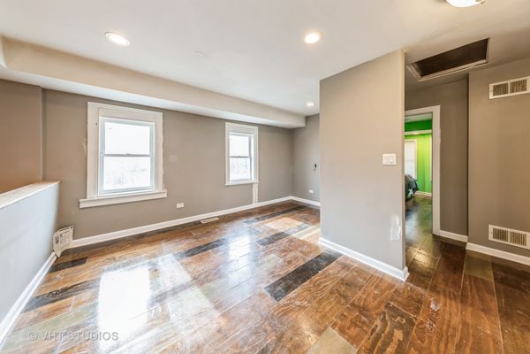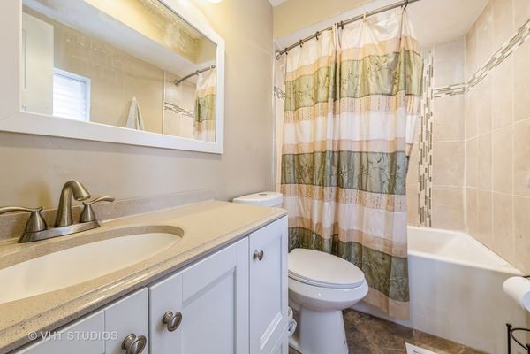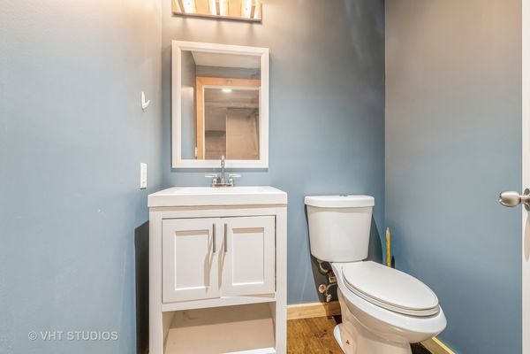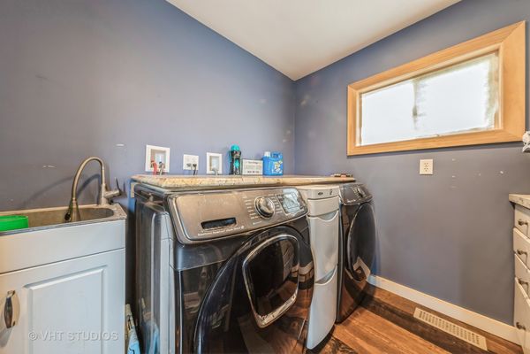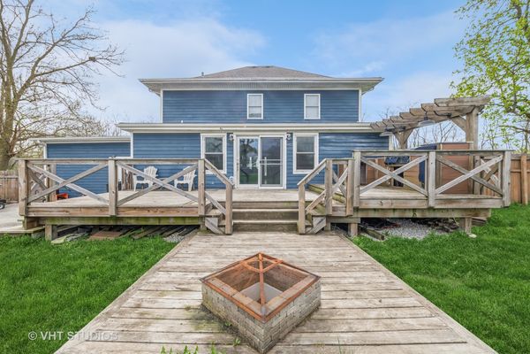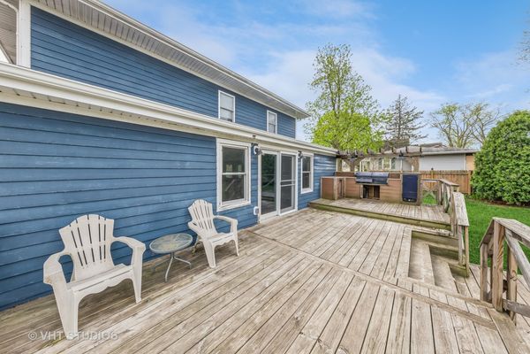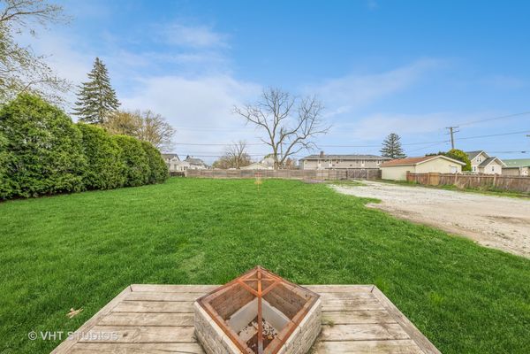25810 S Chestnut Road
Monee, IL
60449
About this home
Very inviting - open floor plan in one of Monee's original farm houses. The sellers are offering a $15, 000 seller's credit for painting and loft to 3rd bedroom conversion providing the new owners a wonderful opportunity for their personal updates. Home was completely updated in 2017 where the kitchen, bathrooms, plumbing, electrical, heating- A/C were all replaced. The first floor Living room, Kitchen, and Dining areas are connected, providing a perfect area for entertaining. The kitchen has a large island and high end black stainless steel appliances. The range has a double oven allowing different temperatures for baking. The many windows provide ample natural lighting. Also on the first floor is den area, laundry room, half bath and a mud room that leads to the spacious outdoor deck. The second floor has a master bedroom with master bath, 2nd bedroom, common bath and loft area that can easily be converted to a 3rd bedroom. The 1 1/2 car attached garage is heated providing a perfect area for a work shop or car repair projects. The home sets on almost an acre lot and the back yard is fully fenced with a remote power sliding gate. All features of the home are fully operational, home being sold "As Is".
