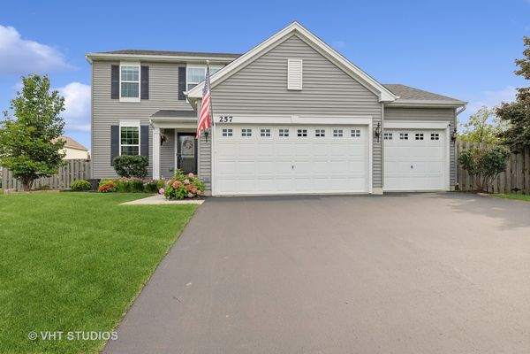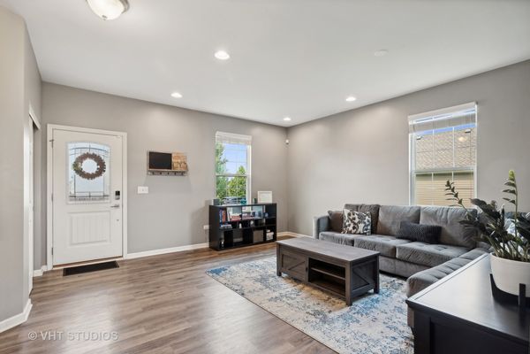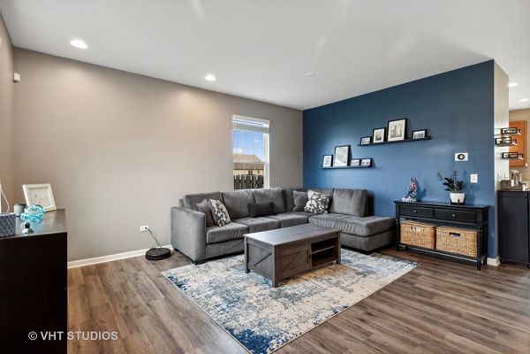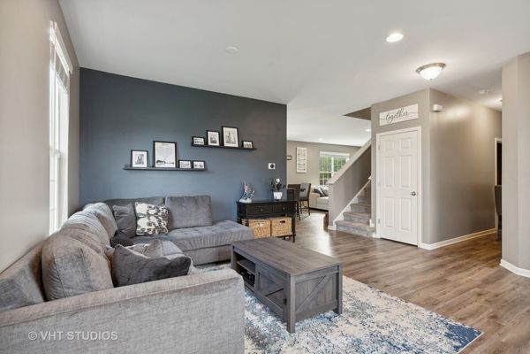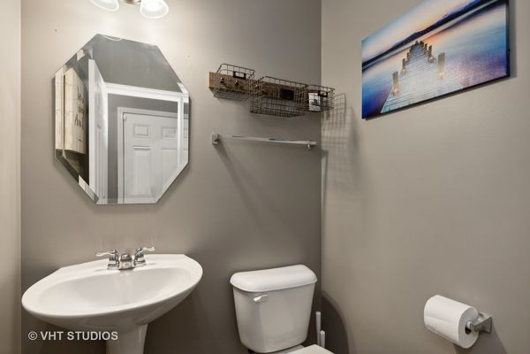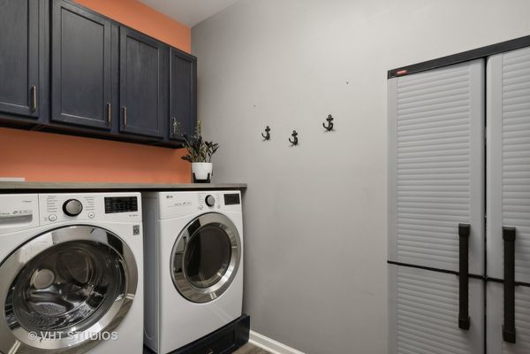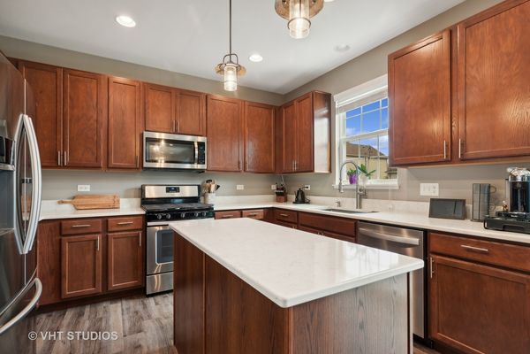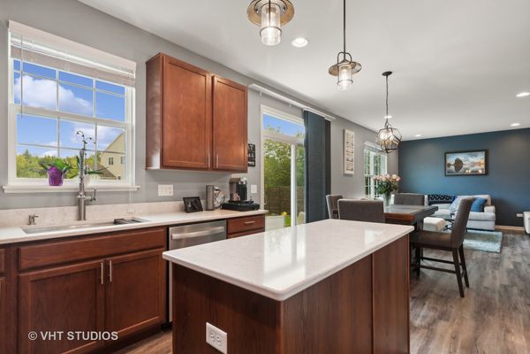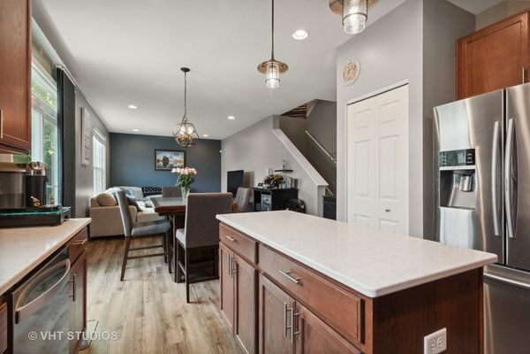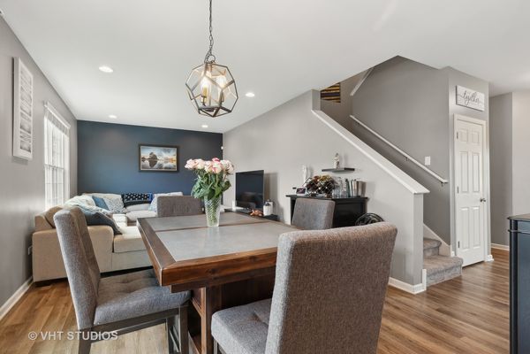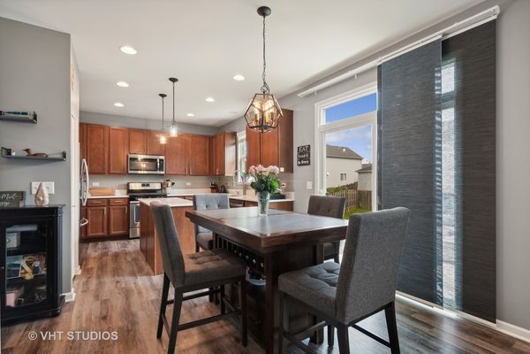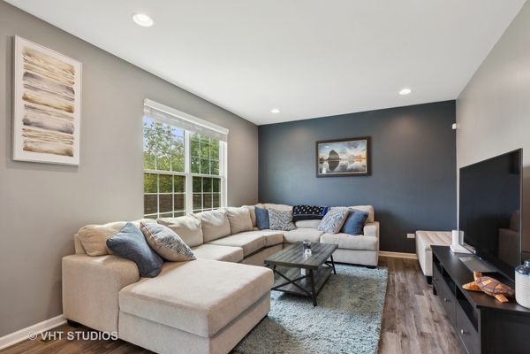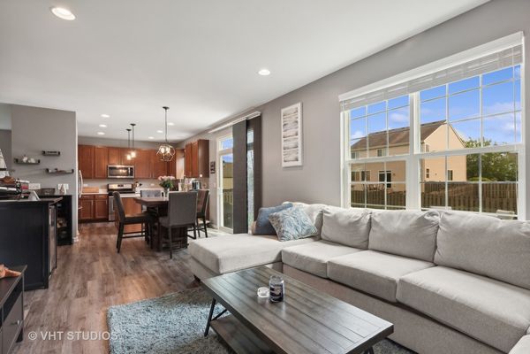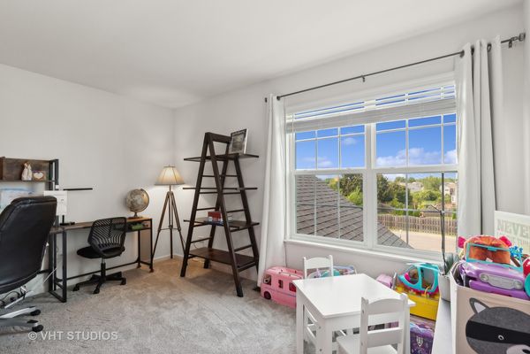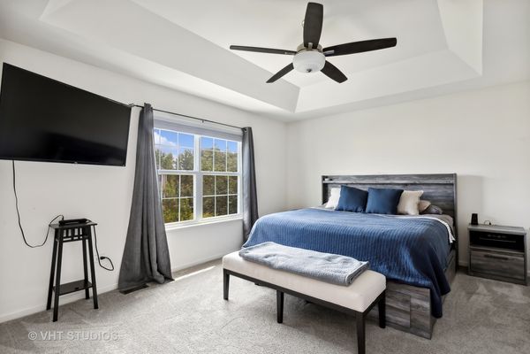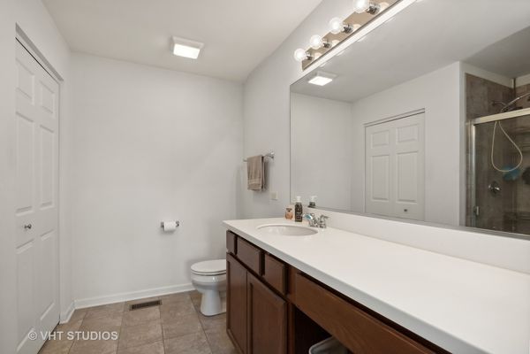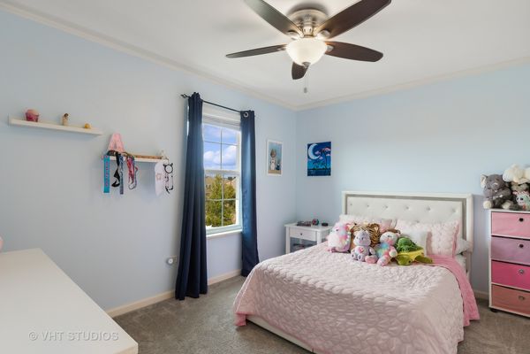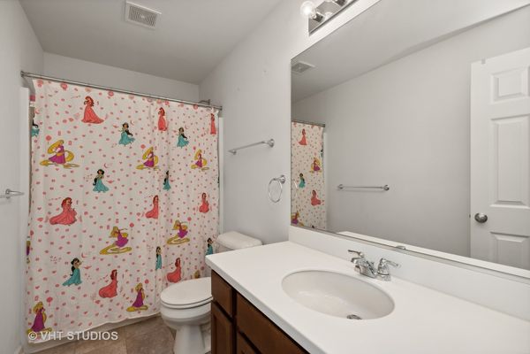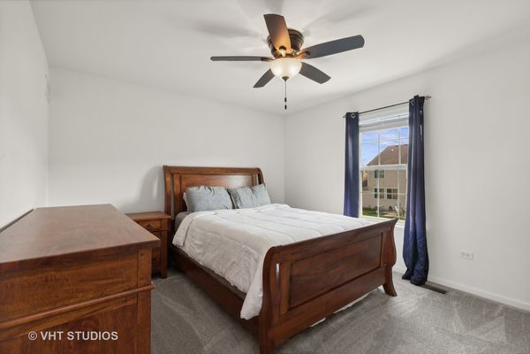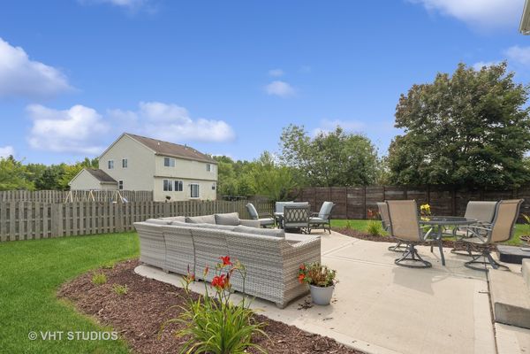257 TELLURIDE Lane
Volo, IL
60020
About this home
Stunning Contemporary Colonial in Remington Point North! Located in a wonderful community full of friendly neighbors! 3 Bedrooms/2.1 Baths/Expansive Loft + a 3 Car Garage! Enjoy a large premium lot on a private cul-de-sac feature with a lush fenced backyard with a brand-new patio and plenty of space for playing outdoor games, entertaining or gardening. Gourmet kitchen showcases newer SS Appliances, island, and lots of cabinets! 1st Floor laundry with SS front loading washer/dryer! Generous room sizes throughout! Heading up to second floor finds the Primary bedroom with private full bath, and walk-in closet, two more bedrooms and a loft that offers flexibility to create a 4th bedroom, playroom, or office! Expansive un-finished basement has plenty of room to add your creative touches to transform it into additional living space or just use for storage. So much is new or recently updated! Quartz Kitchen Counters (2023), Kitchen sink/Faucet/Garbage Disposal (2023), Concrete Patio (2021), Newer Carpet on Stairs and Entire 2nd Level (2019), Dishwasher (2024), Front-Loading Washer/Dryer (2019), low voltage landscaping lights (2022), Storm Door (2023), Newer Window Treatments on all windows (2019). Enjoy close proximity to parks, ponds, walking paths, and major highway access to shopping, restaurants, and so much more. Don't miss your opportunity to be a part of the growing community of Volo and the ever-changing corridor along Route 12! Quick closing is possible! Don't delay...start your home sweet memories soon!
