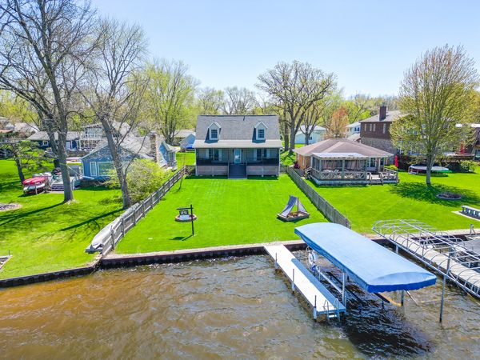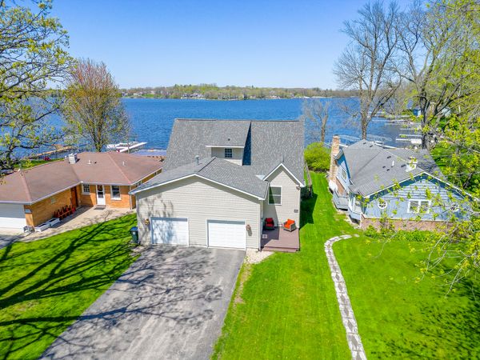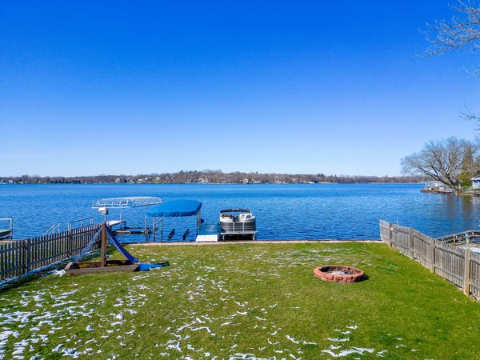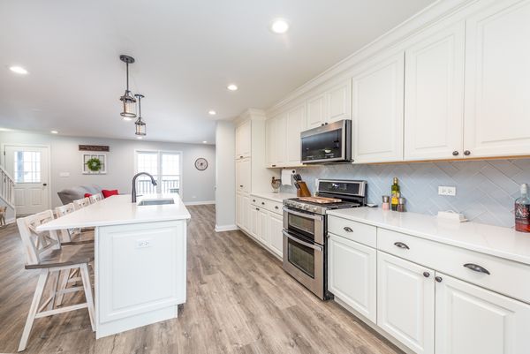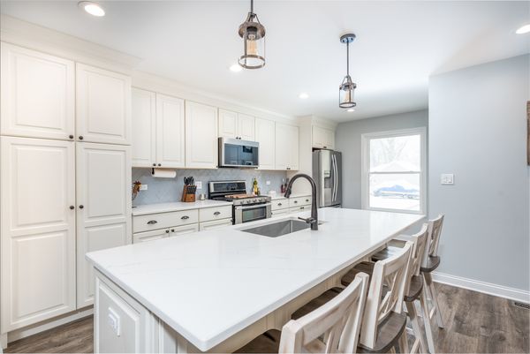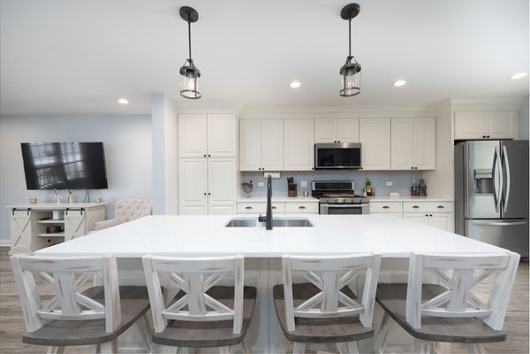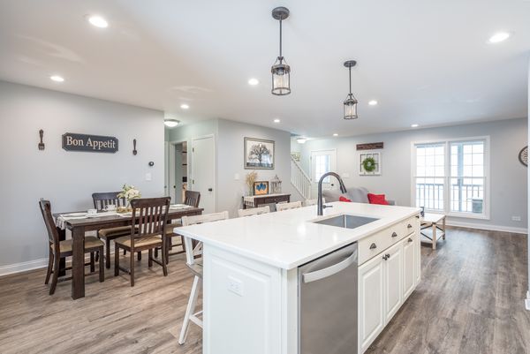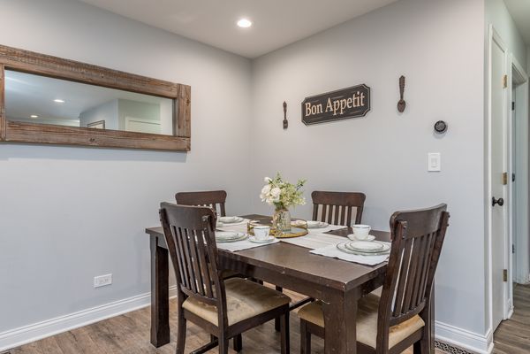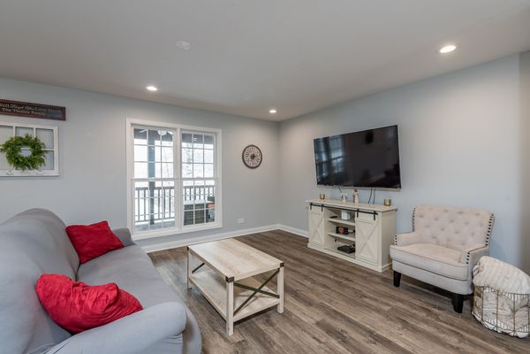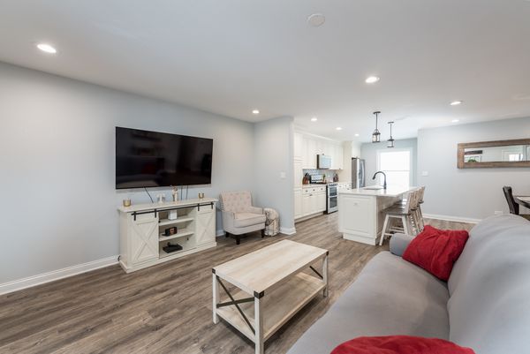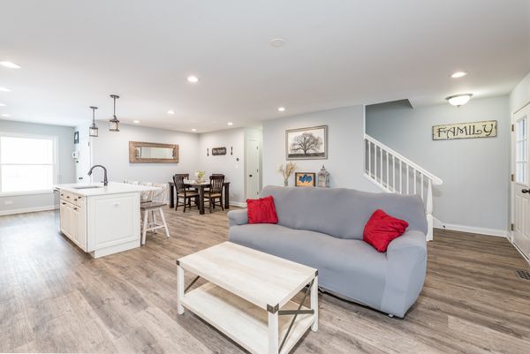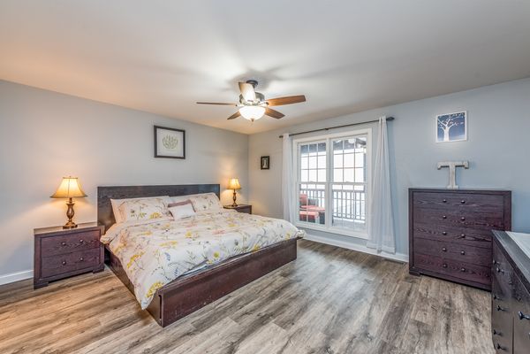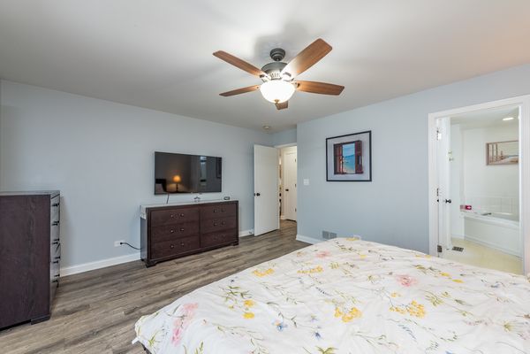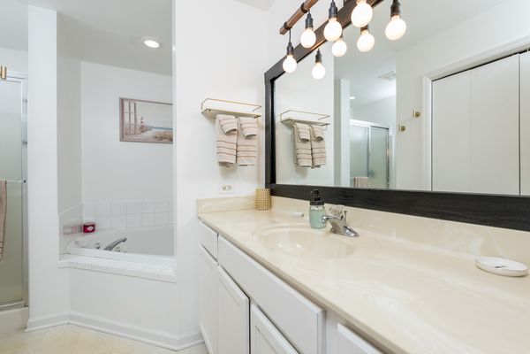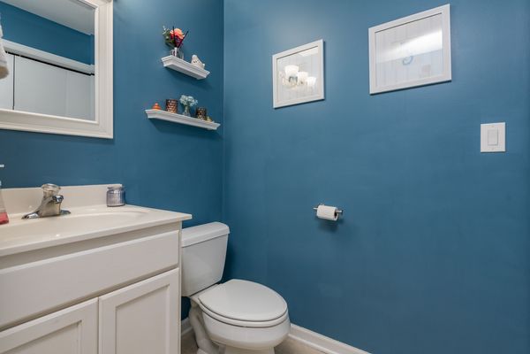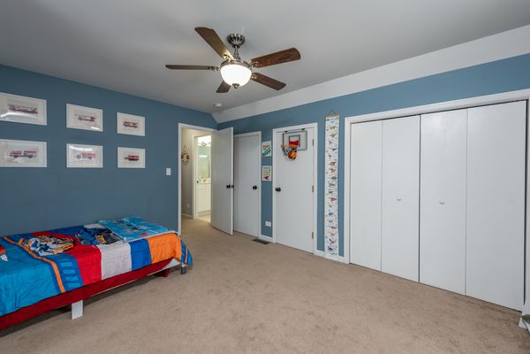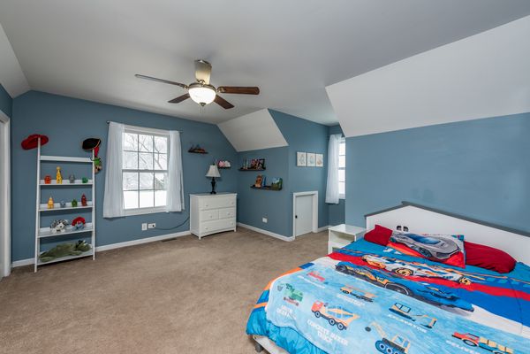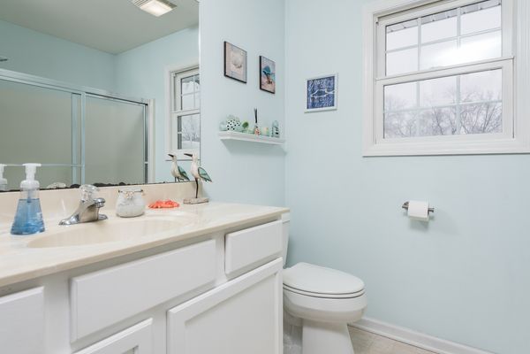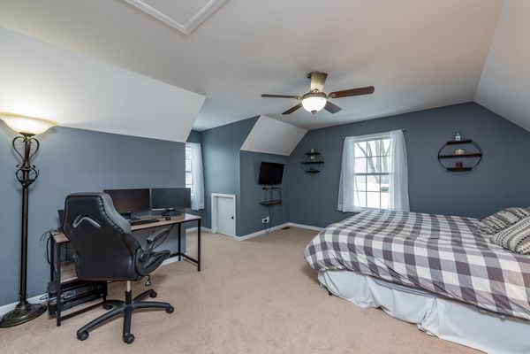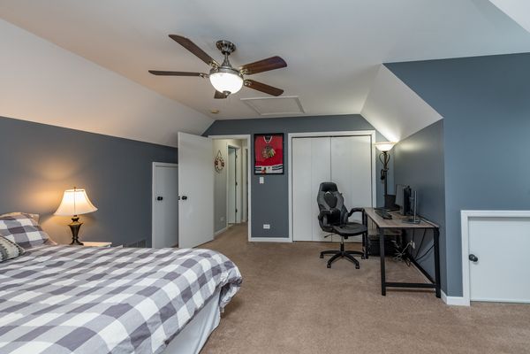25610 W Oakland Drive
Ingleside, IL
60041
About this home
Are you looking to live the lake life? Here is your chance! Welcome to 25610 W. Oakland Dr. in Ingleside! This lovely home features 3 bedrooms, 2.1 bathrooms, 2.5 car heated high ceiling attached garage, 2.5 car heated detached garage with two workbenches & separate lighting, fenced yard, pier and of course, highly desirable and less boat trafficked Long Lake with an approximate surface area of 375.9 acres for all of your boating (power), sailing and fishing needs!! Through the boat lift on Manitou Creek which feeds into Fox Lake, Long Lake homeowners have access to the Chain of Lakes! Entering this beautiful home, the main level has an open floor plan, newer luxury vinyl plank floors & neutral colors throughout (kitchen, dining room, living room & main level primary bedroom) and great natural light with awesome beautiful views of the lake! The beautifully remodeled kitchen flows into your dining/living area and has all newer stainless-steel appliances 2021 (refrigerator, dishwasher, microwave & gas oven), quartz countertops, abundant soft close white cabinetry, huge island with quartz counters & stainless-steel farm sink with oil rubbed bronze fixtures! The primary bedroom has neutral colors, luxury vinyl plank floors, ceiling fan with light, views of your fenced yard & lake, attached primary bathroom with vinyl floors, white vanity with cultured marble countertops & chrome fixtures, jetted tub, separate standup shower and large closet! Your powder room has vinyl floors, white vanity with chrome fixtures & linen closet, laundry closet with white Whirlpool washer & dryer! The 2nd level has 2 additional bedrooms with neutral carpet, large closets & ceiling fan with lights! The 2nd full bathroom has vinyl tile floors, a shower/tub combo & white vanity with chrome fixtures! Gas/Forced Air Furnace! Central A/C! 40 Gallon Water Heater 2023! Water Softener! New Roof 2024 on house and attached garage only. Concrete Flow Thru Foundation! Pier with Shore Station! Approximately 54ft Lake Frontage with Steel Sea Wall!! A huge screened in porch lets you enjoy the cool breezes during the spring/summer season! You can enjoy your huge fenced in backyard by gathering around your fire pit for smores or throwing a fishing line in to catch a fish! The choice is yours! What a great home to build your memories!
