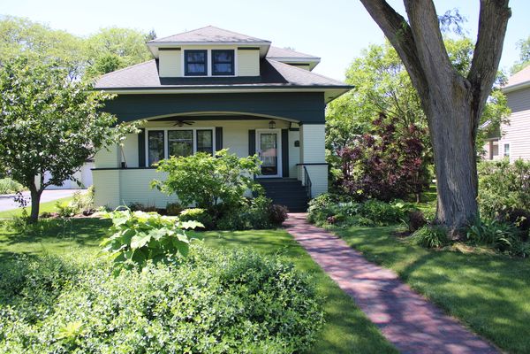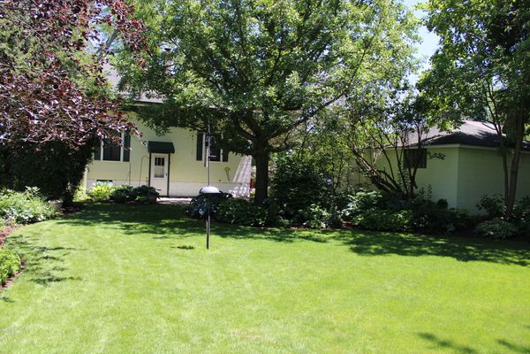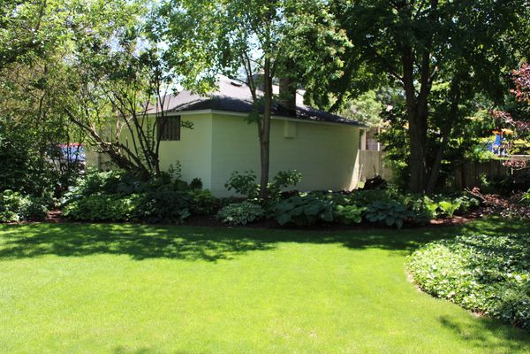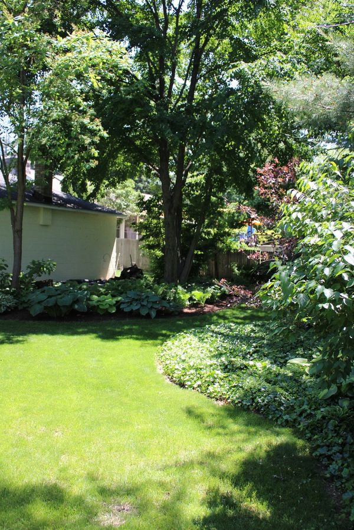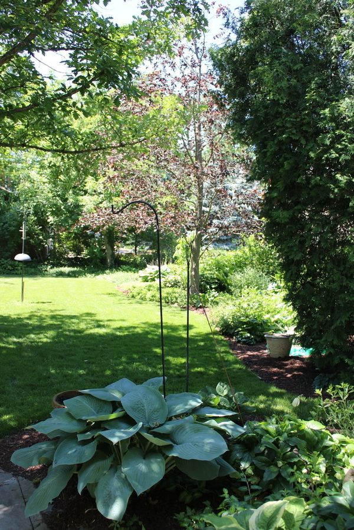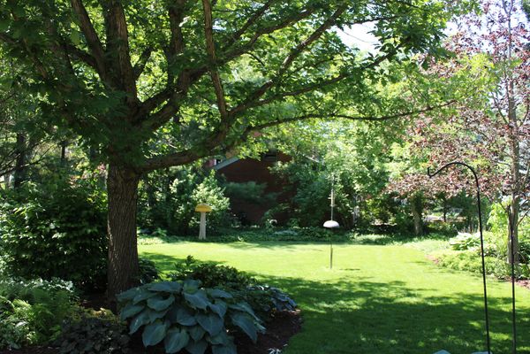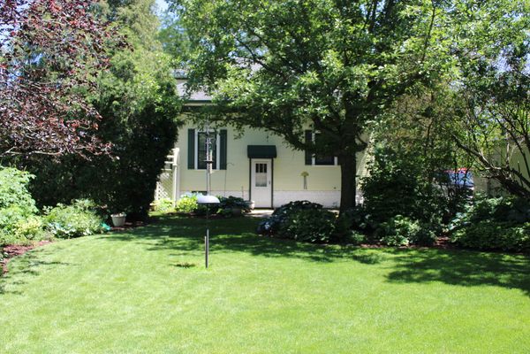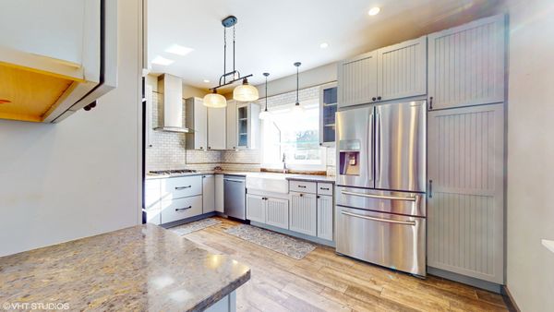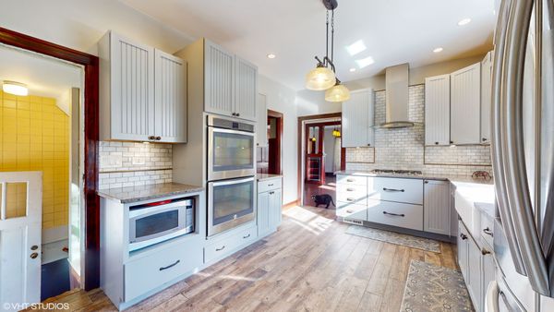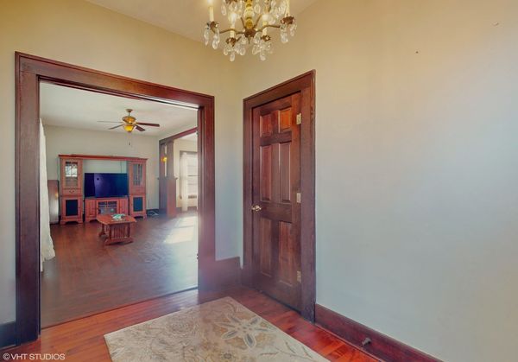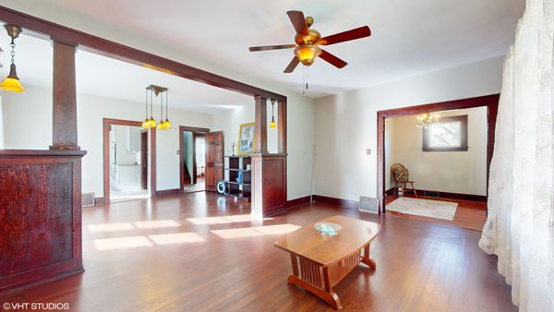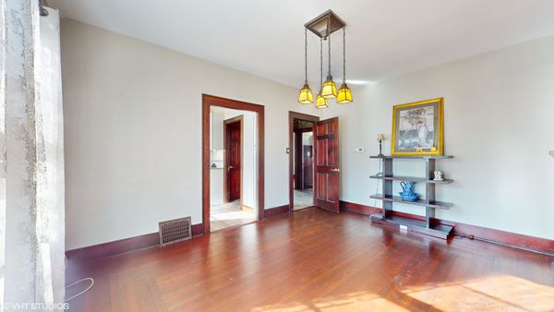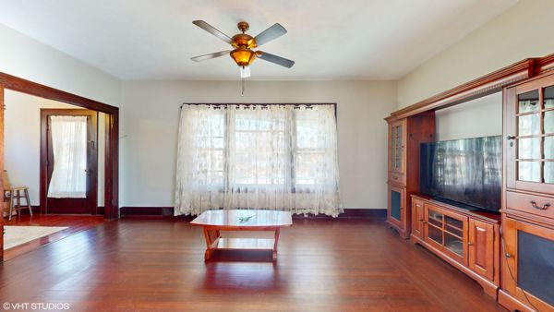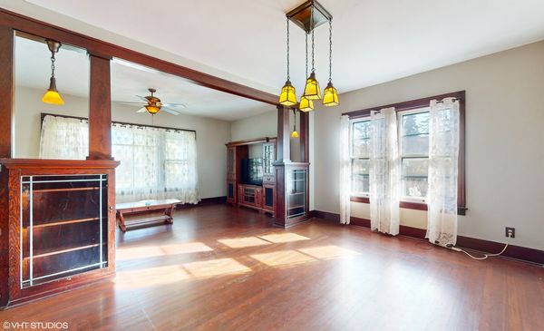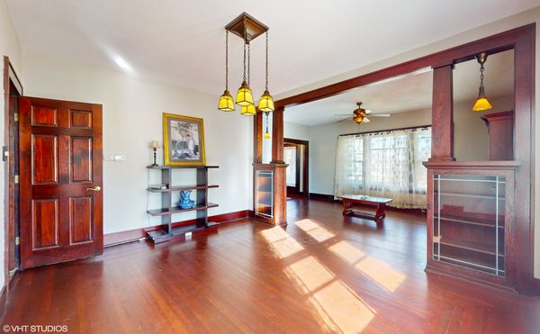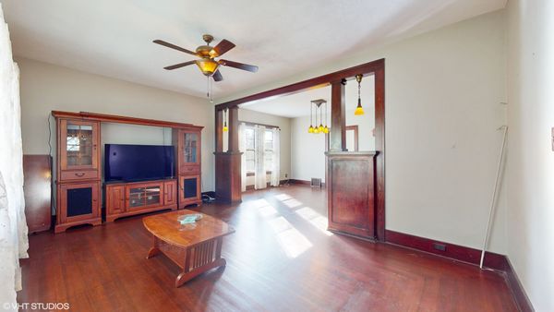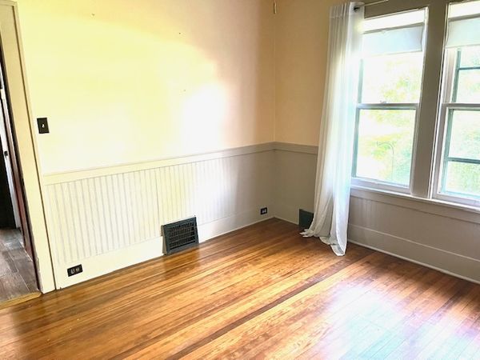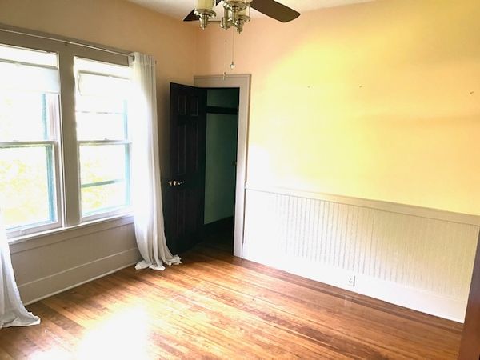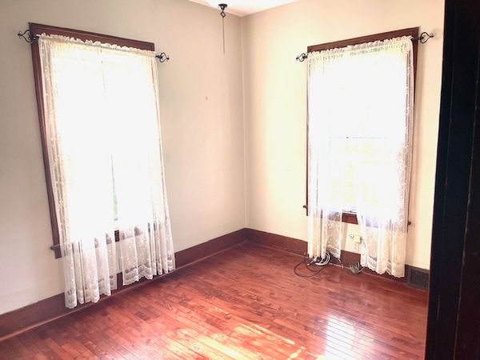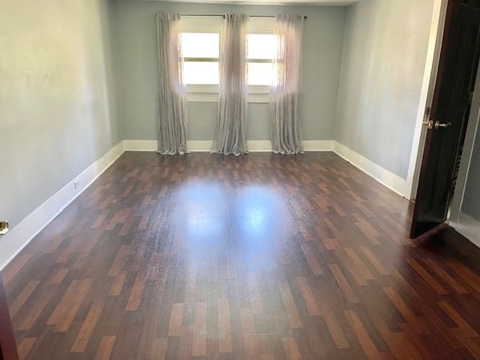256 Center Road
Frankfort, IL
60423
About this home
Location, Location, Location! This is a must-see Craftsman-style home located in Historic Downtown Frankfort. Beautiful mature landscape provides the most peaceful seclusion in the backyard with many unique trees, shrubs, perennials, blue stone and granite patios to relax and enjoy the outdoor living space, very enchanting! The curb appeal is very cozy at first sight of the covered front porch. This charming home is walking distance to downtown Frankfort. A quaint attraction, the downtown area boasts one-of-a-kind boutiques, top notch restaurants, Old Plank Trail for all the outdoor enthusiasts and Lincoln-way area's favorite Farmers Market! This vintage home includes an oversized covered front Porch equipped with electric for all your seasonal decorating, original built-in cabinets with leaded glass, original woodwork, and refinished hardwood floors. There are many beautifully preserved original quality craftmanship in the home along with modern Farmhouse style renovations to update kitchen and bathroom spaces. A dormer was completed in (2003) for more space on the 2nd level and an office on the main floor. Remodeled kitchen (2018) with quartz countertops, farmhouse sink, and stainless-steel appliances. All bedrooms have oversized walk-in closets. Newer windows upstairs (2015), water heater (2021), two furnaces (2024, 2015) and exterior painted (2018). Two car garage wired to charge electric car. This is a solid original quality-built home with endless potential, such an opportunity investment! Come make your dreams a reality with this Vintage Home!
