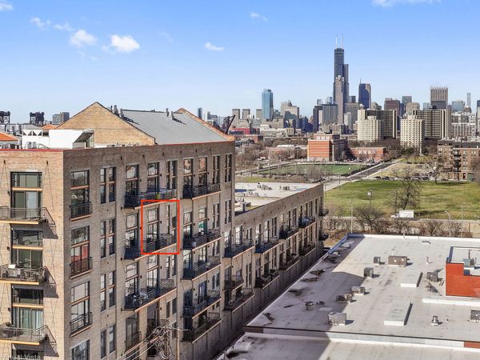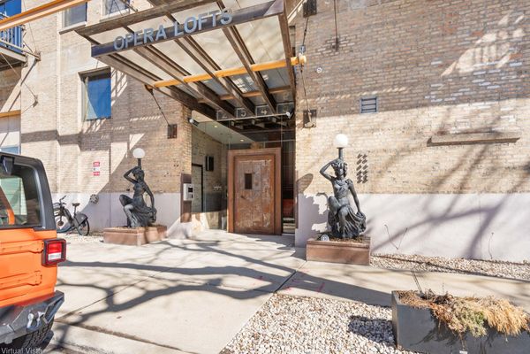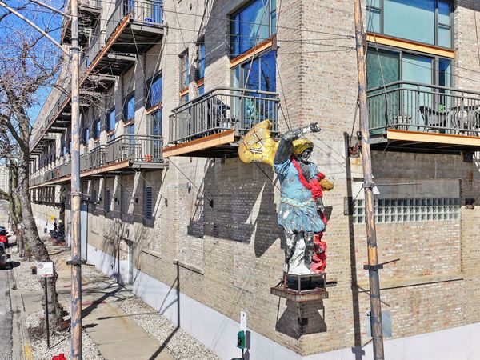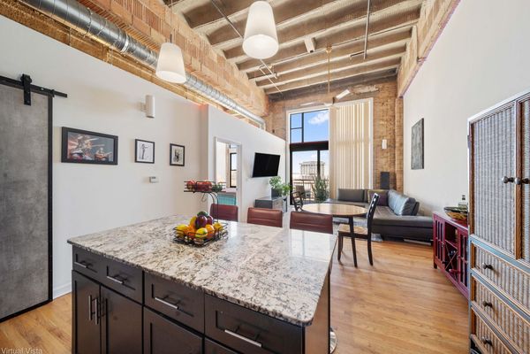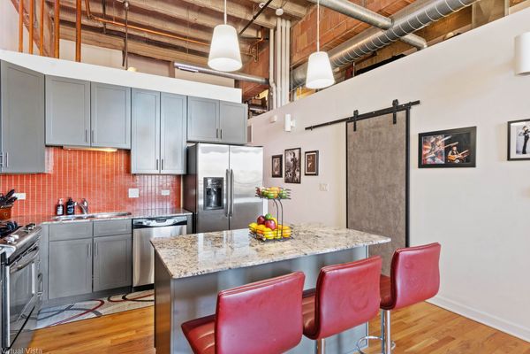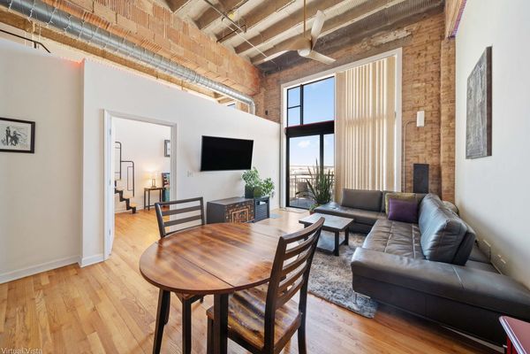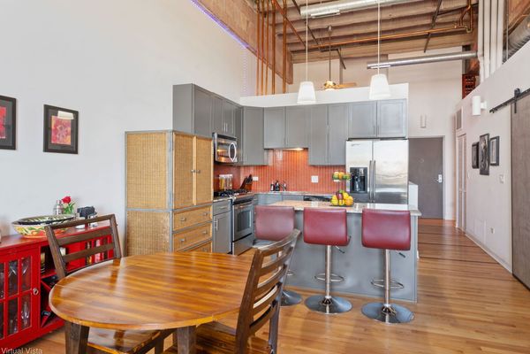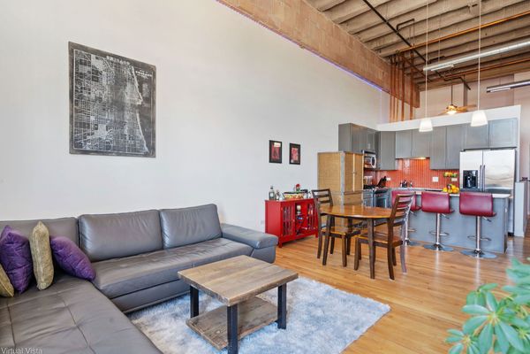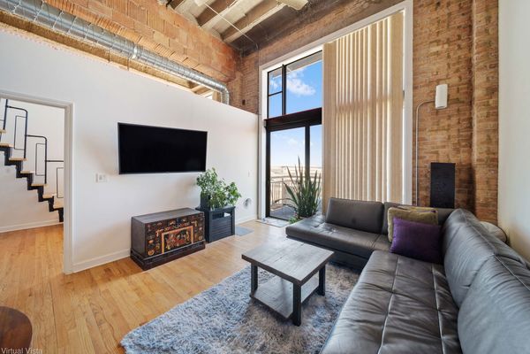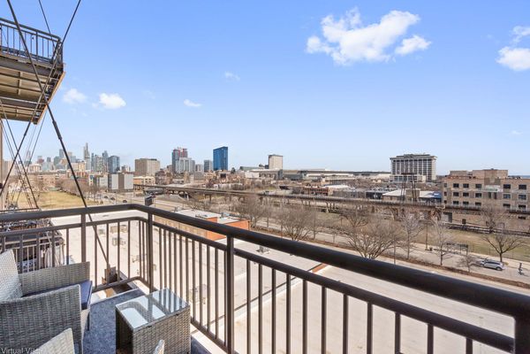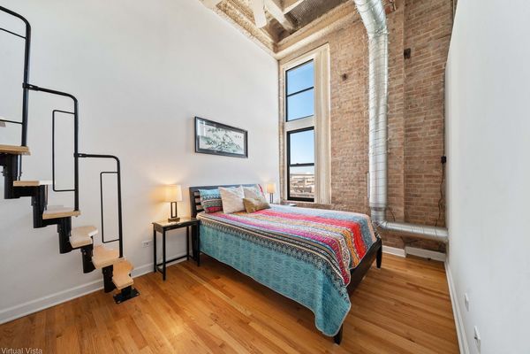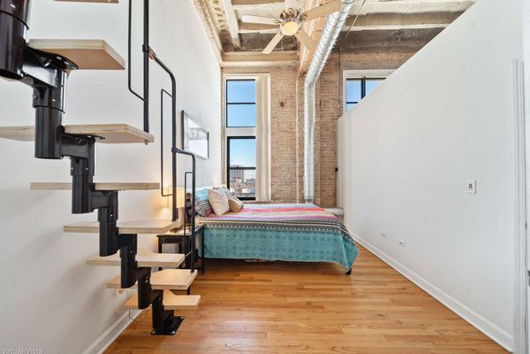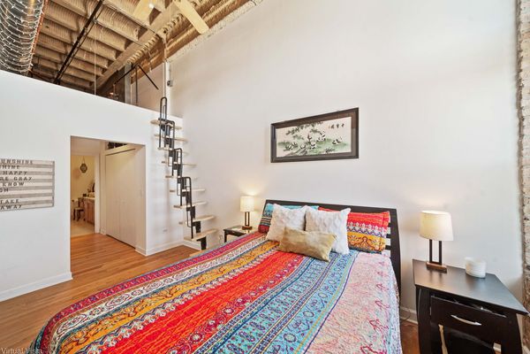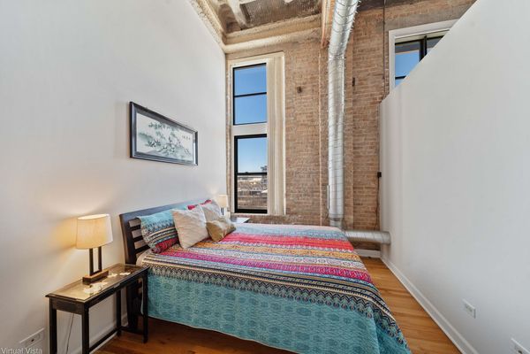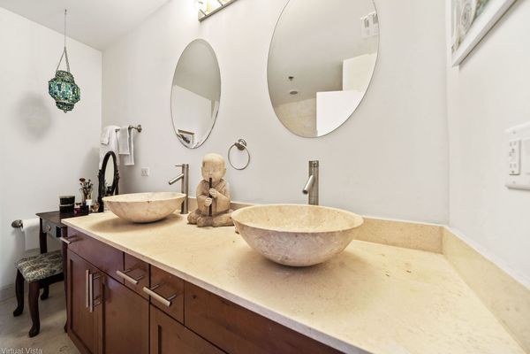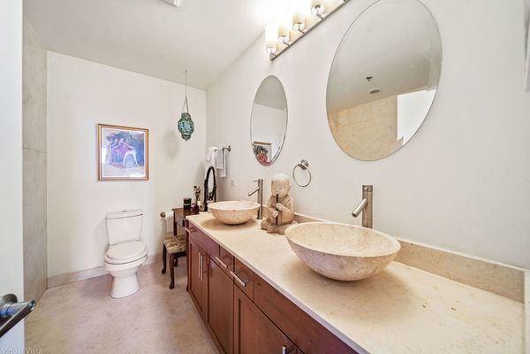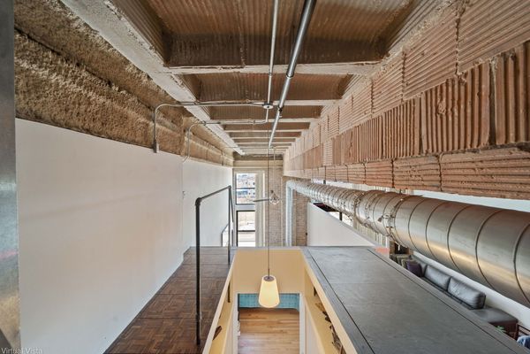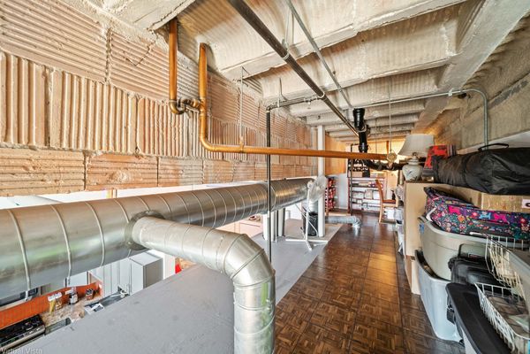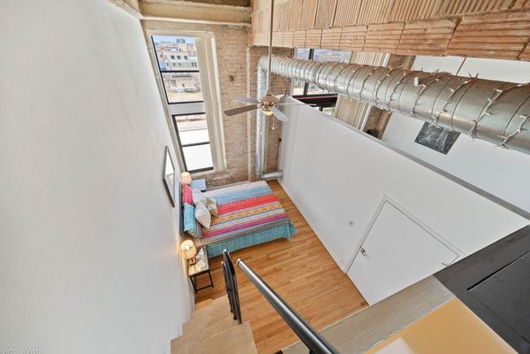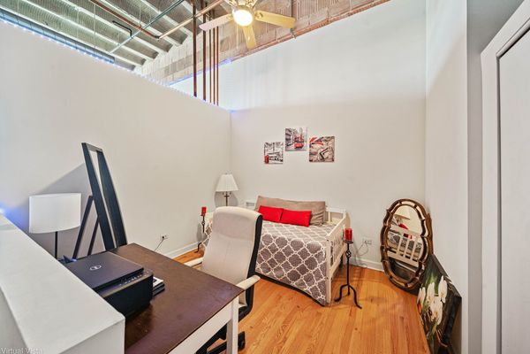2545 S Dearborn Street Unit 604
Chicago, IL
60616
About this home
Welcome to the historical and elegant Opera Lofts located in Chicago's vibrant South Loop and also surrounds beautiful Chinatown on the Chicago River, Motor Row District and McCormick Place with all its new restaurants, coffee shops, hotels, Chicago's Lakefront, and Soldier Field! Upon entrance, you are greeted in lobby with strong and exposed industrial ductwork and brick walls, creative and bold artwork, interesting artifacts in the hallways leads you to an open and airy 2 bedroom, 2 bath condo! This contemporary condo features soaring ceilings and windows allowing plenty of natural light, open floor plan with island for wonderful entertainment, hardwood floors throughout, lots of storage space designed in creative cubbies, full master bath with double sinks, master bedroom has walk up stairs to another hidden gem that can be used for more storage or den/office. Living room leads to balcony and views of Chicago's beautiful skyline and fireworks! Opera Lofts conveniently features a gym, sundeck, and dog walk! Heated indoor parking sold separately.
