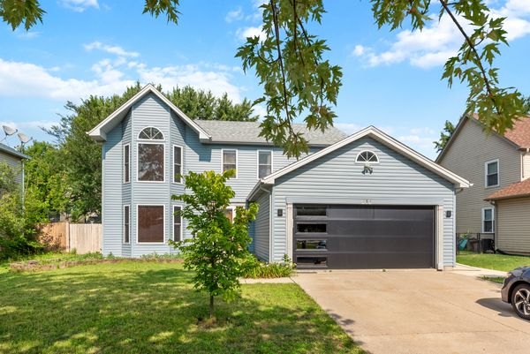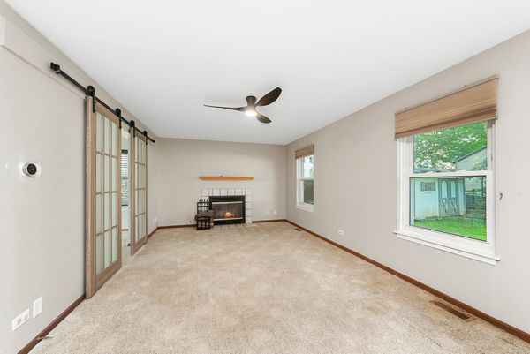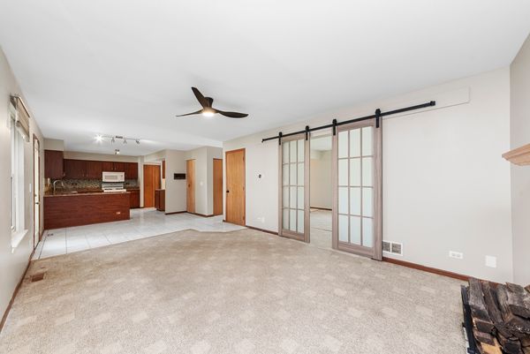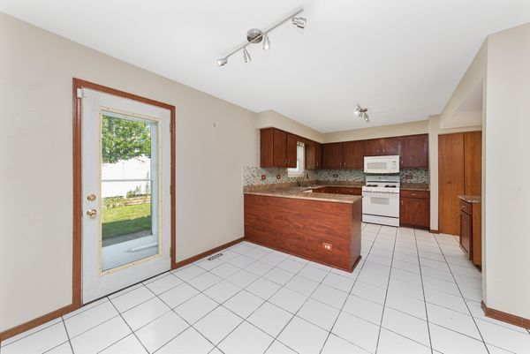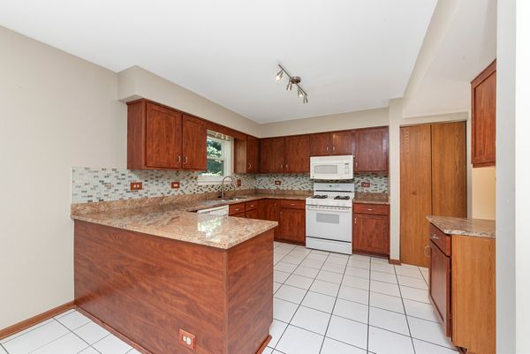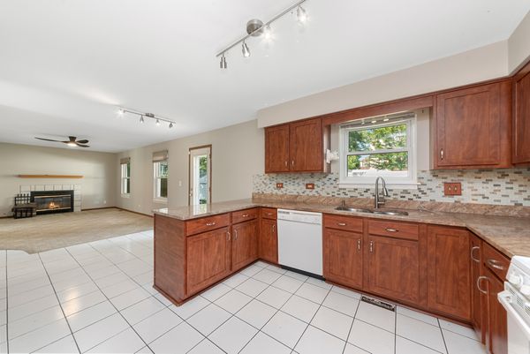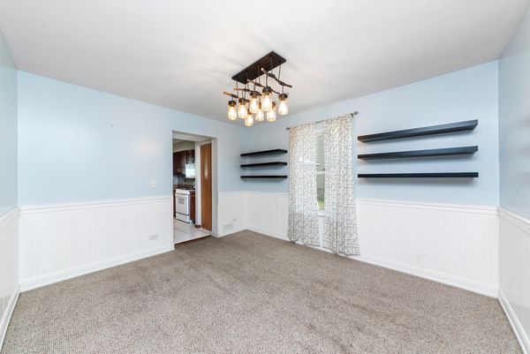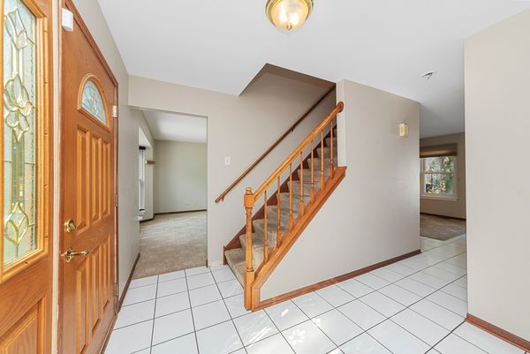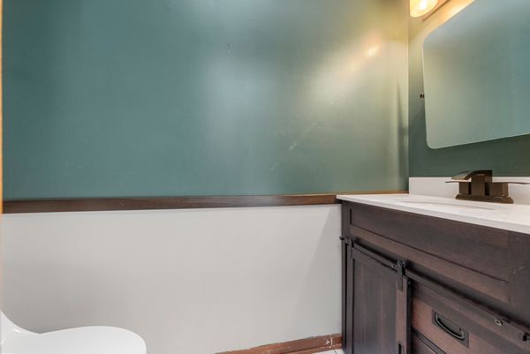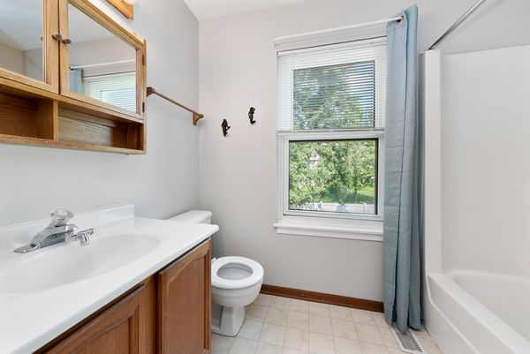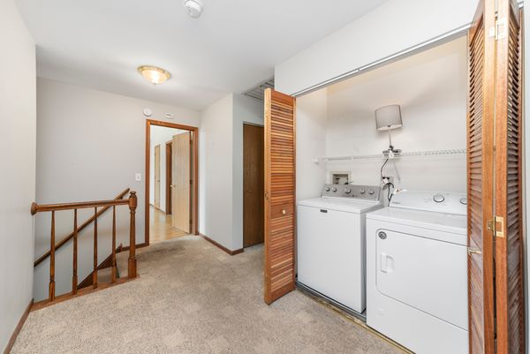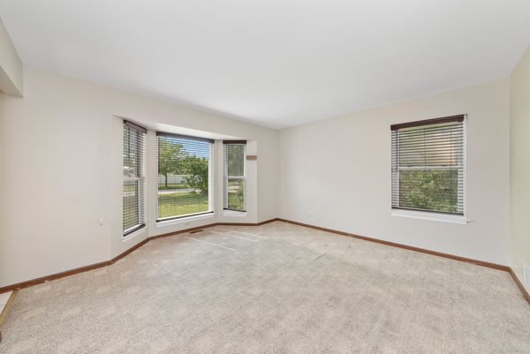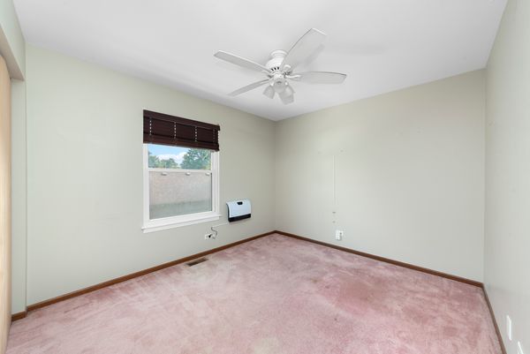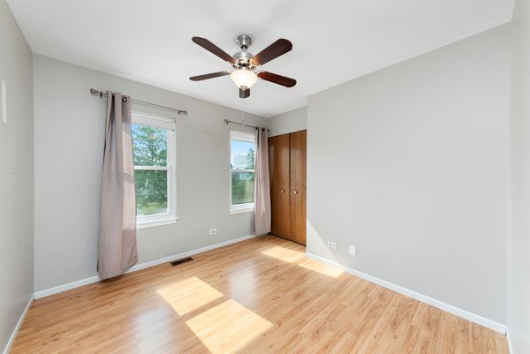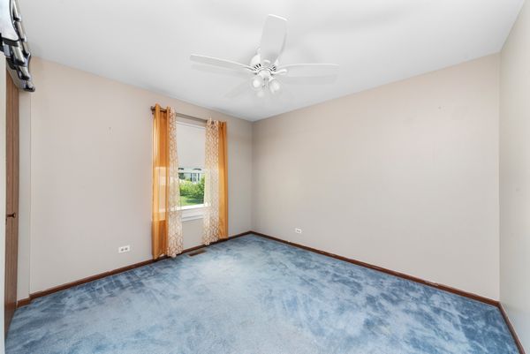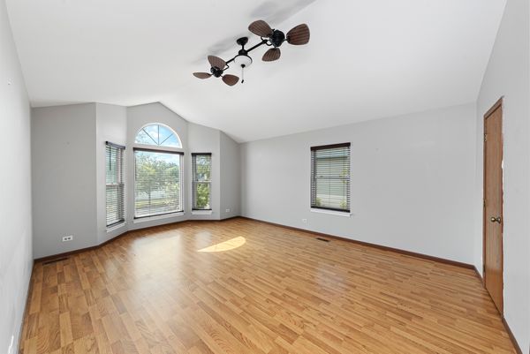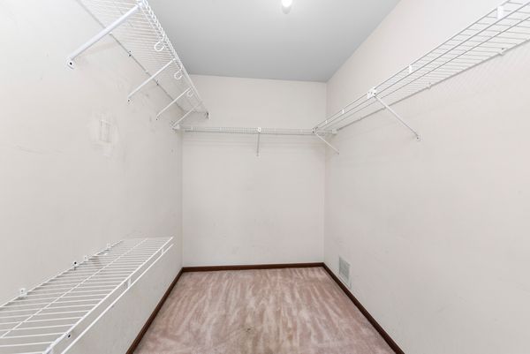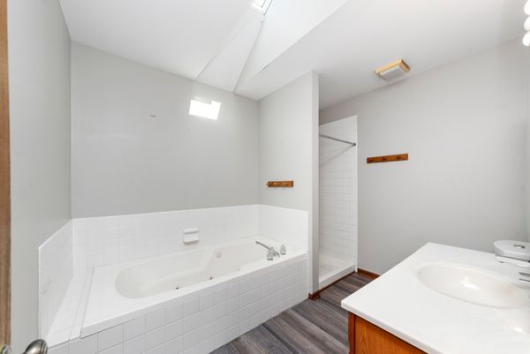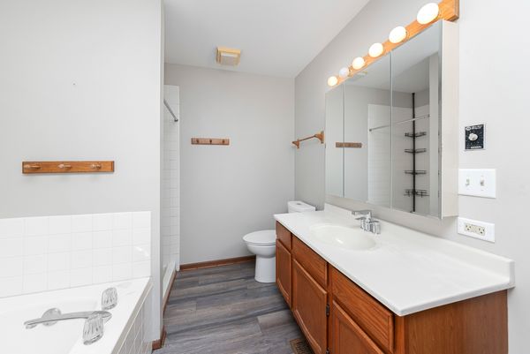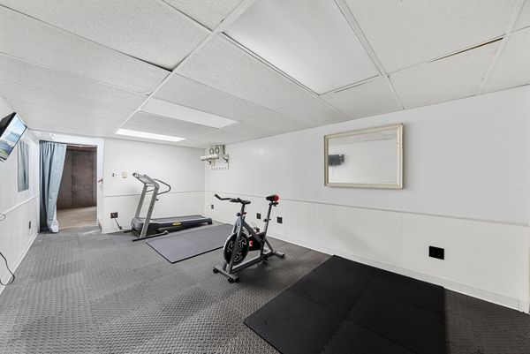254 Homewood Drive
Bolingbrook, IL
60440
About this home
Welcome home to this exquisite Cherrywood East gem, strategically nestled near the highway for convenience and just minutes away from the vibrant Bolingbrook Promenade. Prepare to be enchanted by its spacious, light-filled interiors and an inviting open concept floor plan that sets the stage for both relaxation and entertainment. As you step inside, you're greeted by expansive living areas that seamlessly flow into each other, creating a captivating atmosphere. The main floor features a generous living room that effortlessly connects to the cozy family room, perfect for hosting unforgettable gatherings. Upstairs, discover four generously sized bedrooms, including a serene master suite adorned with a luxurious full bath and a roomy walk-in closet, offering a private sanctuary within your own home. The full basement adds versatility with a recreational space ideal for a home office or personal gym, alongside an unfinished area ready to be tailored to your specific preferences. Recent updates including a new roof in 2023, upgraded AC and patio in 2022, and a maintenance-free fence installed in 2021 ensure both comfort and peace of mind. Don't miss out on the opportunity to make this meticulously maintained residence your own, where every detail exudes sophistication and warmth. Discover a lifestyle of luxury and convenience awaiting you at every turn.
