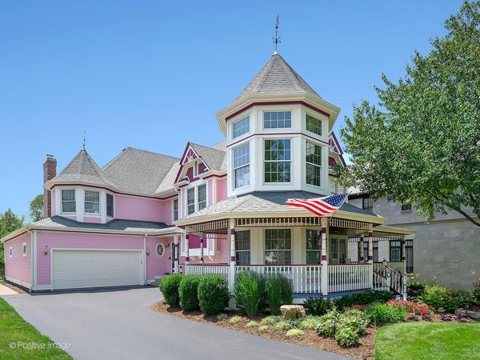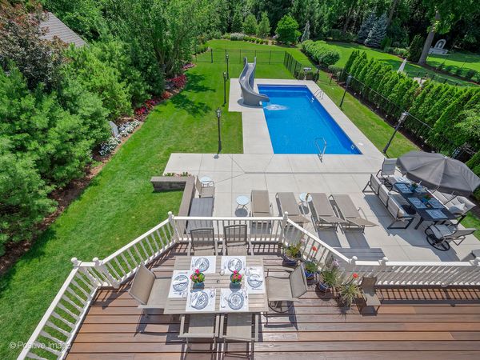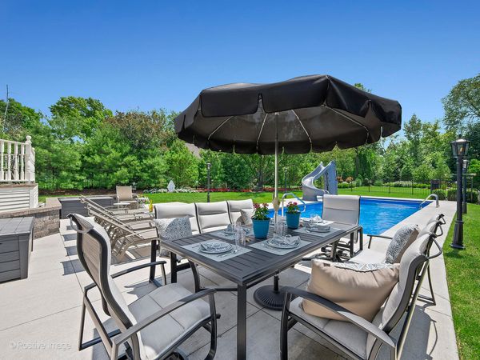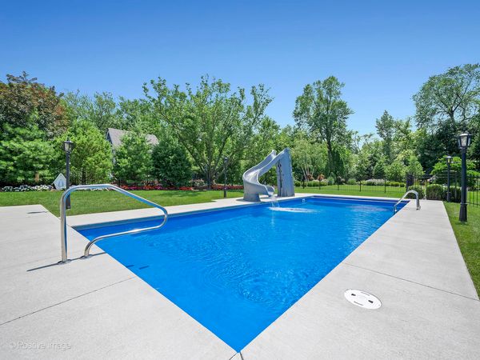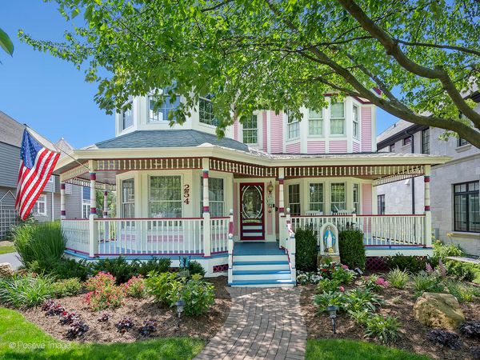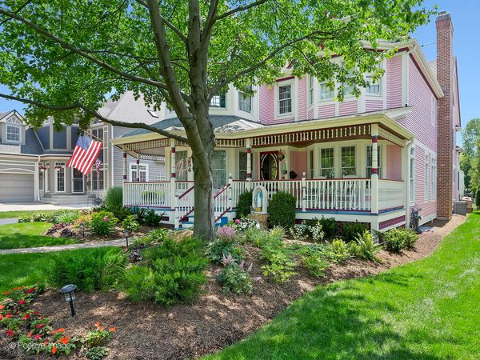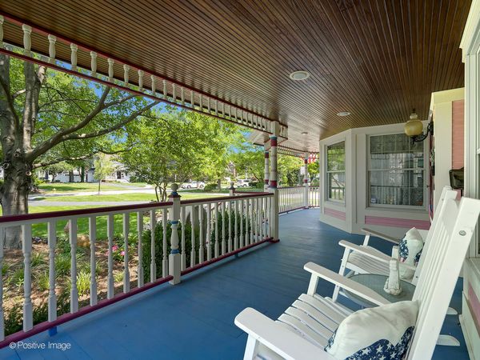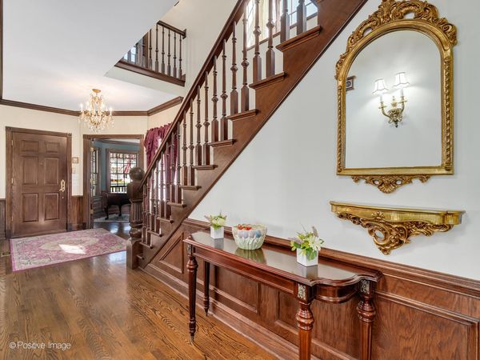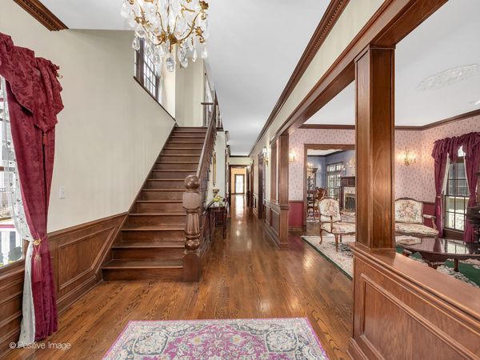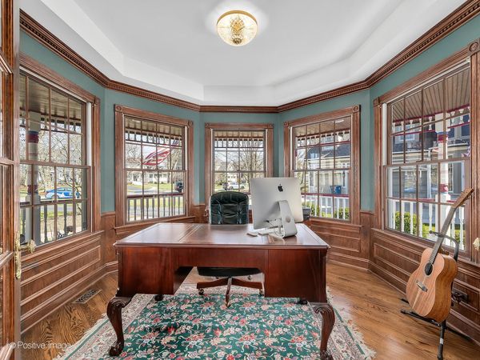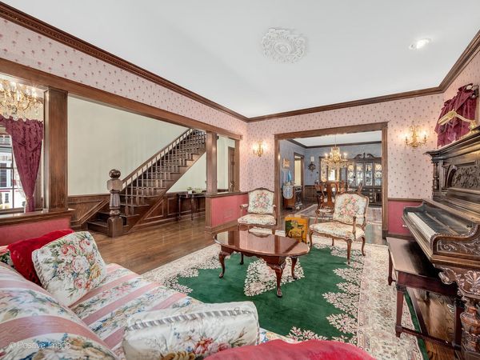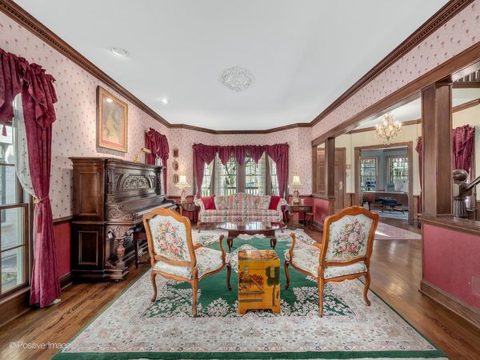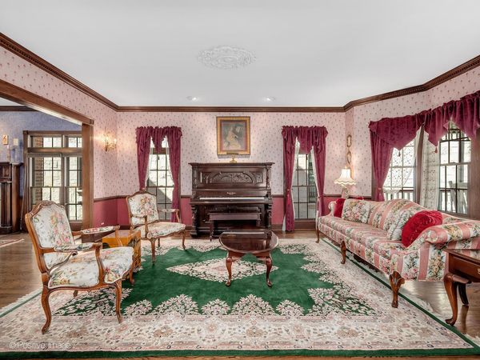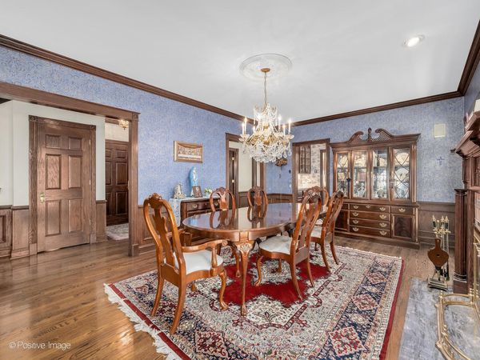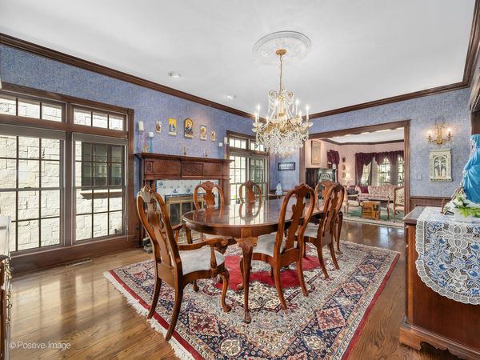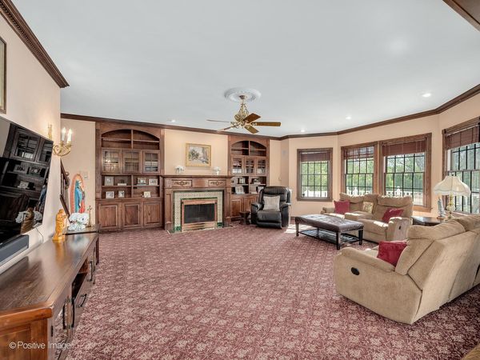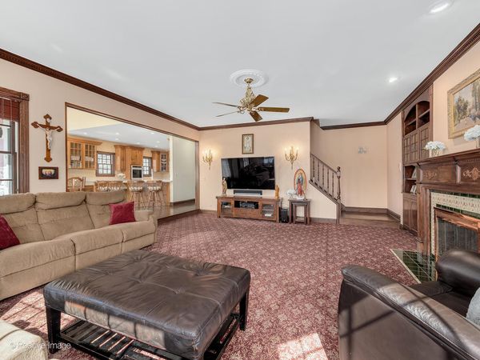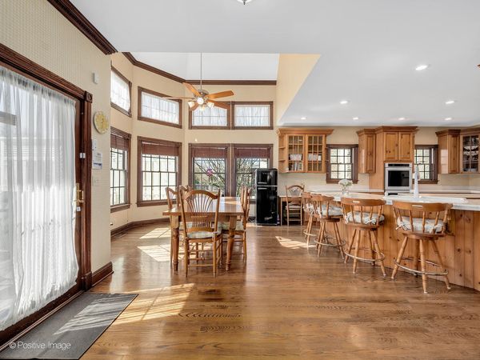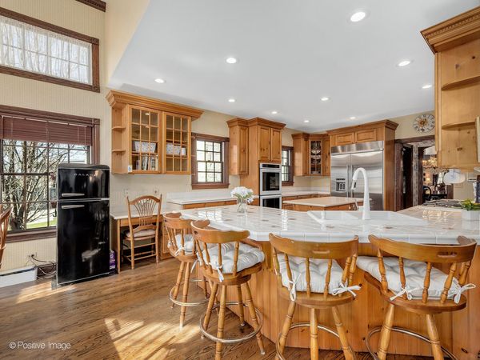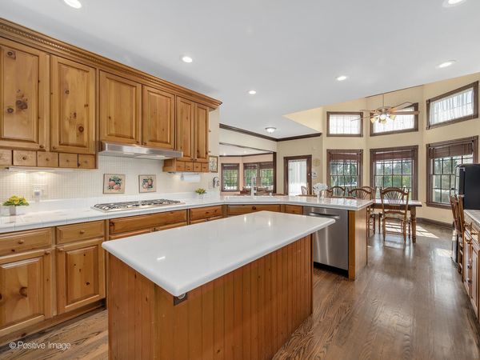254 E South Street
Elmhurst, IL
60126
About this home
Whimsical and charming, this stunning painted lady is sited on an incredibly rare, almost 1/2 acre, oversized lot on desirable South Street! This home's professionally landscaped grounds are truly stunning... with a 38' inground pool with slide and automatic cover, creating an outdoor oasis on this 60' x 350' lot backing to Wild Meadows Trace and the Prairie Path. Custom built in 1995, this elegant 4 bedroom, 3-1/2 bath luxury Victorian home finds a fabulous balance between the old and the new, maintaining the period aesthetic while balancing the contemporary comforts of a newer home. With spacious rooms, gorgeous hardwood floors and abundant natural light, this home offers 4, 424sf plus another 2, 163sf in a partially finished basement. The living room's bay window gives a beautiful view of delightful South Street, and an enviable home office, surrounded by windows and nestled in the turret, overlooks the wrap around front porch. The entertainment-sized dining room is accented by an elegant fireplace and adjacent to a traditional butlers' pantry. A well-appointed kitchen opens to a light and bright family room with the home's 2nd fireplace and charming built-ins. The kitchen is well-equipped with a large island, ample storage, nearby access to the basement, and wonderful breakfast room with a convenient "morning" staircase to the second floor. On the 2nd floor, the generous primary bedroom boasts a large bathroom with dual vanities, walk-in closet, vaulted ceiling and access to a private deck. Three additional bedrooms, two baths and a wonderful flex space in the turret makes for a perfect reading nook, playroom or 2nd office! The huge basement offers an almost blank canvas, with approximately 850sf finished, leaving 1, 313sf to create your vision...the possibilities are endless! This is a spectacular opportunity to own an outstanding home in a sought-after neighborhood with all the amenities of Elmhurst just minutes away... Metra train, uptown Elmhurst shops and restaurants, Washington Park just 2 blocks away, award-winning schools and convenient highway access...look today before this precious jewel of a home is gone!
