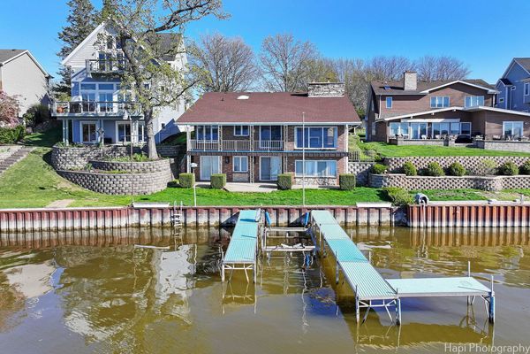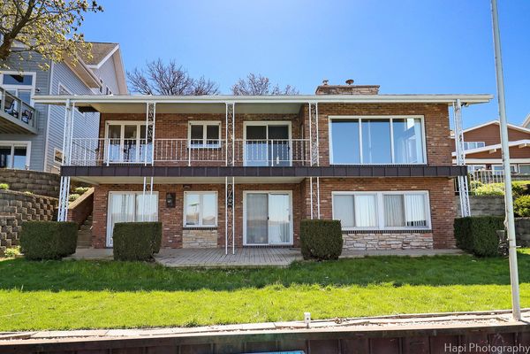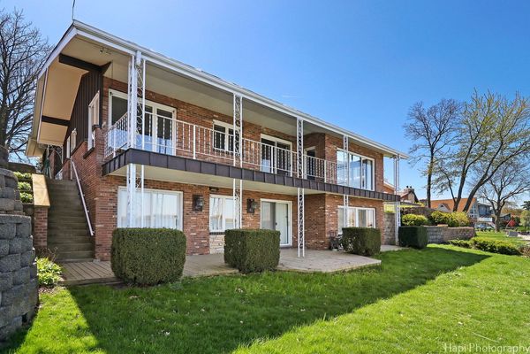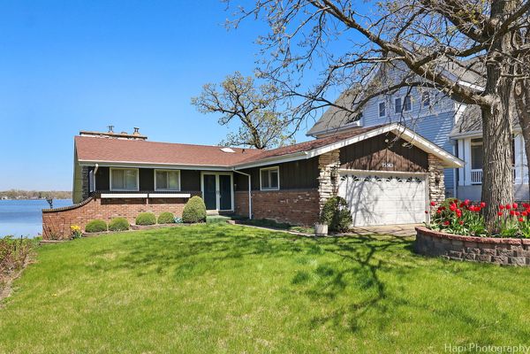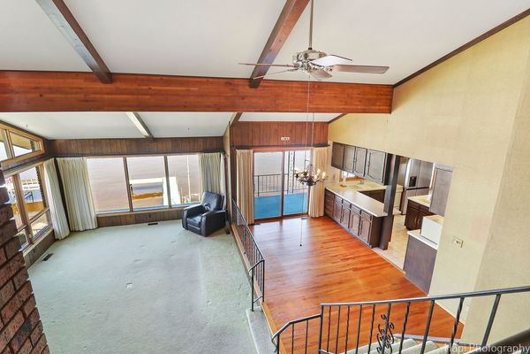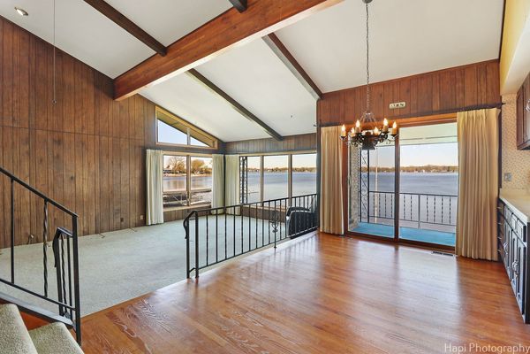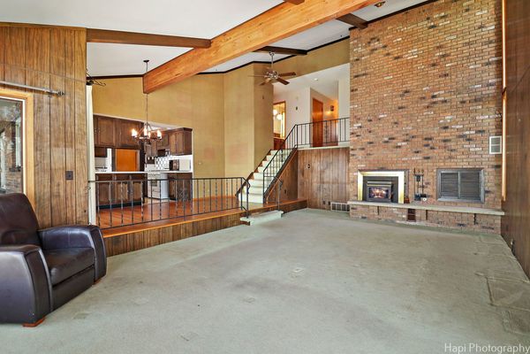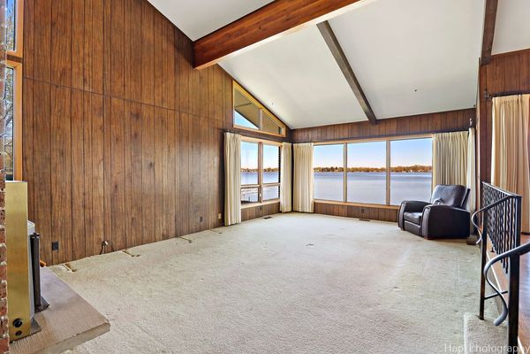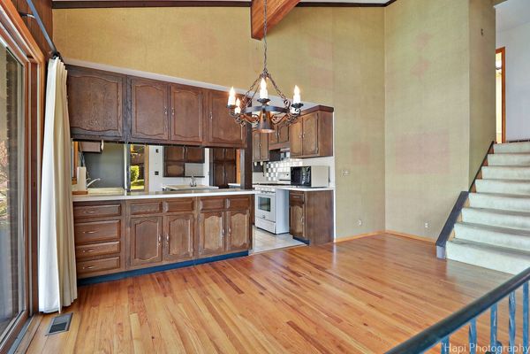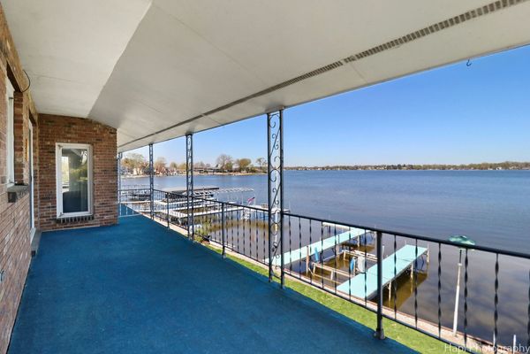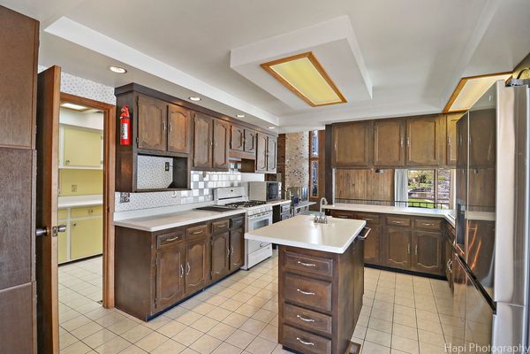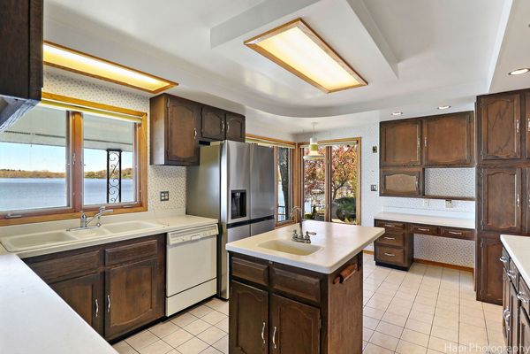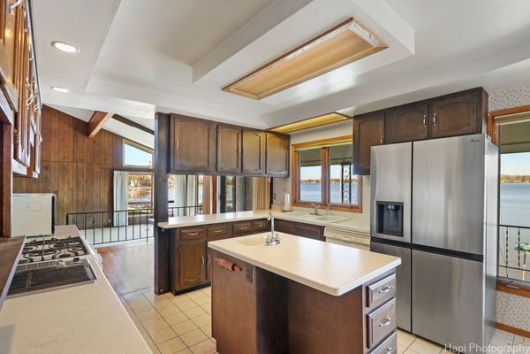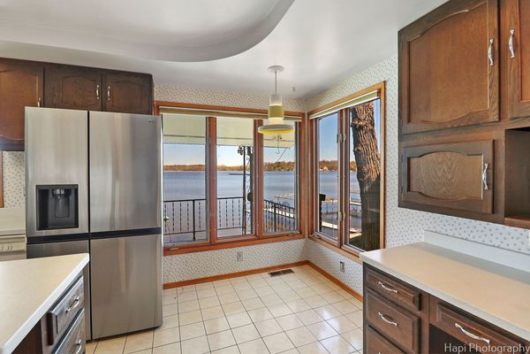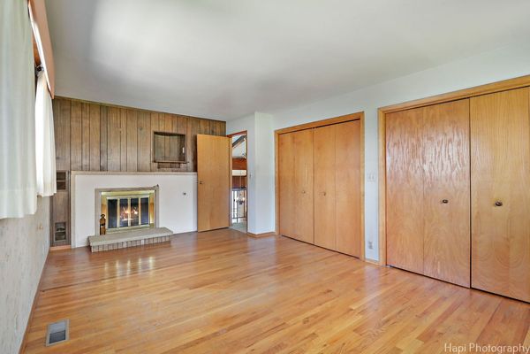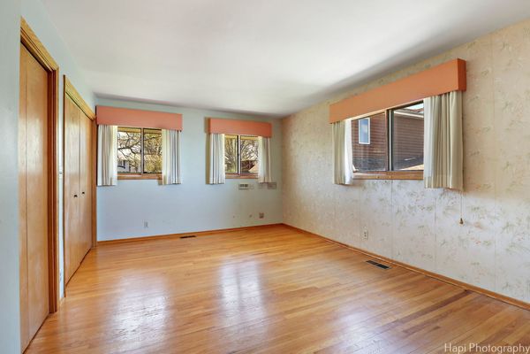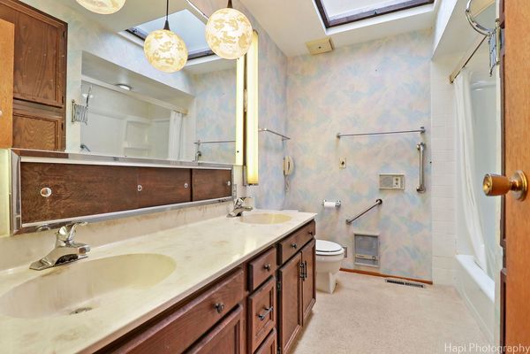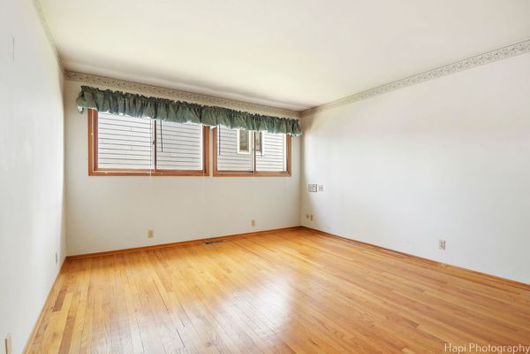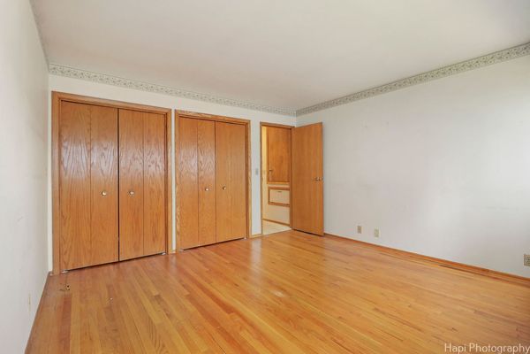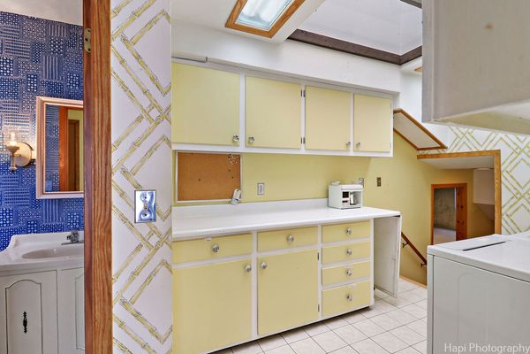25382 W Columbia Bay Drive
Lake Villa, IL
60046
About this home
Welcome to your dream Colombia bay lakefront home! As you step through the front door, your eyes are immediately drawn to the stunning lake views greeting you. The architecture of this home is anything but typical, designed to maximize your enjoyment of the picturesque surroundings. The spacious and inviting living room welcomes you with vaulted ceilings, accentuated by a majestic fireplace that adds warmth and charm. Imagine cozying up here on chilly evenings, gazing out at the lake's tranquil waters. Adjacent to the living room is a separate dining room, also offering captivating lake views and seamless access to the deck where you can savor the beauty of sunset views over the water. This is the perfect spot for entertaining guests or enjoying family dinners with a backdrop of natural splendor. The sizable eat-in kitchen is a chef's delight, featuring ample cooking and dining space and a convenient pantry to store all your culinary essentials. Upstairs, the master bedroom awaits, boasting hardwood floors and its own fireplace, A second bedroom and full bath on this level provide comfort and convenience for family members or guests. The laundry room is a delightful surprise, flooded with natural light pouring in from the skylights above, making laundry chores a much more enjoyable task. A short flight of stairs from the laundry room, a third bedroom, and a spacious workroom with access to the garage add functionality to this level of the home. Venture down to the walkout basement, where you'll discover a lakeside family room with a third fireplace, creating a cozy ambiance for relaxation and entertaining. The fourth bedroom on this level offers direct access to the patio and the lake, providing a serene retreat for guests or family members. A shared full bath completes the walkout basement's amenities, ensuring all comfort and convenience. With its unique design, stunning lake views, and thoughtful amenities, this Colombia Bay lakefront home is a haven of tranquility.
