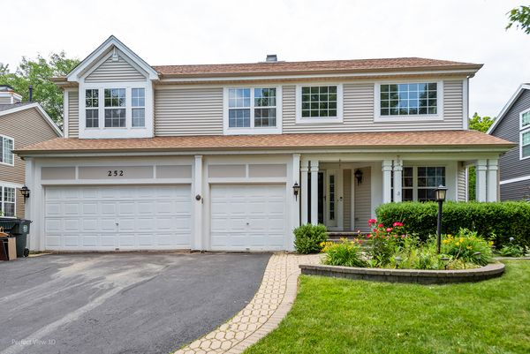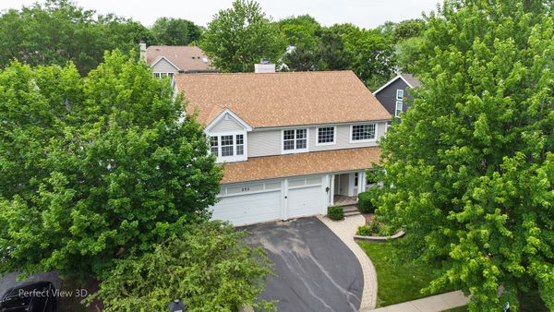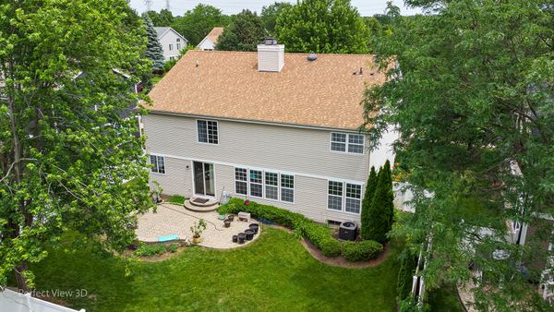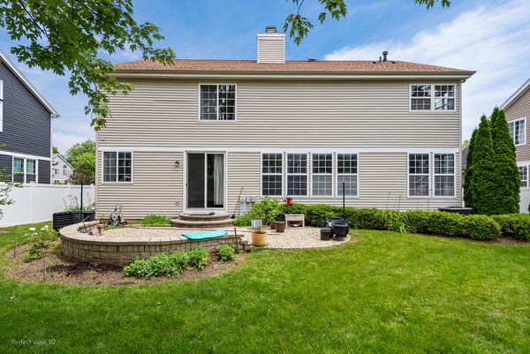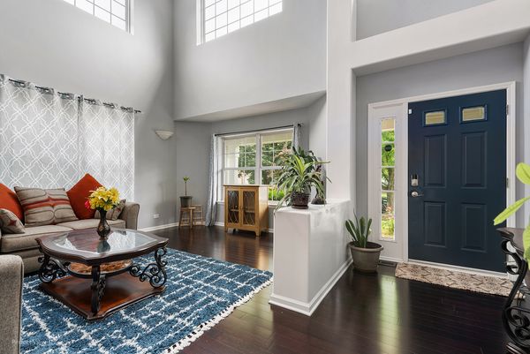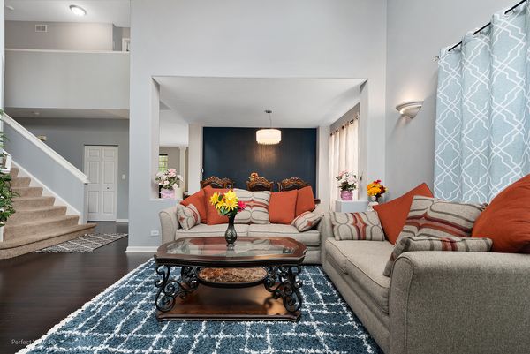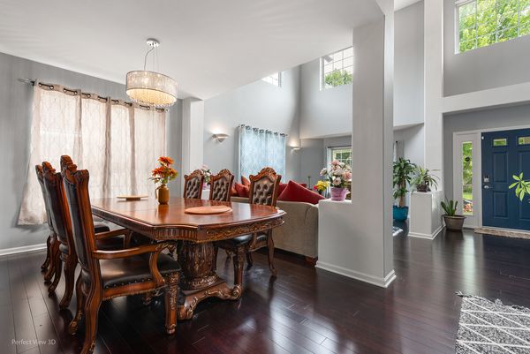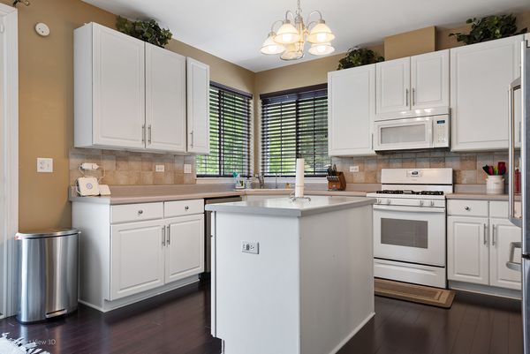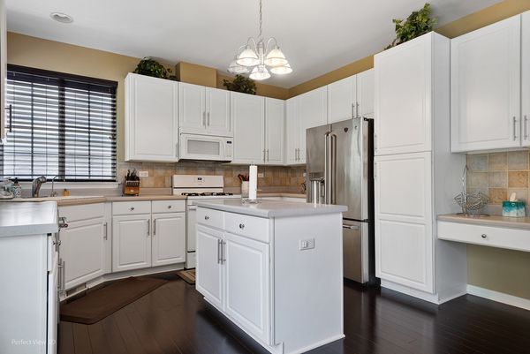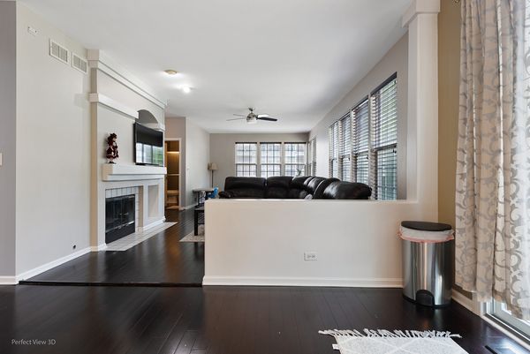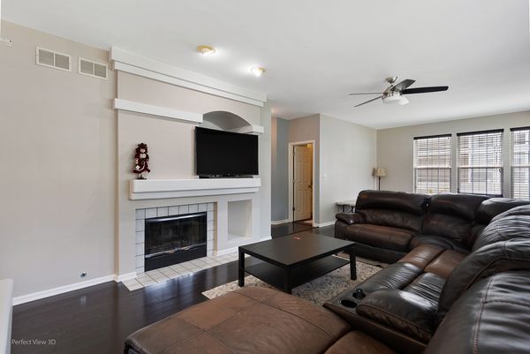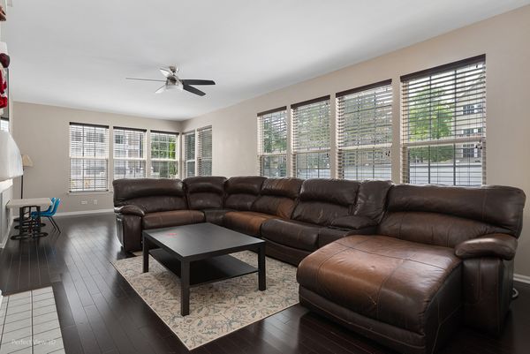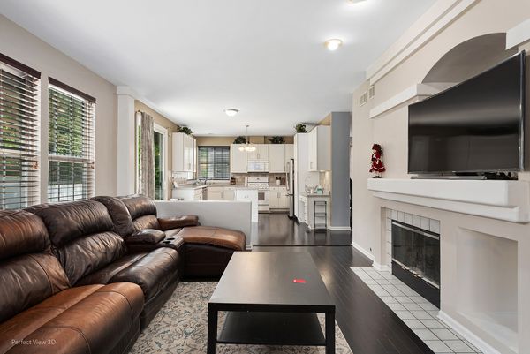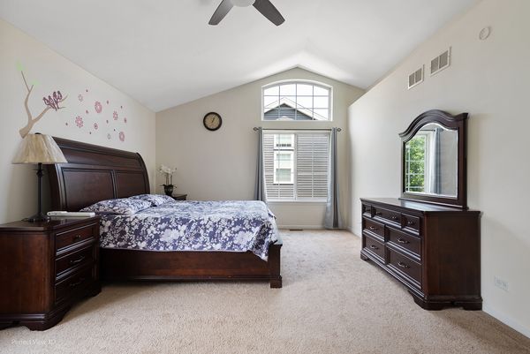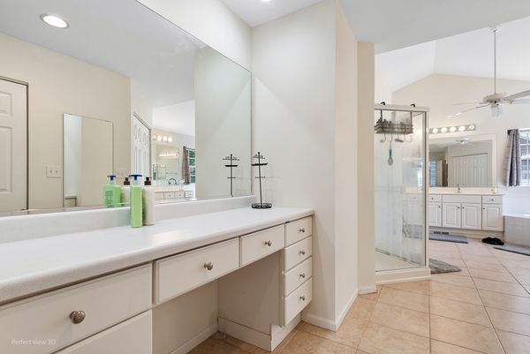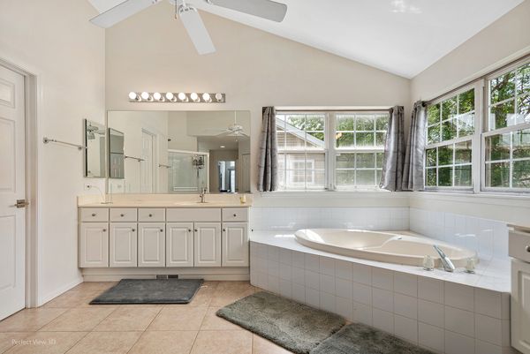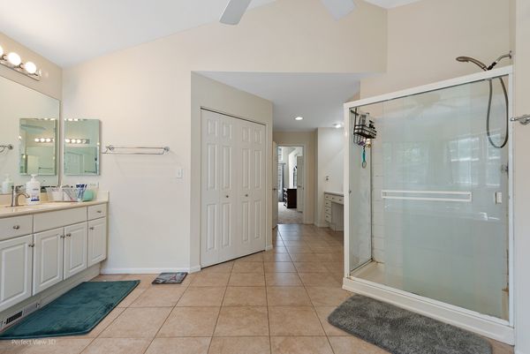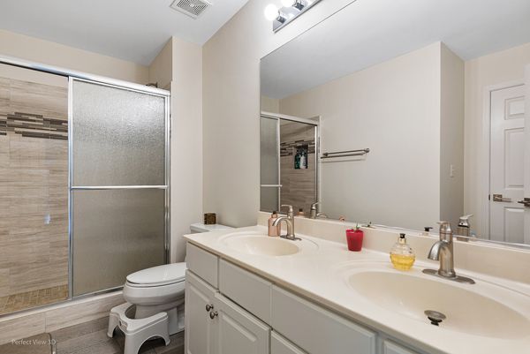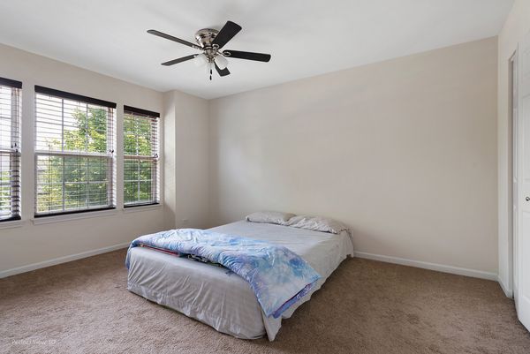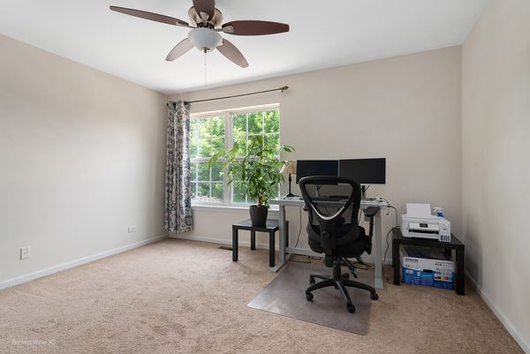252 Pembrook Lane
Mundelein, IL
60060
About this home
Imagine how wonderful it would be to move right in to this stunning custom built gem of a house in the secluded and hidden-away Concord Grove Subdivision! Imagine driving up to your very own, absolutely beautiful home, with stunning curb appeal, located on a mature-tree lined, quiet, peaceful street. Imagine, after a long day at the office, turning into your wide asphalt driveway, lined on each side with brick-paver trim, and then gliding into one of your 3-car garage stalls, turning off the engine, and breathing a huge sigh of relief that you finally made it back to your dream home-sweet-home. Imagine, having the choice of entering your beautiful home through the garage door, into the first-floor mudroom/laundry room, or strolling up your brick-paver walkway, to your brick-paver front porch, then opening your front door, and entering into your gorgeous living room with two-story volume ceilings. Imagine lounging on a beautiful, warm sunny Saturday morning on your very own brick-paver patio, while enjoying a cup of coffee, or tea, listening to the birds chirping away, in the peaceful tranquility, and privacy of your spacious, fully-fenced yard. Yes! All of this can be yours and more once you own this magnificent home! This home has it all! It has a spacious living room with two-story volume ceilings, a huge, separate dining area, a fully-equipped gourmet, eat-in kitchen, with a center island, cabinet space galore, and an over-sized slider that opens to your backyard brick-paver patio. Enjoy Your first-floor family room with a gas-starter, wood burning fireplace for cozy winter nights, and with enough space in this family room for lots and lots of family. Completing the first floor is the roomy mud room/laundry room, and one of the four full-baths with which this incredible home is equipped. The second floor has four spacious bedrooms, the second full-bath, and a gigantic main bedroom suite, with a huge full-bath equipped with two massive walk-in closets, two separate sinks, a deep soaker jacuzzi tub, a separate shower, and a separate commode. Completing the second floor is the dramatic overlook into the living room. Last but not least is the full finished lower level, with a spacious recreation room, a fifth bedroom, the fourth full-bath, and a cozy bonus room, which could be used as an exercise room, an office, a study, a sewing room, or a room of your choice. This spectacular homes boasts sun filled rooms throughout the house, soaring ceilings, new Bamboo Hardwood and wood floors floors throughout the first floor. Once you own this wonderful house, you will be close to all the conveniences you could ever need or want, including including Frank Hanrahan Park, a forest preserve, walking Trails, shopping, and restaurants. Close by is the Libertyville Milwaukee North & Mundelein North Central Service train stations. So, as you can see this home has it all. Please make an appointment to see this home. You will love, it because once you see it, you'll know that your have found your forever, once in a lifetime home-sweet-home!
