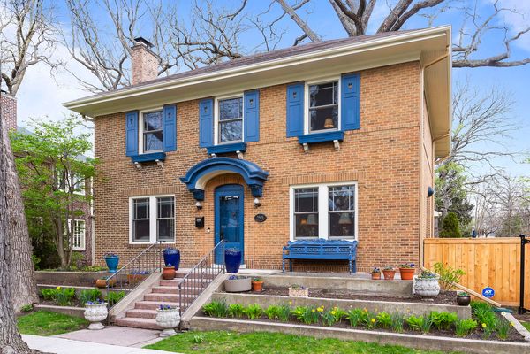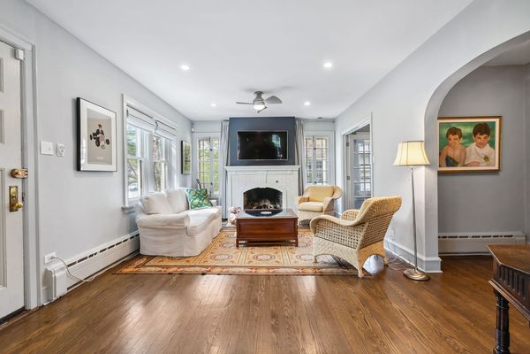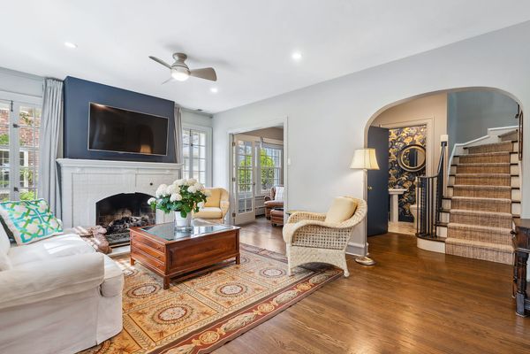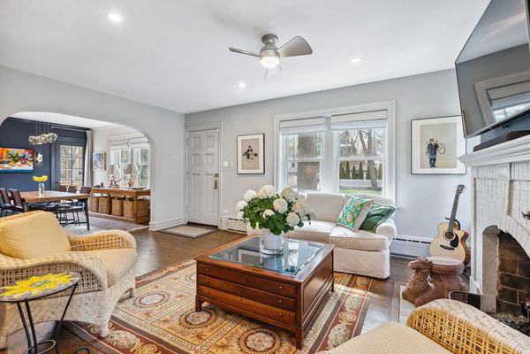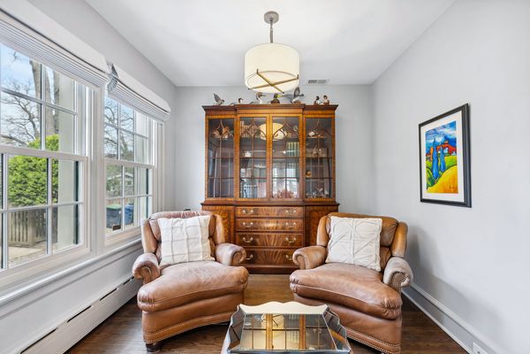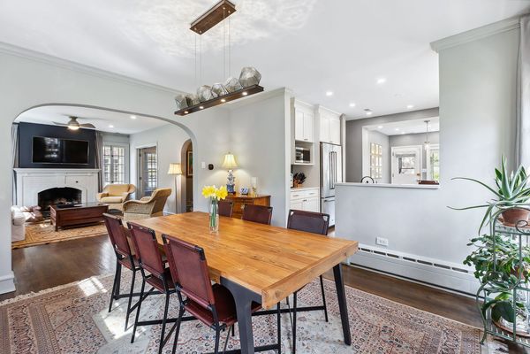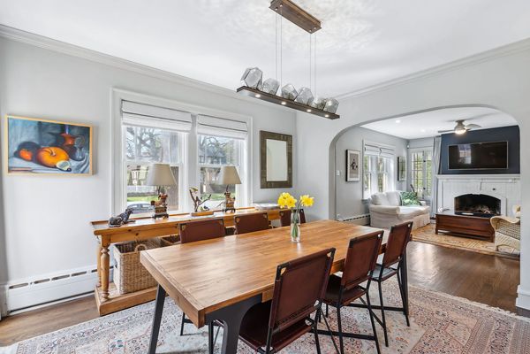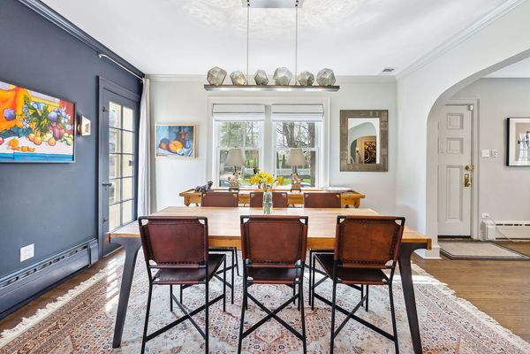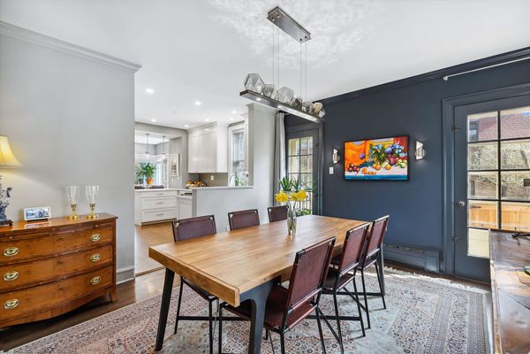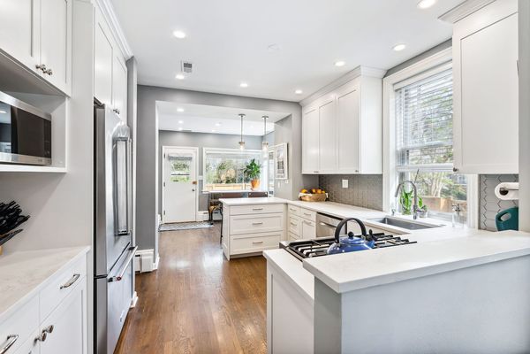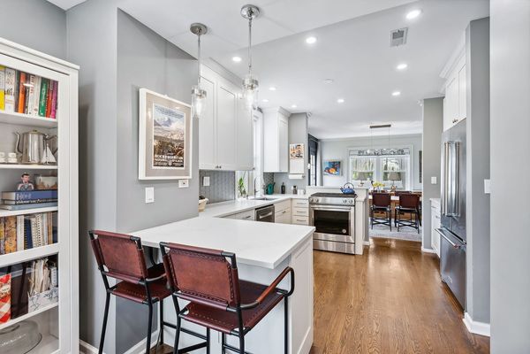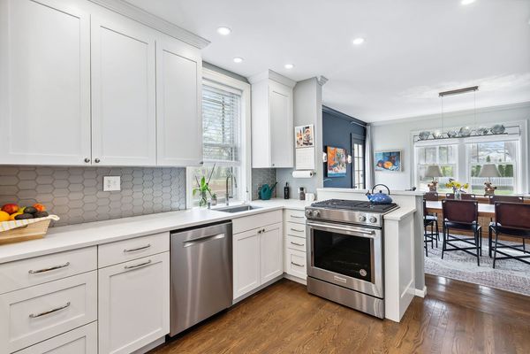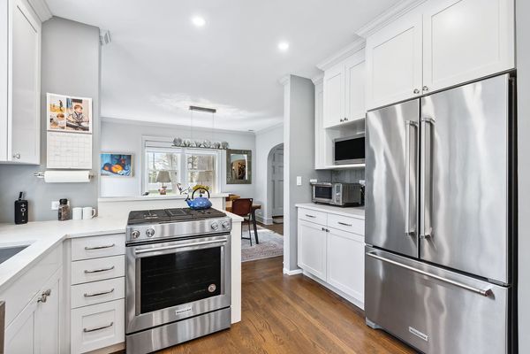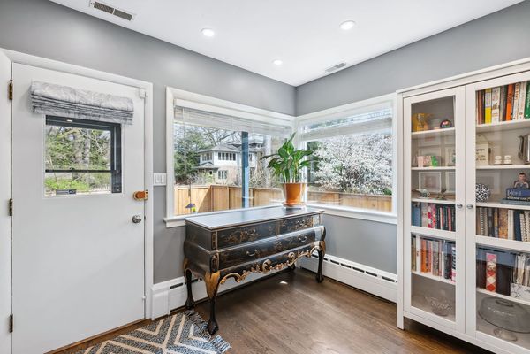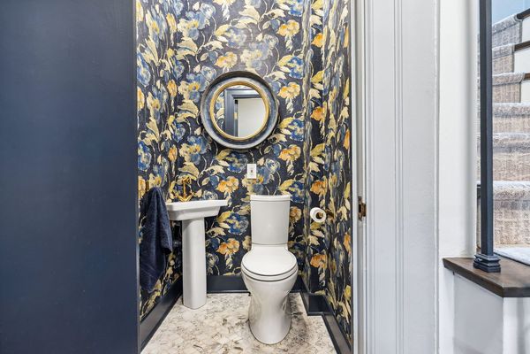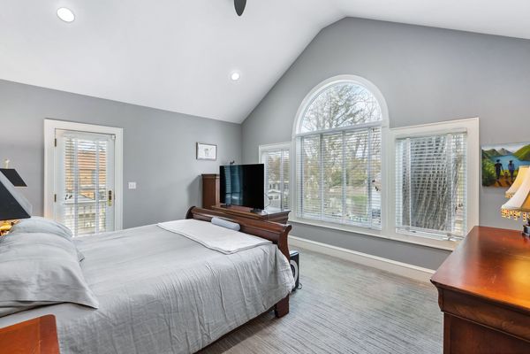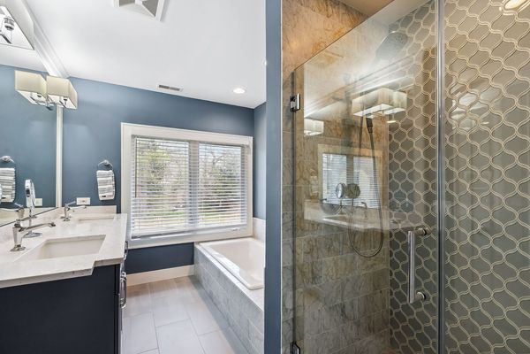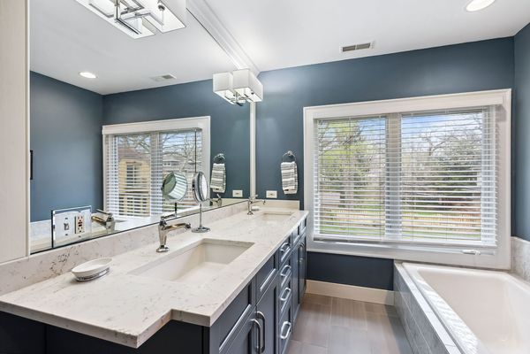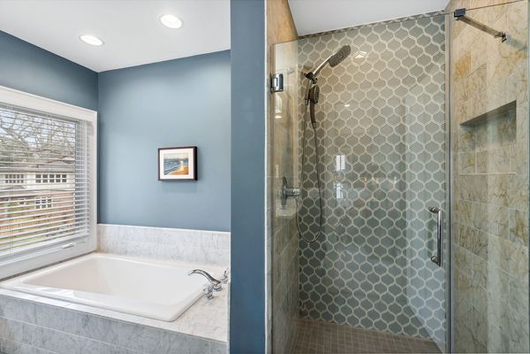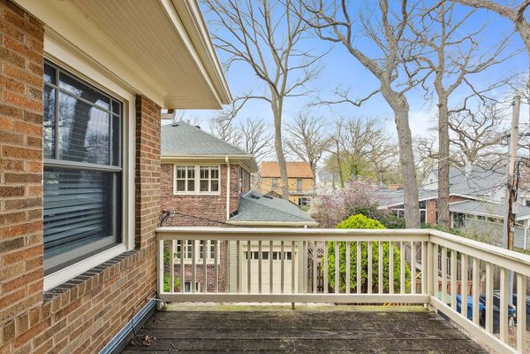2515 Sherman Avenue
Evanston, IL
60201
About this home
Enjoy the best of both worlds with the classic charm and elegance of yesteryear with the modern finishes and amenities of today. Located in a premier North-East Evanston location you are just steps from the lake/Lighthouse Beach as well as both the Metra and L trains. This stately brick home features a freshly painted front door, flower boxes and shutters offering charming curb appeal. The center entry divides the living room with a fireplace and the formal dining room with light pouring in from the windows and doors. French doors separate the living room from a first-floor office. The dining room opens to a stunning updated kitchen with white shaker cabinets, quartz countertops, and stainless-steel appliances. In addition, there is a breakfast bar, space for a table, and a pantry nook for additional storage. Completing the main level of the home is an updated powder room with a corner sink, mosaic marble floor, and vintage wallpaper. The hardwood staircase with runner leads to the second level of the home with four bedrooms and two full bathrooms. Amazing primary bedroom with vaulted ceilings, built-out walk-in closet, private balcony, and an updated en-suite bathroom with soaking tub with marble surround, separate shower, and double sink vanity with quartz countertop. The three additional bedrooms share a full updated hall bathroom with a stand-up shower and vanity with quartz countertop. Further expanding the living space is a finished basement with a good-sized family room, laundry room, and plenty of storage. In addition, there is another updated half bathroom with a shaker vanity with quartz countertop. The backyard features a brand new fence for privacy, ample amounts of green space, a blue-stone patio, and beautiful flowers to enjoy. Additional Features Brand new fence Replaced lead water pipe from main Newly painted exterior 2023 Beautiful new landscaping Murphy bed/built-in bookcases New sump and battery back-up Installed new 6" sewer clean-out
