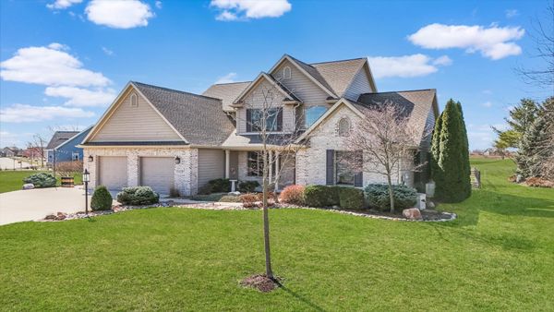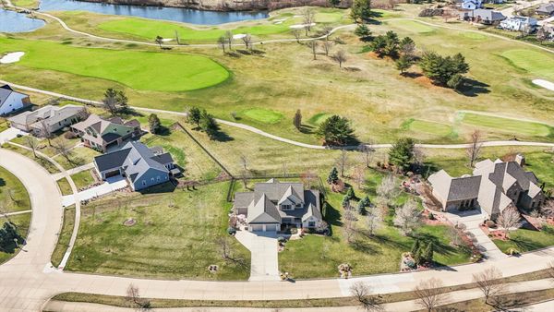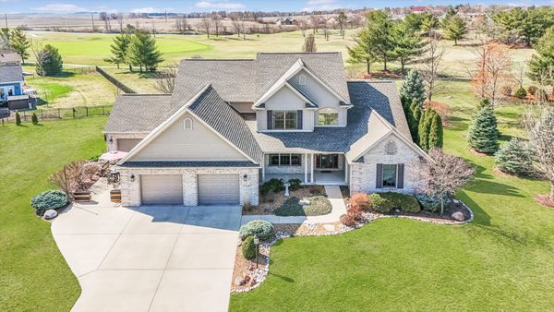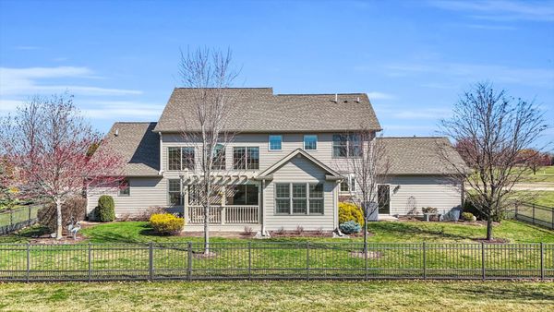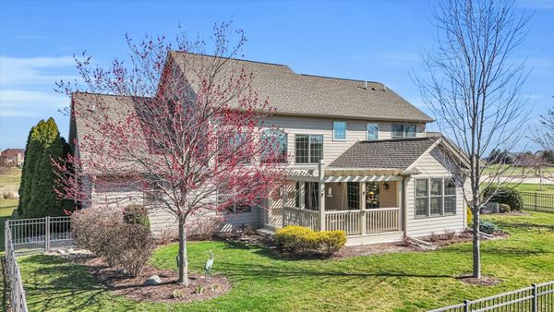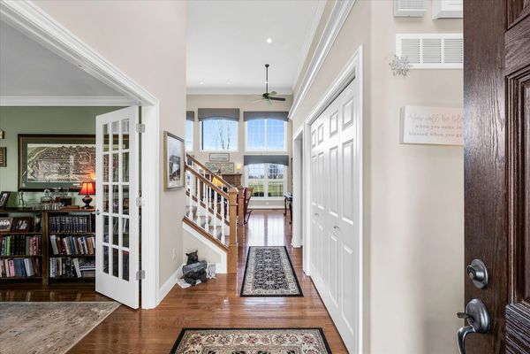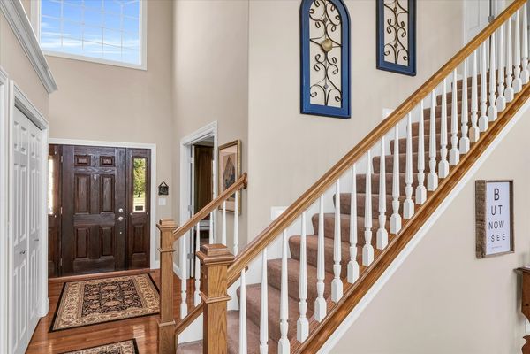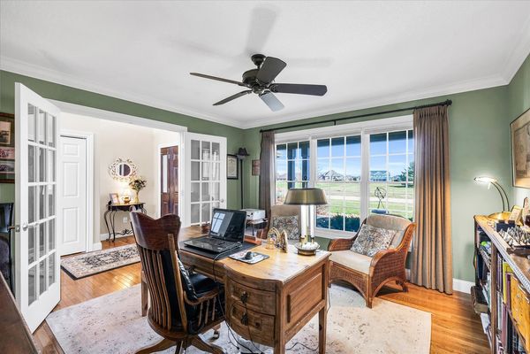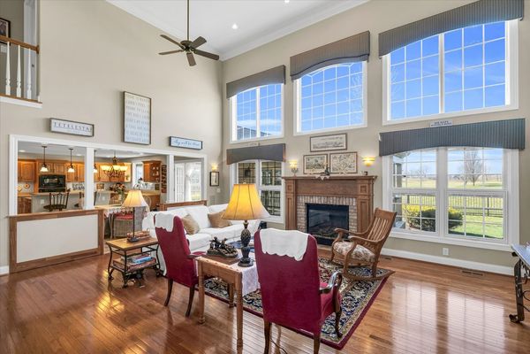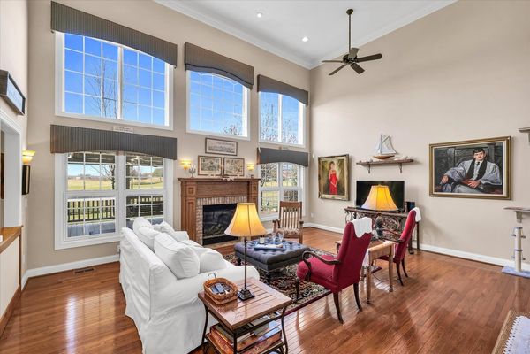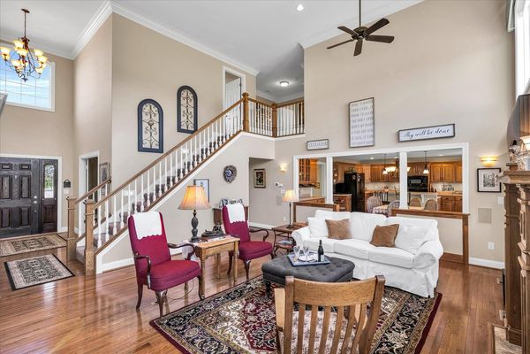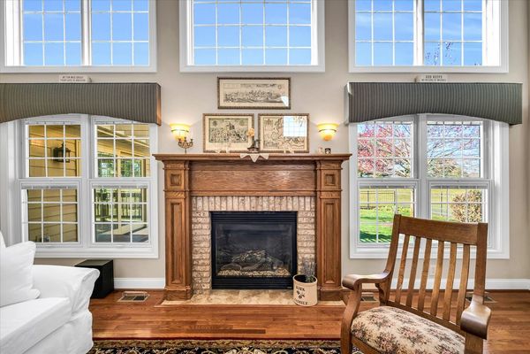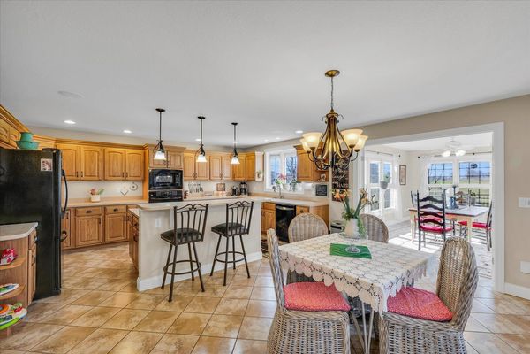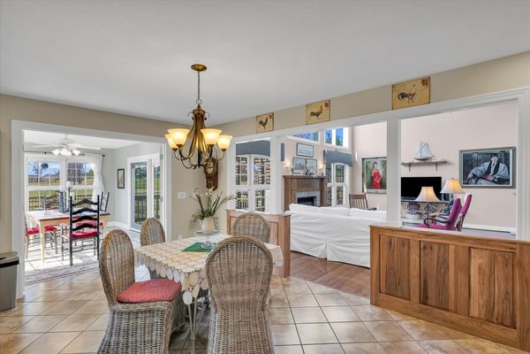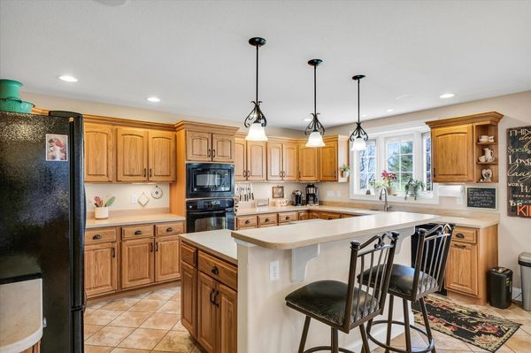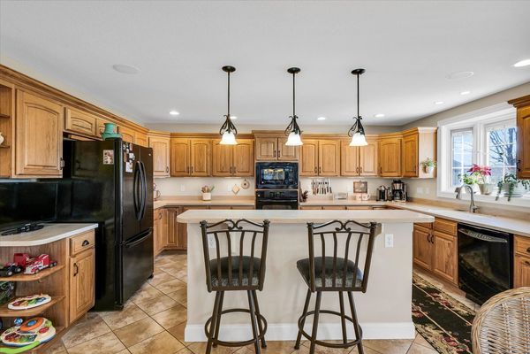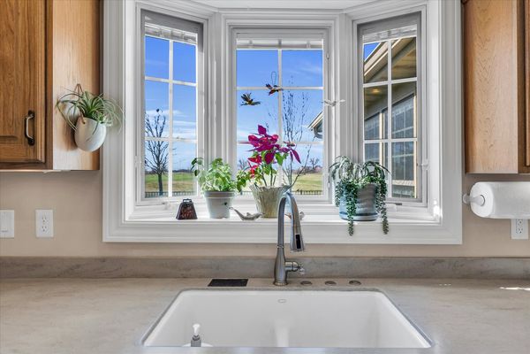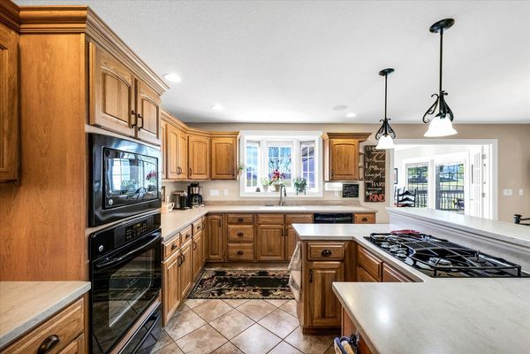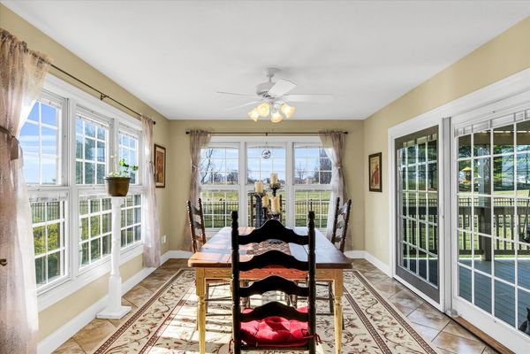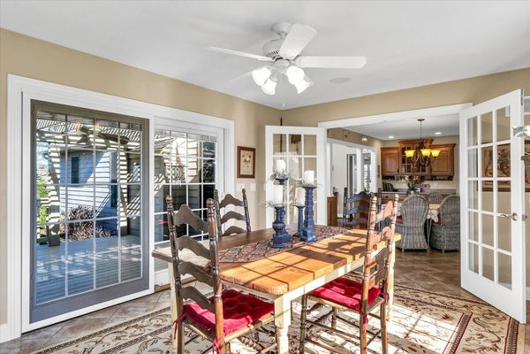2513 S Stone Creek Boulevard
Urbana, IL
61802
About this home
Welcome to 2513 Stone Creek Blvd, Urbana - a luxurious retreat nestled against the serene backdrop of Stone Creek golf course. This stunning property offers an array of upscale features and amenities designed to enhance your lifestyle. As you step inside, you are greeted by a grandeur that permeates throughout the home. Vaulted ceilings in the great room/living area create an airy ambiance, complemented by a gas fireplace that adds warmth and charm. The first-floor master suite boasts spacious walk-in closets and his and her dressing rooms and bathrooms, ensuring comfort and convenience. Entertaining is a delight in the expansive kitchen, equipped with top-of-the-line appliances including a special warming drawer, under cabinet lighting, and ample counter space. Adjacent to the kitchen is a bright and cheery sunroom, inviting you to bring the outside in and enjoy panoramic views of the meticulously manicured half-acre garden and bird refuge. This residence offers generous living space with 5 bedrooms and 4.5 baths, providing ample accommodation for family and guests. The partially finished basement features a large recreation room with a bar counter area, perfect for casual gatherings and entertainment. The exterior of the home is equally impressive, with a wonderful back deck where you can relax and admire the scenic vistas of the golf course. Manuel shades on some windows offer convenience and privacy, while an irrigation system ensures the lush landscaping remains pristine year-round. Additional features include a 3-car attached garage with a large workshop area, coated garage floor, central vacuum, sump pump, power generator, security system, and 3-zone HVAC for optimal comfort. The roof was replaced in 2020, and the water heater and air conditioning/furnace units were upgraded in 2017 and 2019, respectively. This remarkable property also includes a half-parklike lot to the west and a 40% lot added to the east, providing extra space and privacy on .68 acres. Located adjacent to Atkins Golf Club at the University of Illinois, living here offers a dream lifestyle with unparalleled views and luxurious amenities. Don't miss the opportunity to make this your forever home. Schedule your private showing today!
