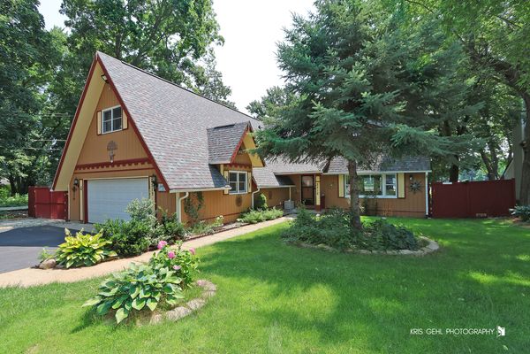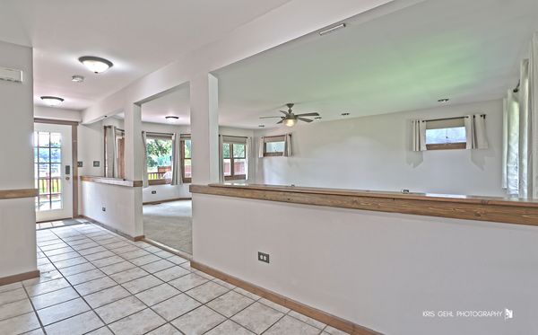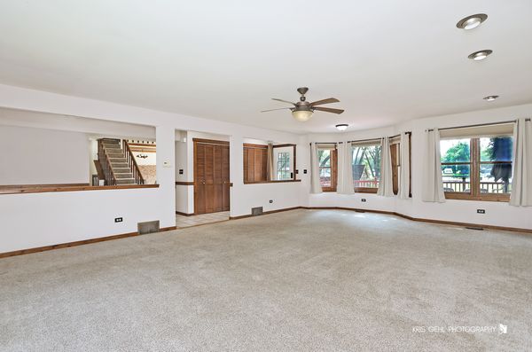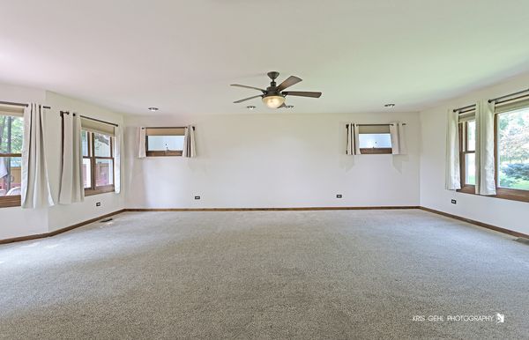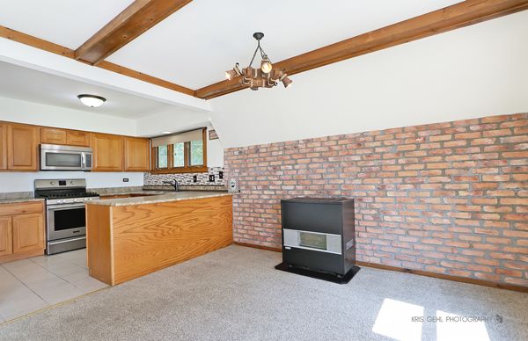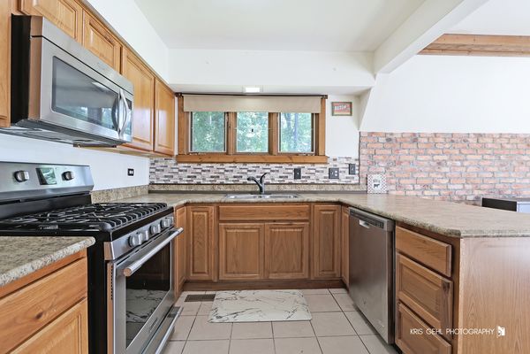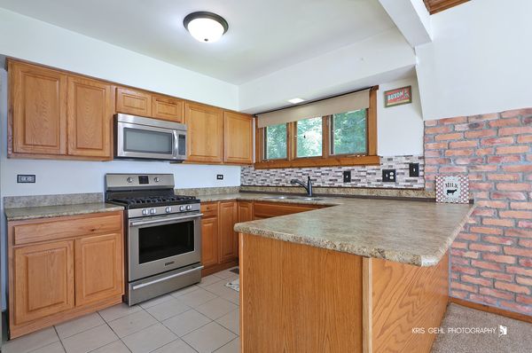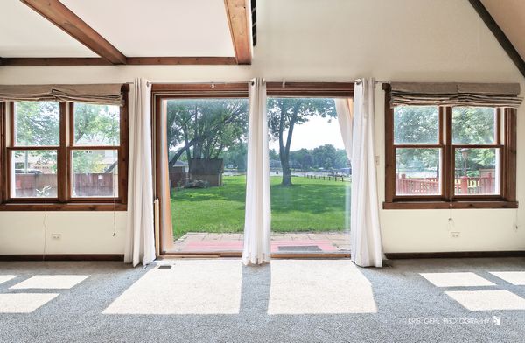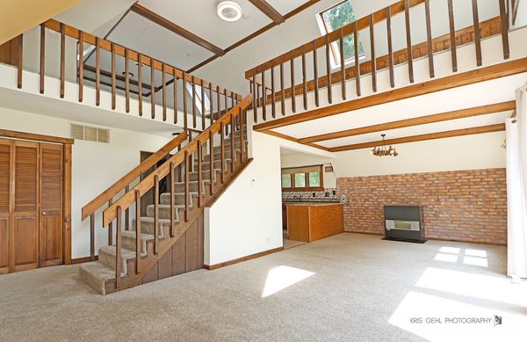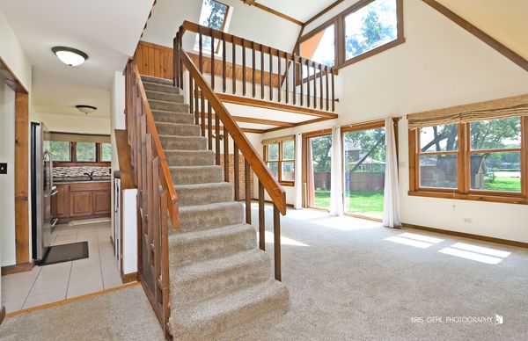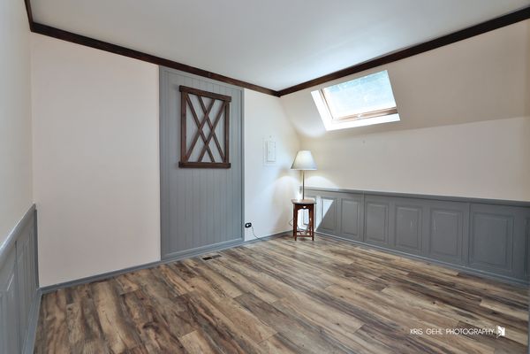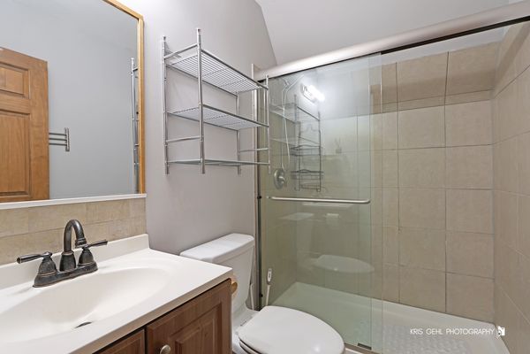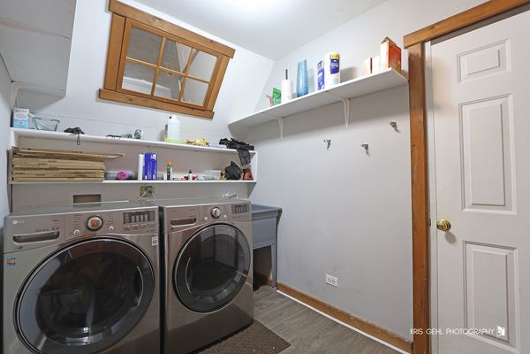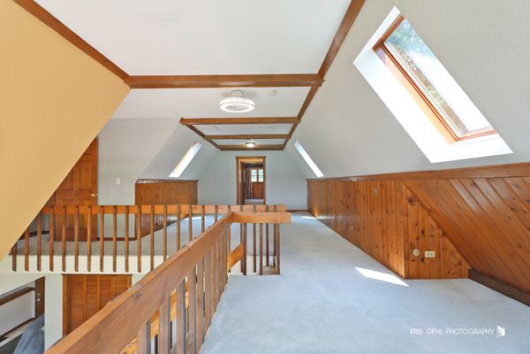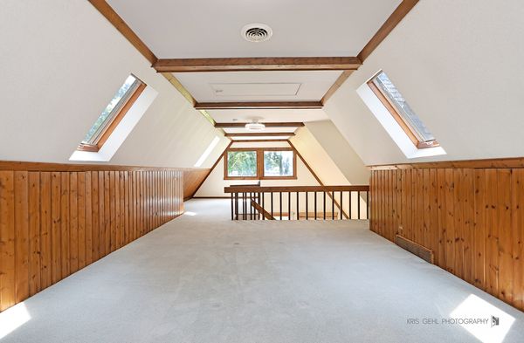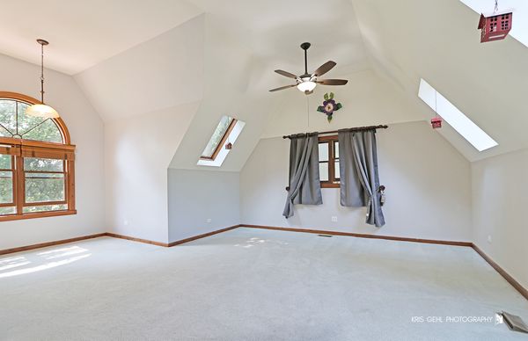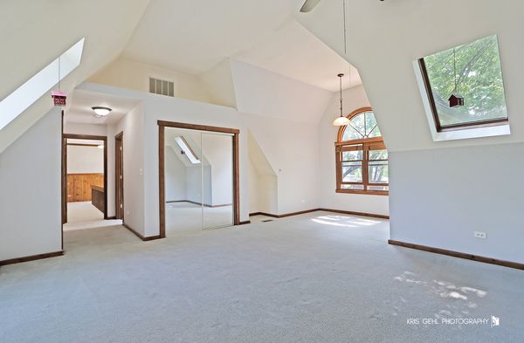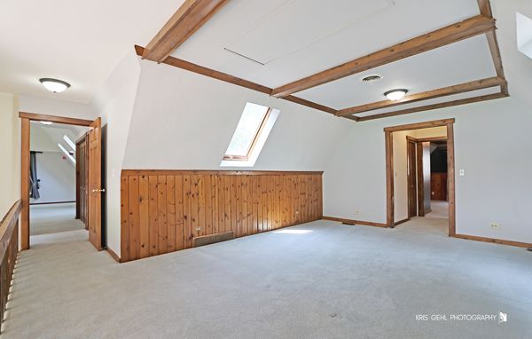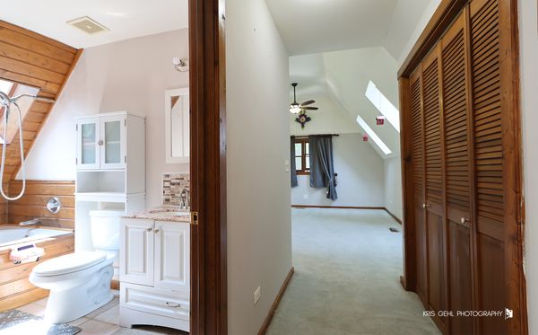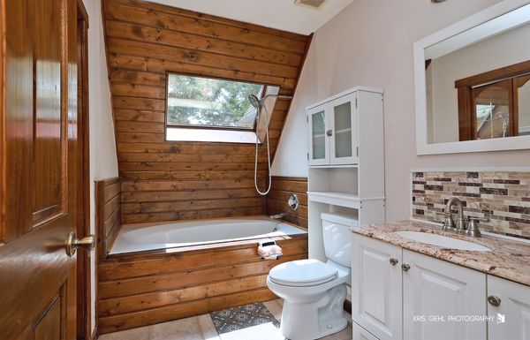2512 Orchard Beach Road
McHenry, IL
60050
About this home
Enjoy 90 feet of frontage on Fox River with this contemporary home offering breathtaking scenic views. The main level features a kitchen equipped with stainless steel appliances and a breakfast bar, spacious bedroom, full bath, and a conveniently located laundry area. Relax in the cozy living room or the expansive family room, both designed for comfort and entertainment. The second level boasts a huge primary suite with a spa tub, an oversized loft perfect for a recreation area, and a guest bedroom. The home is adorned with ten skylights, cathedral ceilings, and a large deck providing stunning views. Recent updates include a a composite pier, and a 2020 roof with a 50-year warranty. This property, not in a floodplain, also includes the lot directly across the street. Additionally, it comes with three furnaces and three air conditioning units. The home feels like it is in the country but is located minutes from shopping, restaurants and downtown McHenry Riverwalk. This home is a must-see!
