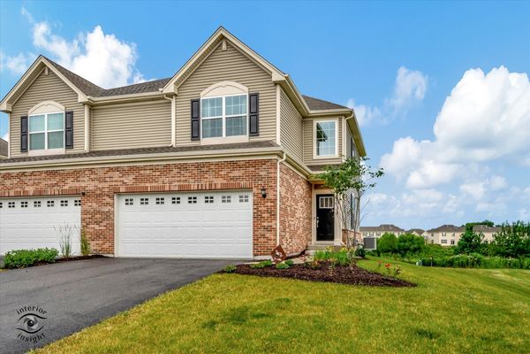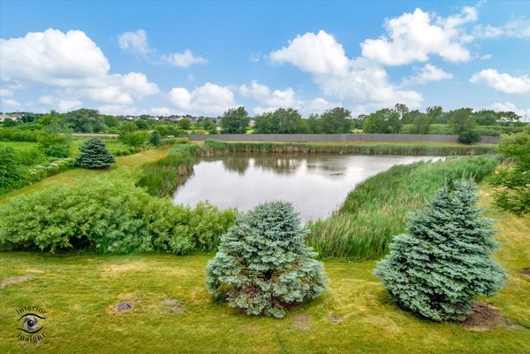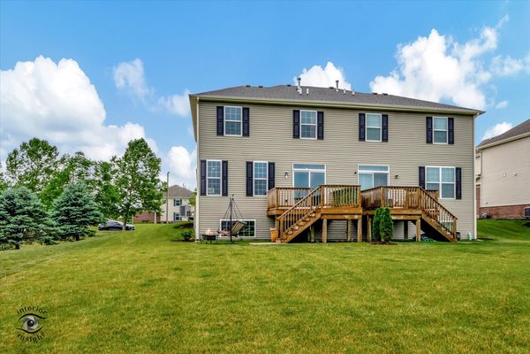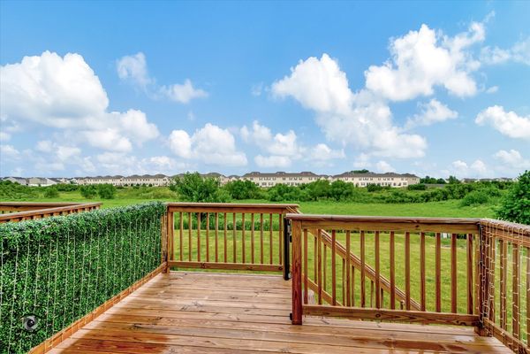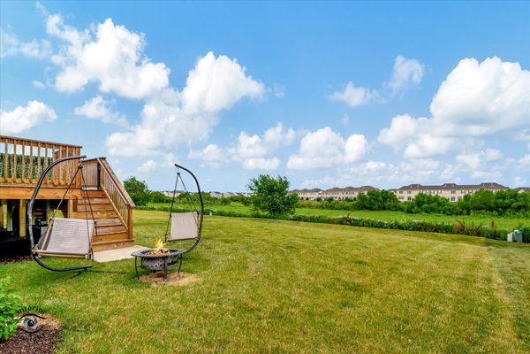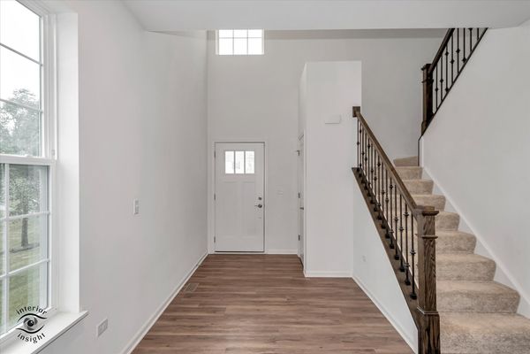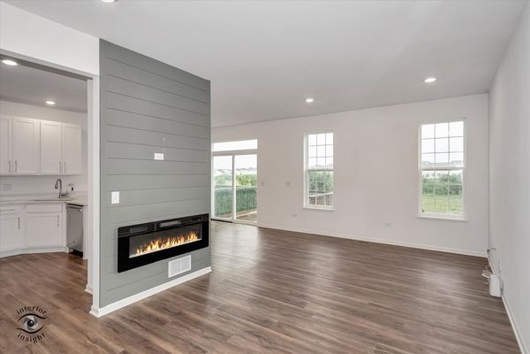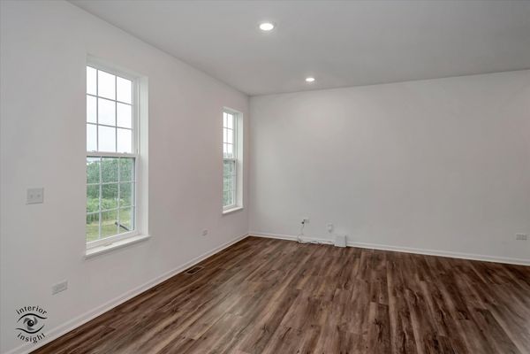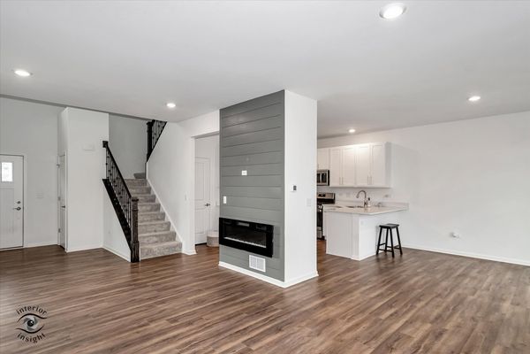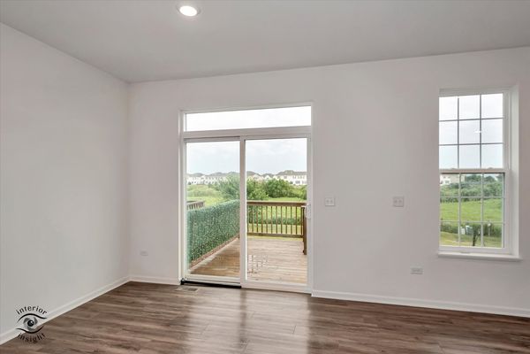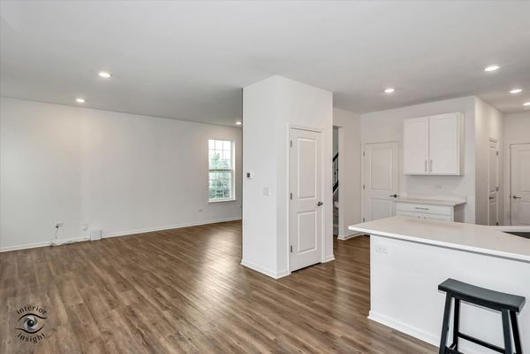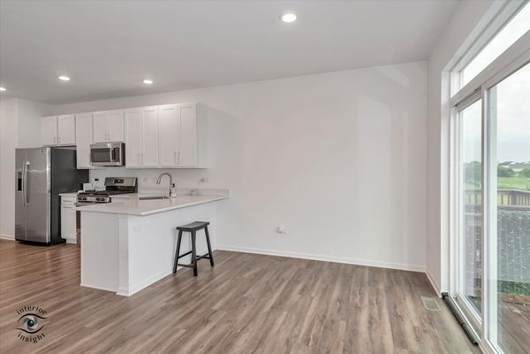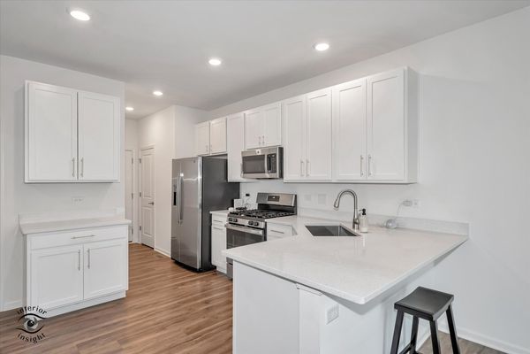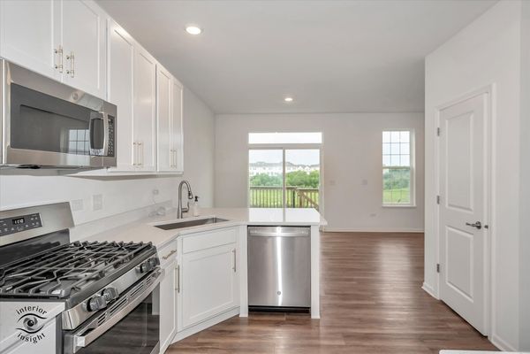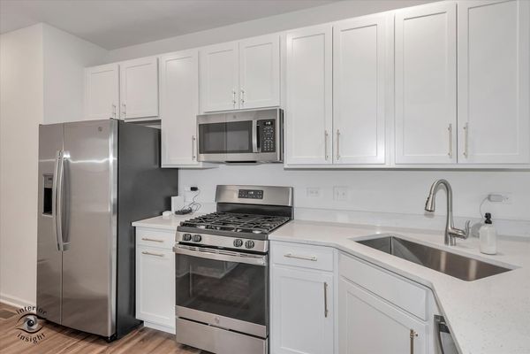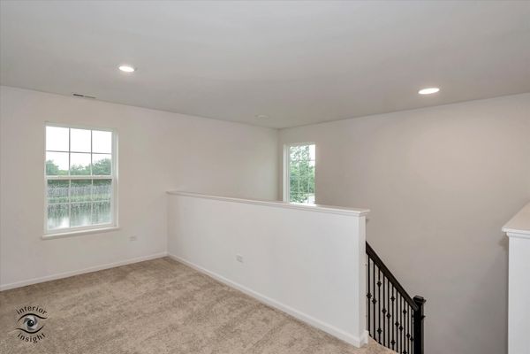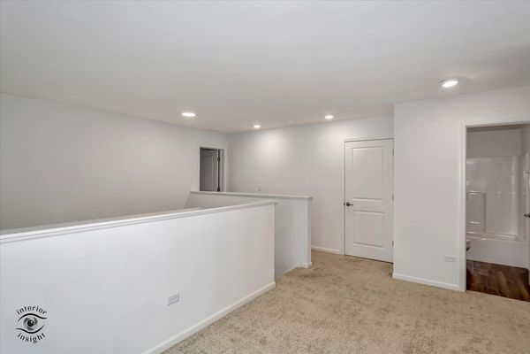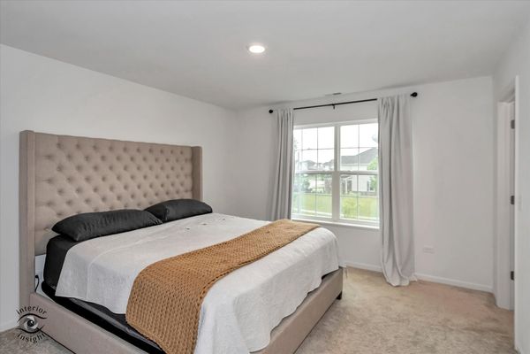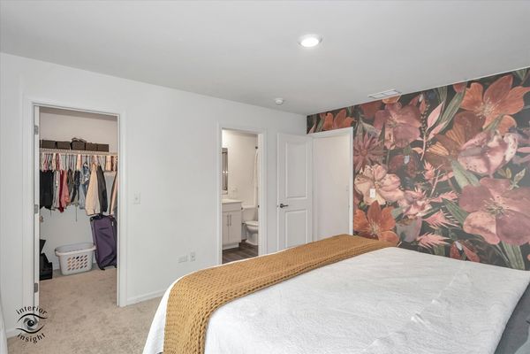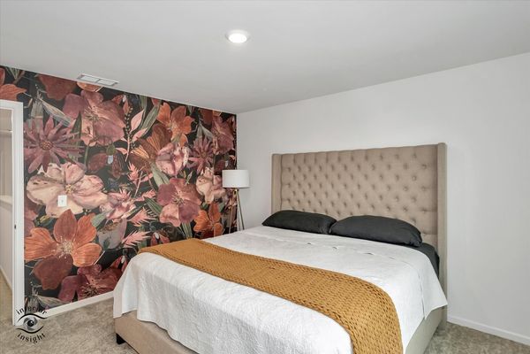25031 S Mccormick Way
Manhattan, IL
60442
About this home
The location of this duplex is PERFECTION! This 3 bedroom, 2.5 bath practically new residence is located at the end of the block with no neighbors behind you and no neighbors to the left of you. Not only that, but it is a lovely open field behind you and a gorgeous pond next to you with some mature trees and natural landscaping and it is serene, private and beautiful! This home has a lot of things to offer that you rarely find in an attached style home. Such as over 1700 sq feet, the deck, the full lookout basement, the custom fireplace wall, the loft and the smart home features including a myQ garage door opener, a Ring security system, smart lock door and smart thermostat. The kitchen and bathrooms have upgraded cabinetry, quartz countertops and upgraded stainless steel appliances with even the cabinet pulls being upgraded to high-end gold hardware. The kitchen also features a nice sized pantry and a peninsula island. The main floor, 2nd floor laundry and bathrooms have designer luxury vinyl plank flooring. Upstairs you will find the loft and 3 nice sized bedrooms with 2 full stunning upgraded bathrooms. The primary shower has a nice bench seat in it and a subway tiled shower. Even the stair railings are upgraded with Prairie Style balusters! The seller covered the basement walls with fabric to make it feel warmer and added some LED light strips and it is a great space to entertain! You can move right into this one because everything has been thought of and thoughtfully cared for! You will love this home and the location of it being in a private setting and located in Award-Winning Lincoln-Way School District, so come check it out!
