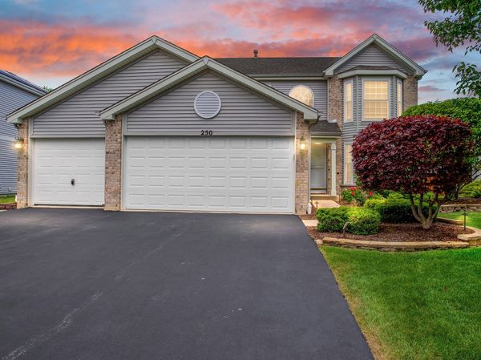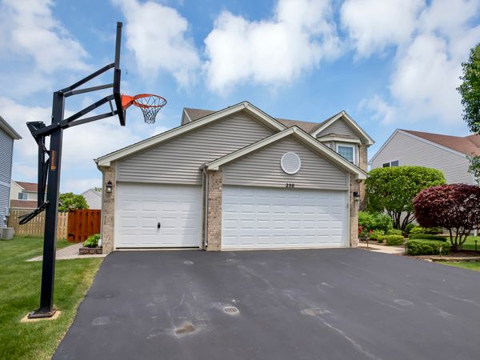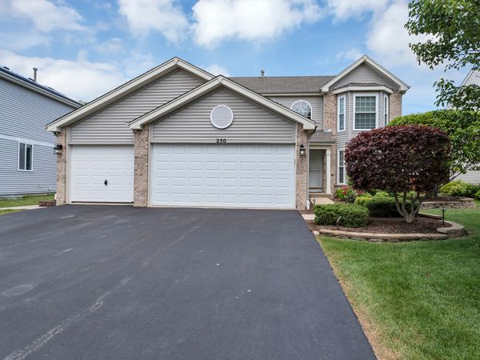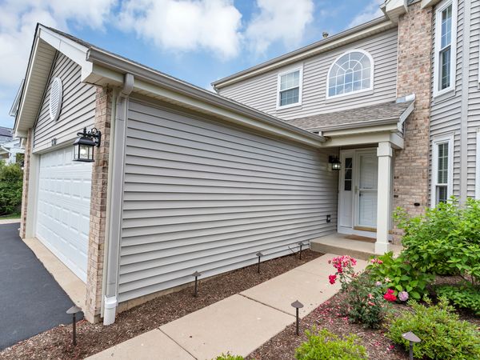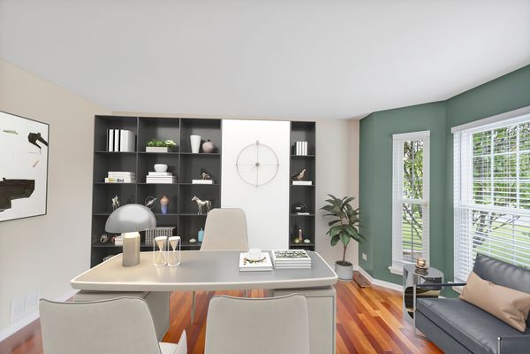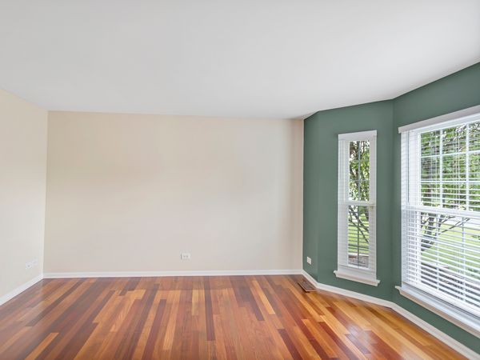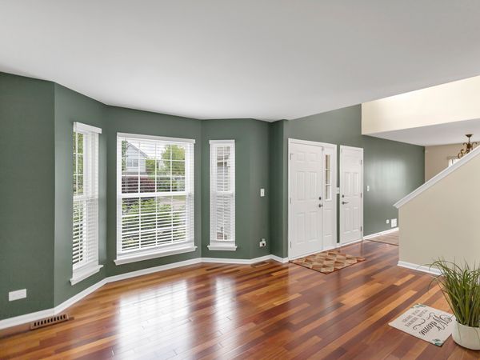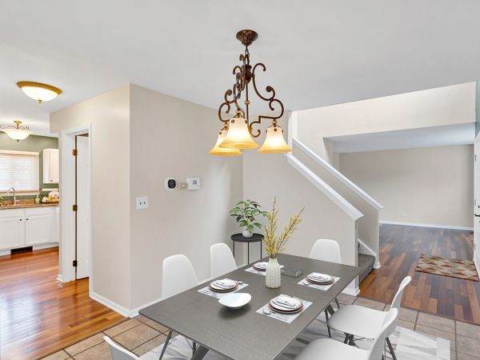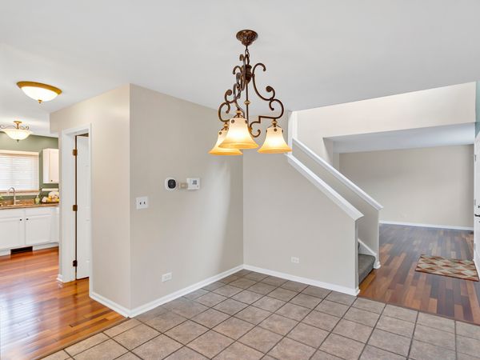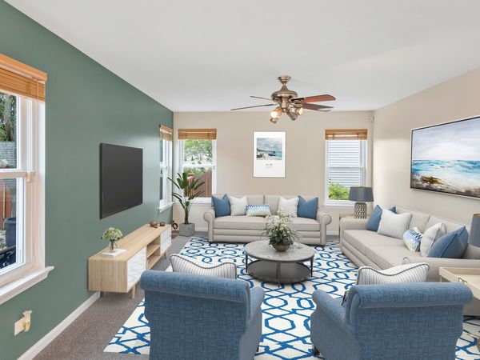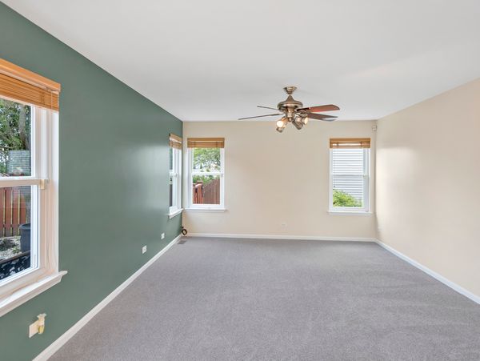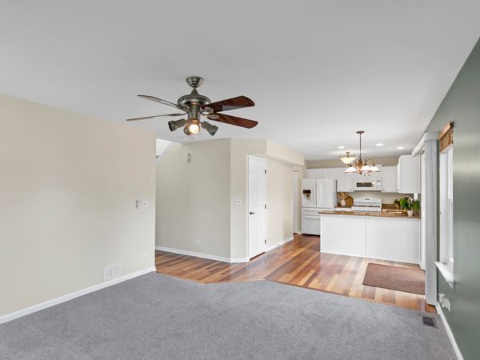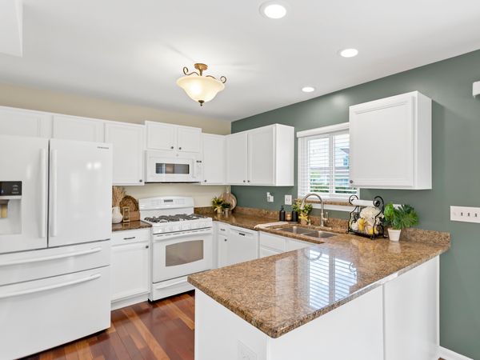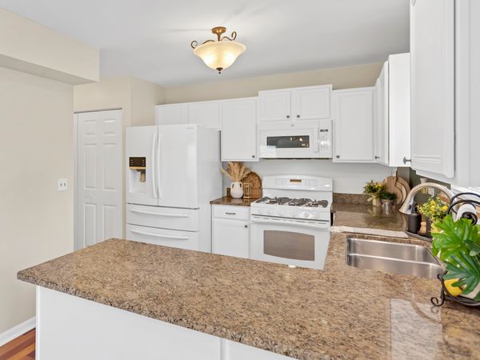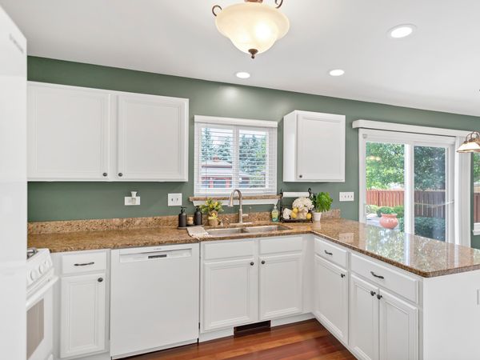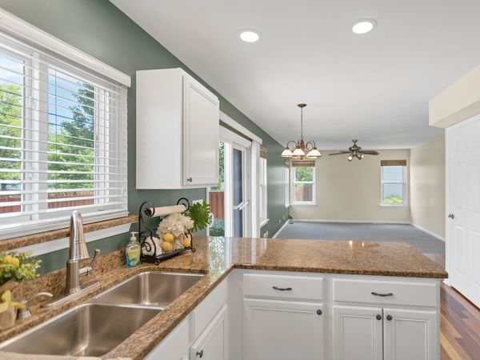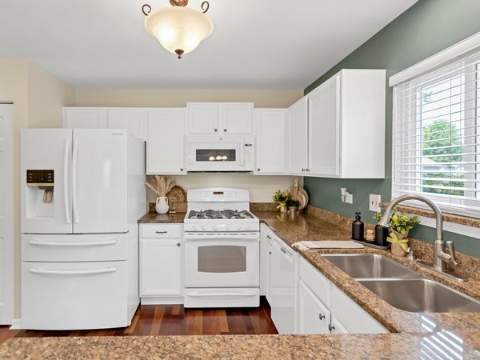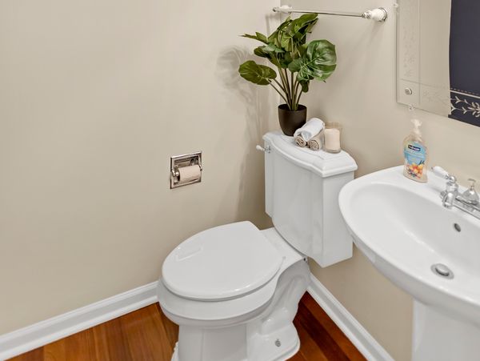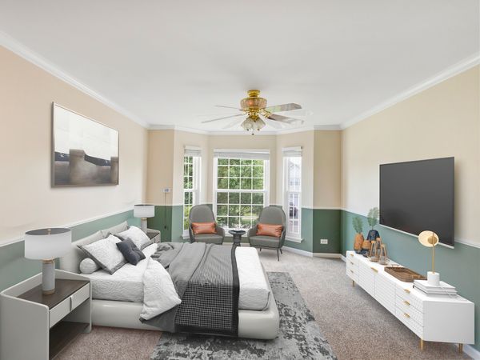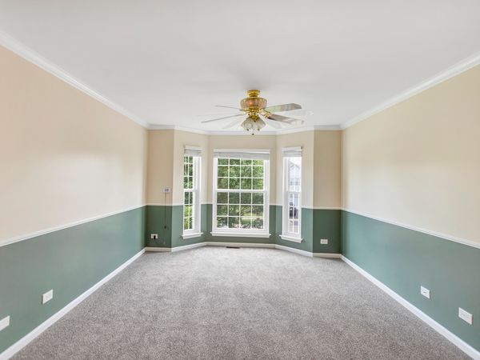250 Ferryville Drive
Lake In The Hills, IL
60156
About this home
Welcome to your dream retreat in the desirable Lake in the Hills community! The ORIGINAL OWNERS have upgraded everything possible to this exquisite home that offers an unparalleled blend of modern luxury and serene living, featuring four oversized bedrooms and three and a half bathrooms. Step inside to discover an elegant interior adorned with all-new carpeting and freshly painted walls. The rich Brazilian cherry hardwood floors add a touch of sophistication, seamlessly flowing through the main living areas. The spacious living room invites you to relax and entertain, while the adjacent gourmet kitchen is equipped with newer appliances, perfect for culinary enthusiasts. The kitchen also includes a charming dining area that leads to the backyard, creating an effortless indoor-outdoor living experience. Upstairs you will find the primary suite is a true sanctuary, complete with an en suite bathroom featuring a luxurious jacuzzi tub. Each additional bedroom offers ample space and comfort, ensuring privacy for all family members. The finished basement provides even more versatility with an additional bedroom and full bathroom, ideal for guests or a home office. This space also serves as a fantastic recreational area, catering to all your entertainment needs. Outside, your private backyard oasis awaits. Dive into the new pool, relax in the hot tub, or gather around the fire pit with friends and family. The gazebo offers a shaded retreat, while the cedar fence ensures privacy. The professionally landscaped yard features an in-ground sprinkler system, outdoor lighting, and an audio system, perfect for hosting outdoor gatherings. Energy-efficient mechanicals guarantee year-round comfort and cost savings, and the heated three-car garage provides convenience and additional storage. This home is not just a place to live but a lifestyle to cherish. Don't miss the chance to own this extraordinary property in Lake in the Hills. Schedule a showing today and experience the ultimate blend of luxury and tranquility in your new home. New carpet and paint- 2024, Furnace & AC - 2023, Kitchen appliances- 2022, Windows, doors, roof- 2018
