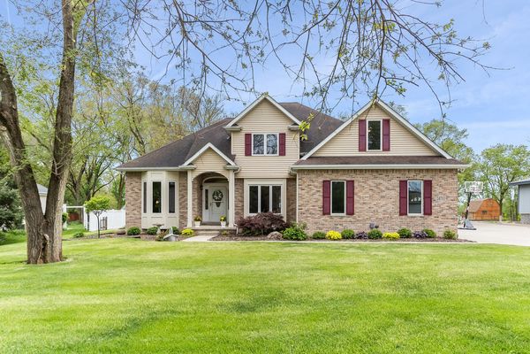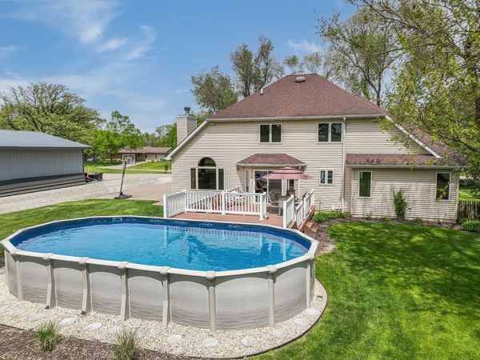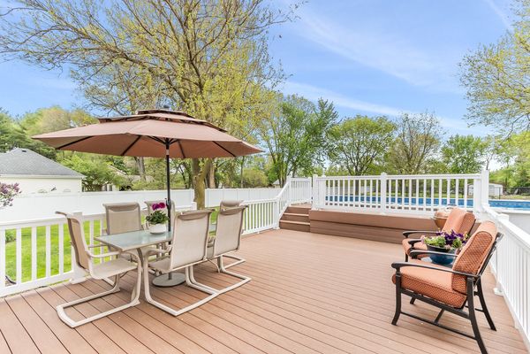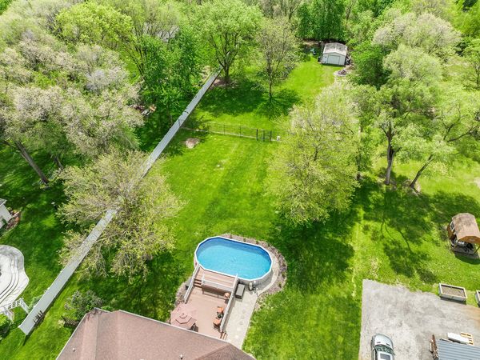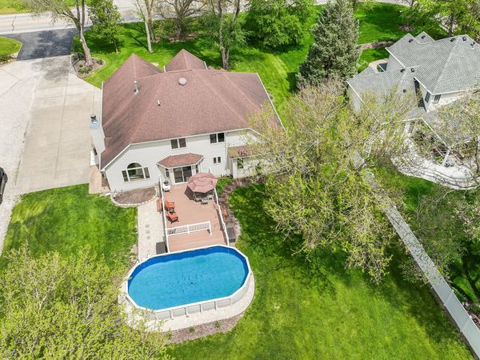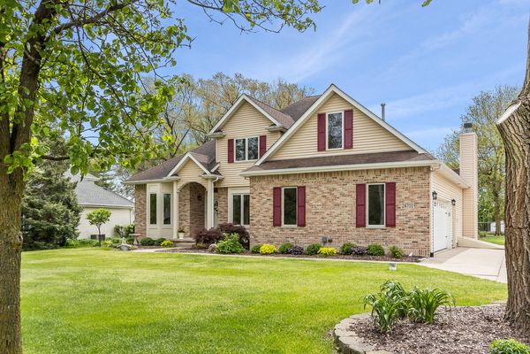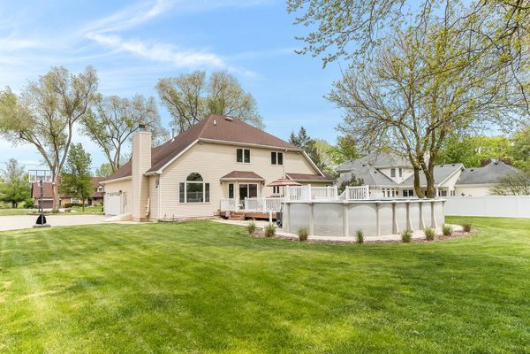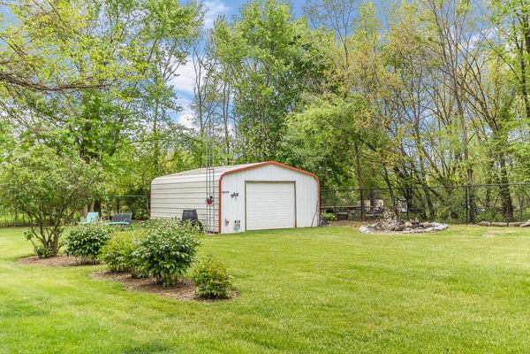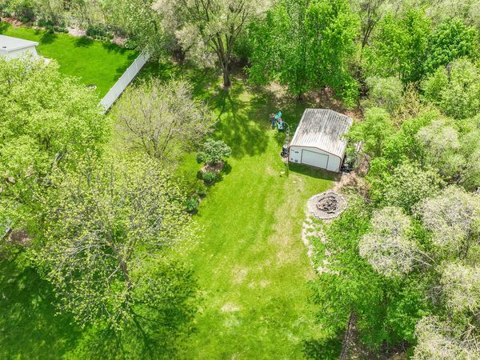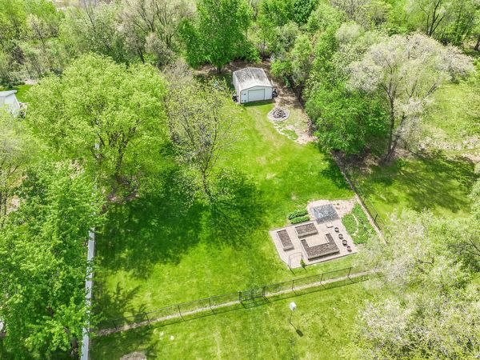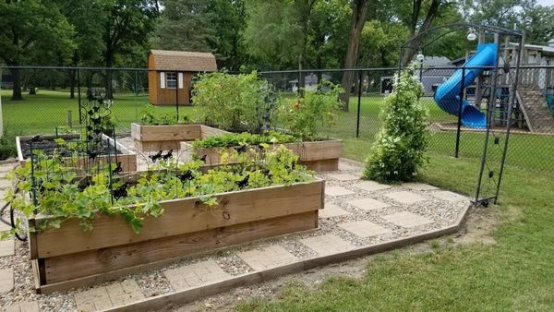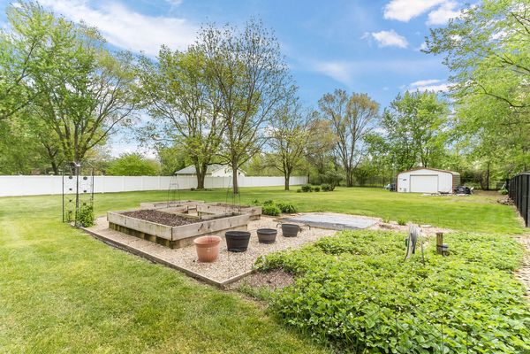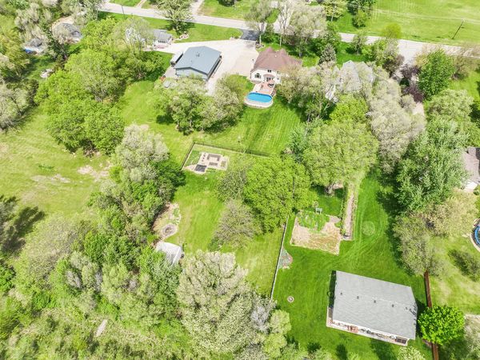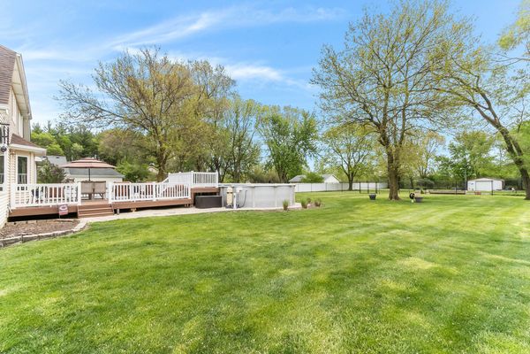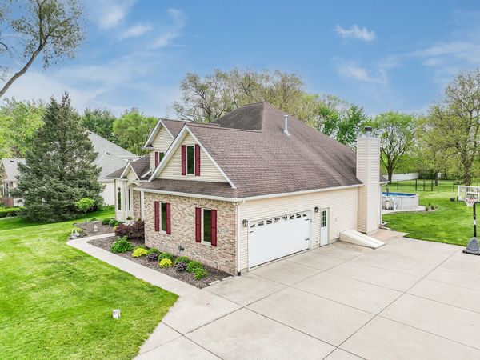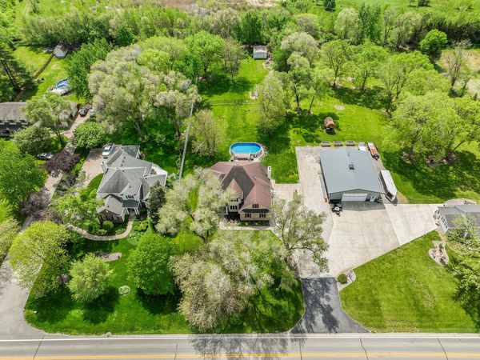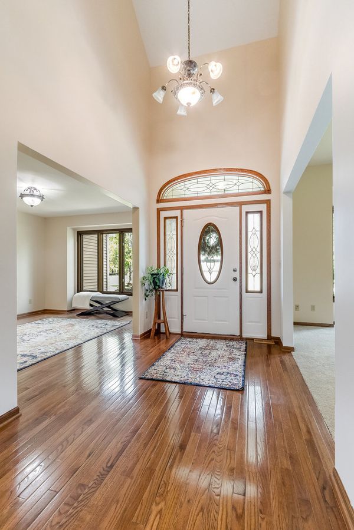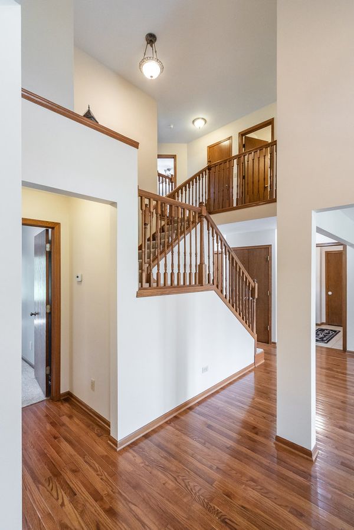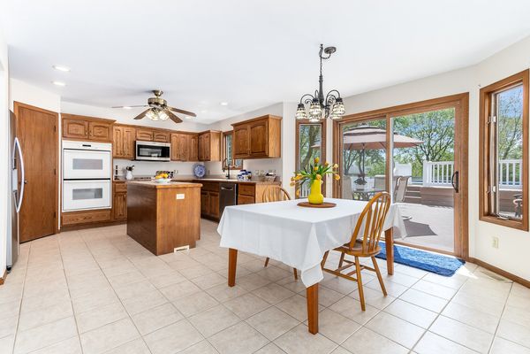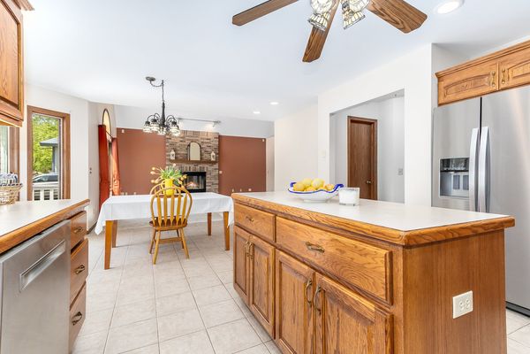24711 W Bluff Road
Channahon, IL
60410
About this home
Welcome to your dream home on almost ONE ACRE!!! This stunning 2-story property boasts 4 bedrooms plus a loft, 3.5 baths, and an impressive 3200 sq ft of living space. Step inside to discover vaulted ceilings, a charming brick fireplace, and elegant hardwood flooring throughout. 2 story dramatic foyer and Kitchen is open to the Great room - perfect for entertaining! Newer patio doors (2019) in kitchen bring you to the beautiful newer TREX deck! The main floor master suite offers ultimate convenience, complete with its own en suite bath. But the features don't stop there! The finished basement adds even more versatility with 2 additional bedrooms, a bath, full kitchen, and ample storage room and possible separate entrance- ideal for related living! The entire basement has been waterproofed from US waterproofing. One set of washer and dryer is staying, however the second set could possibly be staying. Enjoy your own backyard oasis which is just shy of an acre lot (.95), featuring a fenced yard, inviting pool, garden beds has water nearby, and a shed with electric connections! It makes gardening & workshopping a breeze! Updates include a peroxide system, brand NEW carpet throughout, freshly painted walls, NEW refrigerator in kitchen and a newer Trex decking surrounding the newer pool-approx. 2 years! Parking is a breeze with the 2-car garage, boasting a heated epoxy floor and workshop area. The extra long driveway is convenient for guests! And say goodbye to gutter cleaning thanks to the leaf guard gutters! A central vacuum for the house makes cleaning a breeze. Tank is in garage. Seller never used the central vac nor the heated floors in the garage so both are sold as-is. . The asphalt sealed drive apron from Bluff is shared but neighbor and seller each have their own driveways. This home is minutes from I55, the Channahon park district pool & Heritage Bluff golf course. Don't miss out on this incredible & RARE opportunity to call this meticulously maintained property your new home sweet home! ***Seller gets a credit from the Channahon school district the past 2 years as a tax rebate. She received $3130 on last credit.
