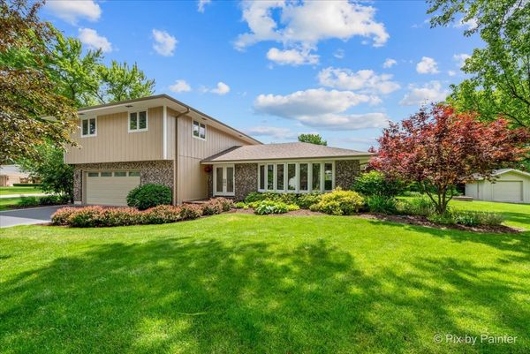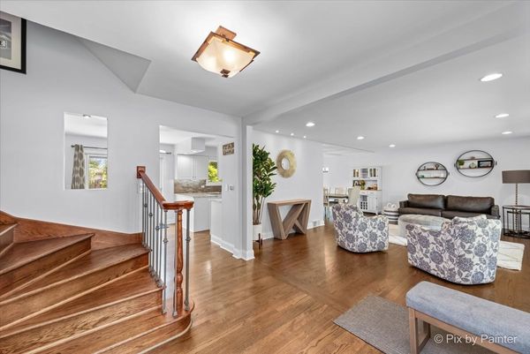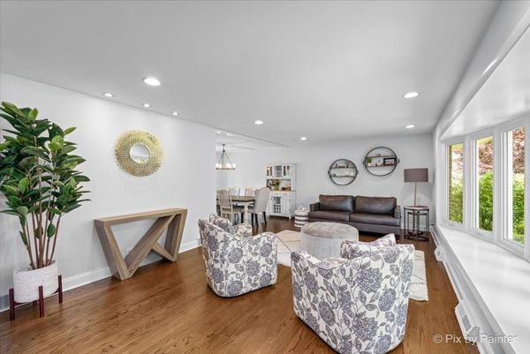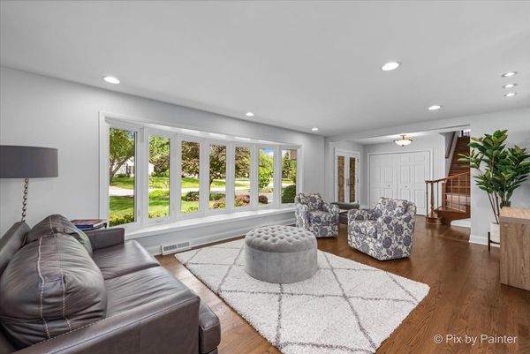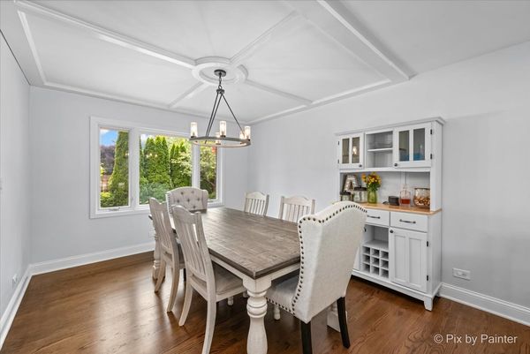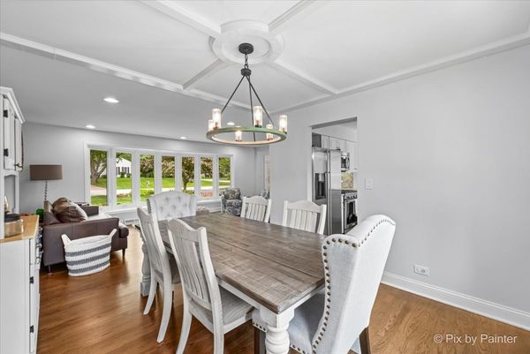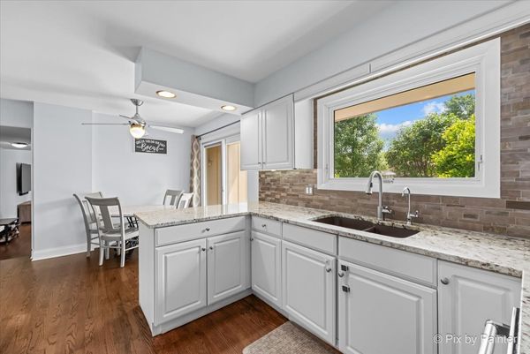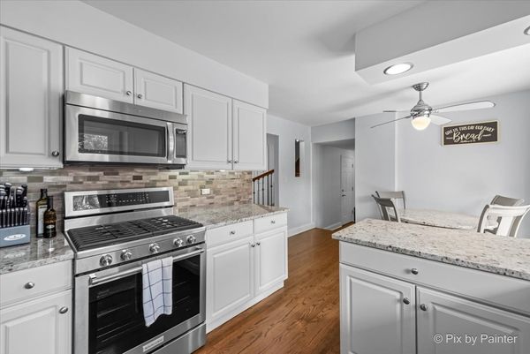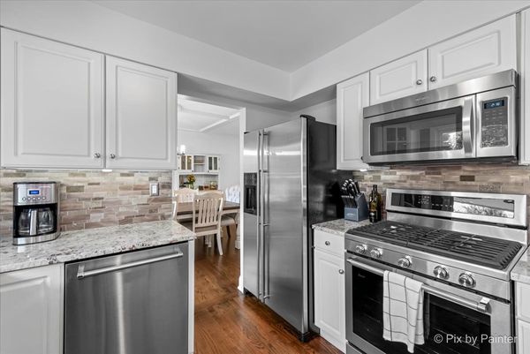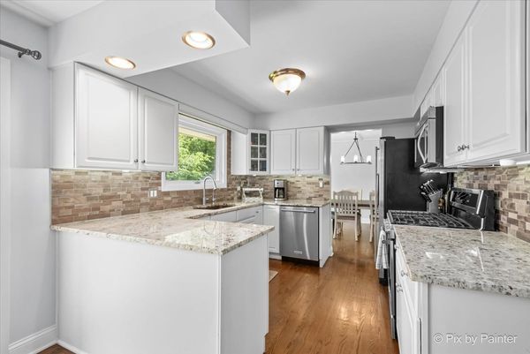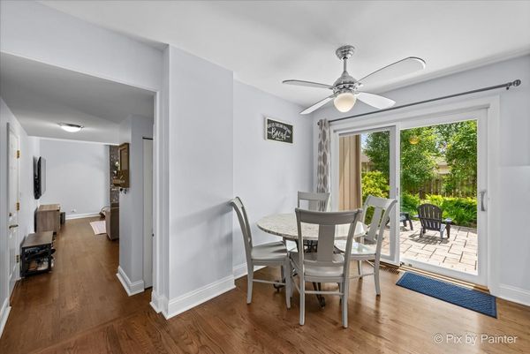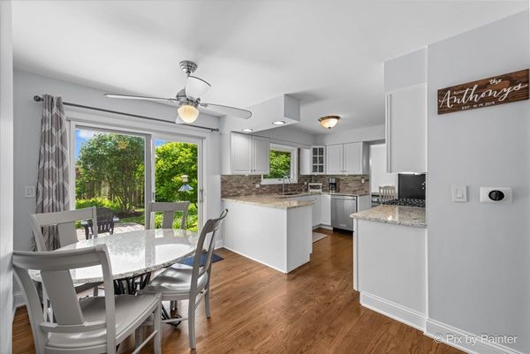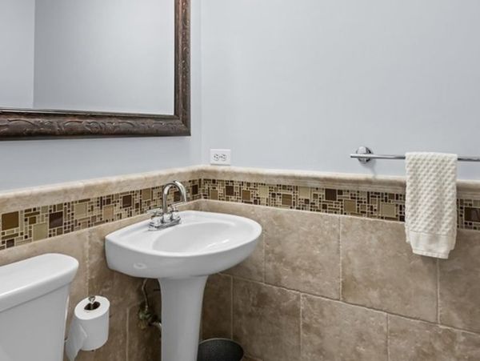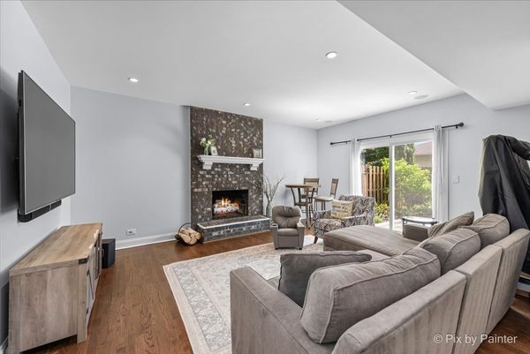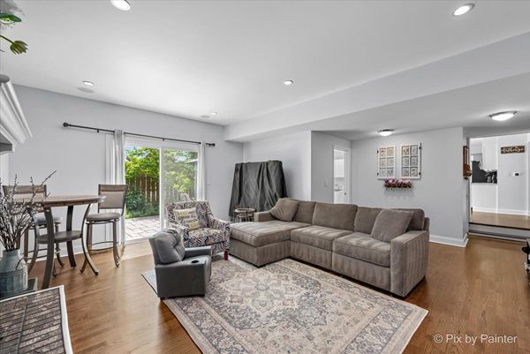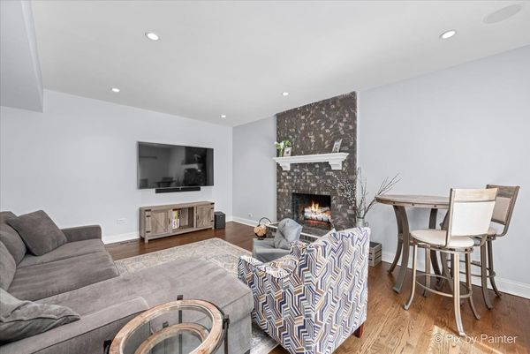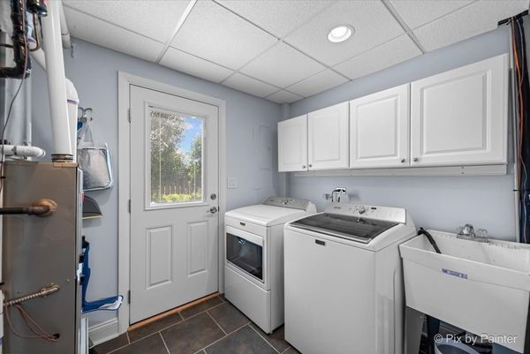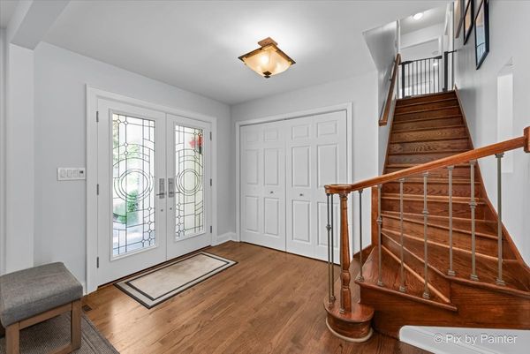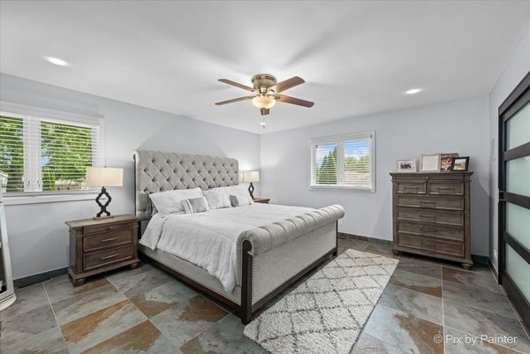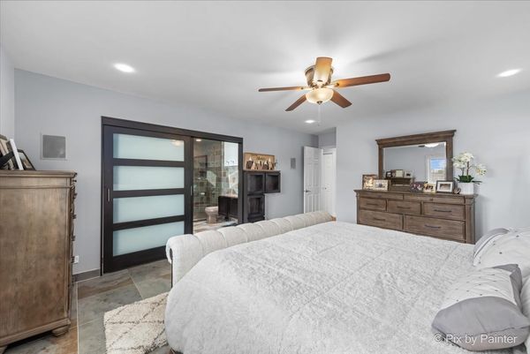246 Thrasher Street
Bloomingdale, IL
60108
About this home
CHECK EVERYTHING OFF YOUR LIST WITH THIS TOTALLY UPDATED, MOVE IN READY HOME! Situated on a lovely oversized cul de sac corner lot of Indian Lakes. Everything is done down to the details of the crown molding, coffered ceiling, trim, woodwork, doors, interior lighting and hardwood and tile floors throughout the home. On trend paint colors with white trim and doors. Stunningly updated & maintained gem. Leaded glass double door entry invites you to the spacious foyer while showcasing the miles of dark, rich hardwood flooring. Upated kitchen features white cabinety with LED under lighting, granite counters and stainless appliances. All baths have been updated, but check out the OVERSIZED shower in the master suite! It offers double sided body sprays and a bench while expanding an entire full wall. All bedrooms are very spacious with plenty of closet space featuring closet organizers. The family room offers a beautiful gas fireplace that serves as a stunning focal point. Access the brick paver patio thru the family room or kitchen sliders and enjoy the privacy for backyard enjoyment, entertaining on the patio or hanging around the firepit. Wired speakers in walls and ceilings provide music throughout the home and patio. Enjoy Bloomingdale's spectacular 4th of July fireworks display from your own backyard. The lush landscaping and automatic landscape lighting offer just the right level of ambiance. Roof, gutters and soffits (2016) ~ Windows and sliding glass door (2017) ~ Newer Furnace and central-air ~ Porcelain garage floor~ Paver brick patio and irrigation system installed (2017)~ New driveway (2018). Take a quick 5 minute walk to the city maintained park which includes tennis courts, children's playground and baseball diamond. Conveniently located to Woodmans's, Mariano's, Meijer, Jameson's, Cooper's Hawk and the Army Trail shopping and dining area. Beautiful home, beautifully maintained. You won't want to miss it!
