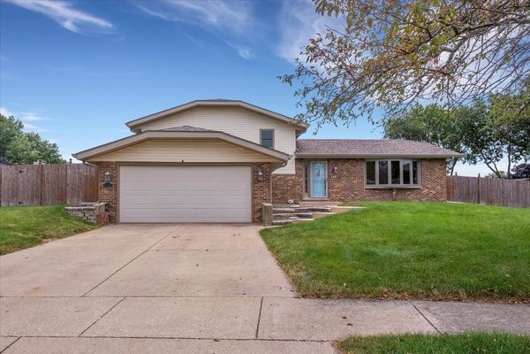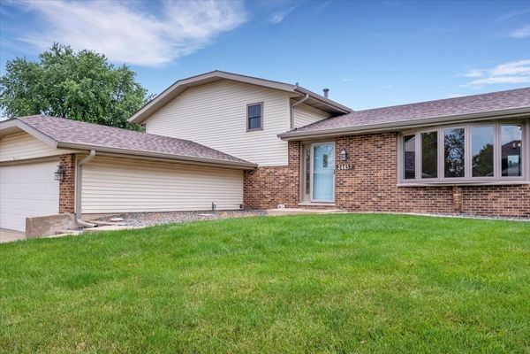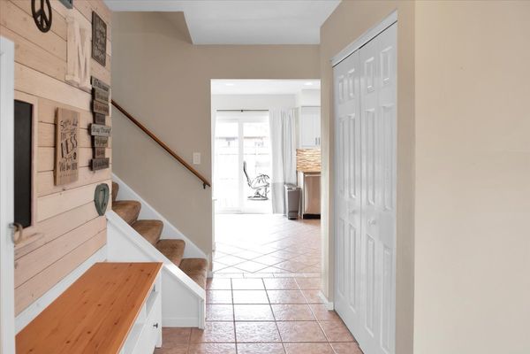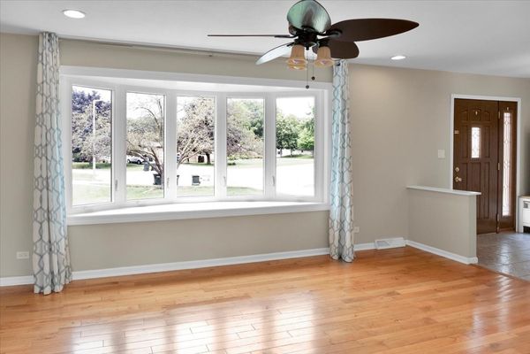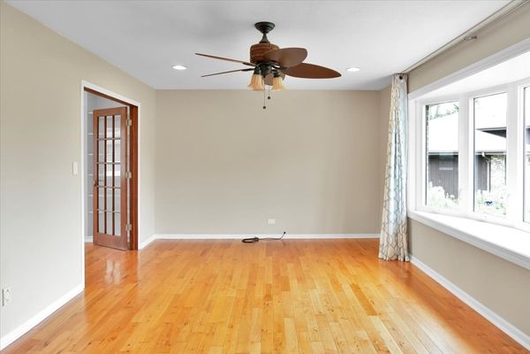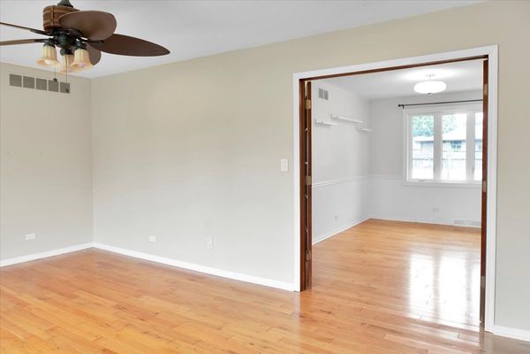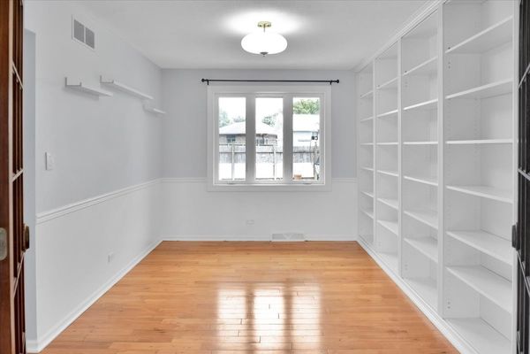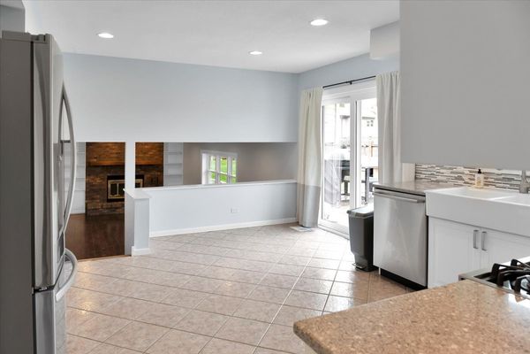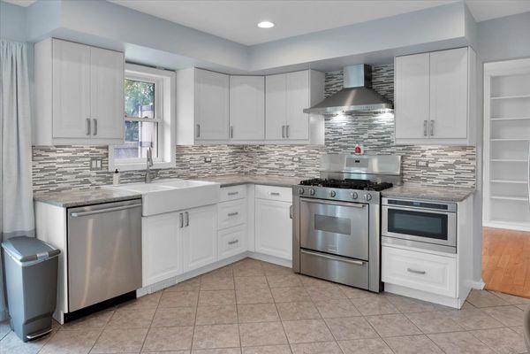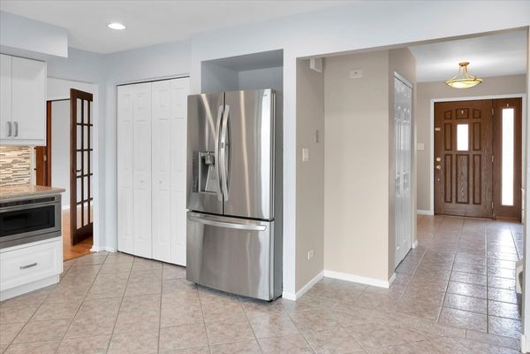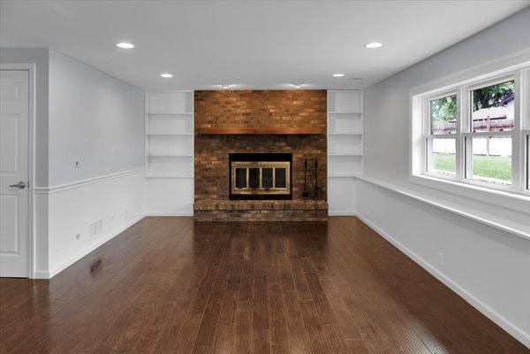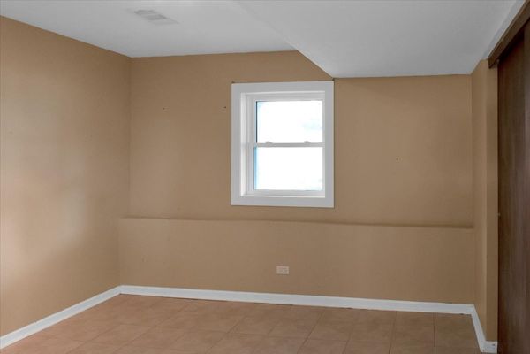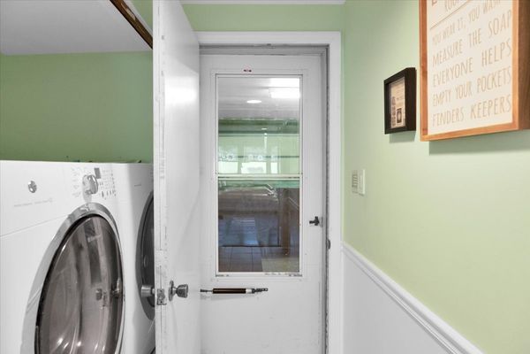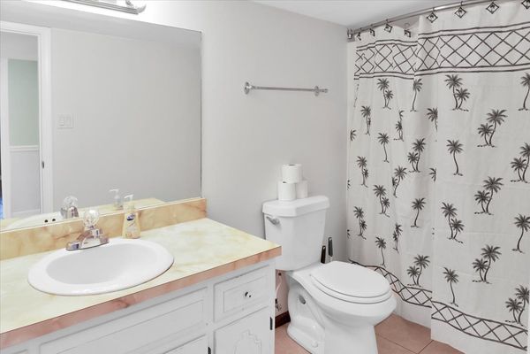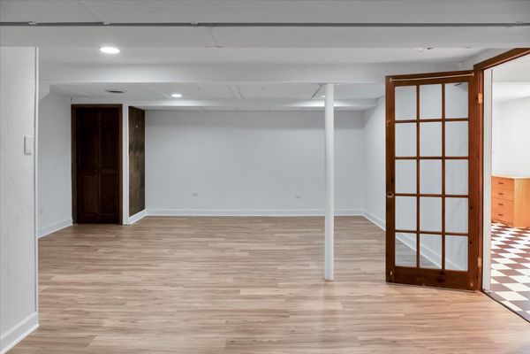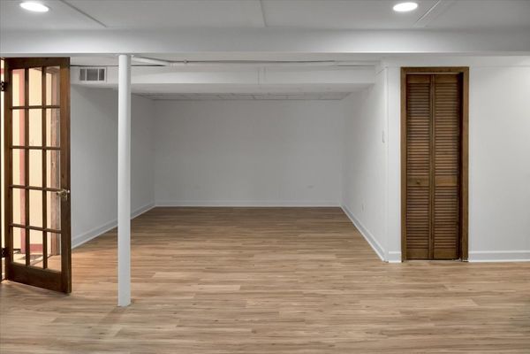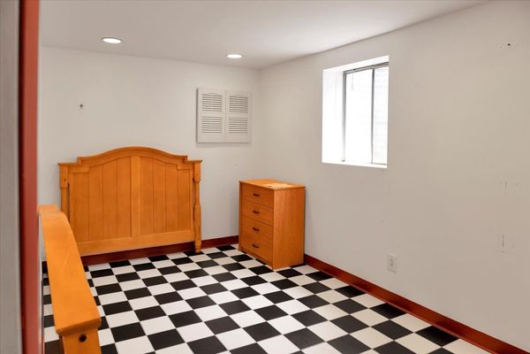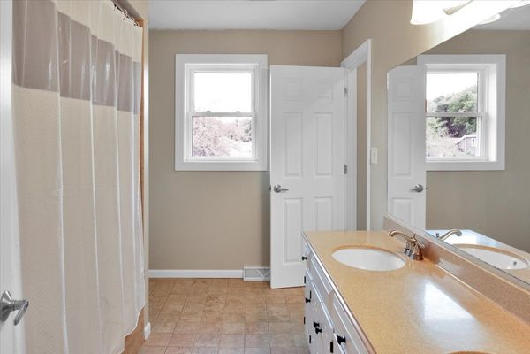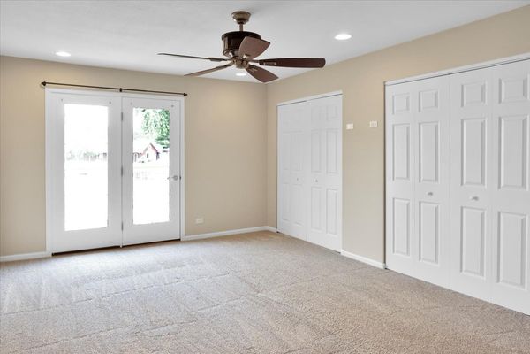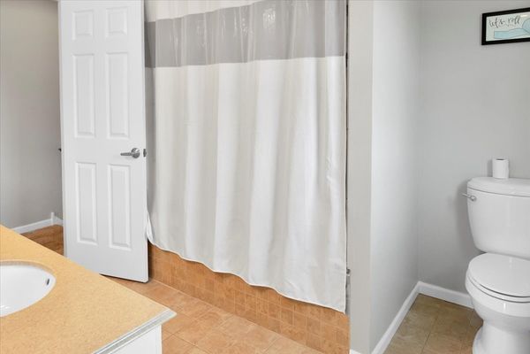24457 S Tree Ridge Court
Channahon, IL
60410
About this home
*MULTIPLE OFFERS RECEIVED, HIGHEST & BEST OFFERS DUE MONDAY AT 7PM. DECISION MADE ON TUESDAY.* Just listed in exclusive Channahon! Centrally located on a cul-de-sac in Fairhaven Heights, this property sits minutes from The Bluffs Golf Course and convenient access for I-55/I-80. Sellers spared no expense on numerous updates and improvements including: Roof, soffit, facia, and gutters in 2022, new furnace in 2023, roughly $17, 000 in 2019 for new windows, tankless hot water heater, new 18 foot above ground pool in 2021, and multiple cosmetic upgrades. Boasting 5 bedrooms, 2 full bathrooms, finished basement, 2 car garage with an electric car charger and heater, and a fully fenced in backyard! Heading inside, the foyer offers mudroom capabilities, living room with upgraded hardwood floors, along with a separate dining room with custom built-ins and additional hardwood flooring. The modernized kitchen offers a large pantry closet, upgraded stainless steel appliances, including a 5 burner stove top, under cabinet switched lighting, contemporary backsplash, and a farmhouse sink overlooking the backyard. The lower level includes a spacious family room with brick fireplace, 4th bedroom, laundry room, and access to the attached garage. The finished basement offers a large recreational room with brand new flooring and 5th bedroom. Heading upstairs to the second level, the 2nd full bathroom includes a dual vanity and access to the master bedroom, which includes a balcony overlooking the backyard. The 2 additional bedrooms are also on the second level with ample closet space. Enjoy summer days in the newer pool with generous space for entertaining family and friends in the oversized backyard! A part of the award winning Channahon Park District, Channahon School District, and no HOA. Call today to schedule your private showing!
