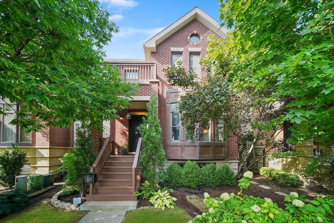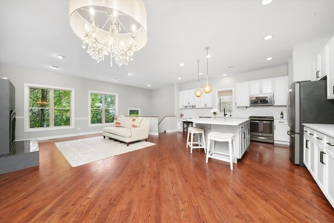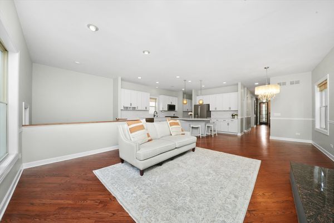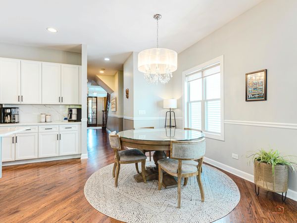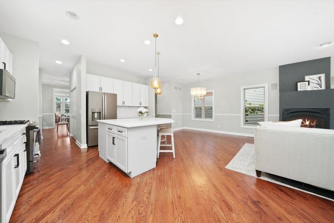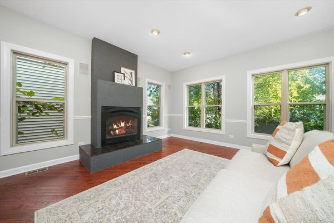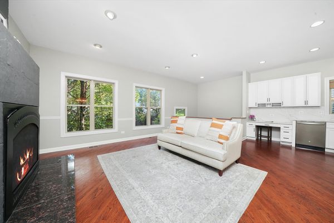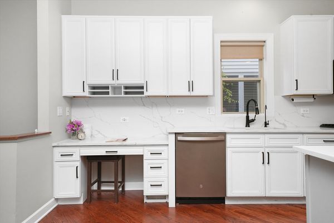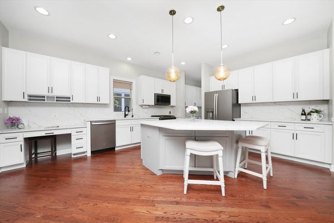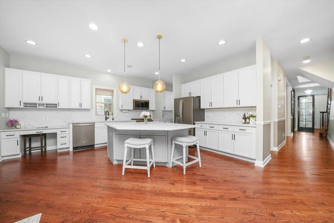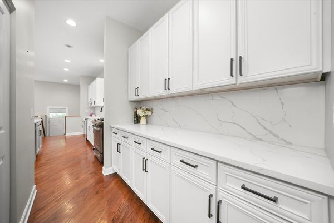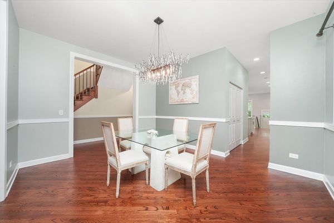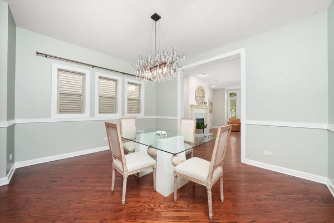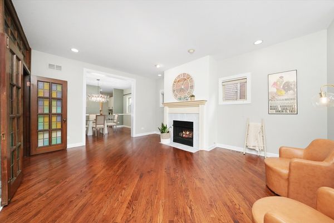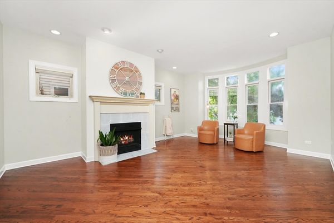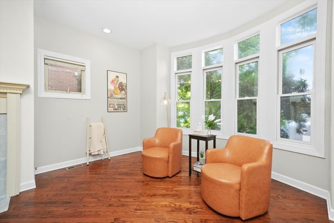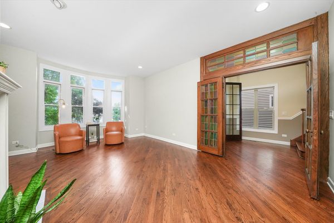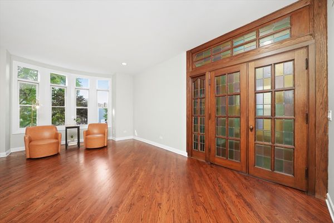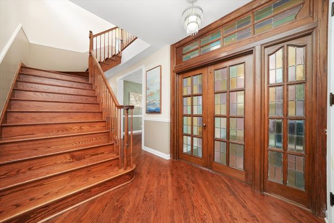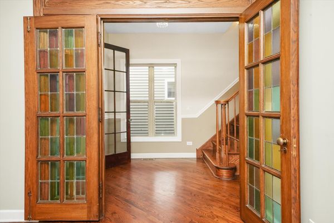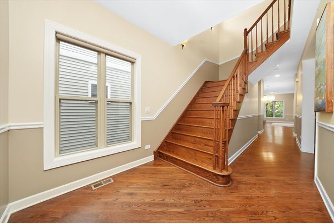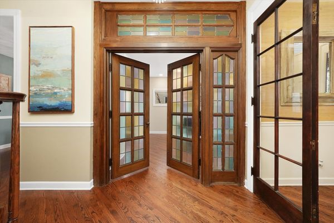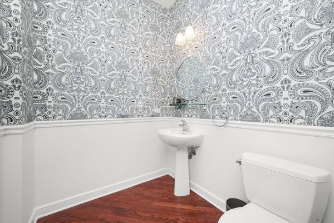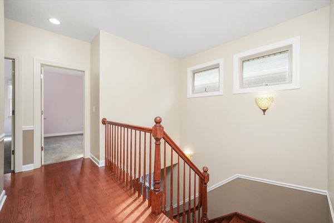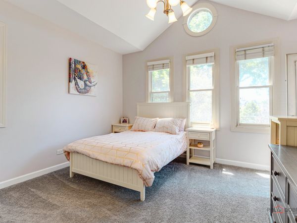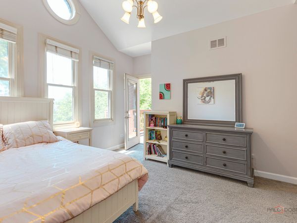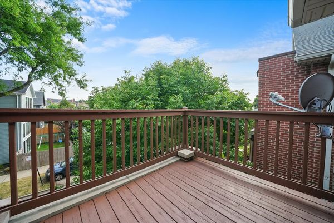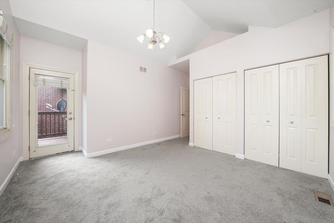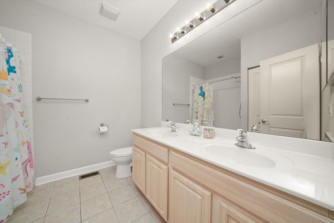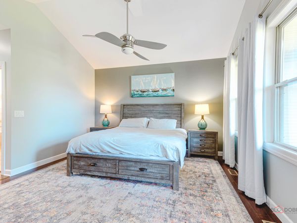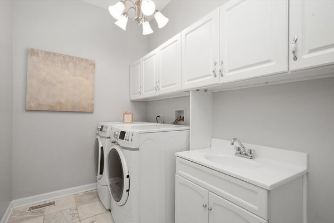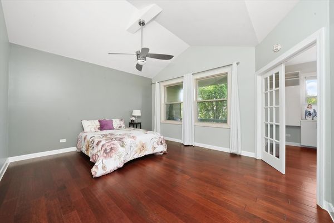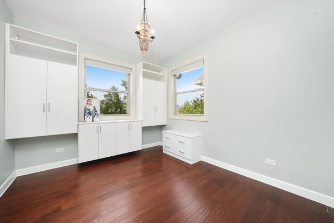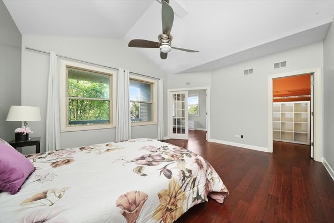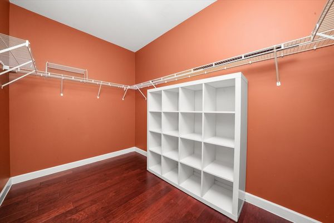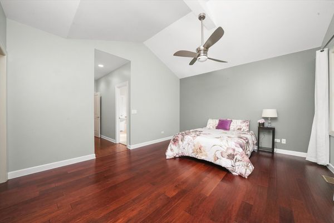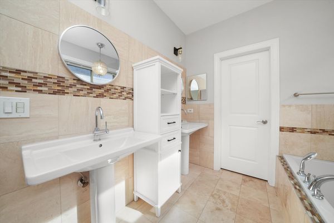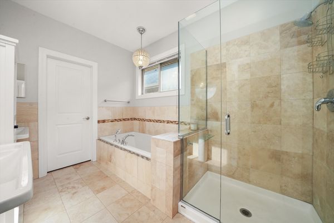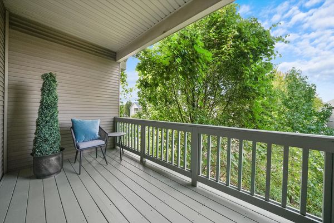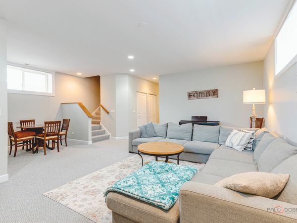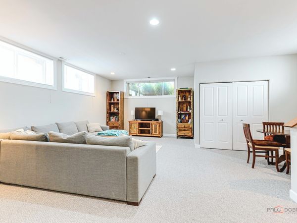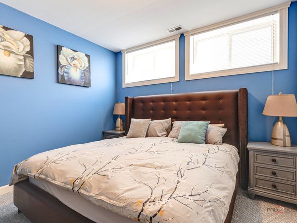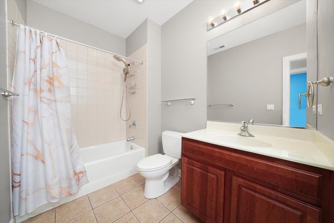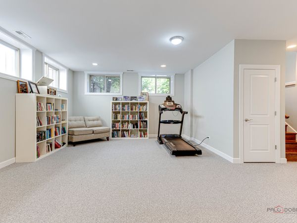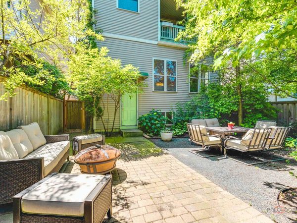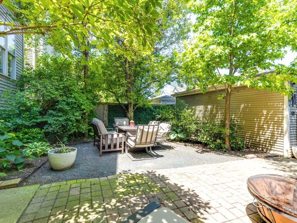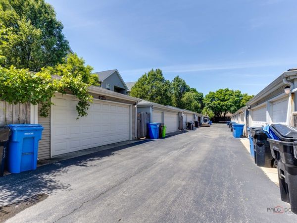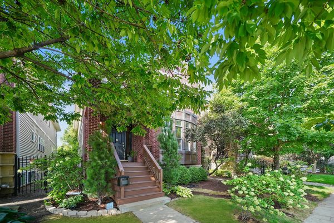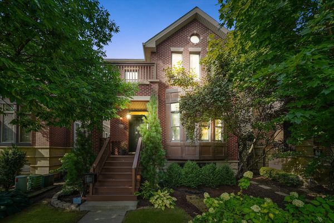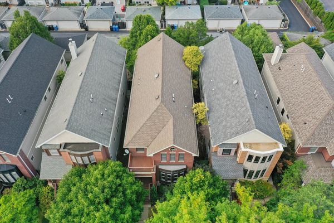2444 W Waveland Avenue
Chicago, IL
60618
About this home
I can't even start to imagine how much fun you'll have Decorating this beauty for the holidays! I'm already daydreaming of pumpkin carving parties, a freshly brewed cup of tea on the second floor balcony and a Happy Thanksgiving floor-mat on the front porch. This This S T U N N I N G (4600 sq ft ) 5-bedroom, 3.5-bath gem in the exclusive Bradley Place community has it all: a gourmet kitchen with loads of cabinets and counter space, a butler's pantry and a dry bar that connects the kitchen with the formal dining room. The classic stained glass and decorative millwork evokes old world charm. While the elegant winding staircase leading into an E N O R M O U S second floor level with four bedrooms, two private balconies and a primary suite overlooking the landscaped backyard encourages us to play, love and enjoy every moment of everyday life. The lower level offers two additional expansive recreation rooms, a 5th bedroom, and 4th bath, ideal for guests or game nights. Go BEARS! I'm struggling to decide but the bright and spacious first floor family room with wood burning fireplace has to be my favorite area, right behind the principal bedroom with its private balcony, office and spacious closet. Wait! Maybe it's the overall spaciousness of the home and all the storage space! My head is spinning. I have to say, the professionally landscaped backyard also had me at H E L L O. It truly is very hard to decide. You'll have to visit and be your own judge. UPGRADES: Newer furnaces and AC unit. Plus, you're just steps from Bell, Lane Tech, Starbucks, and more. This home is the total package!
