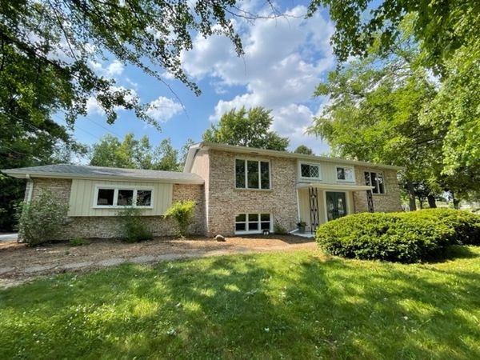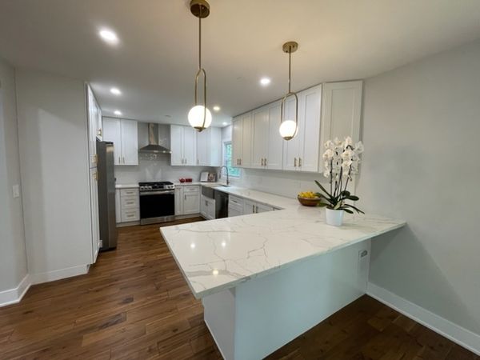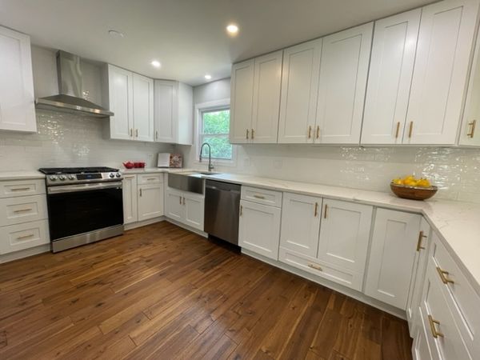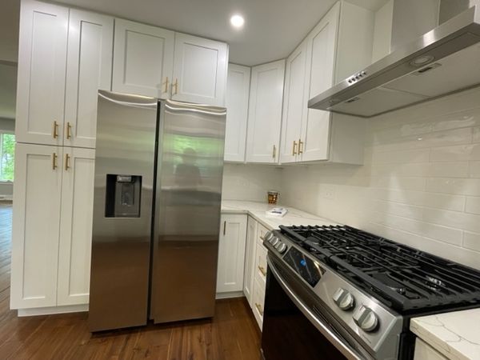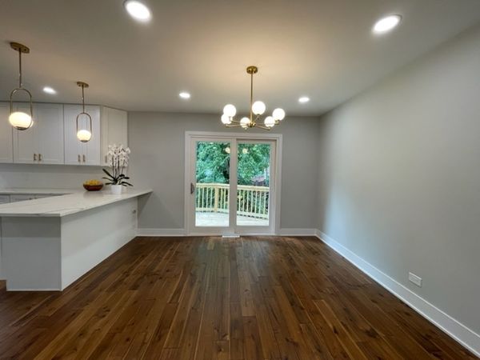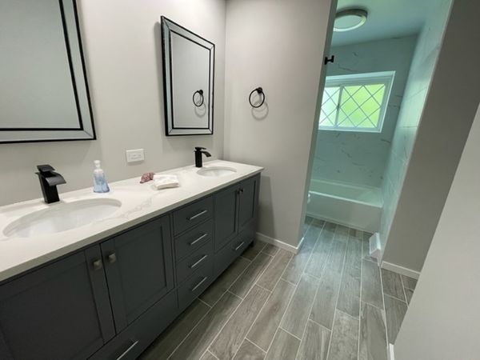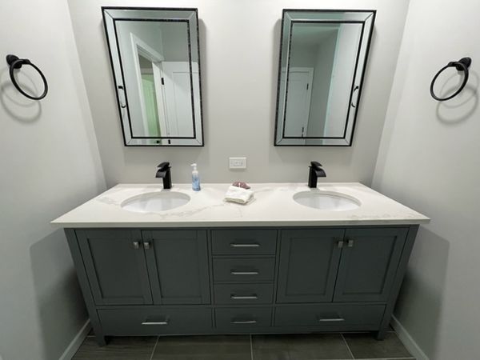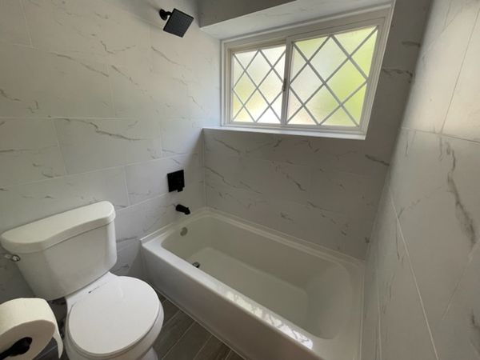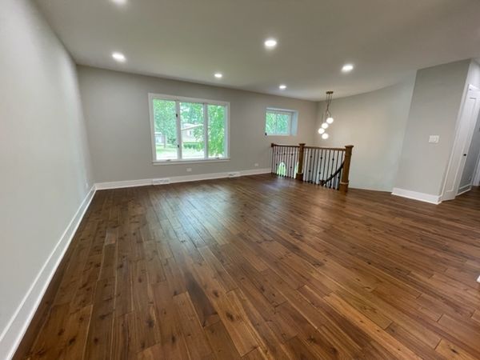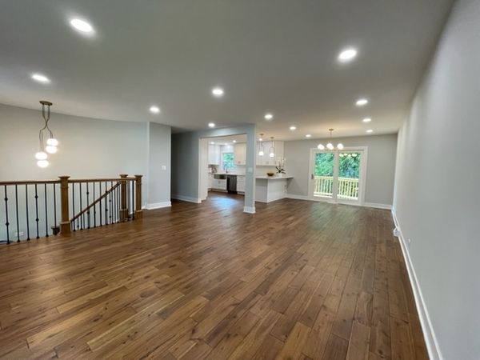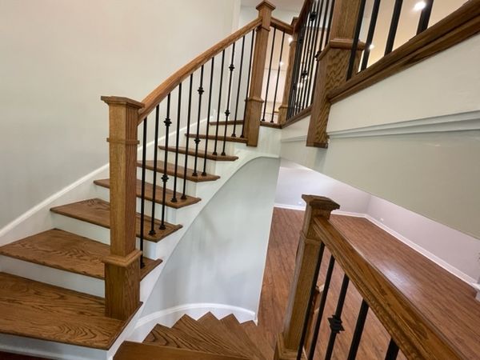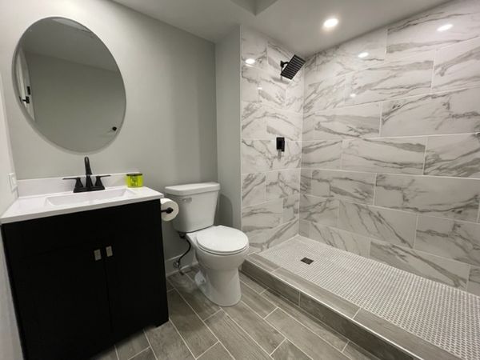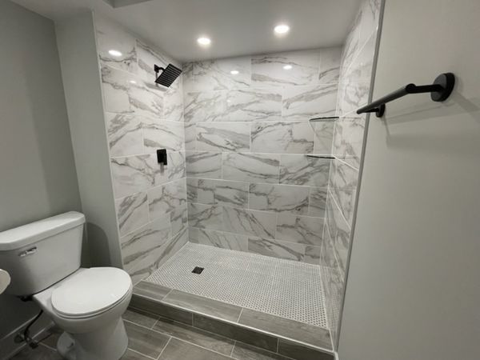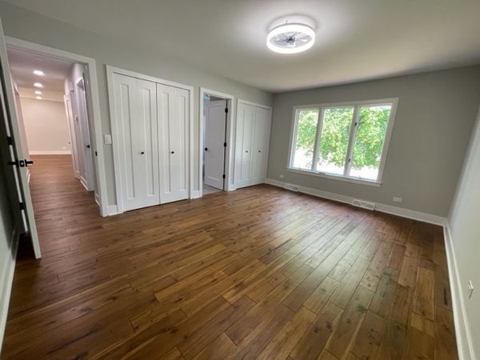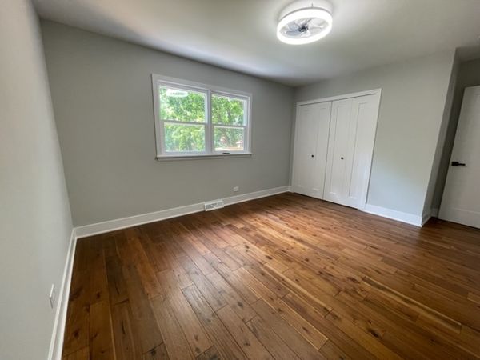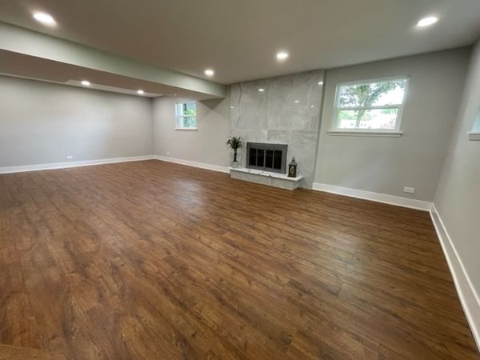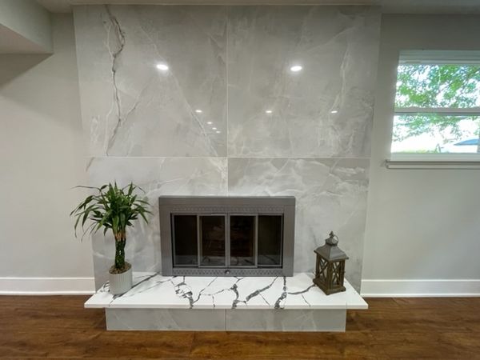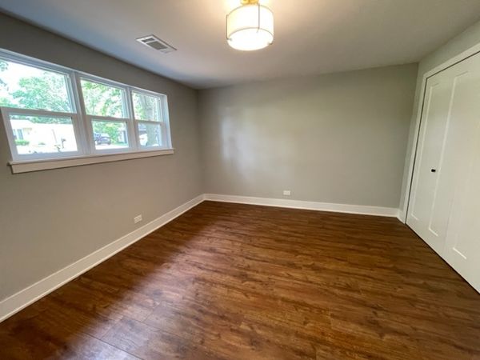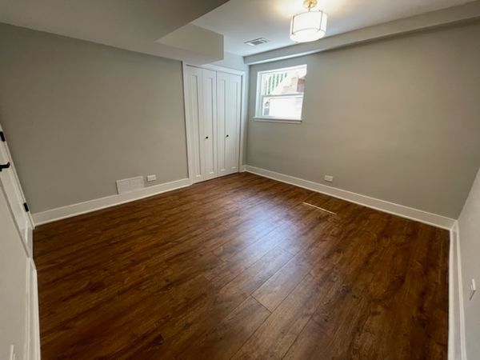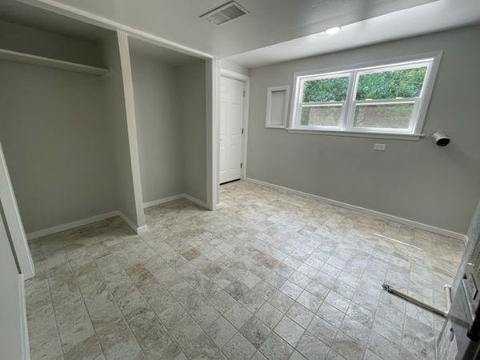244 Sherwood Drive
Wood Dale, IL
60191
About this home
This beauty has been renovated inside and out. Home is located on an end street offering privacy within the Royal Oaks subdivision. Custom kitchen offers durable cabinets, quartz countertops, farmers sink with accessories, as well as a window overlooking the newly finished deck! An abundance of light shines through the large windows and did I mention they're also new! As soon as you walk into the home you'll be greeted with an all oak custom curved staircase, a perfect design feature. Bathrooms are spacious and finished with porcelain tiles. Kohler faucets and custom cabinets have also been installed. Pull into an oversized garage that leads to a large laundry room offering space even for a mudroom. Recessed lighting throughout with the possibility of changing light color from cool to warm. As an extra bonus there is a private island and lake for owners to enjoy, a true retreat! Come check this home out today and make it your own.
