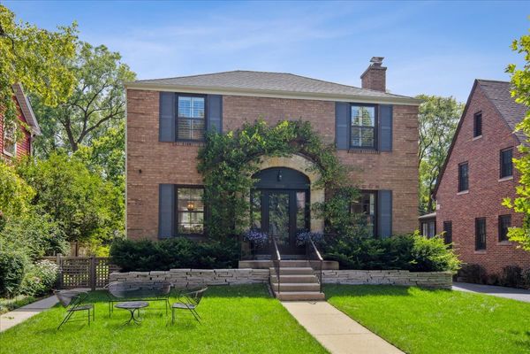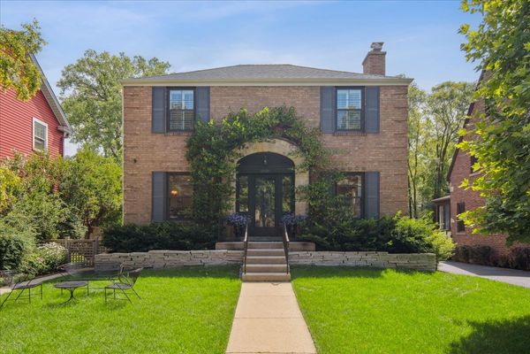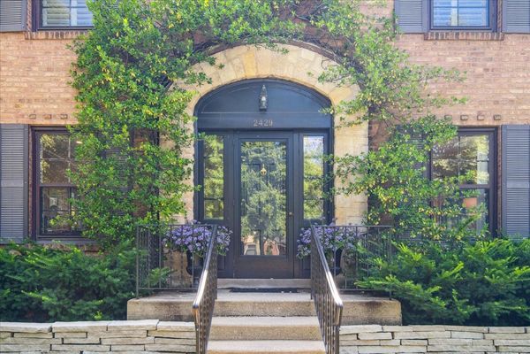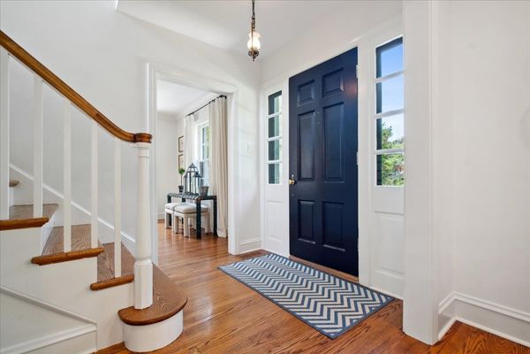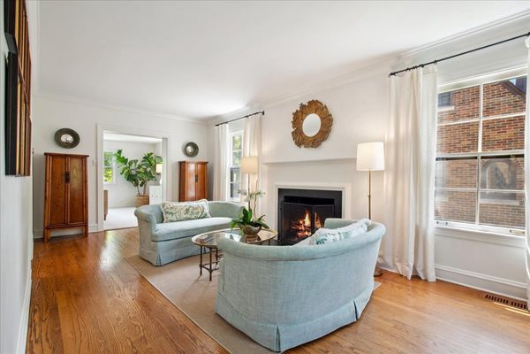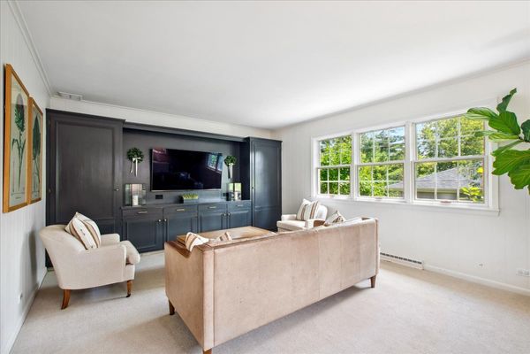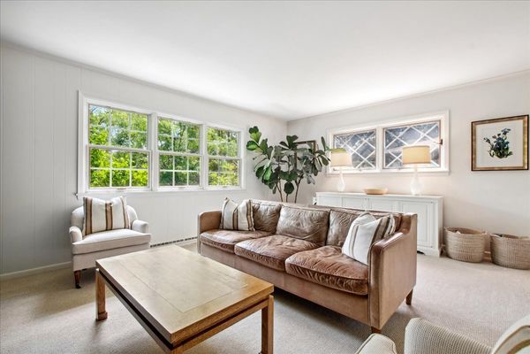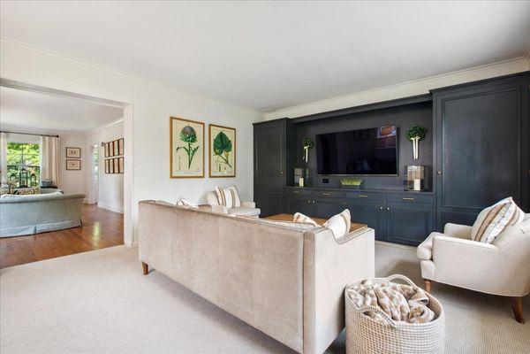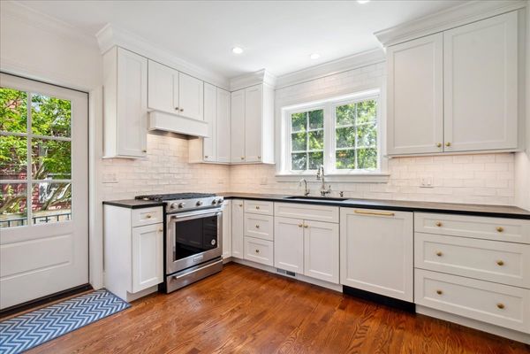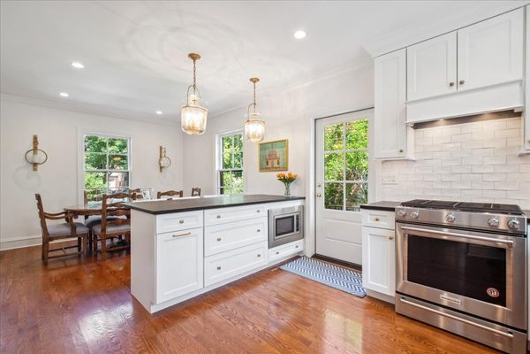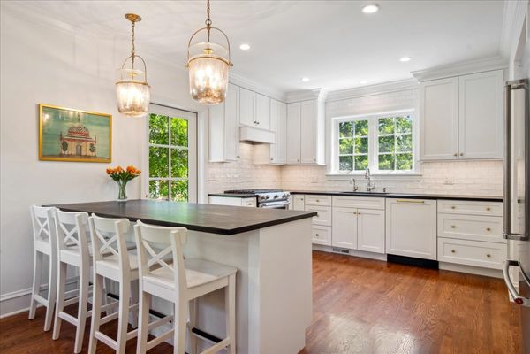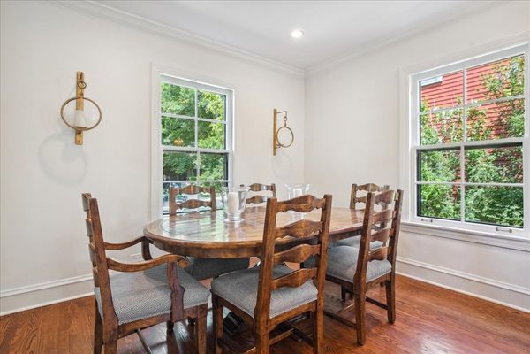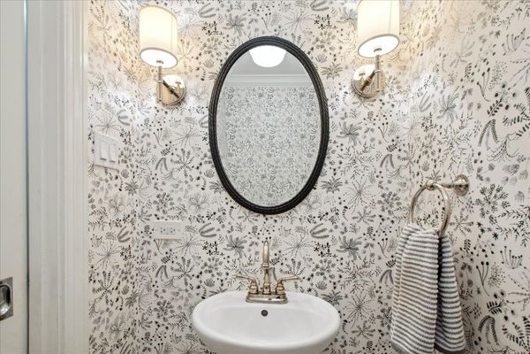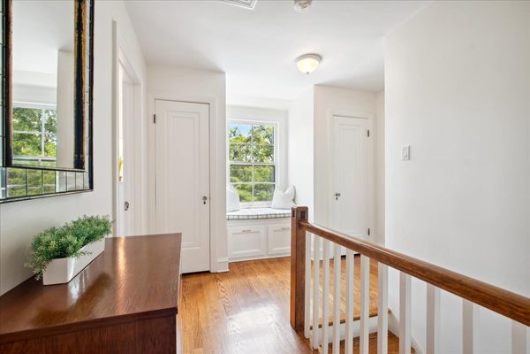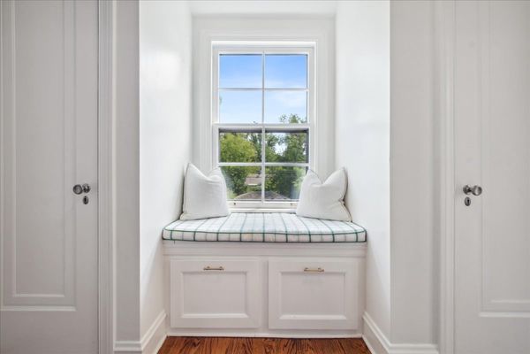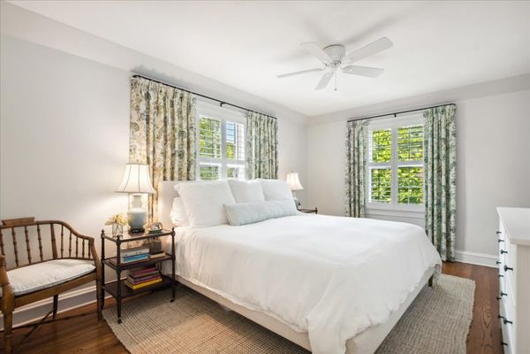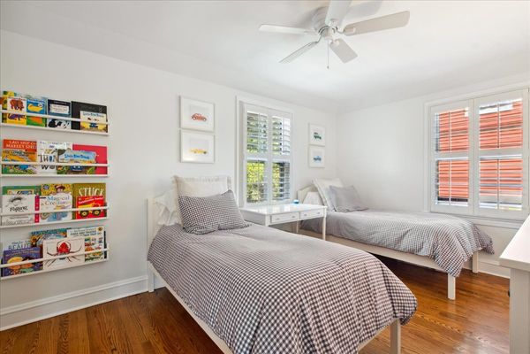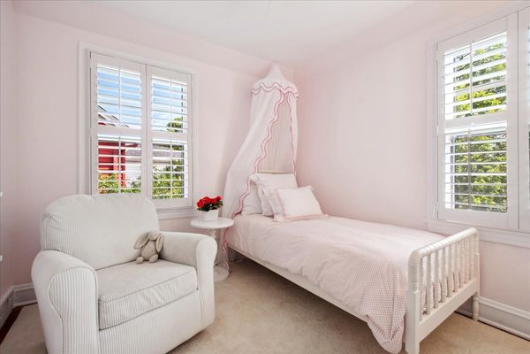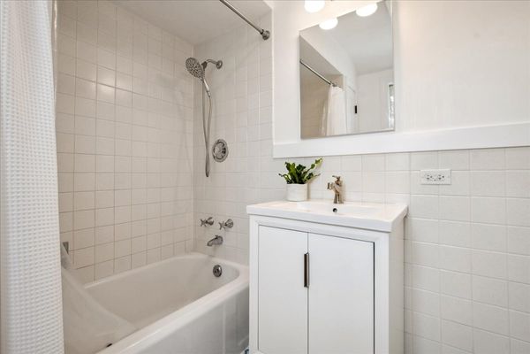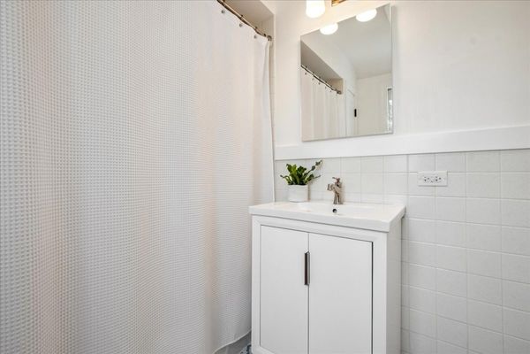2429 Prospect Avenue
Evanston, IL
60201
About this home
Move-in ready! This handsome brick colonial in desirable NW has been wonderfully updated and expanded. The home features solid masonry construction, freshly painted plaster walls, expertly refinished hardwood floors, and an open circular floor plan. The front entry is flanked by garden walls with a graceful arch of limestone above the beautiful front door, which opens to a cheerful foyer and central oak staircase. The casually elegant living room with a wood burning fireplace is airy and filled with light. A perfectly sized family room shows off two walls of windows, along with functional and stylish built-ins ready to house a complete entertainment system. The luxury chef's kitchen has been combined with the dining room for active family living and easy entertaining. The kitchen features white cabinetry, top of the line appliances, brass hardware, black soapstone counters, an island with counter seating for four, and an extra wide window above the sink overlooking the rear yard. The first floor is completed with a stylish powder room, tucked away off the kitchen and living room with a pocket door. On the second floor, a charming window alcove seat rests at the top of the stairs pouring light throughout. Three comfortably sized bedrooms are nicely situated along the upstairs hall, as are two additional closets .The bedrooms are bright and cheerful with custom closets and plantation shutters.The full bath, which was recently renovated, is tasteful and open. A convenient pull-downstair provides easy access to the attic with plenty of storage. The basement is open and filled with light from several windows above grade. A large playroom features an expansive wall of closets, built-in bookshelves, comfortable but tasteful carpeting and a walk-out entrance to the rear yard. A fully separate office with a built-in desk and shelving is totally private. A pocket door closes off the office from the utility storage room with laundry. The professionally designed landscape makes the house shine. Carefully selected plantings frame the the front of the house and a comfortable stone paver patio in the rear sits out of the afternoon sun, where the fenced yard and lush border can be most enjoyed. The one and a half car garage has been furnished with a new roof, downspouts and windows, as well as a fresh coat of paint. The home is within the award winning Willard school district, conveniently located between Bent and Cartwright Parks, just two blocks from Central Street. There is a perfect balance of comfort and accessibility. Move in and savor the delightful features of the home that is ready for today's active lifestyle.
