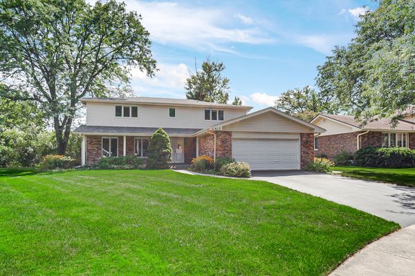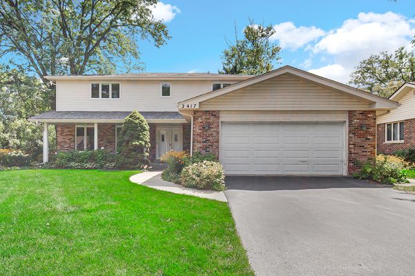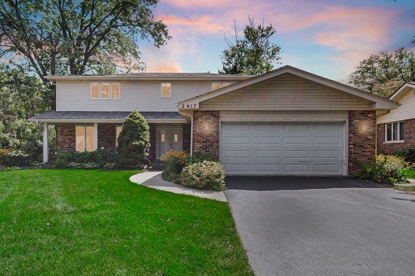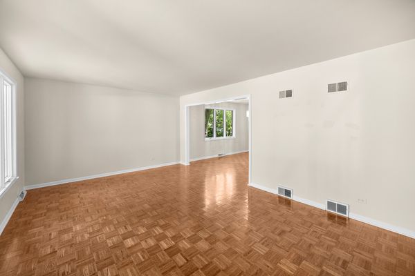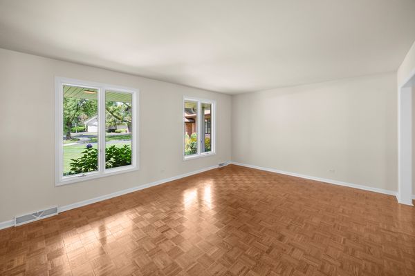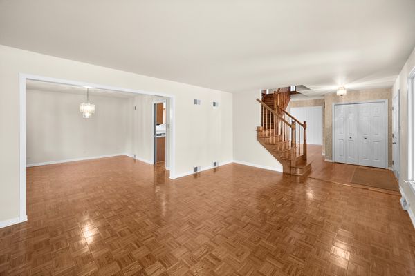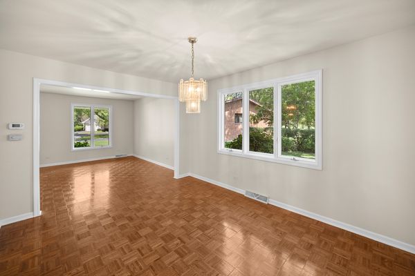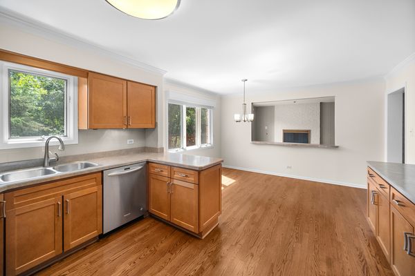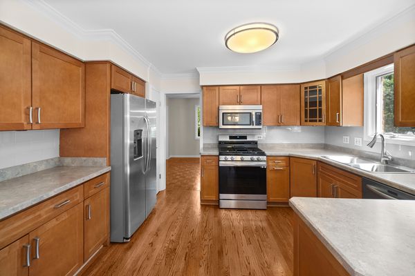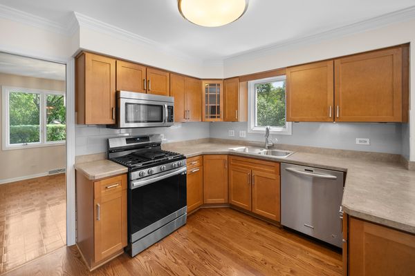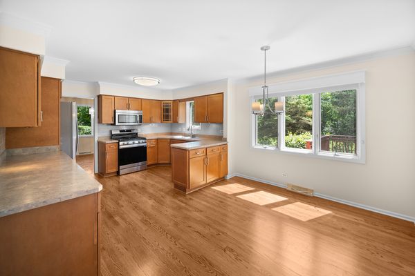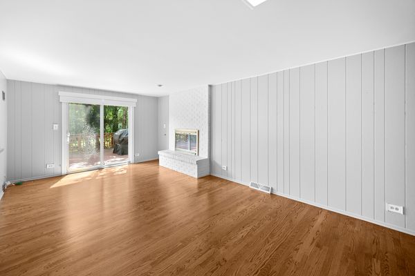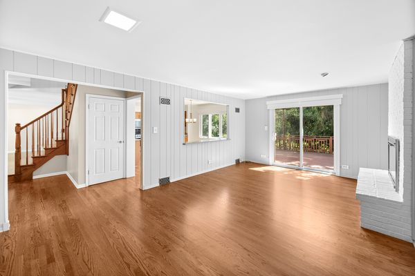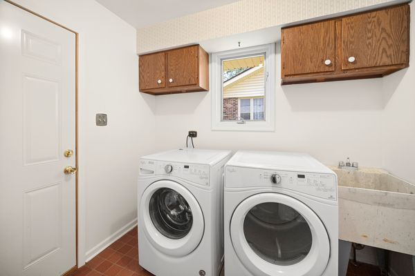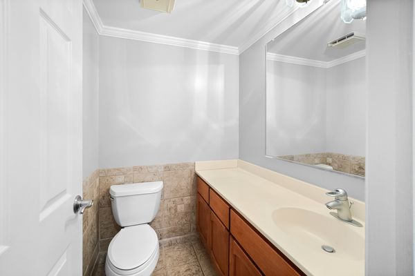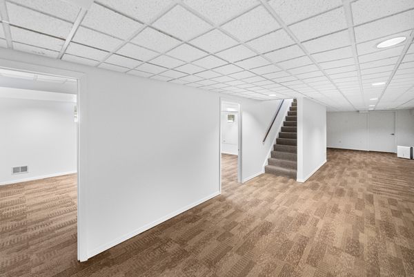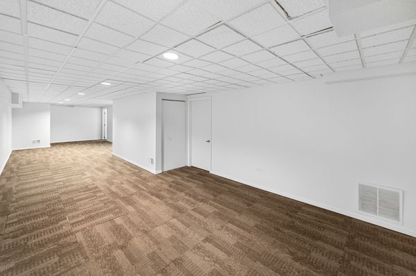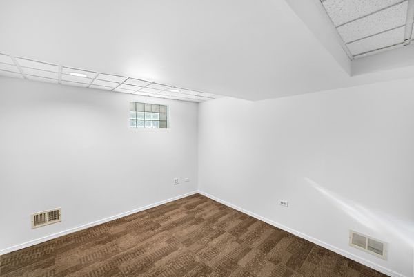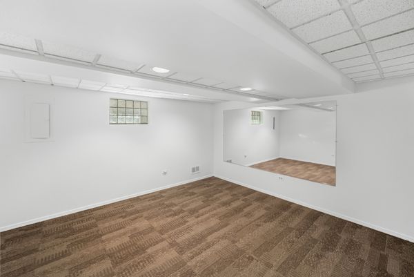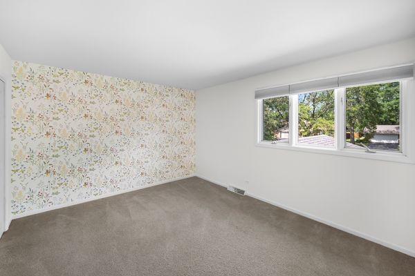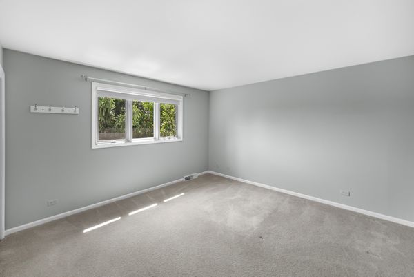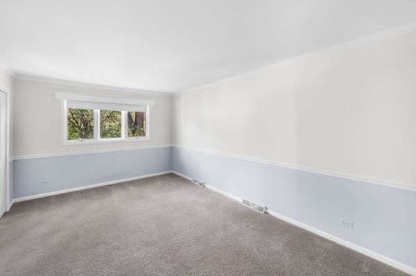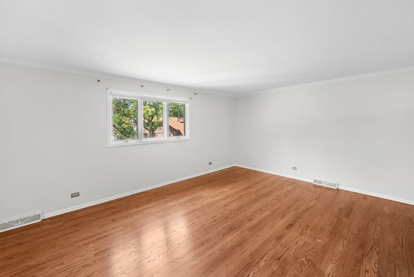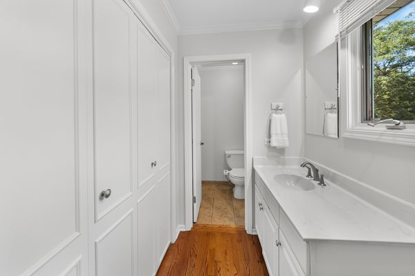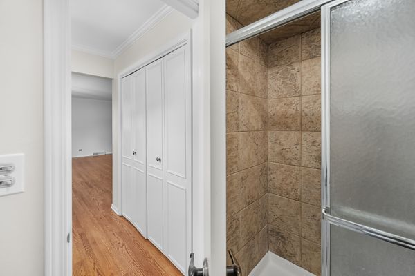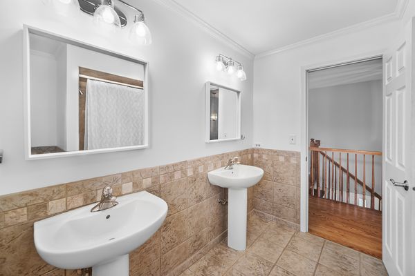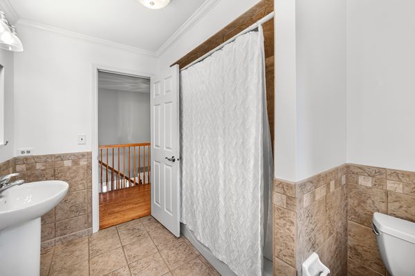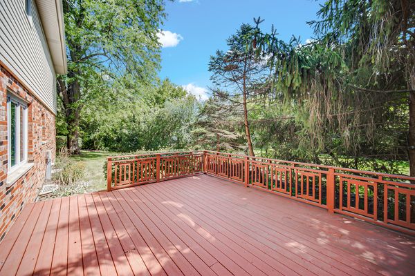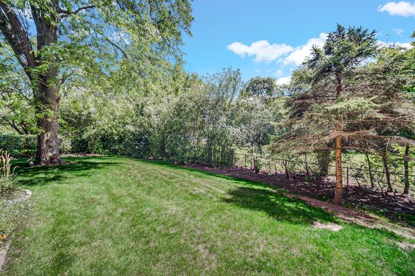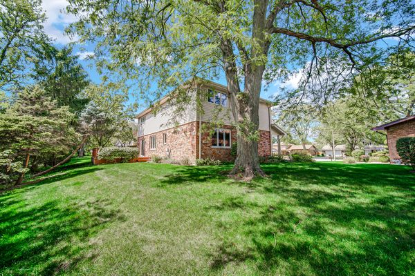2417 Patricia Lane
Homewood, IL
60430
About this home
Step into quality with this sensational 4-bedroom, 2.5-bath home nestled in the heart of the highly sought-after highly coveted cul-de-sac in Homewood. This dream home offers unbeatable convenience, just a short distance from trendy shopping, a vibrant downtown, golf and the swift Metra and Amtrak train stations. Imagine lively gatherings on the custom deck off the main floor family room (with fireplace). The spacious finished basement boasts a recreation room and additional storage-ideal for all your entertainment needs. The attached garage ensures safe effortless parking, while the renowned school district promises top-notch education. Enjoy this blend of style, comfort, and a prime location just 26 miles from downtown Chicago. Don't miss your chance to own this slice of suburban paradise, its ready to move in right now! Act now and make the ultimate move to the home of your dreams. Remember, in Homewood, the good life is just around the corner-come see it today! Please note, updates include: Air conditioner and Oven 2023, Roof 2019, Washer/ Dryer/ Dishwasher, Dryer, and Quality Pella Windows - have all been updated too! Don't miss out on the opportunity to make this exceptional property yours. Schedule a viewing today and move in as fast as 14 days later!
