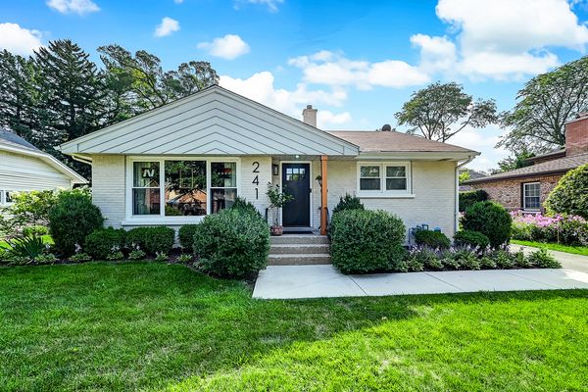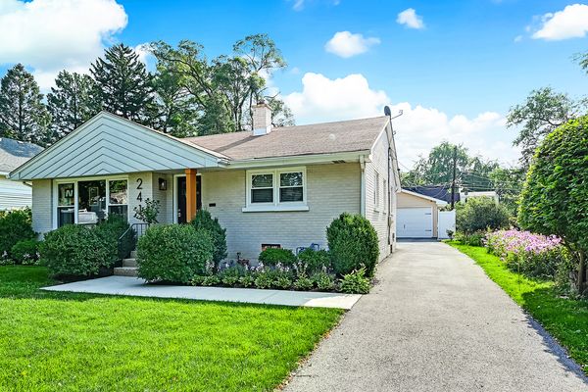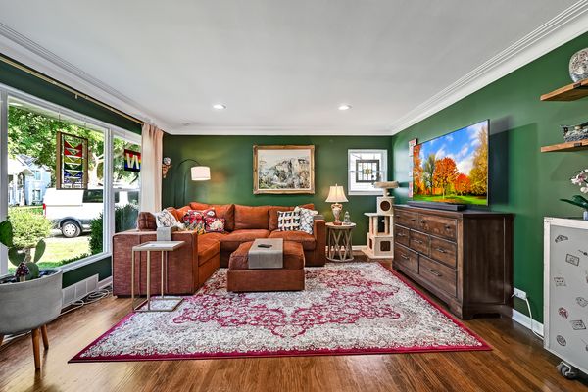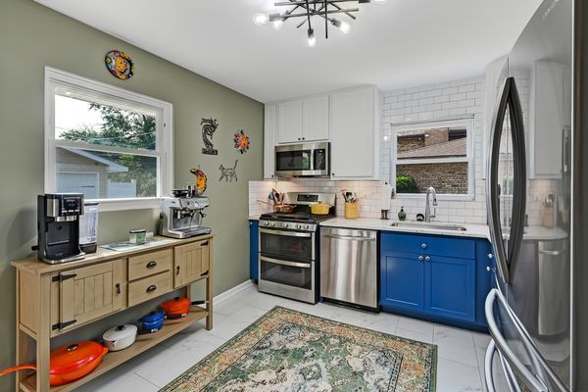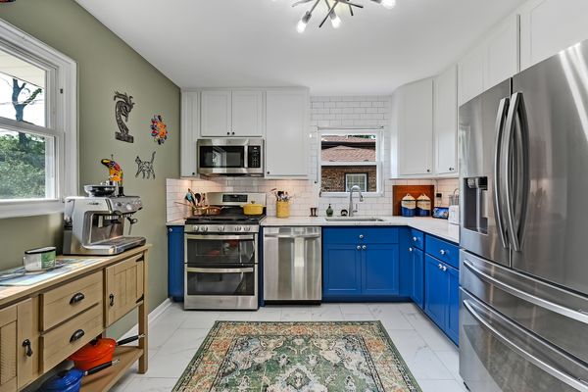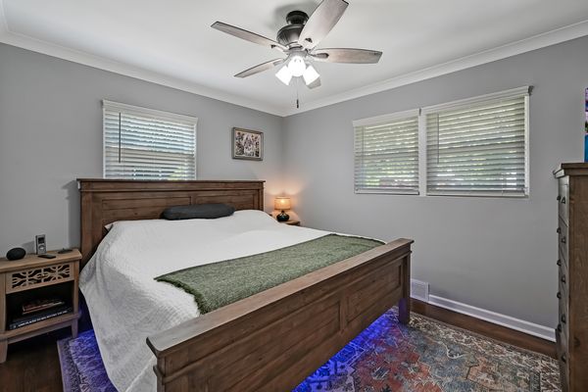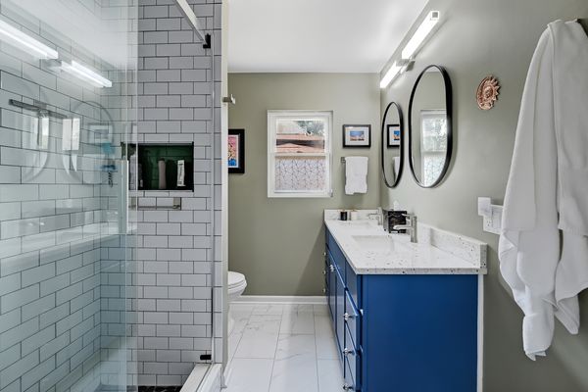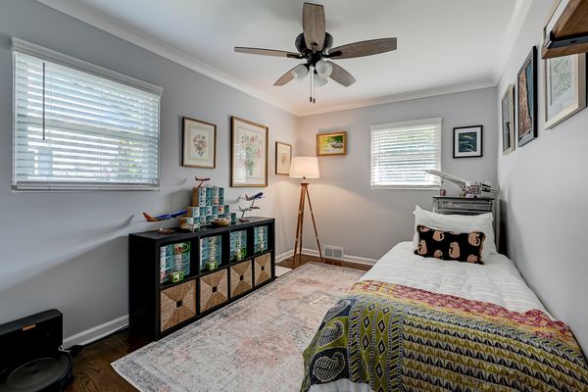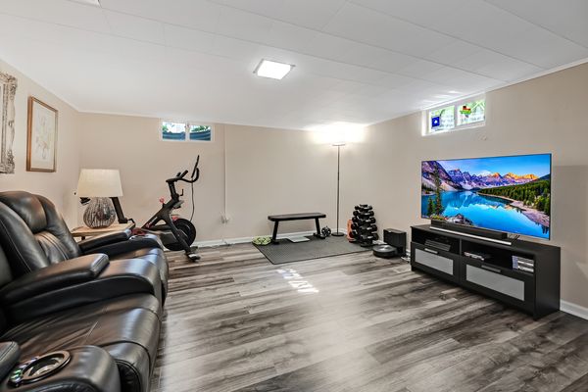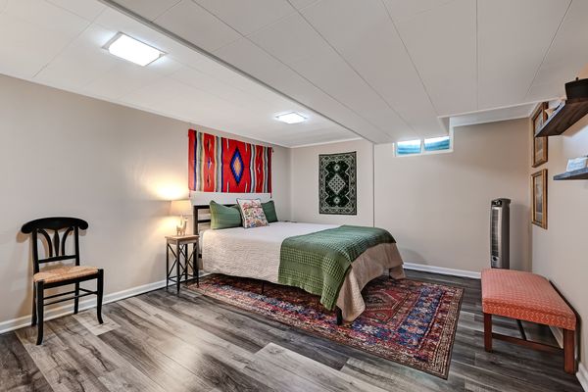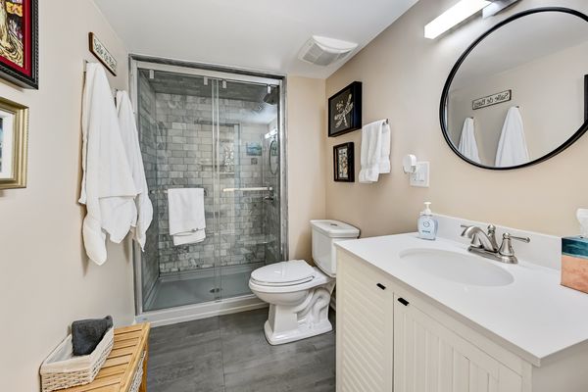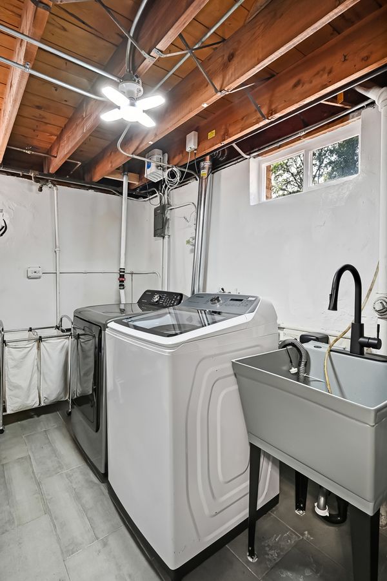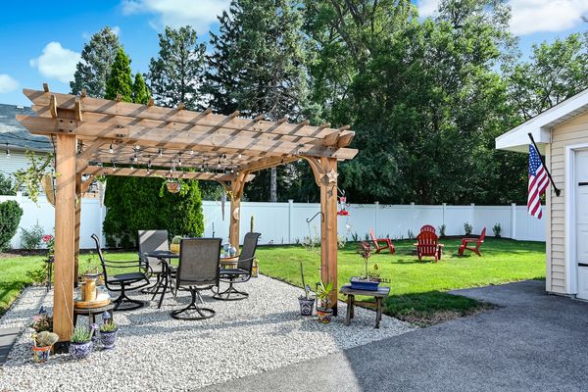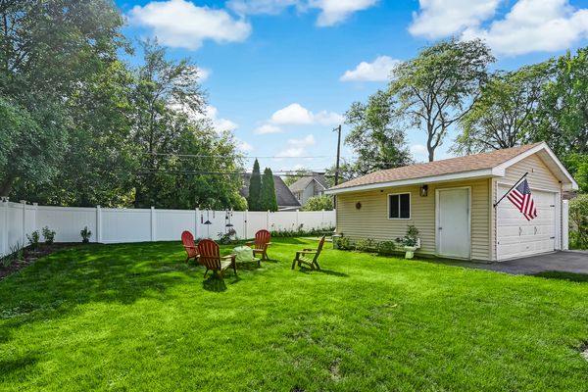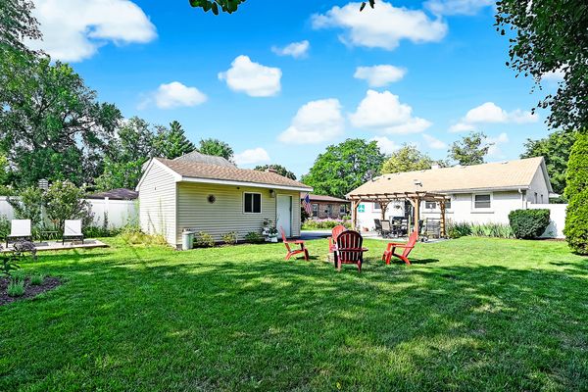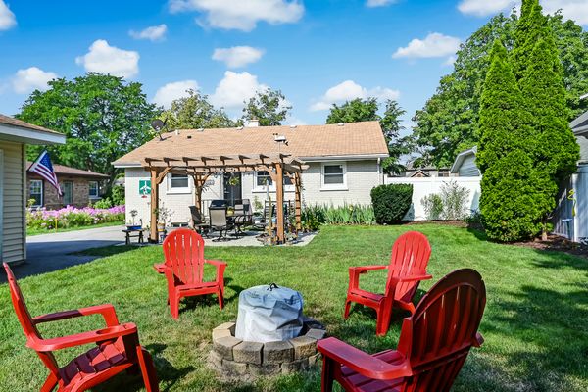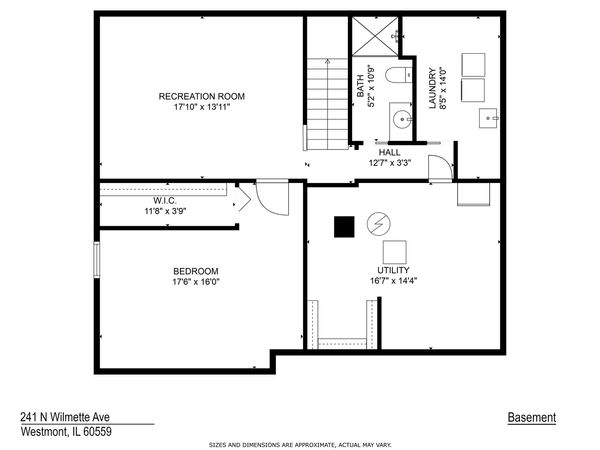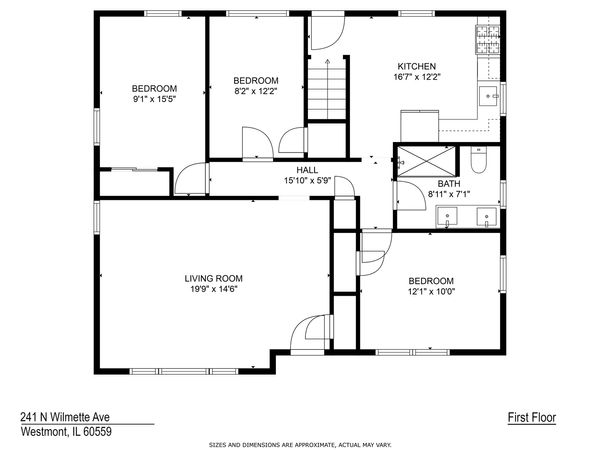241 N Wilmette Avenue
Westmont, IL
60559
About this home
Welcome to this modern and inviting 3+1 bedroom, 2-bathroom ranch home. This updated gem boasts 2224 square feet of total living space. As you step inside, you'll be greeted by a freshly painted home in all the "on trend" colors, oversized crown molding, and gleaming hardwood floors that flow seamlessly throughout the home. The updated kitchen is a true treat, featuring stainless steel appliances, under cabinet lighting, a stylish backsplash, newly painted cabinets and knobs and elegant quartz countertops. The primary bedroom is large enough for a king size bed, and the upstairs closets have new organizer systems and 6 paneled doors. The sellers have re-done the bathroom with an elegant walk-in shower with built-in soap shelf and tile surround, new commode, new lights, mirrors, and updated dual vanity. As you walk to the basement, you will see the newly painted stairs, updated handrail and raised ceiling header so you won't bump your head as you race down to the fantastic rec room! You can't miss the large bedroom and huge walk-in closet down there or the full bathroom with new lighting, vanity, commode shower doors, and fixtures. The laundry room has a new Samsung washer/dryer and utility sink. If that isn't enough, there is also a giant storage room (currently half of it is used as an orchid/plant nursery!) The HVAC system was replaced in spring 2023, and the attic insulation was installed fall of 2022, ensuring energy efficiency and comfort. The windows were also updated in 2016 and 2022. Outside, the property features updated landscaping, pergola, sitting area behind the garage, a fire pit, 6' vinyl privacy fence on 2/3 of the yard, and a newer driveway leading to the 2 car garage. This home is truly move-in ready. With a can't beat walk-to-town location, you don't miss the opportunity to make this beautifully updated home your own. Schedule a showing today and experience the effortless blend of modern comfort and convenience that this home has to offer.
